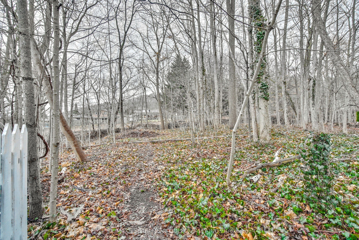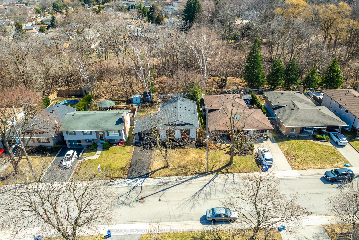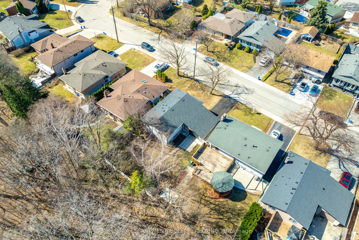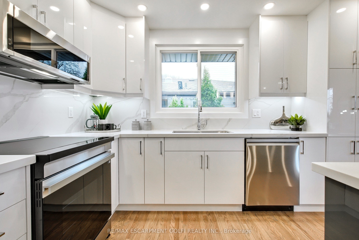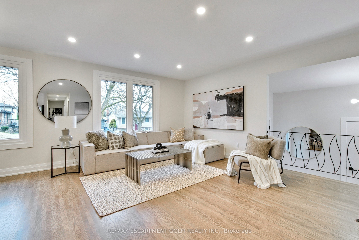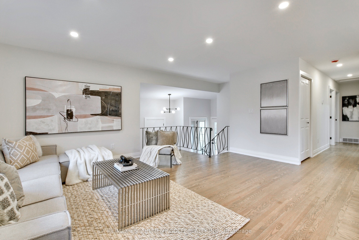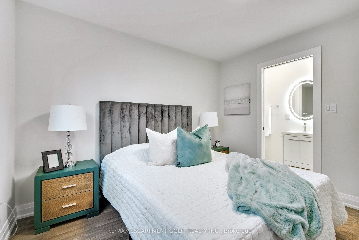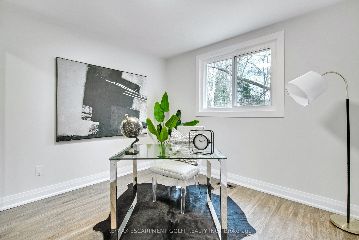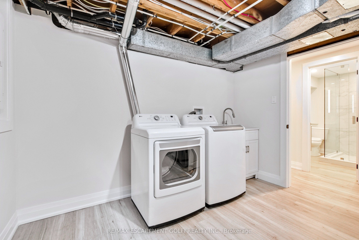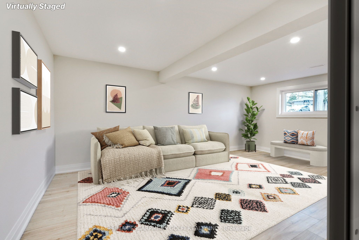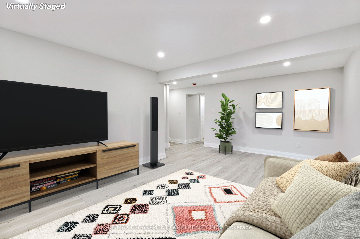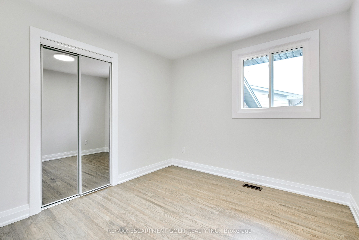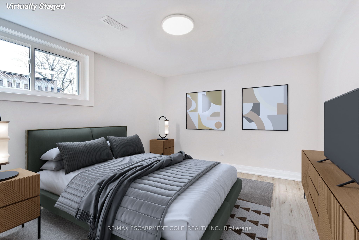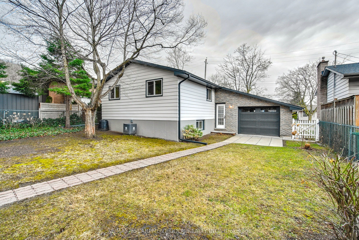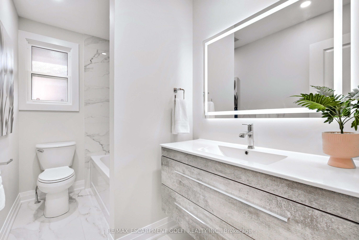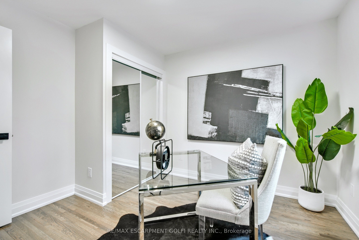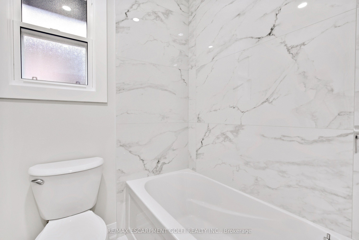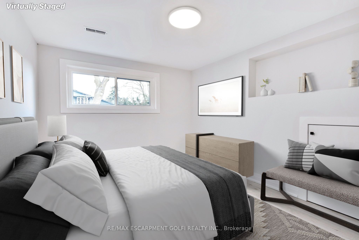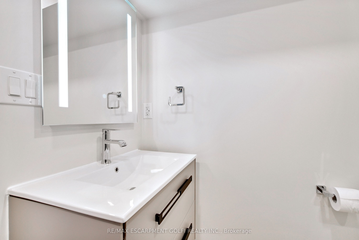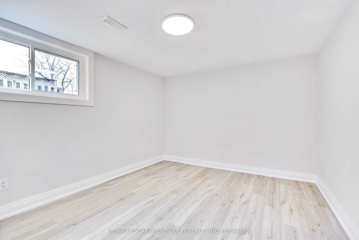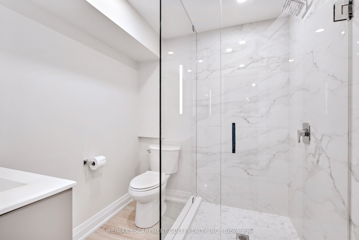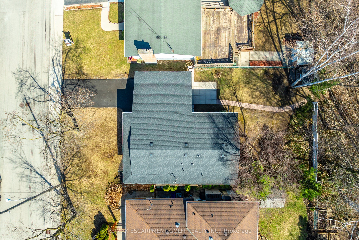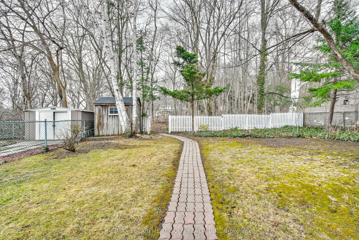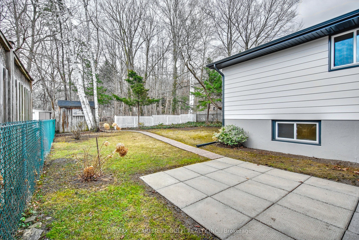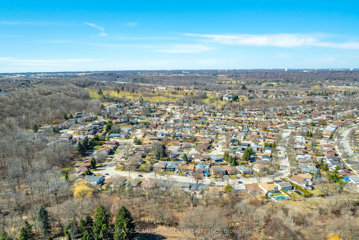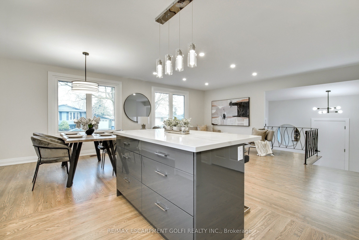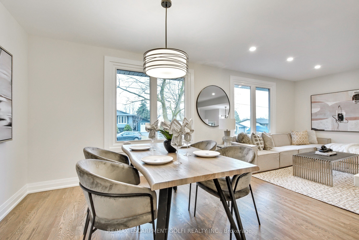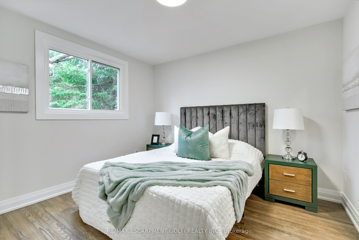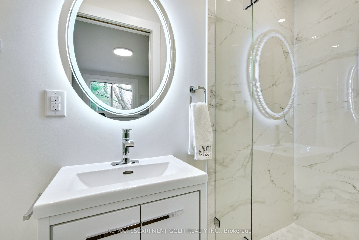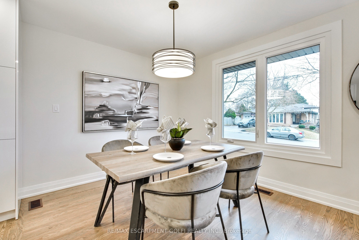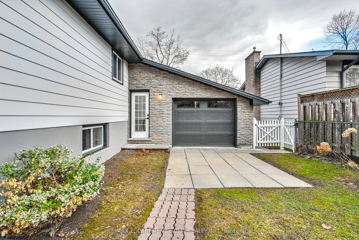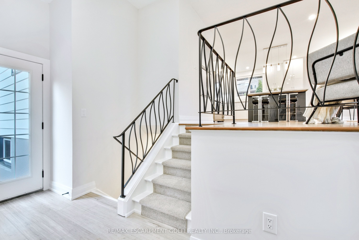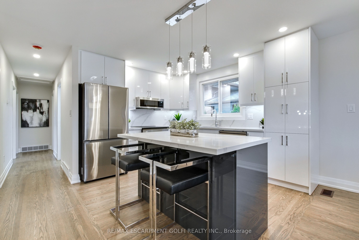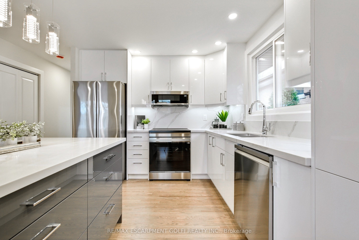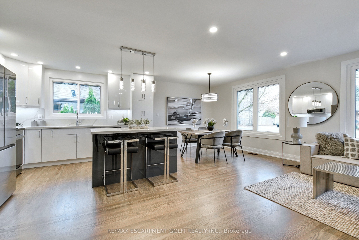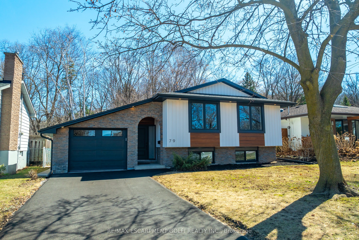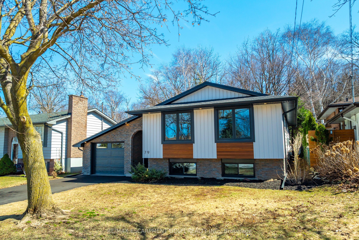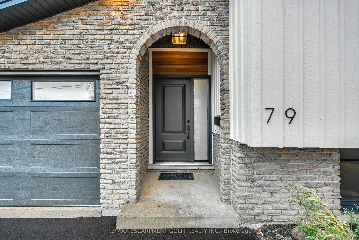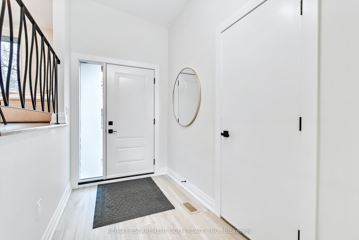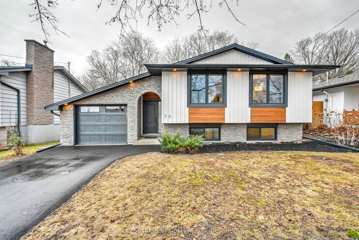
$999,900
Est. Payment
$3,819/mo*
*Based on 20% down, 4% interest, 30-year term
Listed by RE/MAX ESCARPMENT GOLFI REALTY INC.
Detached•MLS #X12034754•New
Price comparison with similar homes in Hamilton
Compared to 46 similar homes
-23.2% Lower↓
Market Avg. of (46 similar homes)
$1,302,117
Note * Price comparison is based on the similar properties listed in the area and may not be accurate. Consult licences real estate agent for accurate comparison
Room Details
| Room | Features | Level |
|---|---|---|
Living Room 3.99 × 5.26 m | Main | |
Dining Room 3.07 × 3.71 m | Main | |
Kitchen 3.07 × 3.71 m | Main | |
Bedroom 2.95 × 2.87 m | Main | |
Bedroom 3.3 × 3.71 m | Main | |
Primary Bedroom 2.97 × 3.4 m | Main |
Client Remarks
This stunning raised bungalow boasts incredible curb appeal and has been professionally renovated from the top to bottom. This home has it all, with elegance and timeless charm, offering 5 bedrooms, 3 bathrooms and over 1800 square feet of living space. Situated on a pristine lot with no rear neighbours, the home backs onto the green belt providing a private and peaceful backyard retreat. Featuring a striking new board and batten front, new windows, and new garage doors (in the front and back). The main living areas are adorned with beautifully sanded & Stained oak flooring, freshly painted walls (Interior & exterior), and modern finishes through-out. A professionally designed, opened concept kitchen featuring soft-close cabinetry, quartz countertops, top of the line appliances and pot lights, making it both stylish and functional. Attention to detail has been meticulously considered, including a brand-new ensuite in the primary suite and high-quality trim installed throughout the home for a polished, modern finish. The fully finished basement provides ample space for recreations, additional bedrooms, or a home office-ideal for growing families or multigenerational living. Beyond the aesthetics, this home offers peace of mind with all new plumbing, electrical wiring (Including a new 100amp panel), soffit & fascia, sprayed insulation, a high-efficiency furnace, and backwater valve has been installed for added comfort and security. All new laminate flooring installed throughout the foyer and basement levels. Nestled in a highly sought-after neighbourhood, this home is close to top-rated schools, golf courses, trails, and essential amenities.
About This Property
79 Hanover Place, Hamilton, L8K 5X7
Home Overview
Basic Information
Walk around the neighborhood
79 Hanover Place, Hamilton, L8K 5X7
Shally Shi
Sales Representative, Dolphin Realty Inc
English, Mandarin
Residential ResaleProperty ManagementPre Construction
Mortgage Information
Estimated Payment
$0 Principal and Interest
 Walk Score for 79 Hanover Place
Walk Score for 79 Hanover Place

Book a Showing
Tour this home with Shally
Frequently Asked Questions
Can't find what you're looking for? Contact our support team for more information.
Check out 100+ listings near this property. Listings updated daily
See the Latest Listings by Cities
1500+ home for sale in Ontario

Looking for Your Perfect Home?
Let us help you find the perfect home that matches your lifestyle
