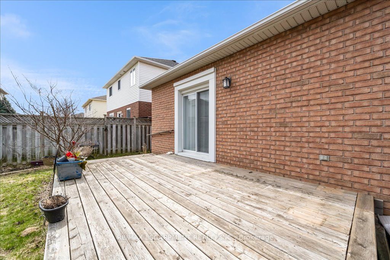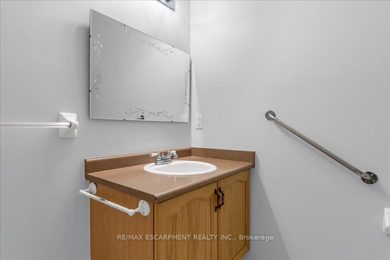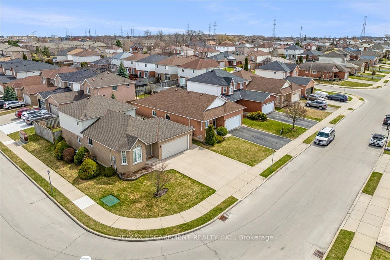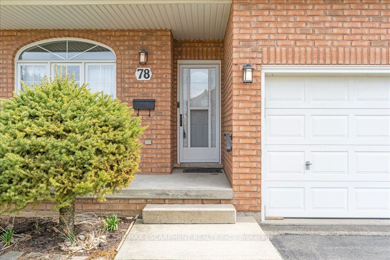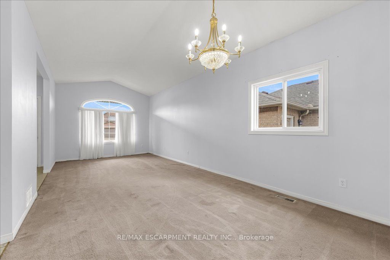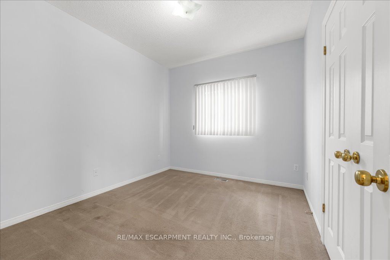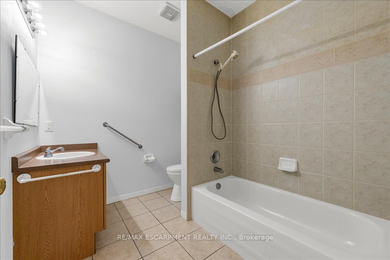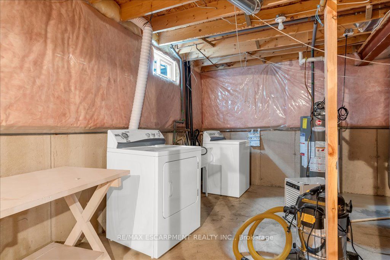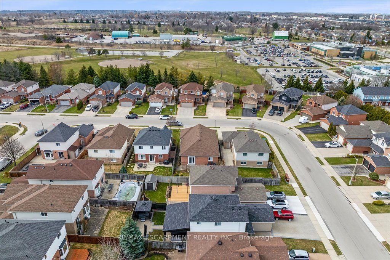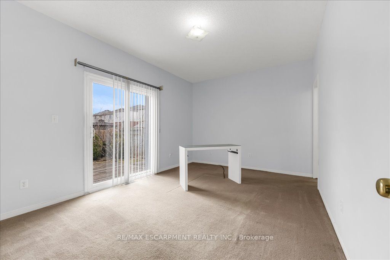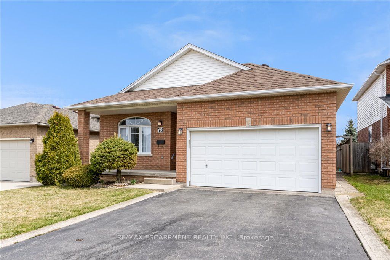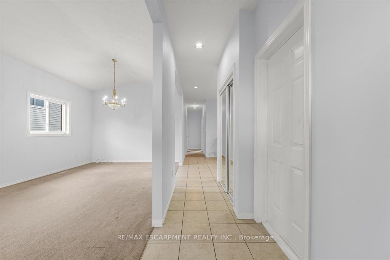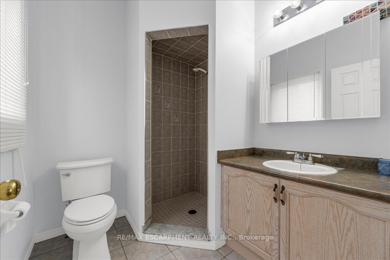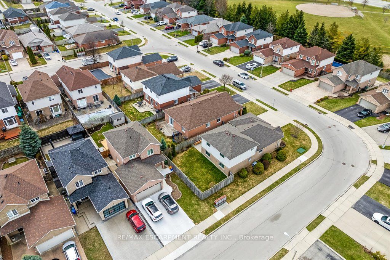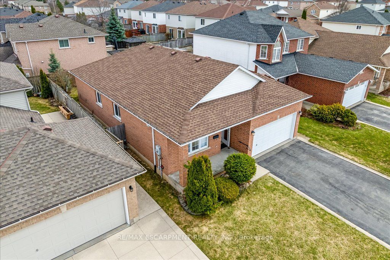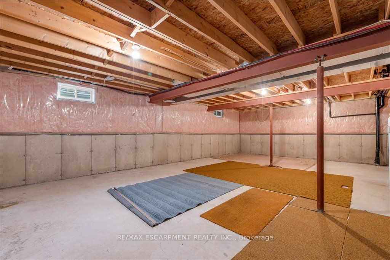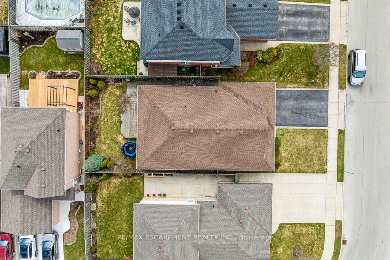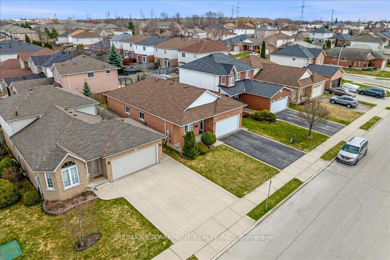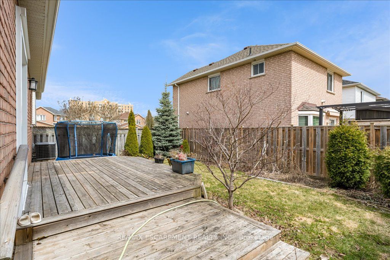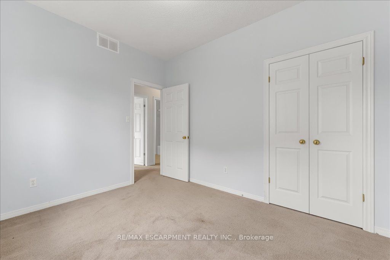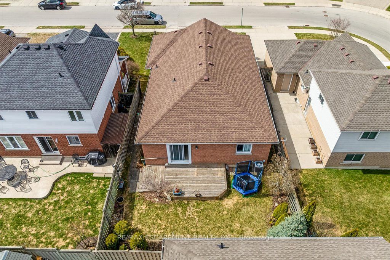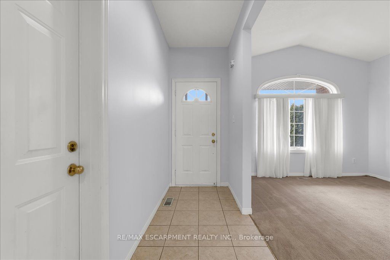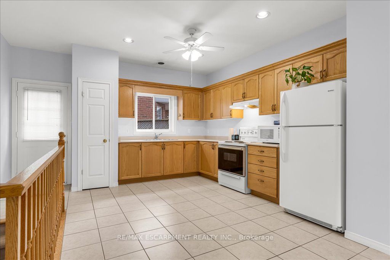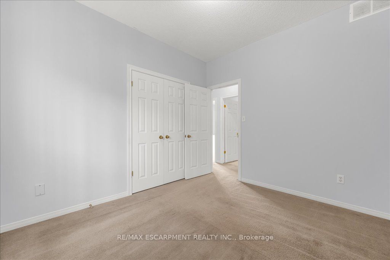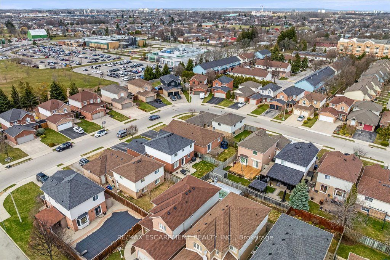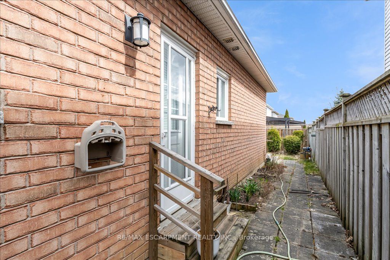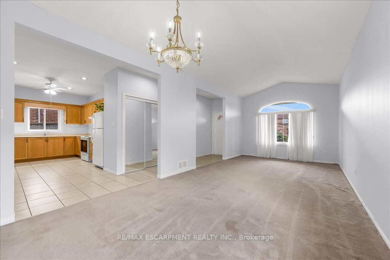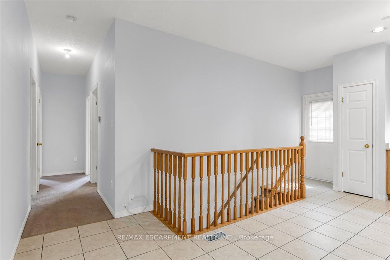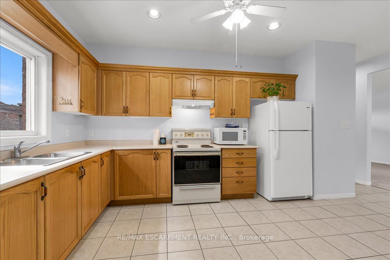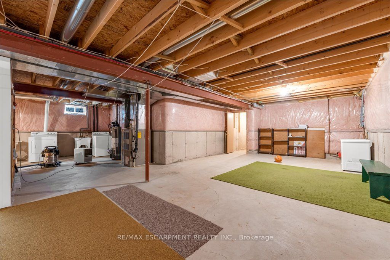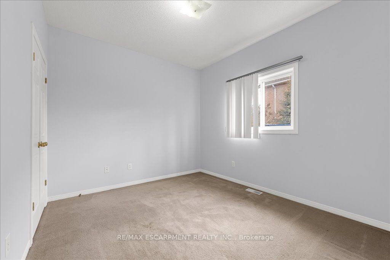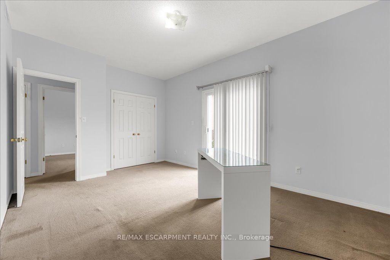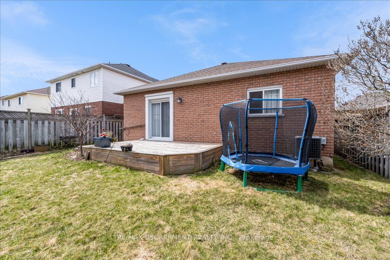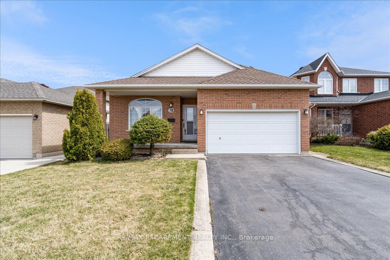
$765,000
Est. Payment
$2,922/mo*
*Based on 20% down, 4% interest, 30-year term
Listed by RE/MAX ESCARPMENT REALTY INC.
Detached•MLS #X12076150•Sold Conditional
Price comparison with similar homes in Hamilton
Compared to 180 similar homes
-5.2% Lower↓
Market Avg. of (180 similar homes)
$806,908
Note * Price comparison is based on the similar properties listed in the area and may not be accurate. Consult licences real estate agent for accurate comparison
Room Details
| Room | Features | Level |
|---|---|---|
Living Room 4.95 × 3.4 m | BroadloomVaulted Ceiling(s) | Main |
Dining Room 3.38 × 2.84 m | BroadloomVaulted Ceiling(s) | Main |
Kitchen 3.56 × 5.64 m | Double Sink | Main |
Bedroom 3.05 × 3.4 m | Broadloom | Main |
Bedroom 3.4 × 3.05 m | Main | |
Primary Bedroom 4.98 × 3.35 m | BroadloomSliding Doors | Main |
Client Remarks
his meticulously maintained brick bungalow, ideally located in the highly sought-after south of Rymal Road neighborhood. Enjoy close proximity to all Hamilton Mountain amenities, including schools, parks, shopping, churches, hospitals, and quick access to the LINC, Red Hill, Hwy 403, and QEW. Built in 2001, this smoke- and pet-free one-floor home sits on a beautifully landscaped 42.09 x 100 lot, featuring a manicured, perennial-rich yard and an oversized double driveway accented with stylish concrete curbs and walkways leading to a private, fully fenced backyard with a 200 sq ft entertainment deck. Offering 1,354 sq ft of thoughtfully designed living space, the home welcomes you with a bright front foyer and direct entry to an attached 1.5-car garage with soaring 11 ceilings and a handicap-accessible automatic porch lift. The spacious living/dining room boasts a vaulted ceiling and a large street-facing picture window. A functional eat-in oak kitchen includes a convenient side door walk-out. The main floor layout continues with a 4-piece bath, two generous bedrooms, and a private rear wing primary suite featuring a 3-piece ensuite with large tiled walk-in shower and sliding door walk-out to the deck. Additional highlights include 9 ceilings, plush broadloom and ceramic tile flooring, and neutral interior décor. The oak staircase leads to an expansive 1,438 sq ft unspoiled lower level with a laundry station, a large cold room, and open space ready for your finishing touches offering the potential to double your living area. Extras: Roof 2016 as per previous owner, all appliances included, vinyl windows, natural gas furnace, central air conditioning, and automatic garage door opener. Experience "Mountain Majesty" at its finest!
About This Property
78 Bianca Drive, Hamilton, L9B 2T9
Home Overview
Basic Information
Walk around the neighborhood
78 Bianca Drive, Hamilton, L9B 2T9
Shally Shi
Sales Representative, Dolphin Realty Inc
English, Mandarin
Residential ResaleProperty ManagementPre Construction
Mortgage Information
Estimated Payment
$0 Principal and Interest
 Walk Score for 78 Bianca Drive
Walk Score for 78 Bianca Drive

Book a Showing
Tour this home with Shally
Frequently Asked Questions
Can't find what you're looking for? Contact our support team for more information.
See the Latest Listings by Cities
1500+ home for sale in Ontario

Looking for Your Perfect Home?
Let us help you find the perfect home that matches your lifestyle
