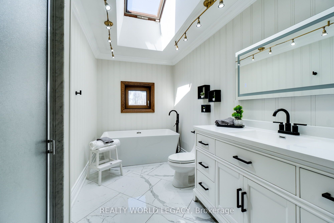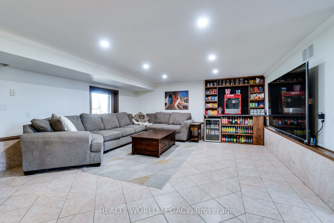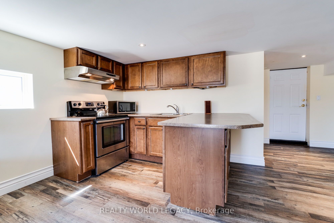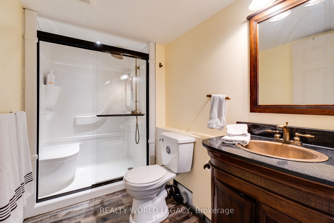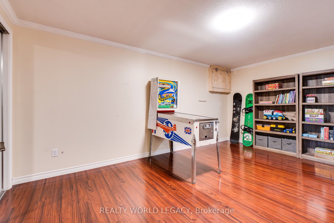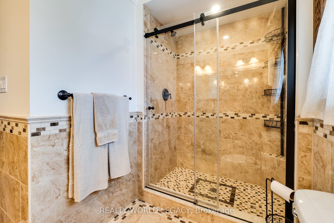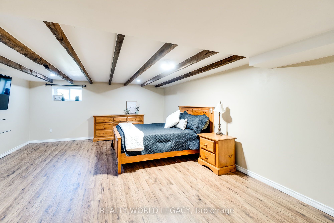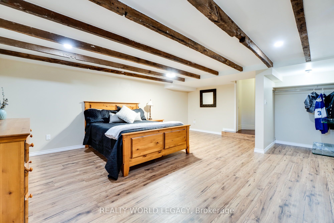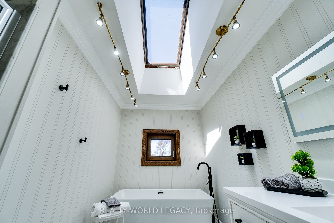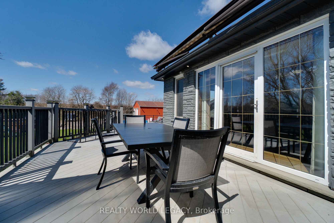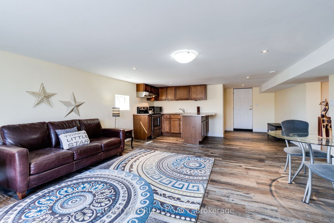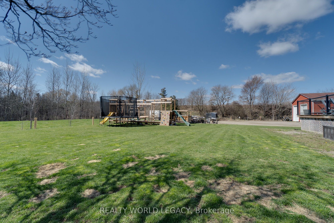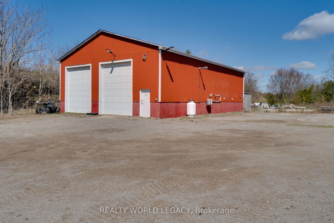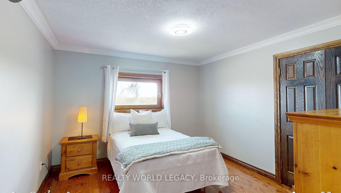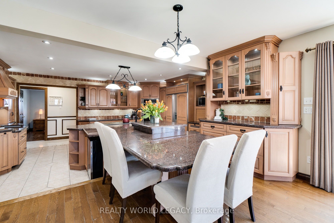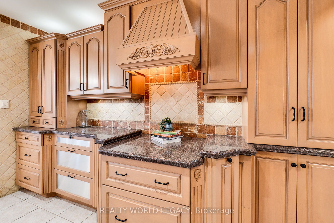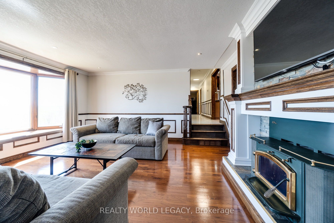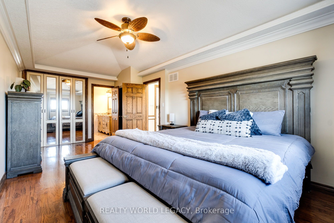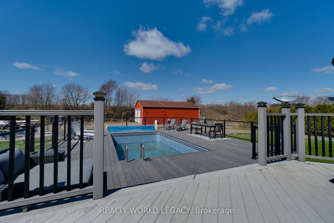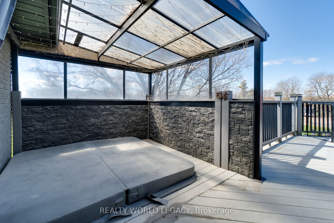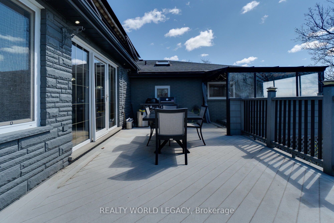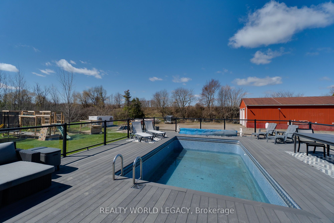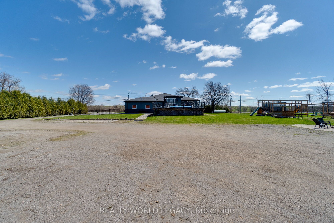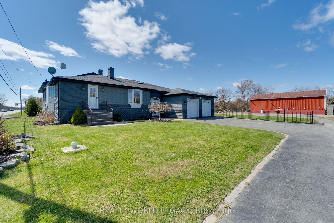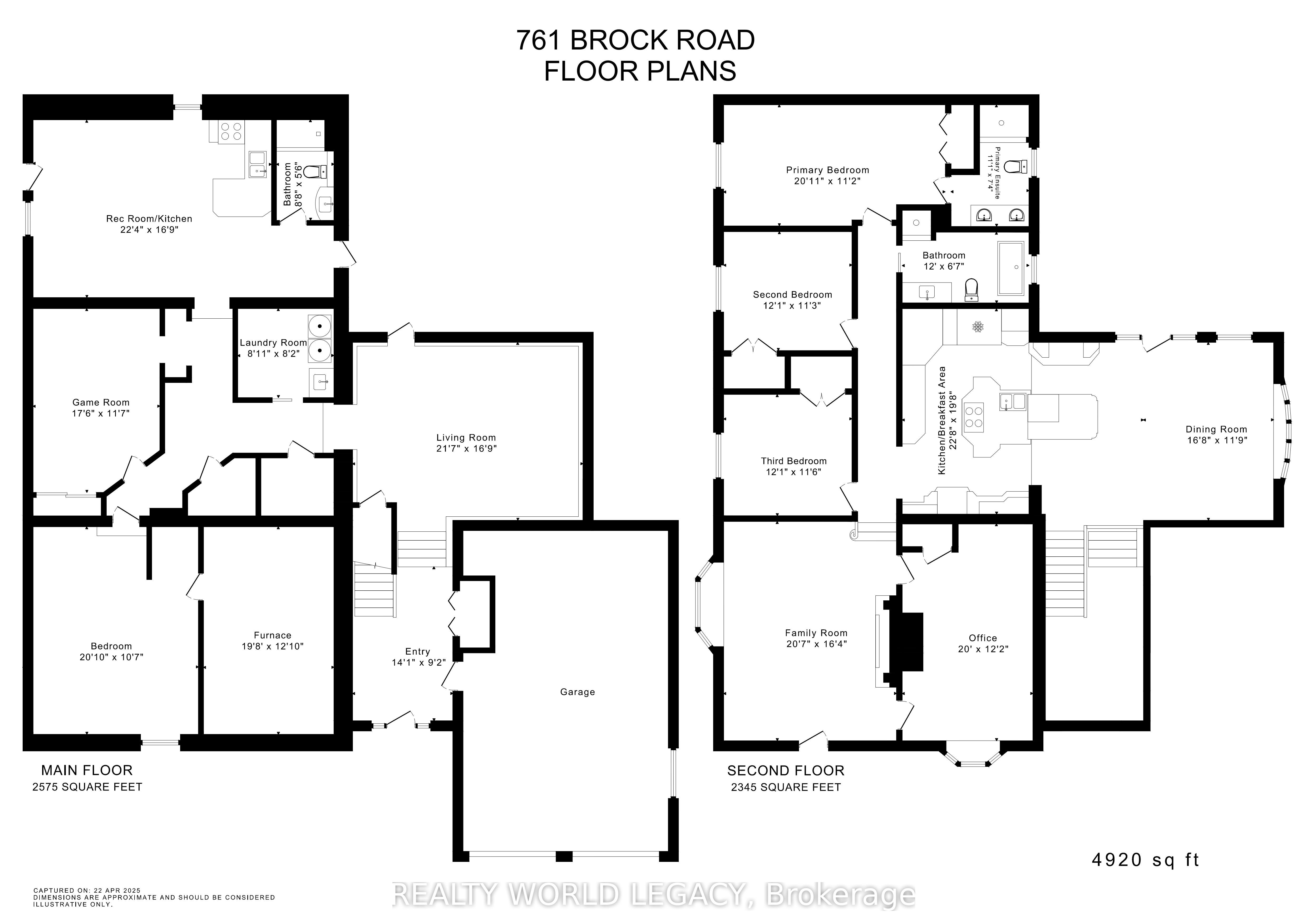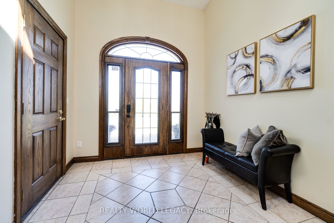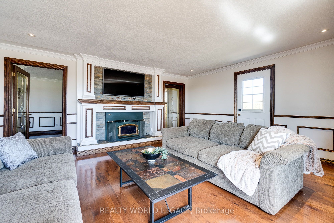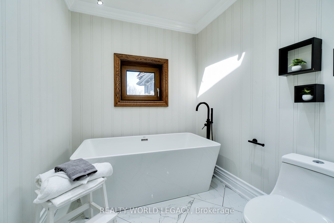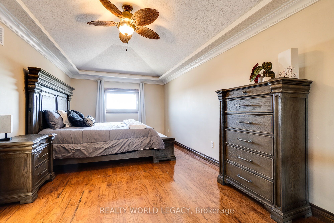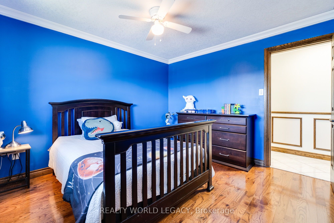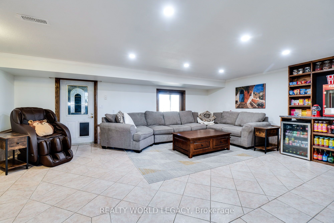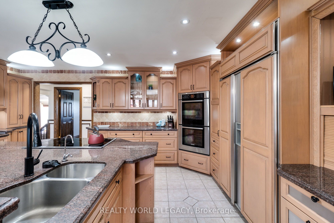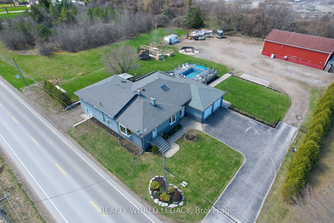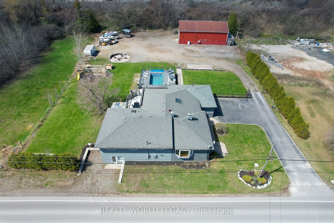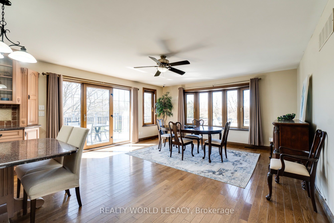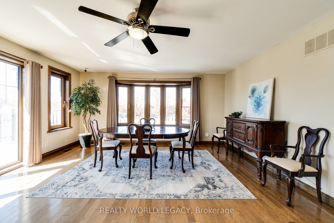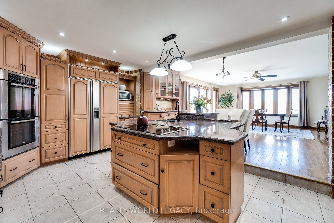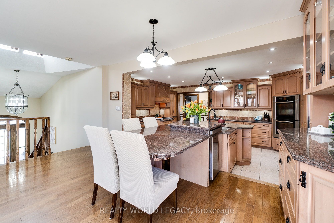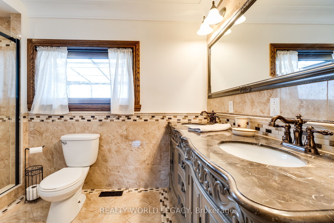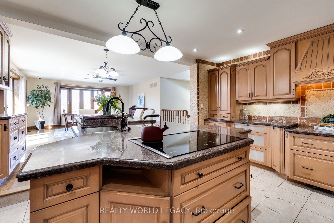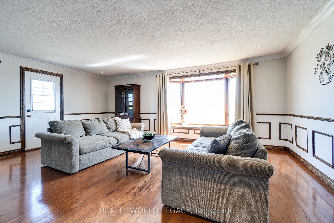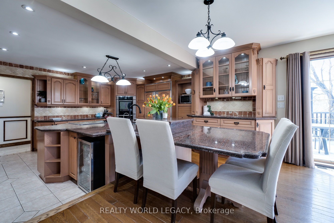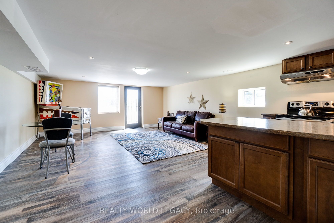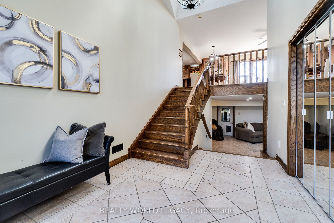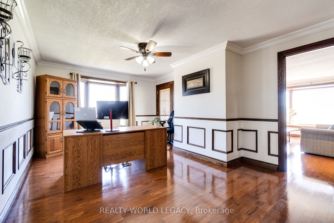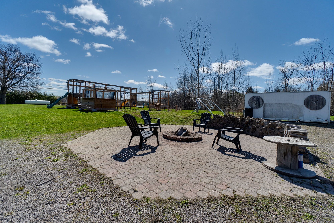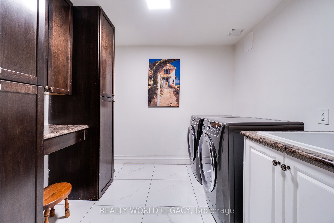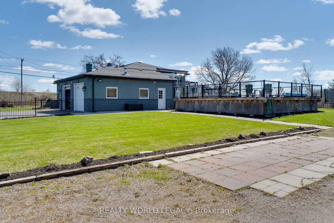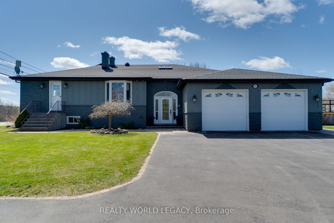
$1,489,000
Est. Payment
$5,687/mo*
*Based on 20% down, 4% interest, 30-year term
Listed by REALTY WORLD LEGACY
Detached•MLS #X12099070•New
Price comparison with similar homes in Hamilton
Compared to 145 similar homes
20.4% Higher↑
Market Avg. of (145 similar homes)
$1,236,505
Note * Price comparison is based on the similar properties listed in the area and may not be accurate. Consult licences real estate agent for accurate comparison
Room Details
| Room | Features | Level |
|---|---|---|
Living Room 6.58 × 5.11 m | Basement | |
Kitchen 6.81 × 5.11 m | Combined w/Living | Basement |
Bedroom 6.35 × 3.23 m | Basement | |
Dining Room 5.08 × 3.58 m | Main | |
Kitchen 6.91 × 5.99 m | Combined w/Dining | Main |
Primary Bedroom 6.38 × 3.4 m | Main |
Client Remarks
Welcome to this stunning family home, large enough to welcome your extended family. Thoughtfully designed to suit multi-generational living or growing families. Nestled on almost an acre of property - it offers room to live, work, and playboth indoors and out. Step inside the welcoming entryway and head up a beautiful staircase to the main living space. Here you'll find a bright, natural kitchen with an eat-in breakfast island, seamlessly connected to a formal dining space, thats perfect for hosting family dinners or casual mornings. Down the hall are three bedrooms, including a private primary suite with a 3-piece ensuite, also located near is the modern guest bath that is sure to impress. At the opposite end of the hall, enjoy a cozy family room and a dedicated office space. The lower level, which is still primarily above ground, expands your living space even further. A generous lower recreation room opens directly to a fenced outdoor dog enclosure, making it ideal for pet owners. This level also features a fourth bedroom, laundry room, games room, full bathroom, and second kitchen - offering the perfect setup for the potential of an in-law suite, extended family living or teen haven. Step outside and enjoy this incredible property - from the composite deck off the main kitchen, to a covered hot tub, a pool with solar cover, a custom playground for the kids and a cozy fire pit for evening gatherings - there are many possible ways to enjoy the outdoor space. For hobbyists or professionals alike, the detached 40' x 60' workshop with A2 zoning is a true highlight. With two 14-foot tall garage doors, its large enough to accommodate a tractor trailer, making it perfect for car enthusiasts, mechanics, or business owners. Youll also appreciate the convenience of an attached garage to the house, with ample parking. This incredibly versatile property offers value, convenience and tons of space both inside and out,
About This Property
761 Brock Road, Hamilton, L9H 5E4
Home Overview
Basic Information
Walk around the neighborhood
761 Brock Road, Hamilton, L9H 5E4
Shally Shi
Sales Representative, Dolphin Realty Inc
English, Mandarin
Residential ResaleProperty ManagementPre Construction
Mortgage Information
Estimated Payment
$0 Principal and Interest
 Walk Score for 761 Brock Road
Walk Score for 761 Brock Road

Book a Showing
Tour this home with Shally
Frequently Asked Questions
Can't find what you're looking for? Contact our support team for more information.
See the Latest Listings by Cities
1500+ home for sale in Ontario

Looking for Your Perfect Home?
Let us help you find the perfect home that matches your lifestyle
