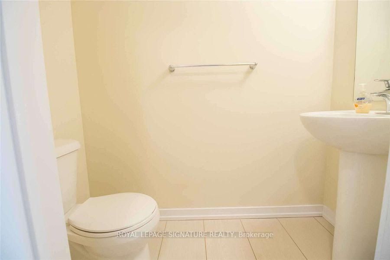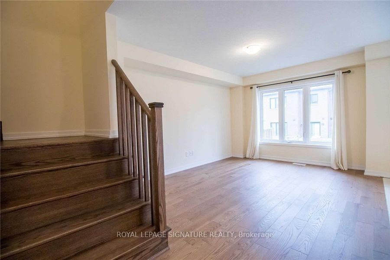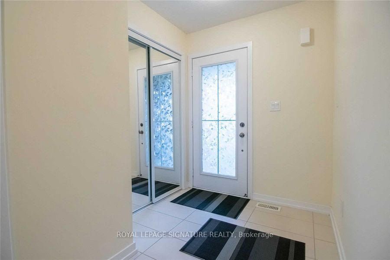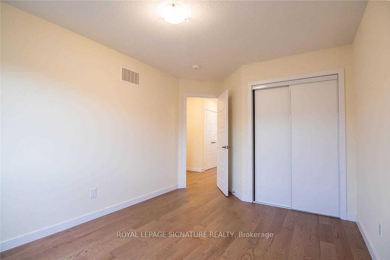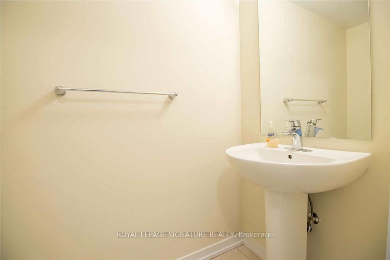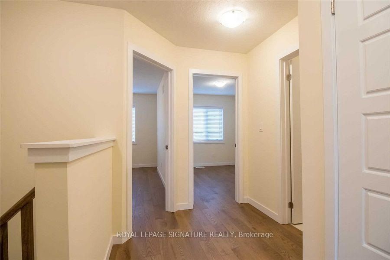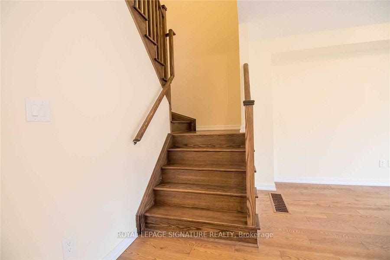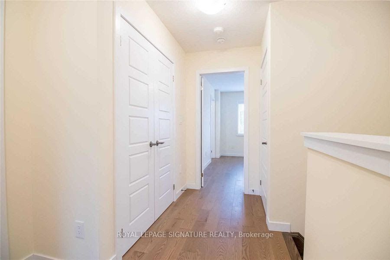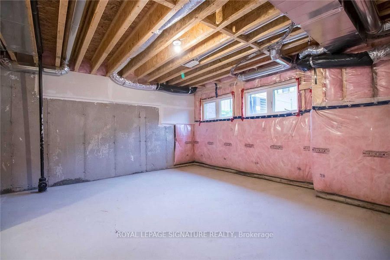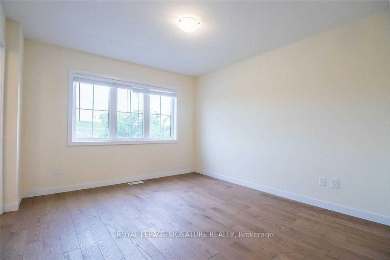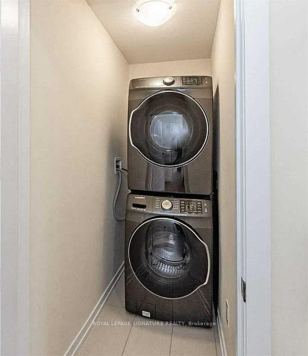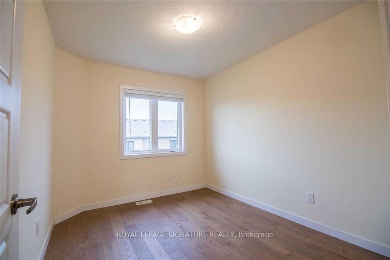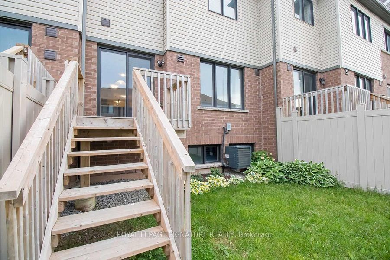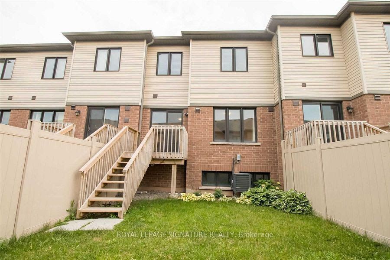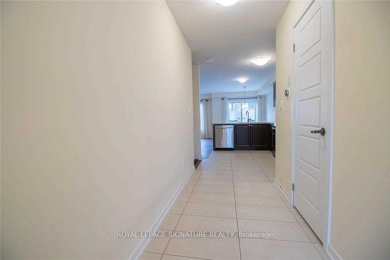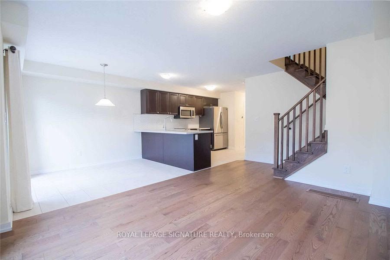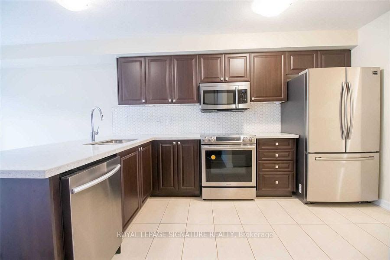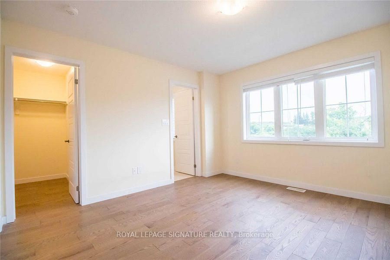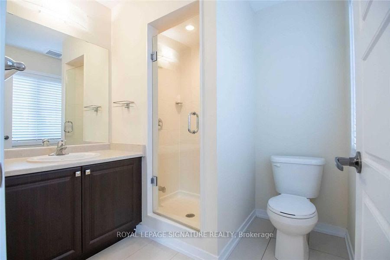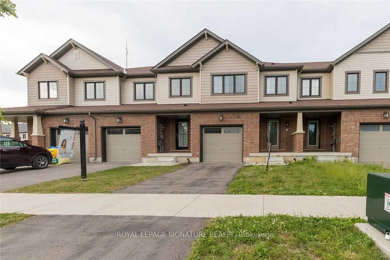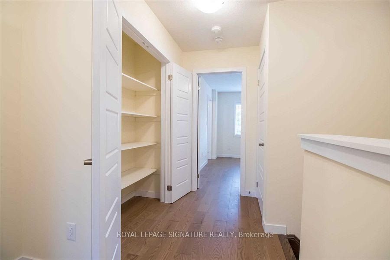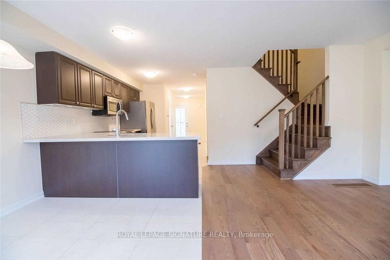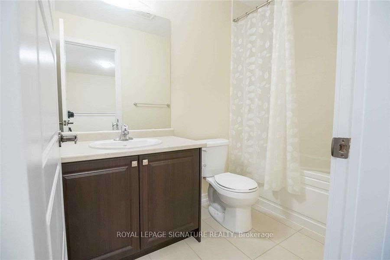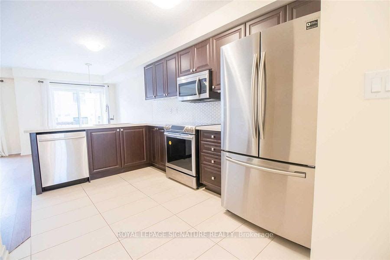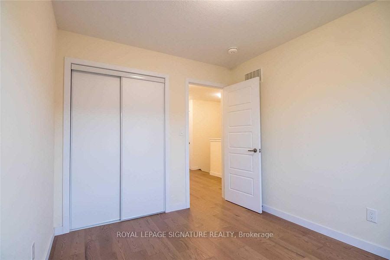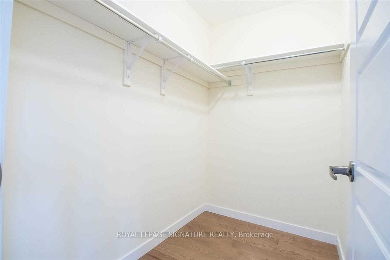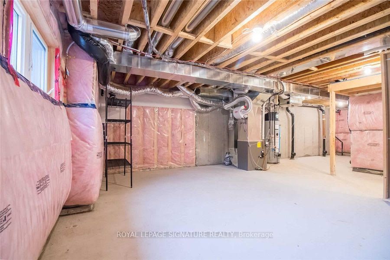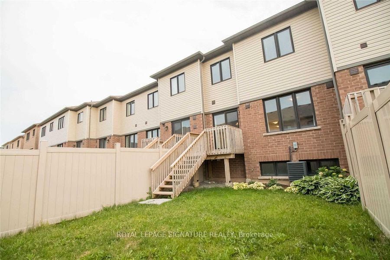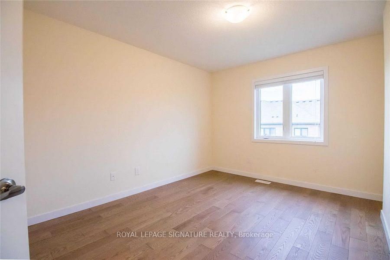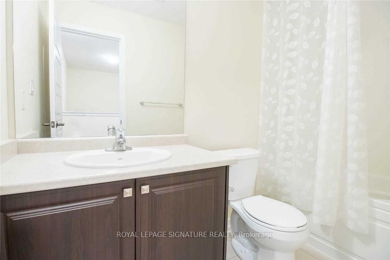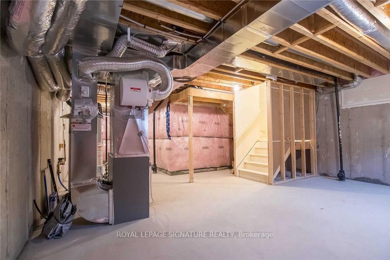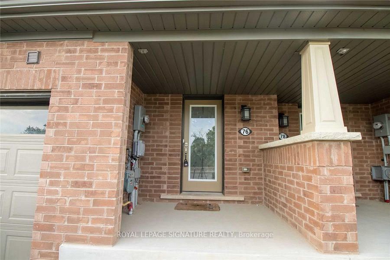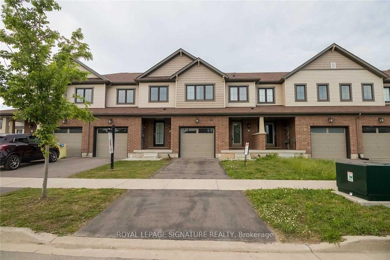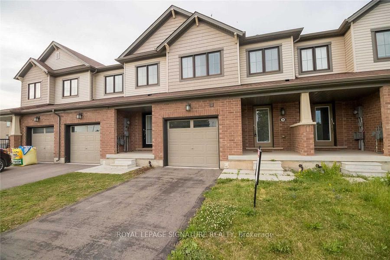
$3,000 /mo
Listed by ROYAL LEPAGE SIGNATURE REALTY
Att/Row/Townhouse•MLS #X12188690•New
Room Details
| Room | Features | Level |
|---|---|---|
Living Room 5.94 × 3.42 m | Hardwood FloorOverlooks BackyardPicture Window | Main |
Dining Room 2.8 × 2.47 m | Ceramic FloorW/O To DeckOpen Concept | Main |
Kitchen 3.94 × 3.49 m | Ceramic SinkQuartz CounterStainless Steel Appl | Main |
Primary Bedroom 3.97 × 3.49 m | Hardwood FloorEnsuite BathWalk-In Closet(s) | Second |
Bedroom 2 3.03 × 3.03 m | Hardwood FloorClosetWindow | Second |
Bedroom 3 3.31 × 2.72 m | Hardwood FloorClosetWindow | Second |
Client Remarks
Beautiful 3Br 3Wr Home Situated In The Prestigious Stoney Creek Mountain Location. Almost 1500 Sf Of Bright And Open Concept Living Space. Huge Living & Dining. Spacious Kitchen With Quartz Counter, Breakfast Bar, Back Splash And Upgraded Steel Appliances. Generous Sized Bedrooms. Master Br Has W/I Closet And Ensuite Bath. No Carpets Throughout. Upper Flr Laundry. Painted In Neutral Tones. Plenty Of Storage. Close To Schools, Park, Groceries Etc. Move-In Ready.
About This Property
76 Scarletwood Street, Hamilton, L8J 1X5
Home Overview
Basic Information
Walk around the neighborhood
76 Scarletwood Street, Hamilton, L8J 1X5
Shally Shi
Sales Representative, Dolphin Realty Inc
English, Mandarin
Residential ResaleProperty ManagementPre Construction
 Walk Score for 76 Scarletwood Street
Walk Score for 76 Scarletwood Street

Book a Showing
Tour this home with Shally
Frequently Asked Questions
Can't find what you're looking for? Contact our support team for more information.
See the Latest Listings by Cities
1500+ home for sale in Ontario

Looking for Your Perfect Home?
Let us help you find the perfect home that matches your lifestyle
