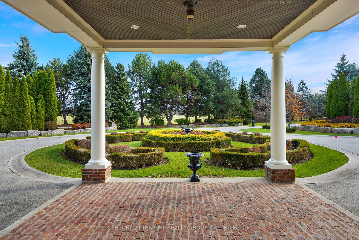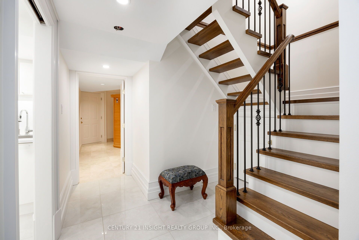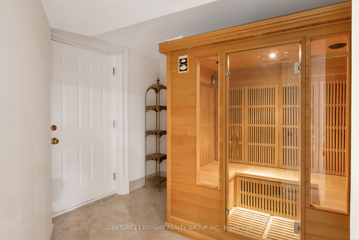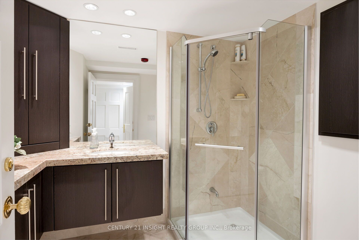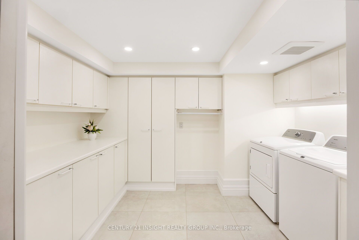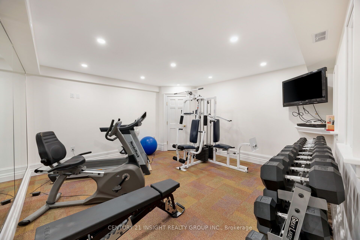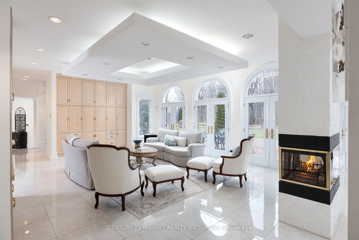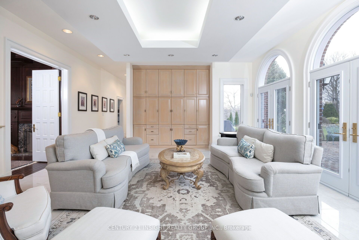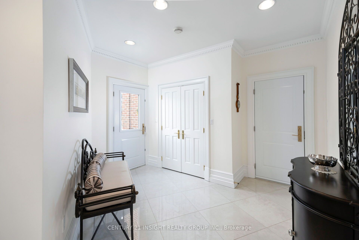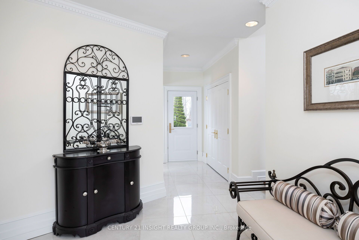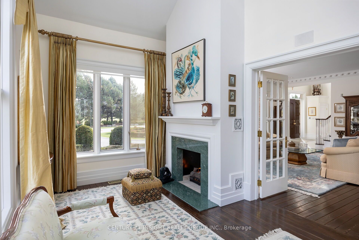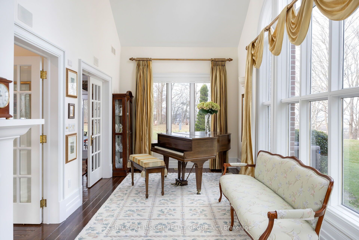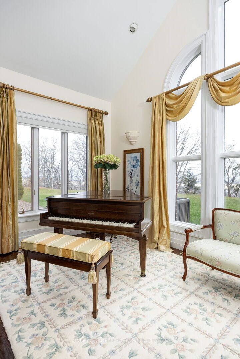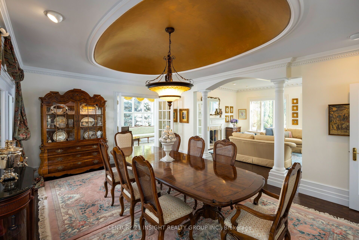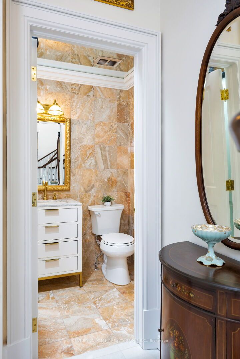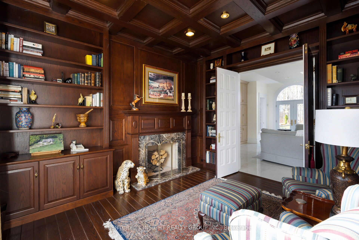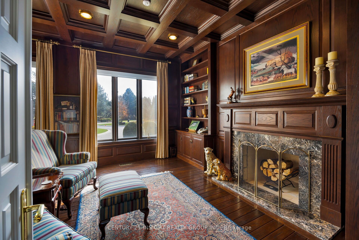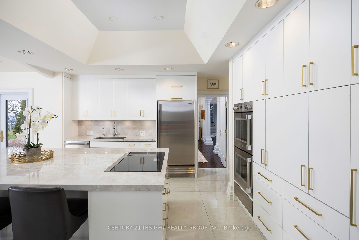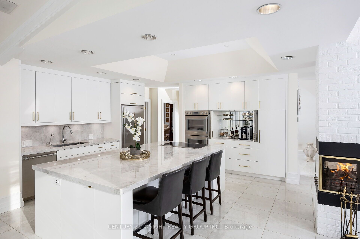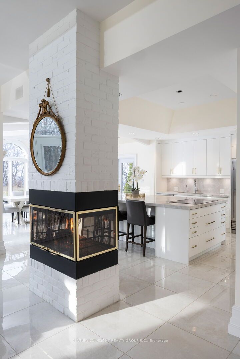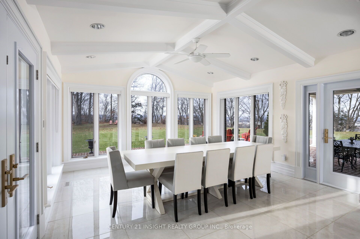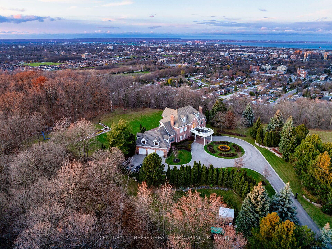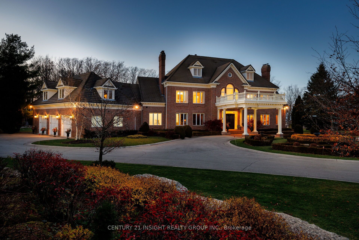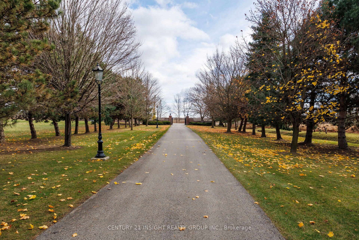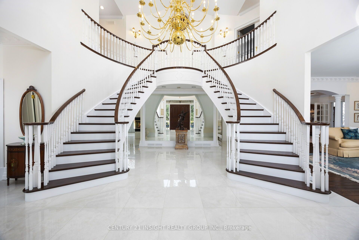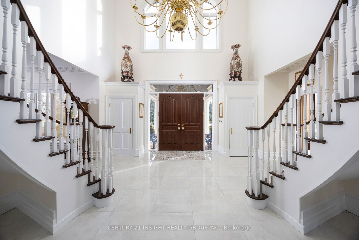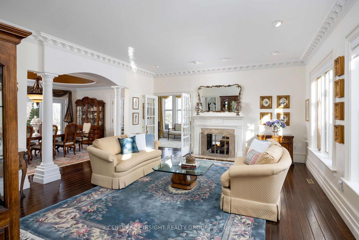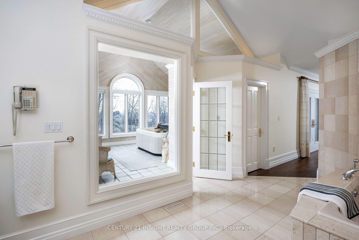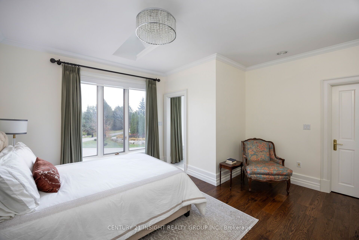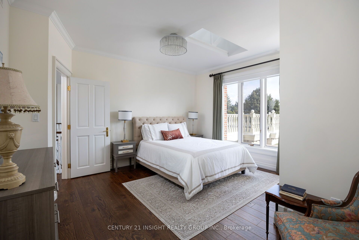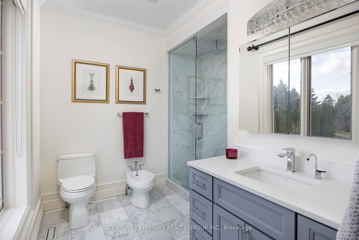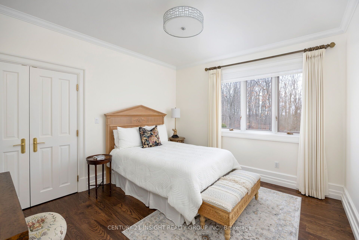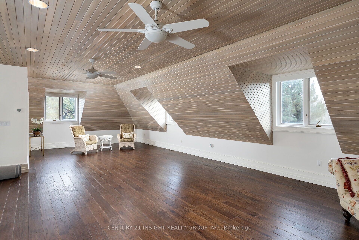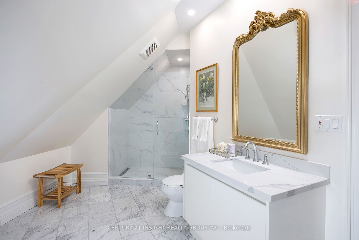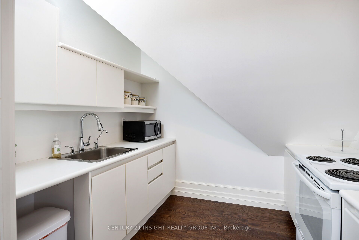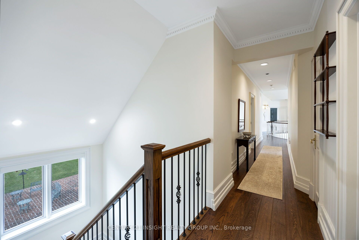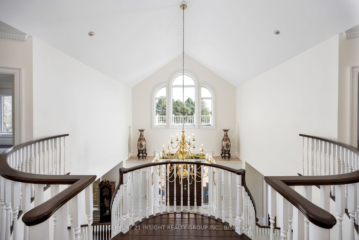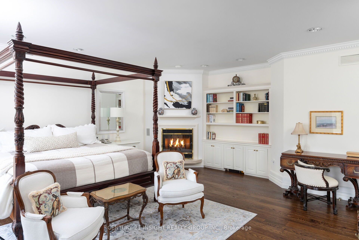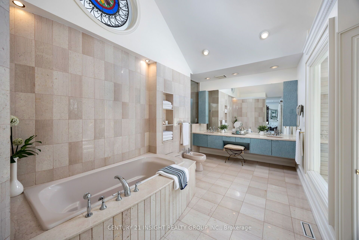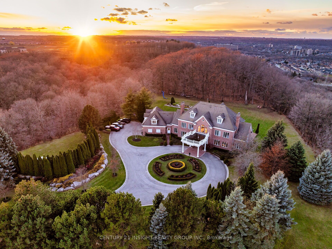
$6,888,000
Est. Payment
$26,307/mo*
*Based on 20% down, 4% interest, 30-year term
Listed by CENTURY 21 INSIGHT REALTY GROUP INC.
Detached•MLS #X11891880•Price Change
Room Details
| Room | Features | Level |
|---|---|---|
Living Room 6.22 × 5.46 m | 2 Way FireplaceCrown MouldingHardwood Floor | Main |
Dining Room 6.01 × 4.27 m | Hardwood FloorFrench DoorsCrown Moulding | Main |
Kitchen 5.49 × 4.6 m | B/I AppliancesCentre IslandQuartz Counter | Main |
Primary Bedroom 6.5 × 6.01 m | Fireplace7 Pc EnsuiteBalcony | Second |
Bedroom 2 6.22 × 3.95 m | 4 Pc EnsuiteHardwood Floor | Second |
Bedroom 3 4.38 × 4.4 m | 4 Pc EnsuiteHardwood Floor | Second |
Client Remarks
Perched atop the Stoney Creek Escarpment and situated on a 16-acre peninsula, this stunning Georgian-style estate offers over 7,000 square feet of above-grade living space. Upon entering through the private gates and driving along the scenic driveway, you'll pass formal gardens before arriving at the impressive Porte Cochre. Stepping through the front doors, you're greeted by dual staircases and soaring 28-foot ceilings, creating an immediate sense of grandeur. The open, flowing floor plan seamlessly connects all formal rooms to the foyer. For professional needs, the oak-paneled office is conveniently located just off the foyer. The modern kitchen is equipped with high-end Thermador and SubZero appliances, perfect for both everyday meals and entertaining. At the rear of the home, the family area features expansive windows that offer breathtaking city views year-round. The luxurious primary suite includes a spa-like ensuite designed to indulge the homeowner, and a large balcony provides an uninterrupted view of the city. In addition to the Primary Suite, the second floor offers three additional spacious bedrooms, each with its own ensuite bathroom. Above the garage, the bonus room offers an ideal space for a teen retreat or in-law suite. This self-contained area includes a 3-piece ensuite and a kitchenette. The lower level features a gym and sauna, providing the perfect space to meet your fitness and relaxation needs. There's also a vast unfinished area providing an open canvas for your personal preferences. For a comprehensive list of features, please get in touch today! **EXTRAS** Thermador cooktop, B/I oven, warming drawer, dishwasher, Sub Zero Refrigerator, Freezer, All Light Fixtures, Sauna
About This Property
75 Ridge Road, Hamilton, L8J 2V9
Home Overview
Basic Information
Walk around the neighborhood
75 Ridge Road, Hamilton, L8J 2V9
Shally Shi
Sales Representative, Dolphin Realty Inc
English, Mandarin
Residential ResaleProperty ManagementPre Construction
Mortgage Information
Estimated Payment
$0 Principal and Interest
 Walk Score for 75 Ridge Road
Walk Score for 75 Ridge Road

Book a Showing
Tour this home with Shally
Frequently Asked Questions
Can't find what you're looking for? Contact our support team for more information.
Check out 100+ listings near this property. Listings updated daily
See the Latest Listings by Cities
1500+ home for sale in Ontario

Looking for Your Perfect Home?
Let us help you find the perfect home that matches your lifestyle
