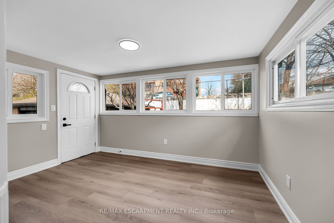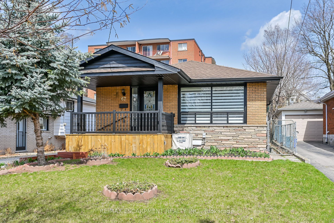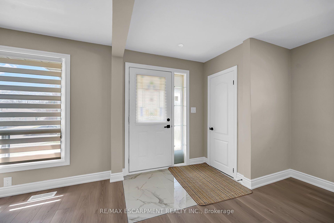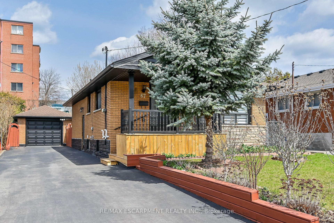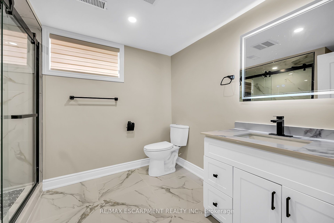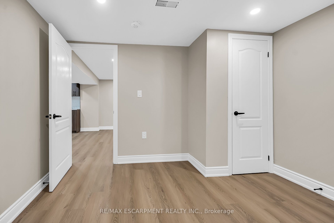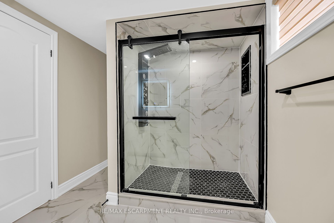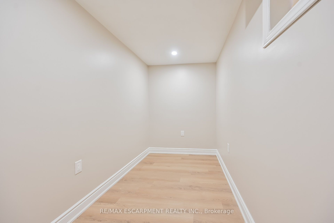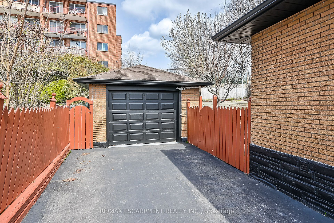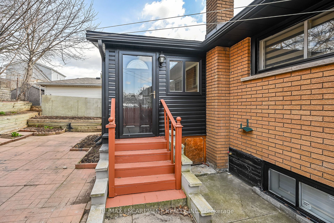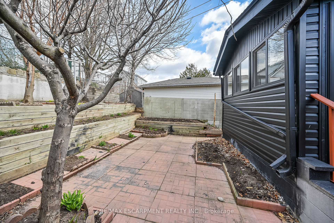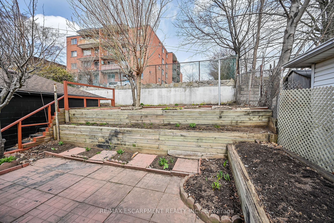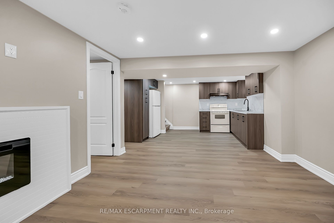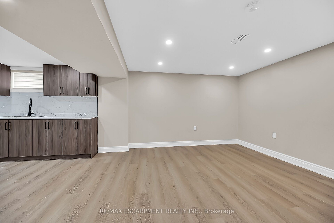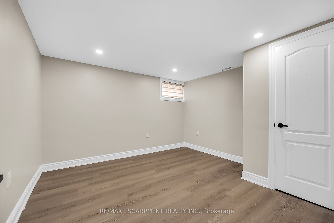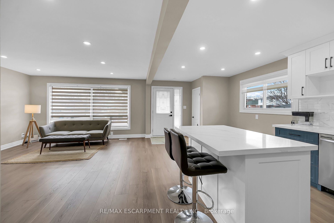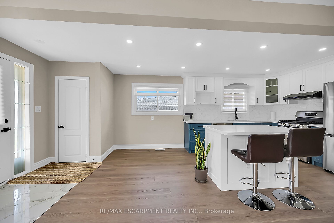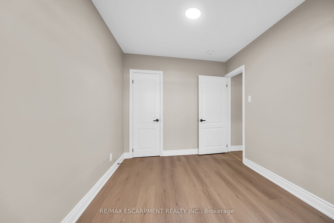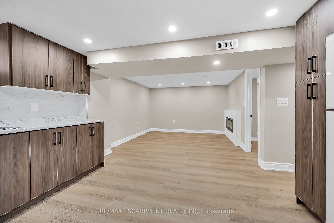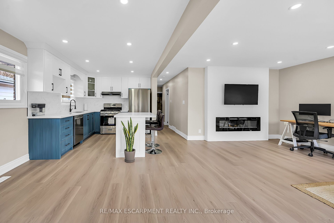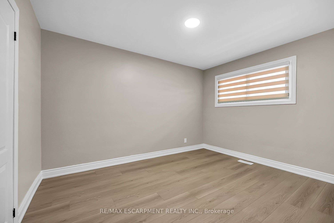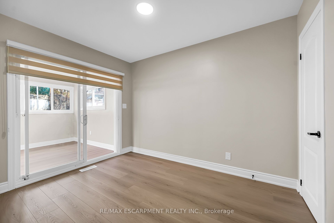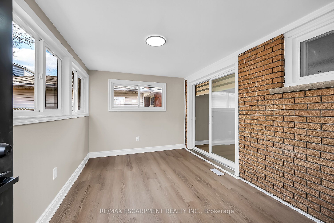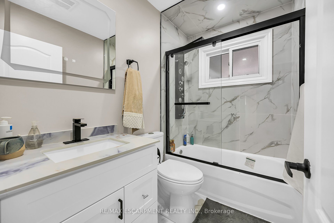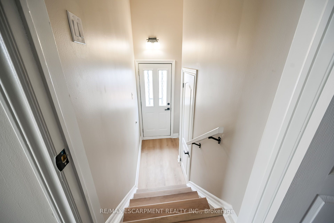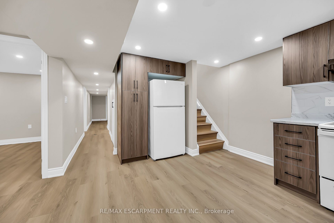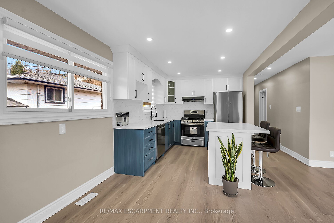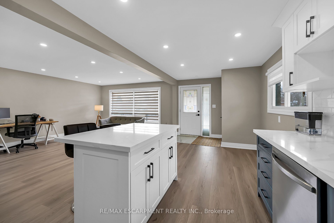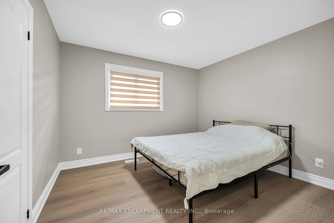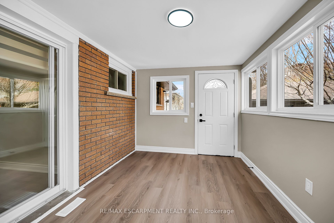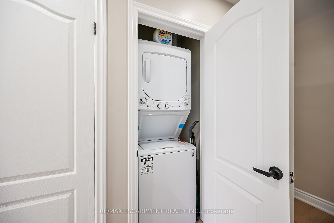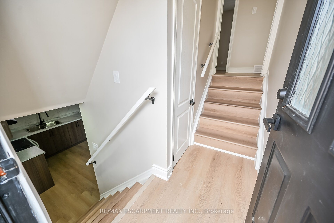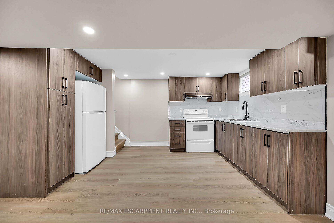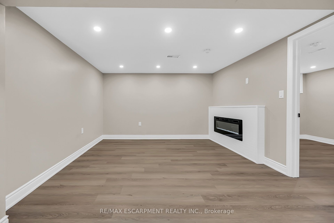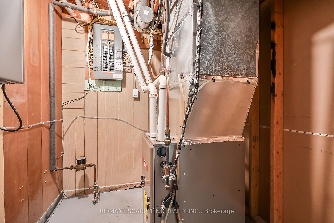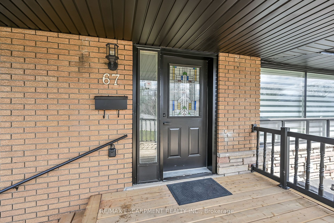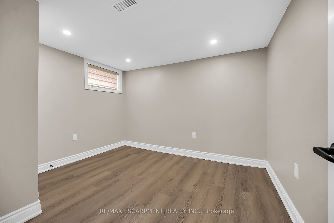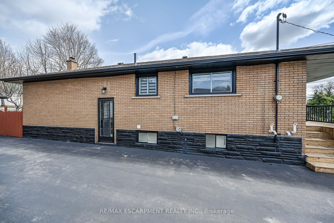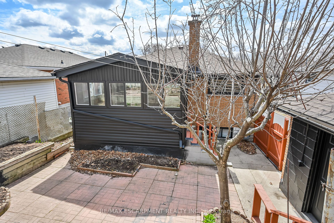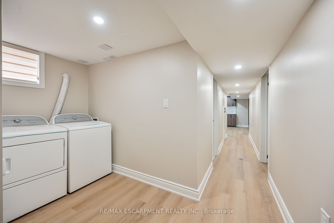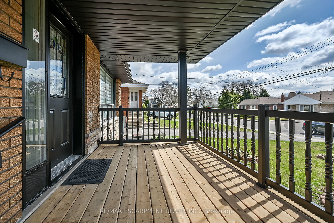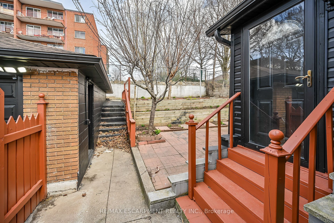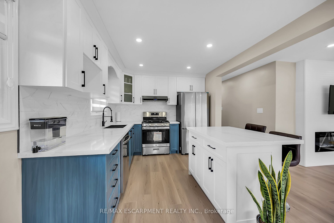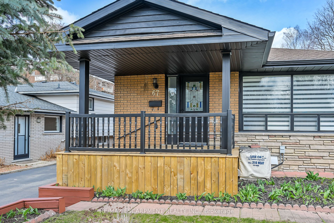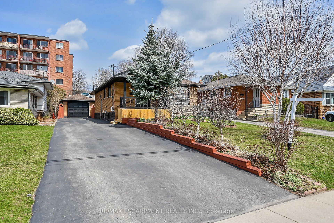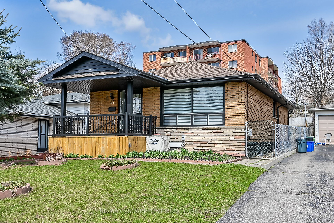
$799,900
Est. Payment
$3,055/mo*
*Based on 20% down, 4% interest, 30-year term
Listed by RE/MAX ESCARPMENT REALTY INC.
Detached•MLS #X12073000•New
Price comparison with similar homes in Hamilton
Compared to 63 similar homes
-6.8% Lower↓
Market Avg. of (63 similar homes)
$857,967
Note * Price comparison is based on the similar properties listed in the area and may not be accurate. Consult licences real estate agent for accurate comparison
Room Details
| Room | Features | Level |
|---|---|---|
Living Room 4.83 × 4.14 m | Carpet FreeFireplace | Main |
Kitchen 5.36 × 2.97 m | Carpet FreeDouble SinkOpen Concept | Main |
Bedroom 3.61 × 2.84 m | Main | |
Bedroom 3.33 × 3.07 m | Main | |
Bedroom 3.33 × 2.51 m | Main | |
Kitchen 3.51 × 3.05 m | Basement |
Client Remarks
Prime Rosedale Area, Large Single family Home, 3+2 Bedrooms, 2 Custom Kitchens, 2 Full Bathrooms, In-Law Set Up with Separate Side Entrance, No Carpet, Brand New Zebra Blinds on all windows, New Furnace Dec. 2024, New Appliances on Upper Level, Main House all Brick Ext., Siding on Sunroom & Sep. Entrance, Could be used as Home Base Business, All Electrical ESA Approved, Loaded with Pot Lights, Tankless water Heater, Over 2100 SF Living Space including Sunroom, All Sizes approx., Long Driveway & Oversize Detached Garage, Backyard set up for Garden Lovers, Quick Closing Available.
About This Property
67 Glendee Road, Hamilton, L8K 1Y9
Home Overview
Basic Information
Walk around the neighborhood
67 Glendee Road, Hamilton, L8K 1Y9
Shally Shi
Sales Representative, Dolphin Realty Inc
English, Mandarin
Residential ResaleProperty ManagementPre Construction
Mortgage Information
Estimated Payment
$0 Principal and Interest
 Walk Score for 67 Glendee Road
Walk Score for 67 Glendee Road

Book a Showing
Tour this home with Shally
Frequently Asked Questions
Can't find what you're looking for? Contact our support team for more information.
See the Latest Listings by Cities
1500+ home for sale in Ontario

Looking for Your Perfect Home?
Let us help you find the perfect home that matches your lifestyle
