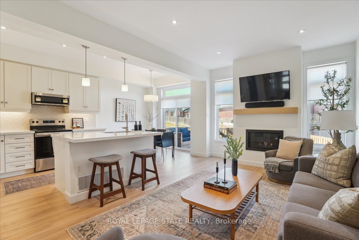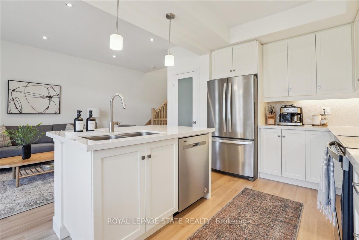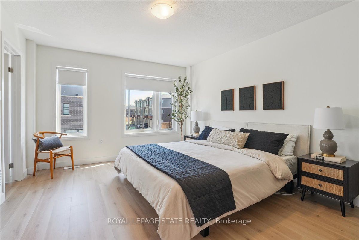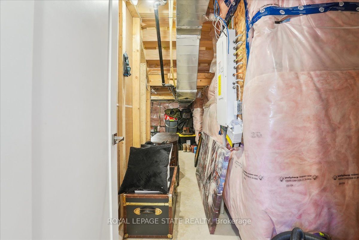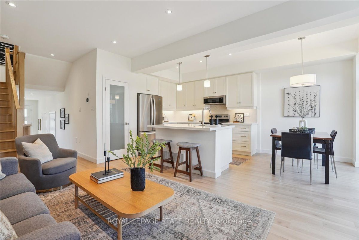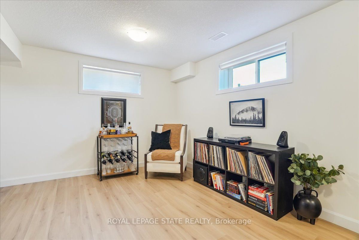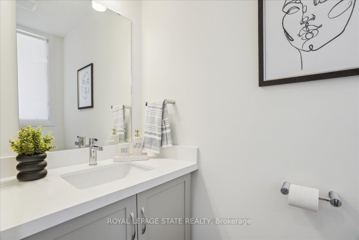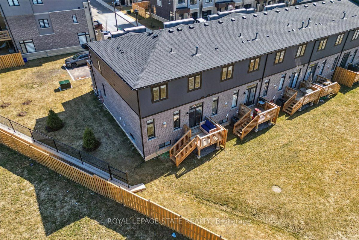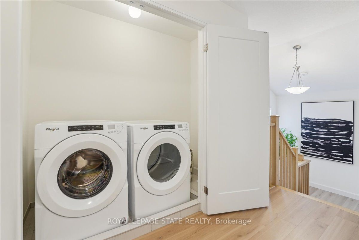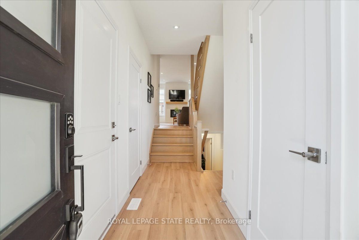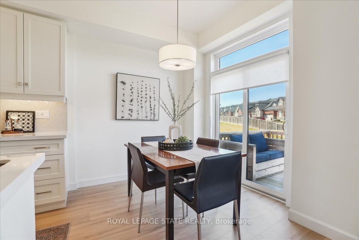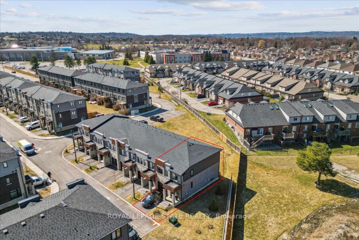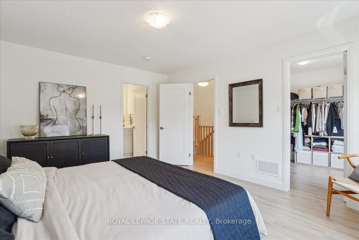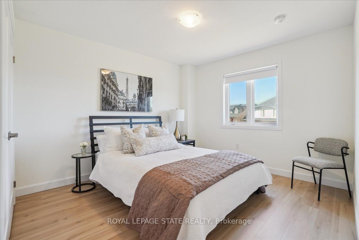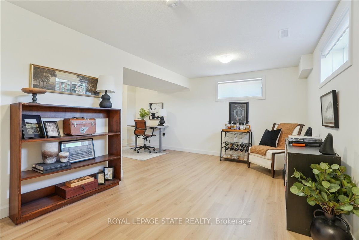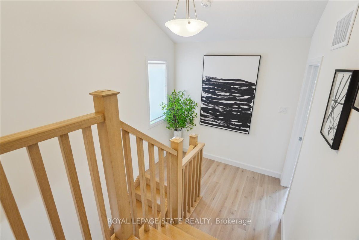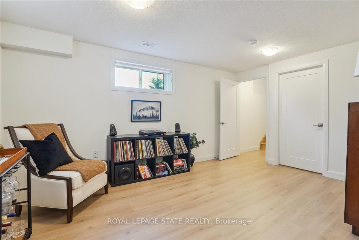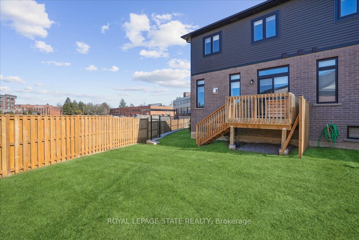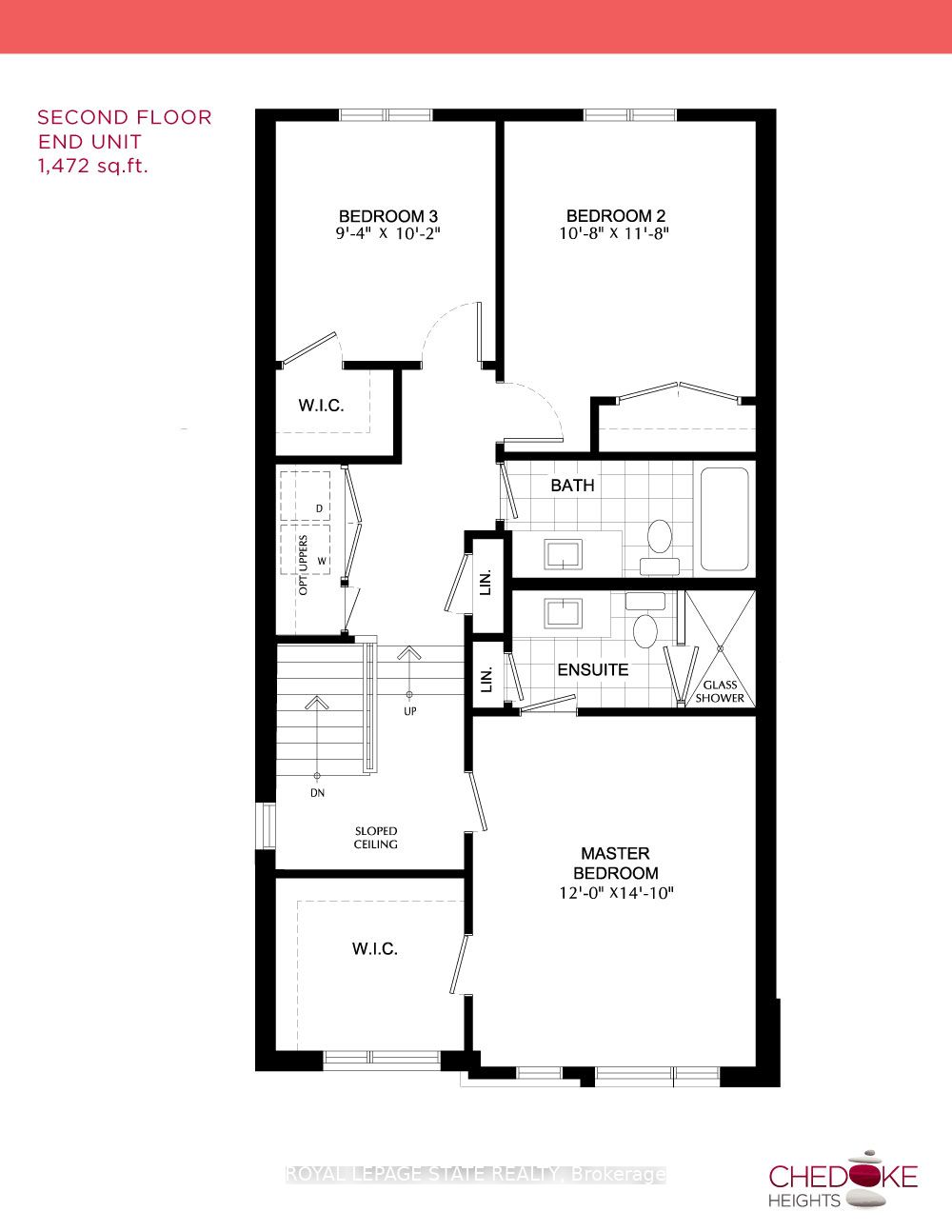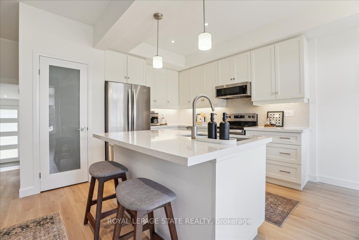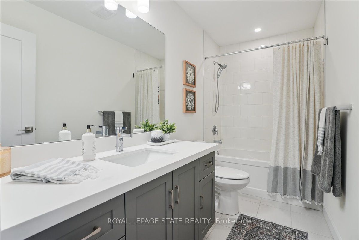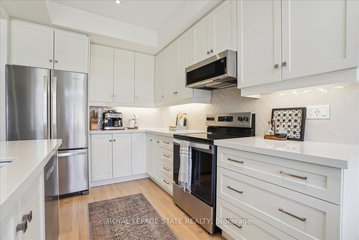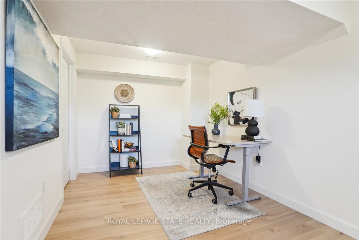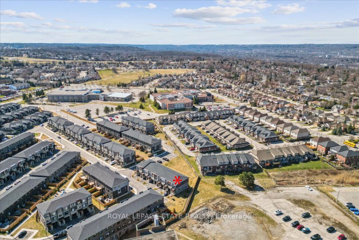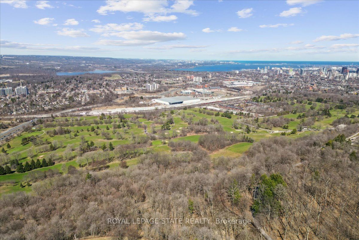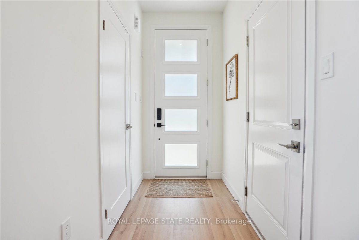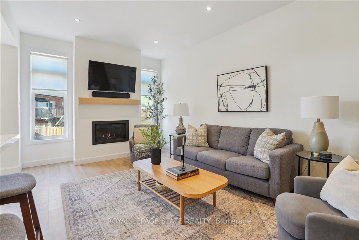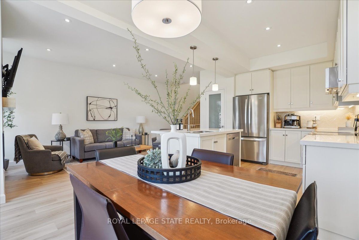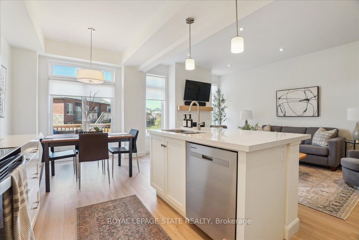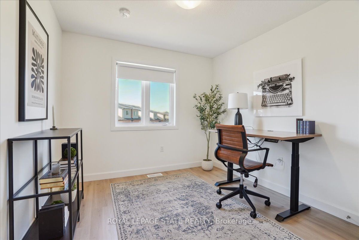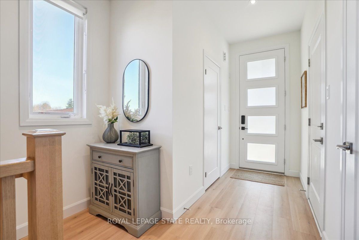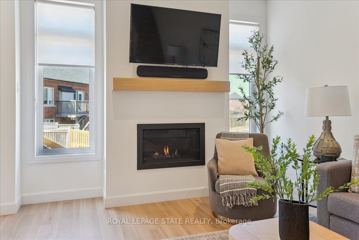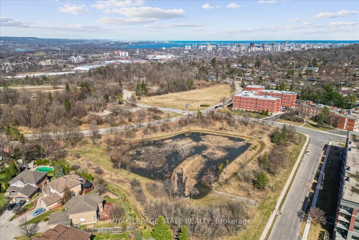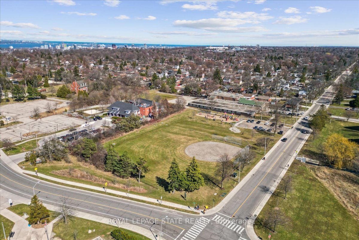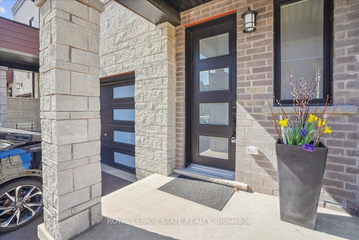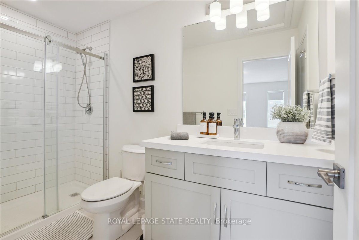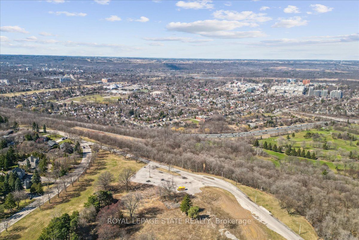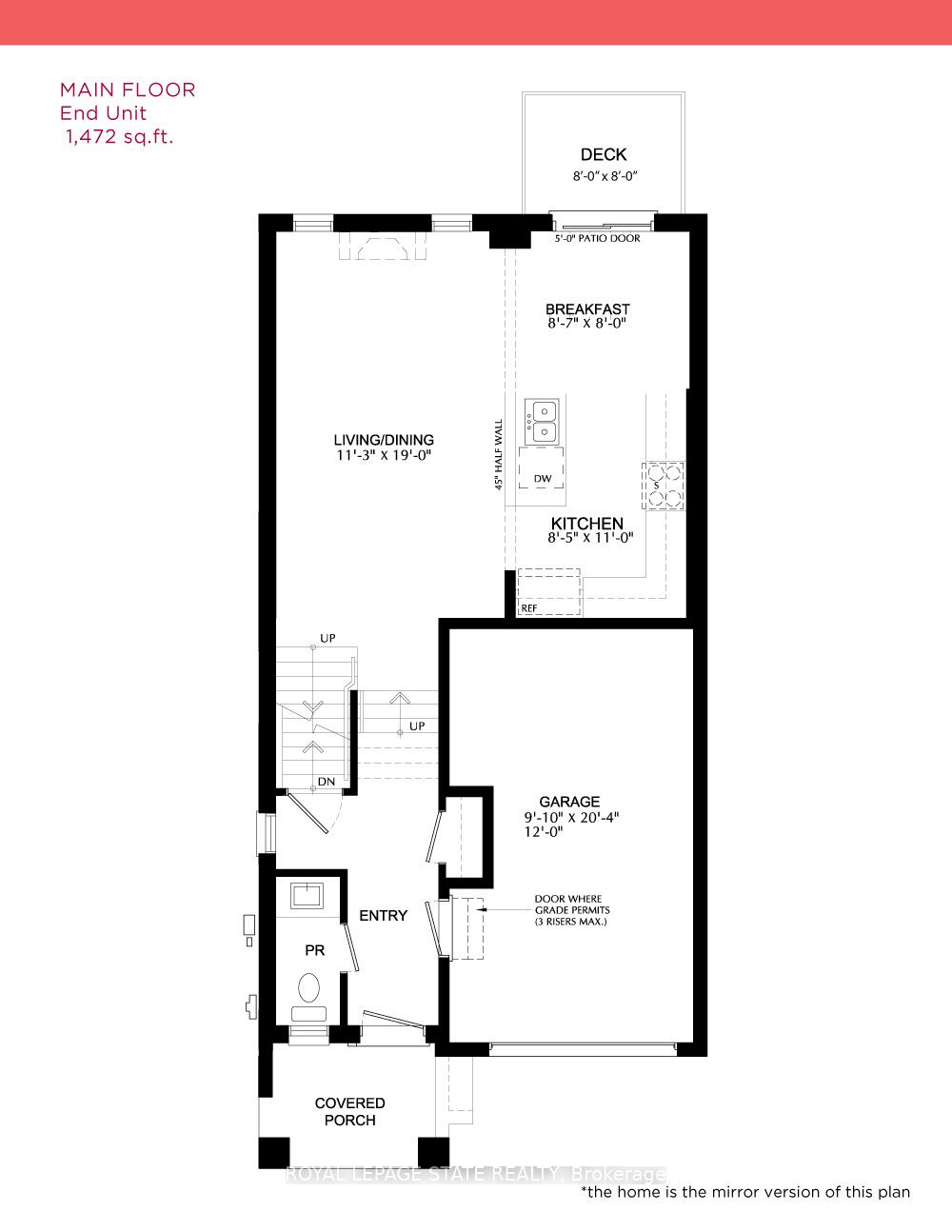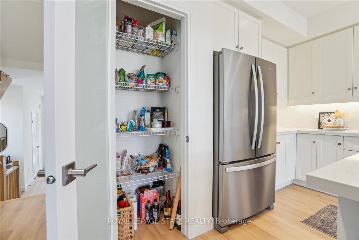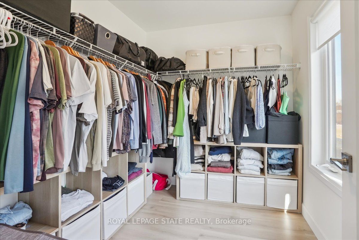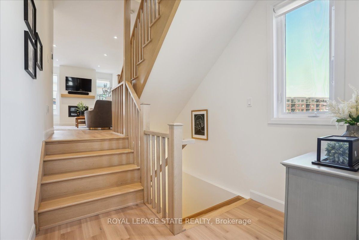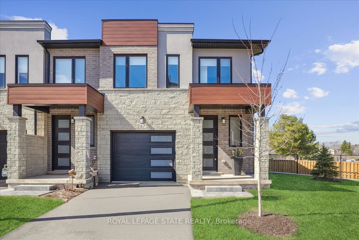
$839,900
Est. Payment
$3,208/mo*
*Based on 20% down, 4% interest, 30-year term
Listed by ROYAL LEPAGE STATE REALTY
Att/Row/Townhouse•MLS #X12060283•New
Price comparison with similar homes in Hamilton
Compared to 91 similar homes
5.8% Higher↑
Market Avg. of (91 similar homes)
$793,967
Note * Price comparison is based on the similar properties listed in the area and may not be accurate. Consult licences real estate agent for accurate comparison
Room Details
| Room | Features | Level |
|---|---|---|
Kitchen 2.59 × 3.35 m | PantryVinyl Floor | Main |
Living Room 3.44 × 5.79 m | FireplaceVinyl Floor | Main |
Primary Bedroom 3.66 × 4.3 m | Walk-In Closet(s)4 Pc EnsuiteVinyl Floor | Second |
Bedroom 3.29 × 3.59 m | Vinyl Floor | Second |
Bedroom 2.86 × 3.11 m | Vinyl FloorWalk-In Closet(s) | Second |
Client Remarks
Located at the end of a quiet street, this upgraded 1-year new End Unit townhome offers rare privacy and minimal drive-by traffic an ideal setting for peaceful living. Built with a concrete block party wall for enhanced soundproofing and safety, this 3 bedroom, 2.5 bath fully finished basement is loaded with over $70,000 in upgrades. Enjoy light-toned wood-look vinyl plank flooring throughout, an elegant oak staircase, pot lights, upgraded one-panel shaker doors, premium bathroom fixtures, and more. The open-concept main floor is filled with natural light from oversized windows with transoms and offers a bright family room with a cozy gas fireplace, a sunlit dinette with patio access, and a gourmet kitchen designed to impress. The kitchen boasts quartz countertops, an undermount sink, subway tile backsplash, stainless steel appliances, extended-height cabinetry with valance lighting, pots and pans drawers, a generous glass-door pantry, and an island with seating. Upstairs, the private primary suite offers a serene retreat with a spa-like ensuite featuring a glass shower and a large walk-in closet. A few steps up, youll find two additional bedrooms, including one with its own walk-in closet, as well as a full main bath, linen closet, and a laundry closet for added convenience. The thoughtful split-level design provides extra privacy for the primary suite, creating the feel of a personal sanctuary. The professionally finished basement offers added living space with the same high-end flooring throughout. A standout feature is the expansive storage areaperfect for keeping your belongings organized and out of sight.
About This Property
67 Cadwell Lane, Hamilton, L9C 0E8
Home Overview
Basic Information
Walk around the neighborhood
67 Cadwell Lane, Hamilton, L9C 0E8
Shally Shi
Sales Representative, Dolphin Realty Inc
English, Mandarin
Residential ResaleProperty ManagementPre Construction
Mortgage Information
Estimated Payment
$0 Principal and Interest
 Walk Score for 67 Cadwell Lane
Walk Score for 67 Cadwell Lane

Book a Showing
Tour this home with Shally
Frequently Asked Questions
Can't find what you're looking for? Contact our support team for more information.
Check out 100+ listings near this property. Listings updated daily
See the Latest Listings by Cities
1500+ home for sale in Ontario

Looking for Your Perfect Home?
Let us help you find the perfect home that matches your lifestyle
