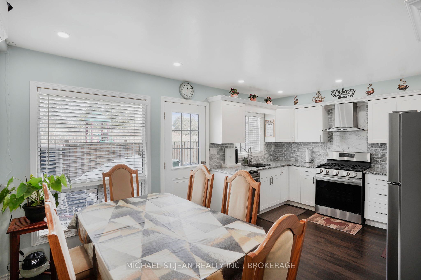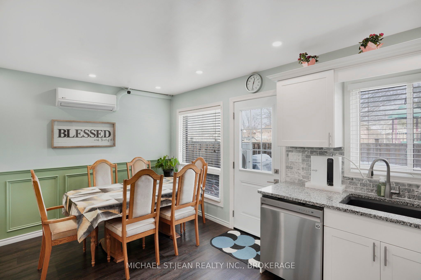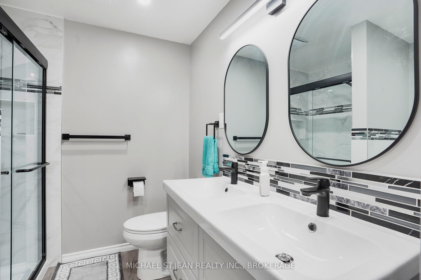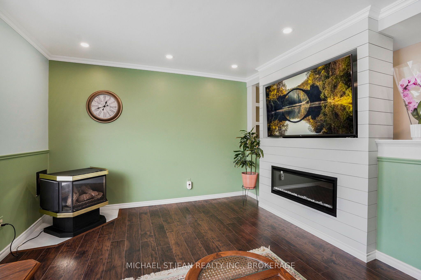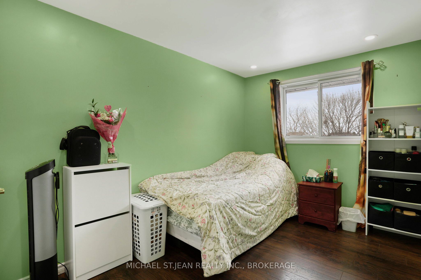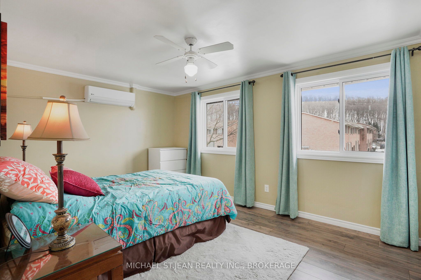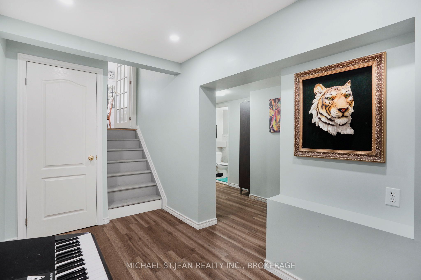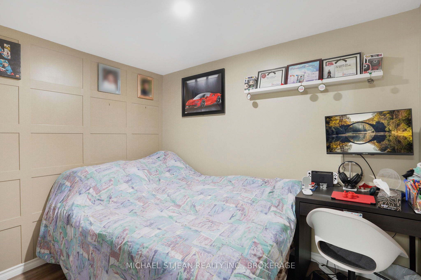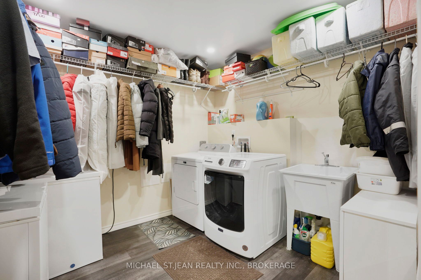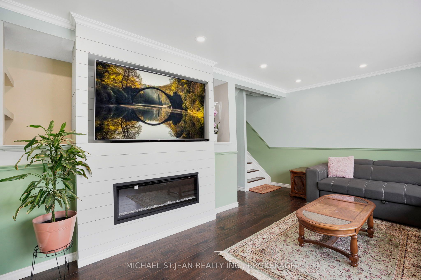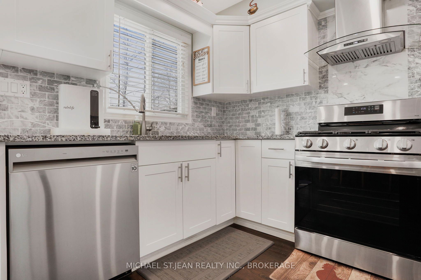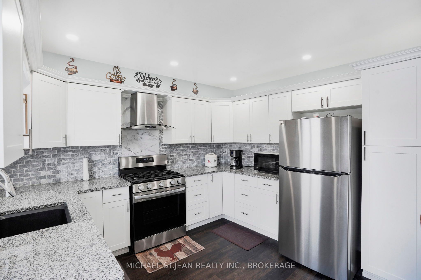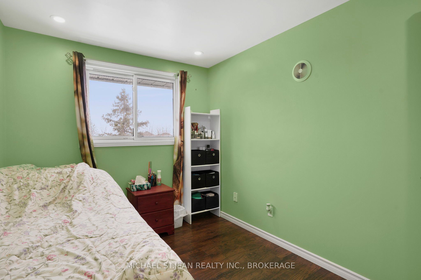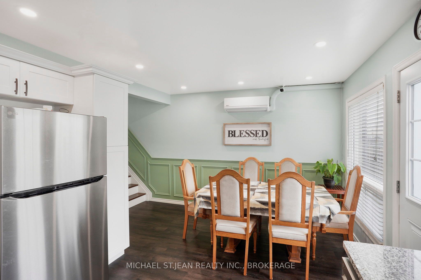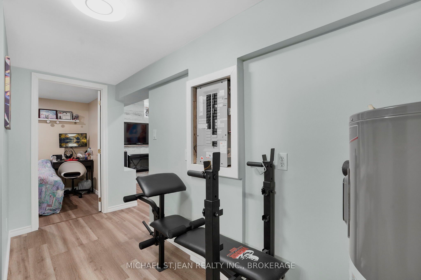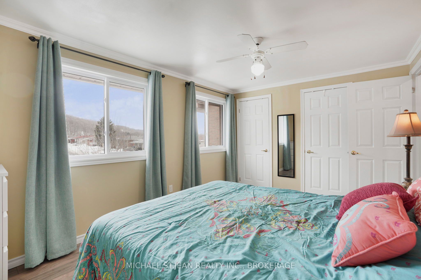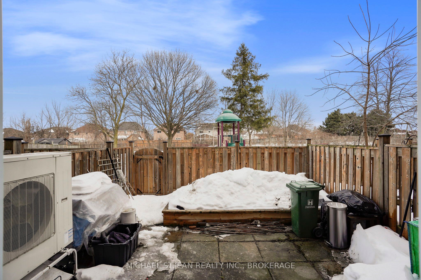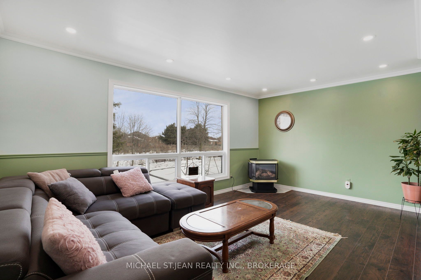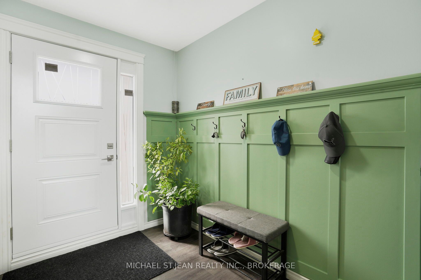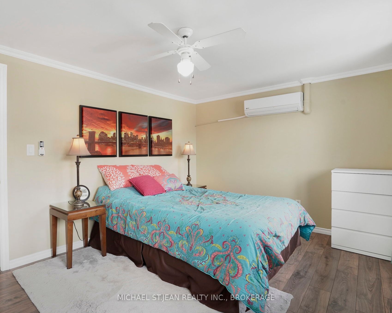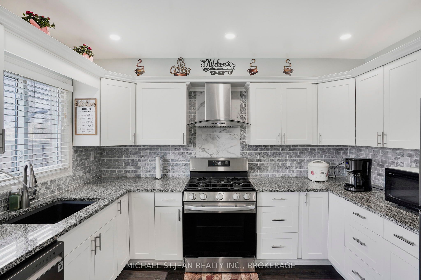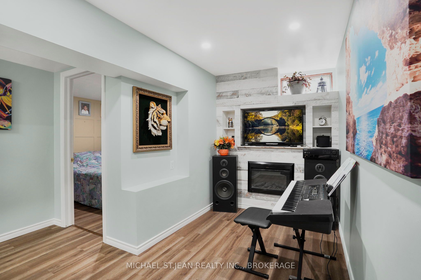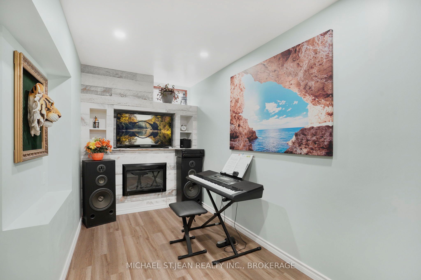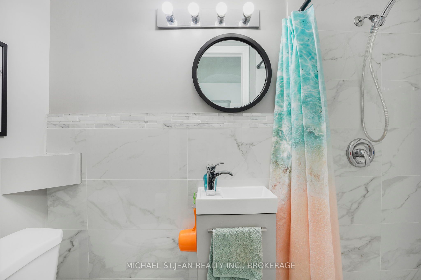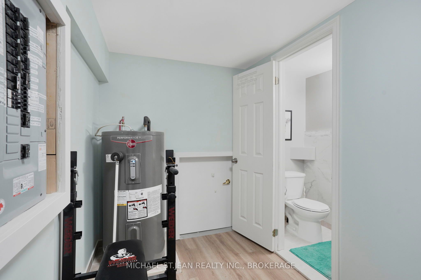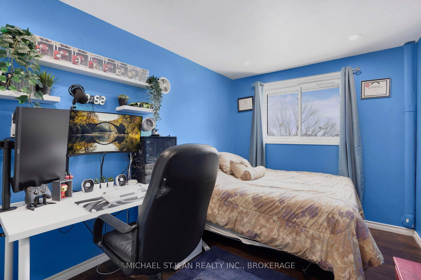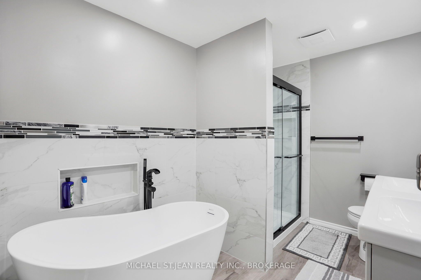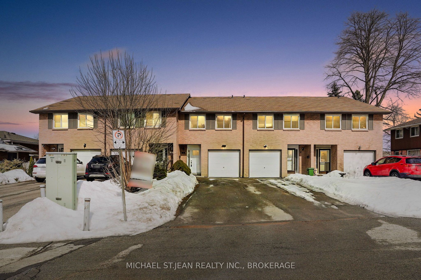
$569,900
Est. Payment
$2,177/mo*
*Based on 20% down, 4% interest, 30-year term
Listed by MICHAEL ST.JEAN REALTY INC., BROKERAGE
Condo Townhouse•MLS #X11989882•Price Change
Included in Maintenance Fee:
Common Elements
Building Insurance
Water
Parking
Price comparison with similar homes in Hamilton
Compared to 8 similar homes
-2.2% Lower↓
Market Avg. of (8 similar homes)
$582,575
Note * Price comparison is based on the similar properties listed in the area and may not be accurate. Consult licences real estate agent for accurate comparison
Room Details
| Room | Features | Level |
|---|---|---|
Kitchen 4.72 × 2.45 m | Main | |
Primary Bedroom 4.34 × 3.12 m | In Between | |
Bedroom 2 3.66 × 2.49 m | Second | |
Bedroom 2 3.66 × 2.49 m | Second | |
Bedroom 3 3.35 × 2.44 m | Second | |
Bedroom 4 3.66 × 1.88 m | Basement |
Client Remarks
Low maintenance fees! This beautifully renovated 3-bedroom, 2-bathroom home is located in a sought-after, family-friendly neighborhood and is move-in ready! Step inside to a bright and welcoming foyer with elegant wainscoting. The spacious living room features pot lights and built-in accents, creating the perfect ambiance for relaxation or entertaining. The gourmet kitchen is a chefs dream, complete with sleek granite countertops, a stylish backsplash, and top-of-the-line appliances including a gas stove. The main bathroom is a luxurious 5-piece retreat with double sinks, a soaker tub, and a walk-in shower, all beautifully tiled. Nearly everything in this home has been updated in the last 5 years with high-quality materials and workmanship, including the kitchen, two full bathrooms, flooring throughout, electrical panel, some windows and exterior doors, heat pumps, and an owned hot water tank. Freshly painted as well, this home offers modern comfort and style and is ready for you to move in without having to do anything but enjoy! The private fenced in backyard backs onto a serene parkette, providing a peaceful escape right at your doorstep. Enjoy walking trails, parks, nearby highways, and top-rated schools, all within close proximity. Plus, with low maintenance fees of just $373/month, which include water, lawn care, and upkeep of major components like the roof, windows, doors, and garage door, you can enjoy peace of mind for years to come. Dont miss this great opportunity to make this your home. Schedule a showing today and see the value for yourself!
About This Property
66 Summercrest Drive, Hamilton, L8K 6G6
Home Overview
Basic Information
Walk around the neighborhood
66 Summercrest Drive, Hamilton, L8K 6G6
Shally Shi
Sales Representative, Dolphin Realty Inc
English, Mandarin
Residential ResaleProperty ManagementPre Construction
Mortgage Information
Estimated Payment
$0 Principal and Interest
 Walk Score for 66 Summercrest Drive
Walk Score for 66 Summercrest Drive

Book a Showing
Tour this home with Shally
Frequently Asked Questions
Can't find what you're looking for? Contact our support team for more information.
See the Latest Listings by Cities
1500+ home for sale in Ontario

Looking for Your Perfect Home?
Let us help you find the perfect home that matches your lifestyle
