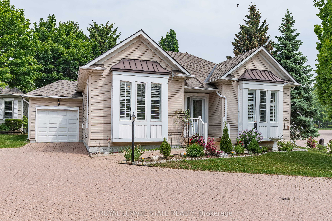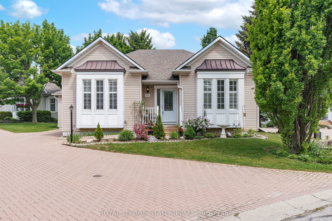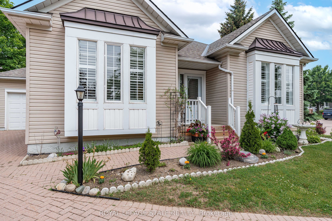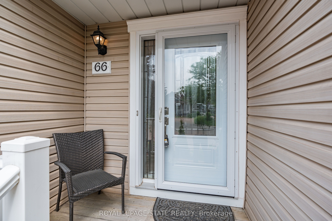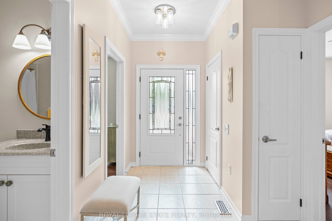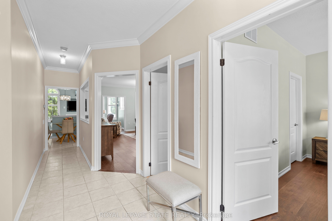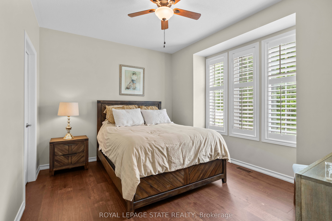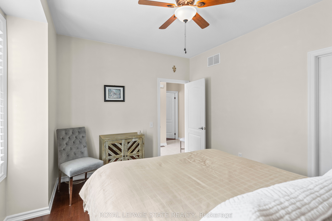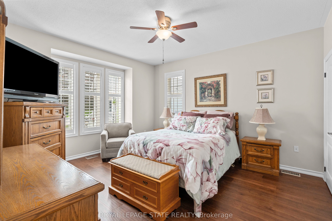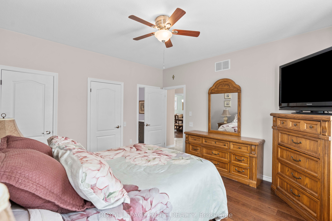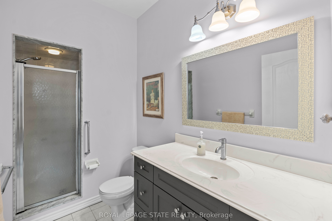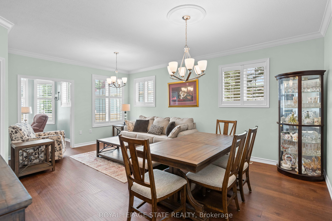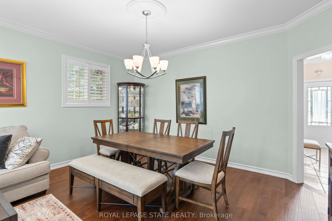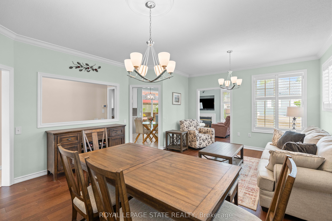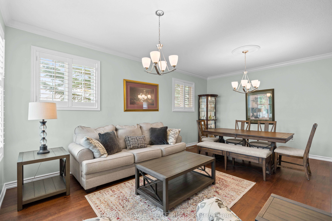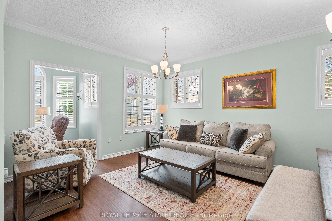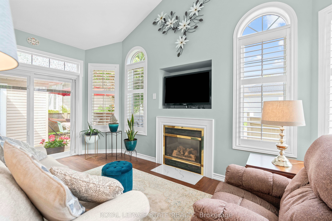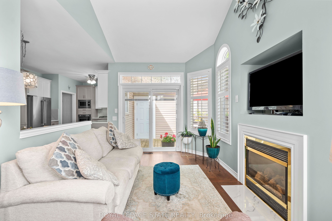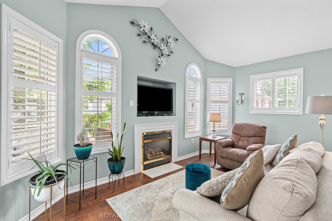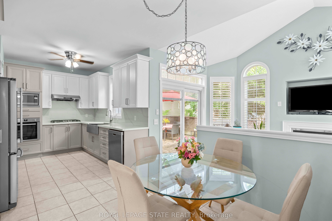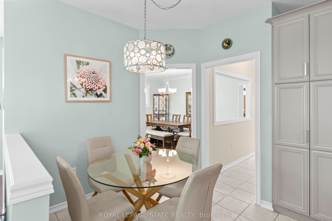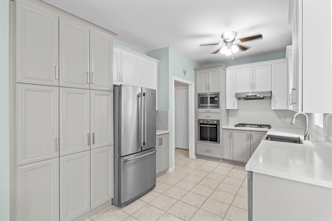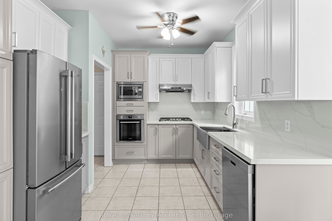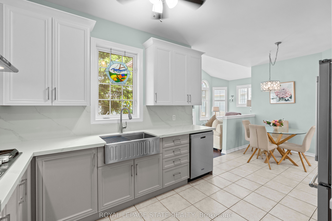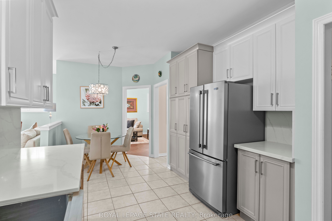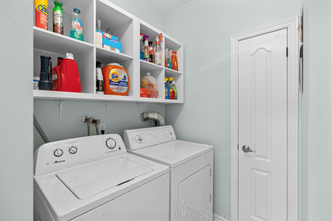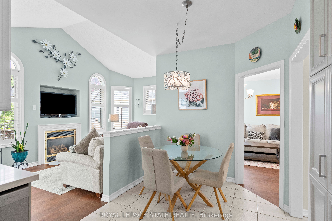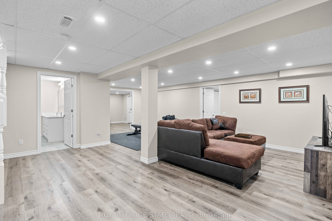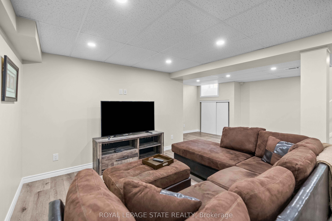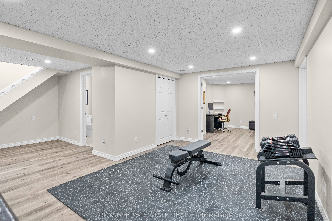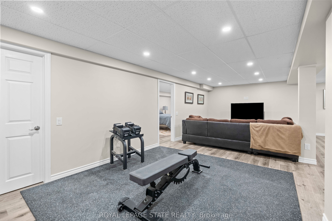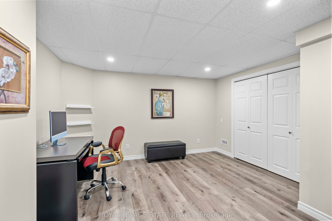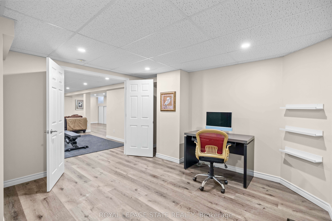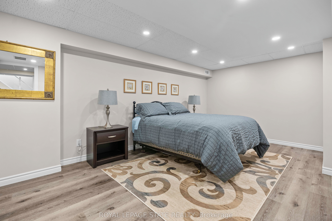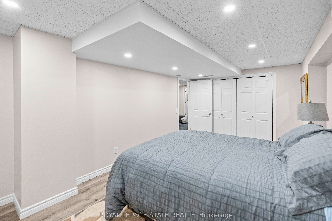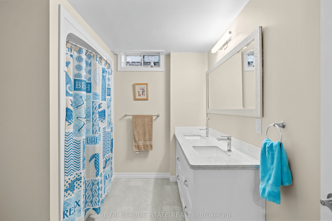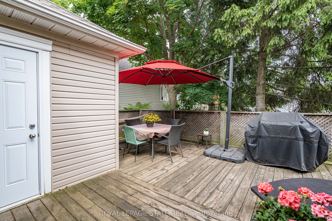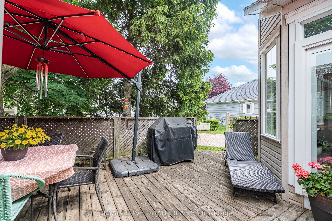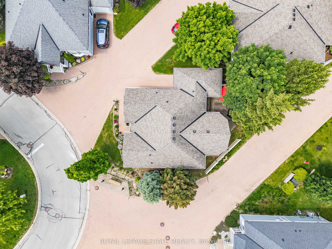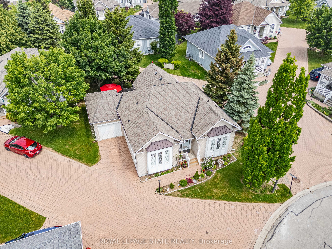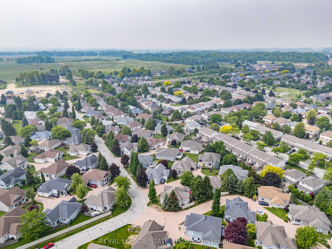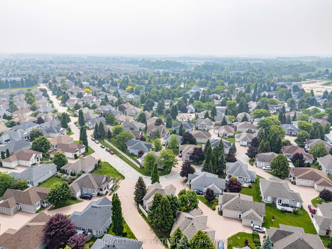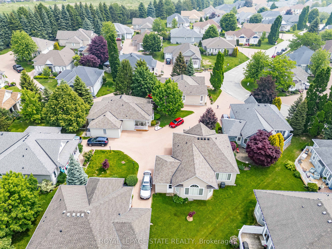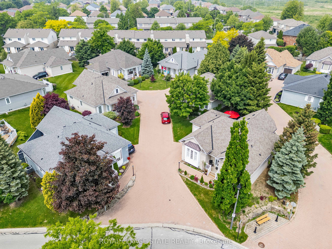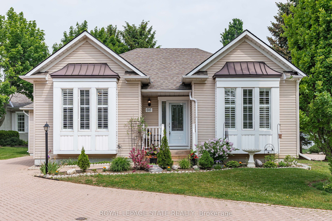
$799,900
Est. Payment
$3,055/mo*
*Based on 20% down, 4% interest, 30-year term
Listed by ROYAL LEPAGE STATE REALTY
Detached Condo•MLS #X12209297•New
Included in Maintenance Fee:
Building Insurance
Water
Cable TV
Parking
Common Elements
Condo Taxes
Price comparison with similar homes in Hamilton
Compared to 1 similar home
23.1% Higher↑
Market Avg. of (1 similar homes)
$649,899
Note * Price comparison is based on the similar properties listed in the area and may not be accurate. Consult licences real estate agent for accurate comparison
Room Details
| Room | Features | Level |
|---|---|---|
Dining Room 4.71 × 2.38 m | Main | |
Living Room 4.71 × 3.54 m | Main | |
Kitchen 6.32 × 3.02 m | Main | |
Primary Bedroom 4.59 × 3.94 m | Walk-In Closet(s) | Main |
Bedroom 3.94 × 3.43 m | Walk-In Closet(s) | Main |
Client Remarks
Welcome to 66 Silverbirch Blvd-an immaculately updated "Royal Doulton" floor plan in the vibrant Villages of Glancaster. This 2-bed, 3-bath detached bungalow offers 1,459 sq ft above grade plus a fully-fin bsmt w/ two hobby rooms perfect for downsizers or those seeking stylish, low-maintenance living with room to grow. Step into the spacious front foyer where durable tile flooring extends through the hallway, kitch, and baths combining practicality with a polished finish. Engineered hardwood (2023) flows seamlessly through the liv/din areas, both bedrooms, and the sun-soaked Florida room. The bright front bedroom features a walk-in closet, while the primary bedroom offers its own walk-in and a renovated 3pc ensuite w/ modern vanity (2023) and shower stall. A convenient 4pc main bath (2023) sits just off the hall. The heart of the home is the completely renovated kitch (2023) feat two-tone cab, quartz countertops and backsplash, and S/S appliances including a gas range and Vigo apron sink. A cozy breakfast area completes the space for everyday ease. California shutters (2021), new lighting fixtures and ceiling fans (2023), updated door hardware (2023), and a new sliding door (2022) elevate the homes style and functionality. The vaulted Florida room walks out to a peaceful back deck surrounded by mature trees perfect for quiet mornings or entertaining. Main-floor laundry w/ linen closet, inside garage entry, and ample storage complete the main level. The fully-fin bsmt offers expansive rec space, two versatile hobby rooms, and an upgraded 5pc bath ideal for guests, creative pursuits, or extended living. Interlock driveway w/ surface parking for 1 and a 1 car garage for additional parking or storage. Addl upgrades include: front door & storm door (2022), electrical panel with garage wiring (2020), & much more. Enjoy the lifestyle and amenities of this adult community clubhouse, pool, tennis, social events & more while living in a home that truly stands apart.
About This Property
66 Silverbirch Boulevard, Hamilton, L0R 1W0
Home Overview
Basic Information
Amenities
BBQs Allowed
Club House
Community BBQ
Exercise Room
Game Room
Party Room/Meeting Room
Walk around the neighborhood
66 Silverbirch Boulevard, Hamilton, L0R 1W0
Shally Shi
Sales Representative, Dolphin Realty Inc
English, Mandarin
Residential ResaleProperty ManagementPre Construction
Mortgage Information
Estimated Payment
$0 Principal and Interest
 Walk Score for 66 Silverbirch Boulevard
Walk Score for 66 Silverbirch Boulevard

Book a Showing
Tour this home with Shally
Frequently Asked Questions
Can't find what you're looking for? Contact our support team for more information.
See the Latest Listings by Cities
1500+ home for sale in Ontario

Looking for Your Perfect Home?
Let us help you find the perfect home that matches your lifestyle
