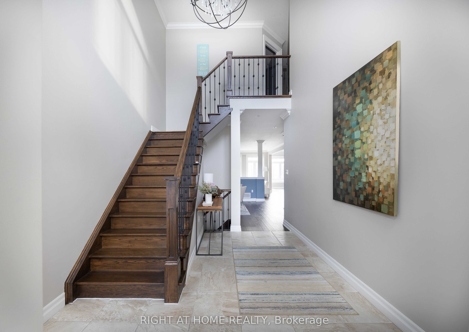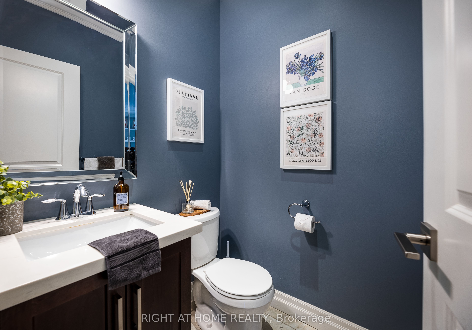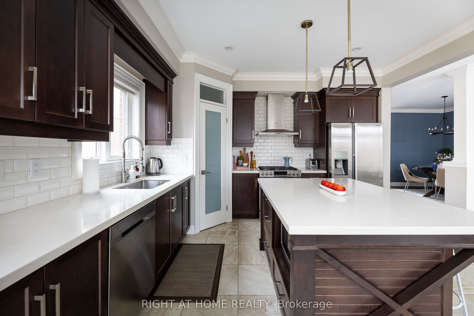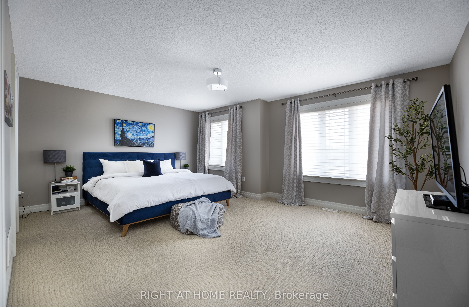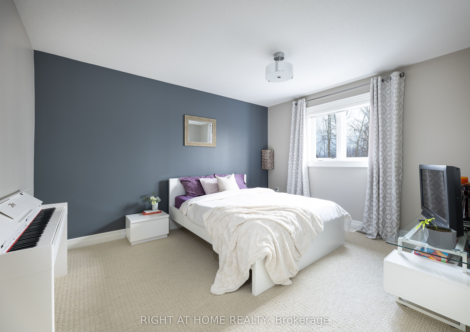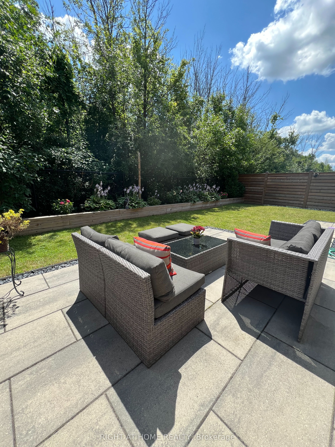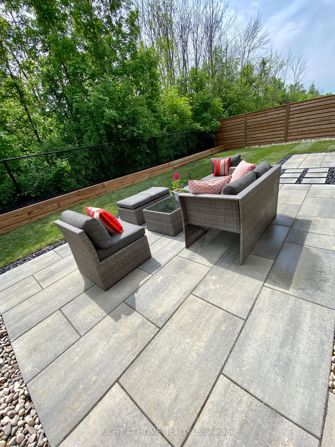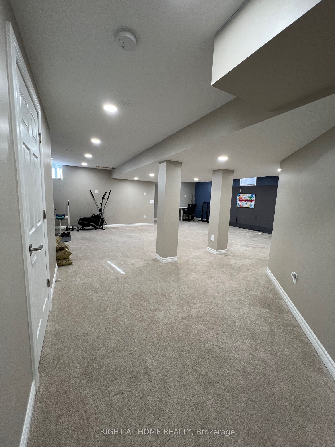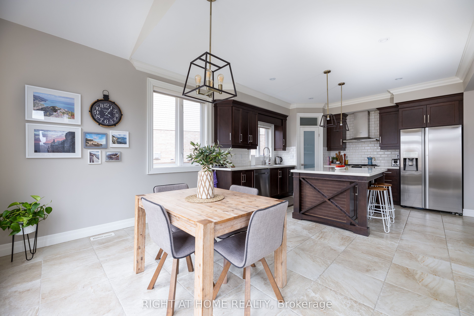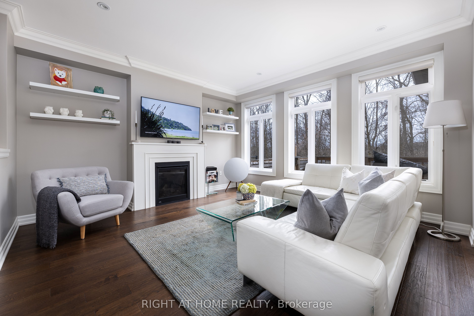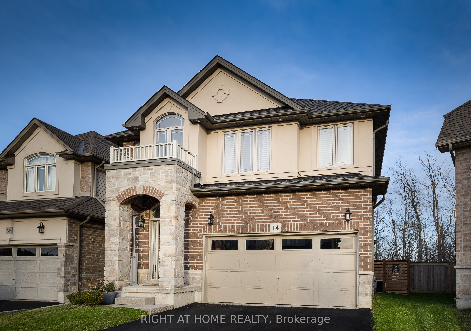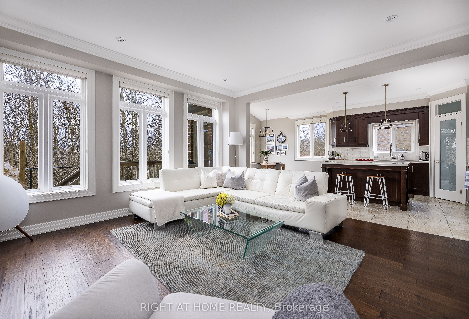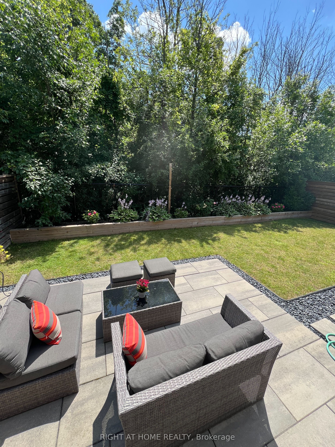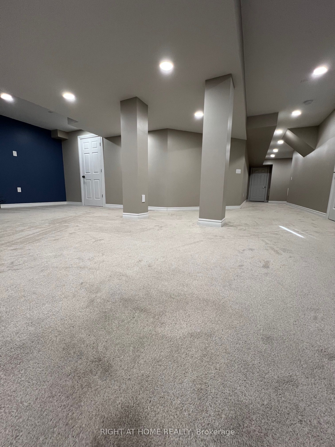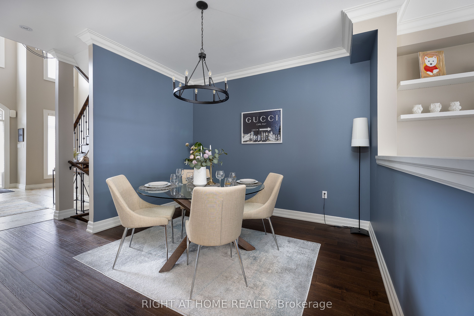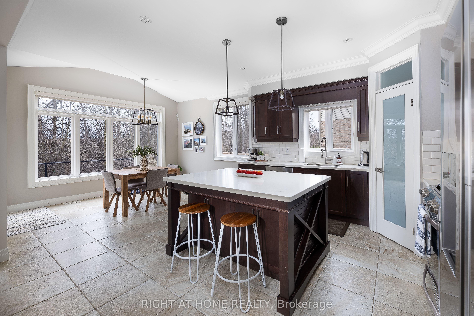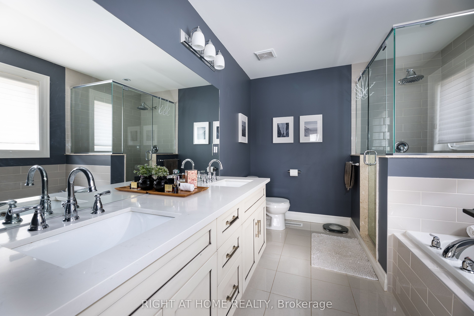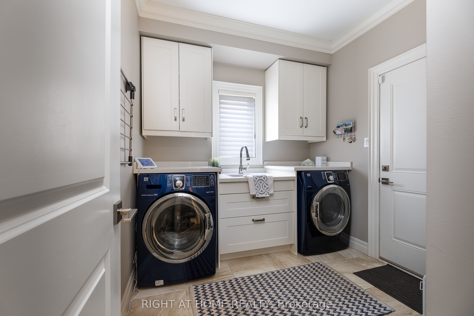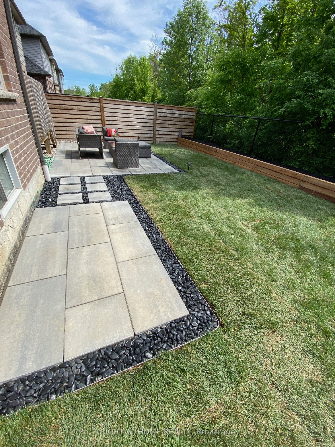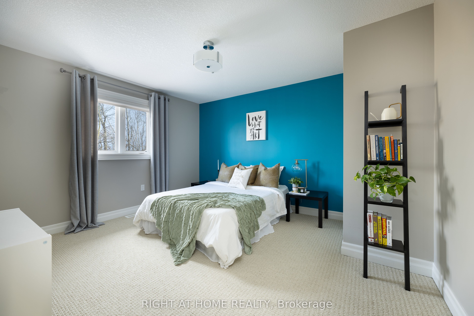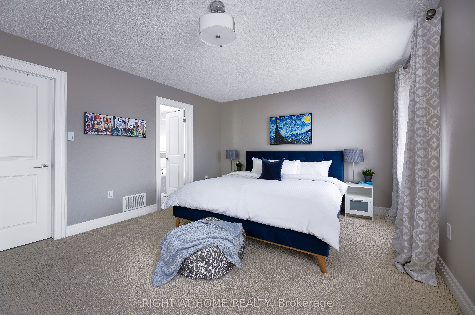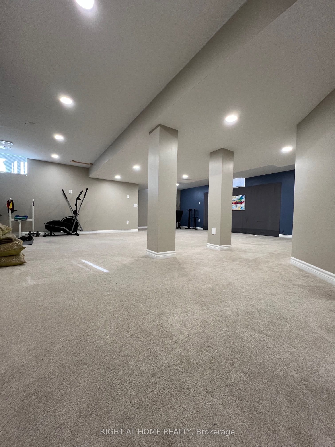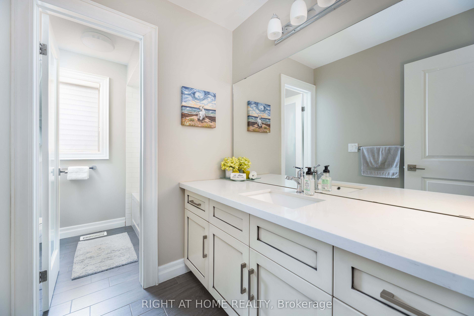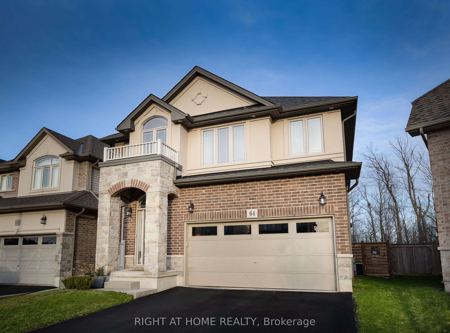
$1,325,800
Est. Payment
$5,064/mo*
*Based on 20% down, 4% interest, 30-year term
Listed by RIGHT AT HOME REALTY
Detached•MLS #X12100499•New
Price comparison with similar homes in Hamilton
Compared to 143 similar homes
7.1% Higher↑
Market Avg. of (143 similar homes)
$1,237,850
Note * Price comparison is based on the similar properties listed in the area and may not be accurate. Consult licences real estate agent for accurate comparison
Room Details
| Room | Features | Level |
|---|---|---|
Dining Room 5.77 × 3.43 m | Hardwood FloorOverlooks FamilyOverlooks Ravine | Main |
Kitchen 4.11 × 3.89 m | PantryStainless Steel ApplPot Lights | Main |
Primary Bedroom 5.51 × 4.32 m | 5 Pc EnsuiteWalk-In Closet(s)Picture Window | Second |
Bedroom 2 3.45 × 3.91 m | Picture WindowOverlooks BackyardLarge Closet | Second |
Bedroom 3 5.28 × 4.11 m | Large ClosetOverlooks BackyardPicture Window | Second |
Bedroom 4 2.79 × 4.09 m | Hardwood FloorDouble ClosetWindow | Second |
Client Remarks
Step into a home that feels like a dream from the very first moment. Soaring cathedral ceilings greet you at the entrance, setting the tone for a space thats equal parts grand and inviting. This beautifully maintained 4-bedroom home backs directly onto a serene ravine, offering rare privacy and peaceful views right from your backyard oasis. An Executive-style home nestled on a quiet street in Stoney Creek. Designed for discerning buyers, this 4-bedroom property offers unparalleled luxury and functionality. Step into the dreamy chefs kitchen, complete with high-end appliances, ample counter space, and modern finishes ideal for creating gourmet meals or hosting intimate gatherings. Whether you're enjoying morning coffee or golden hour dinners, the sunshine follows you throughout the day. The sun-filled family room invites relaxation, featuring large windows overlooking the serene ravine and a cozy fireplace for those chilly evenings. Wake up to nature every day: two of the spacious bedrooms overlook the ravine, while the expansive primary suite features a luxurious ensuite and walk-in closet. Enjoy the convenience of main-floor laundry and a spacious double-car garage, while the finished basement provides extra living space for entertainment or leisure. The tranquil backyard, backing onto a wooded ravine, offers unmatched privacy and a peaceful retreat from the hustle and bustle. Located on a quiet street, this home is perfect for professionals or families seeking luxury living with all the comforts of home. Close to shopping, dining, and entertainment options. Located just minutes from the highway, this home offers easy access to Toronto, giving you the opportunity to enjoy a larger, more luxurious home at a better value while staying connected to the city. This home is a walking stroll to Felker's Falls and scenic hiking trails, it blends comfort, nature, and convenience in one perfect package. Don't miss this opportunity to call this exquisite property home.
About This Property
64 Winslow Way, Hamilton, L8J 0G9
Home Overview
Basic Information
Walk around the neighborhood
64 Winslow Way, Hamilton, L8J 0G9
Shally Shi
Sales Representative, Dolphin Realty Inc
English, Mandarin
Residential ResaleProperty ManagementPre Construction
Mortgage Information
Estimated Payment
$0 Principal and Interest
 Walk Score for 64 Winslow Way
Walk Score for 64 Winslow Way

Book a Showing
Tour this home with Shally
Frequently Asked Questions
Can't find what you're looking for? Contact our support team for more information.
See the Latest Listings by Cities
1500+ home for sale in Ontario

Looking for Your Perfect Home?
Let us help you find the perfect home that matches your lifestyle

