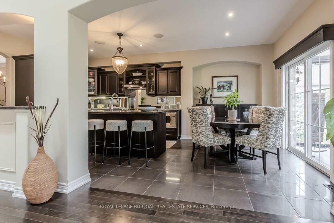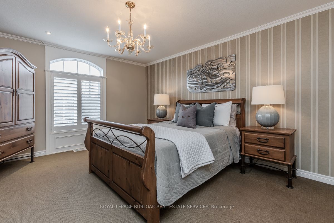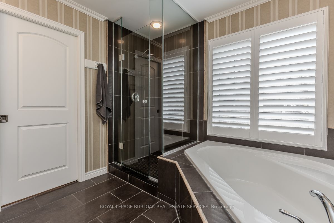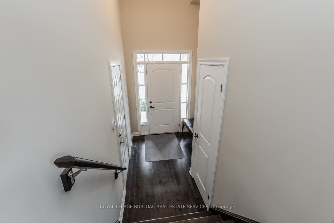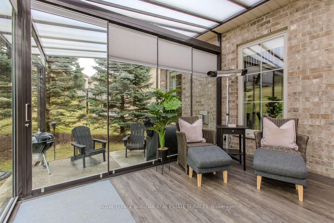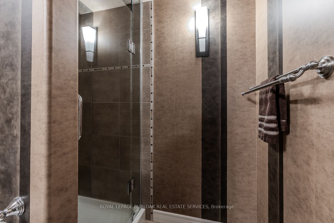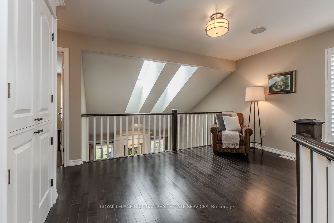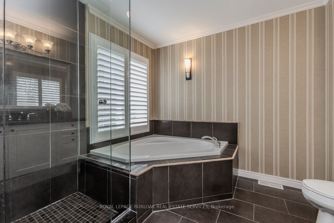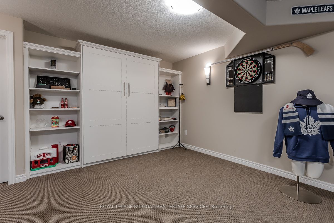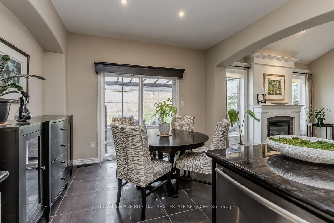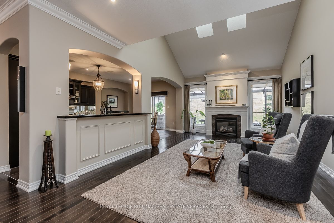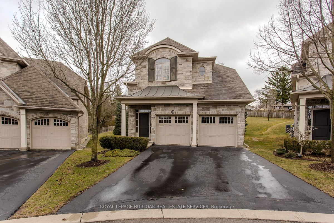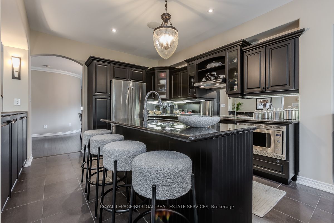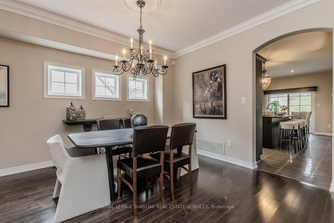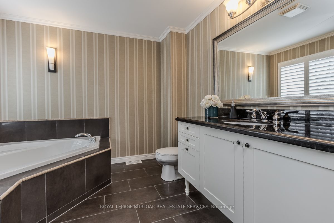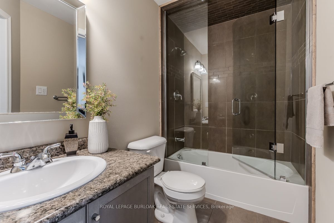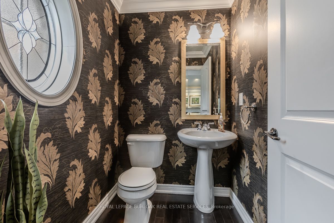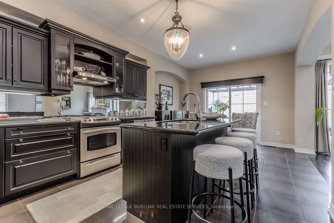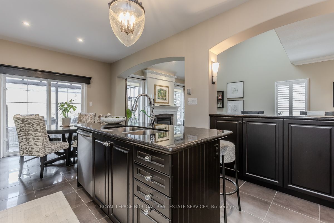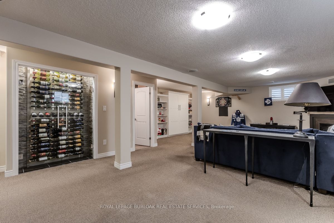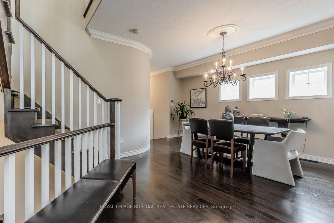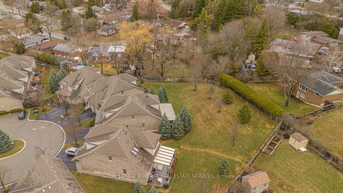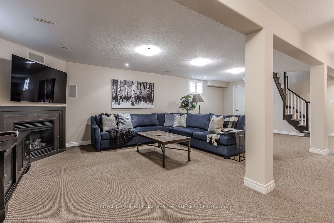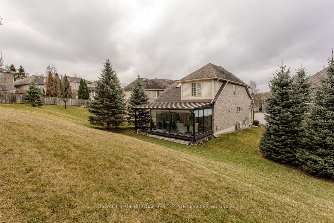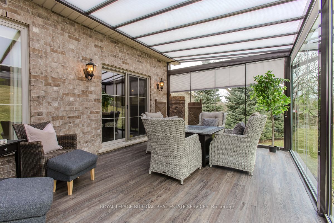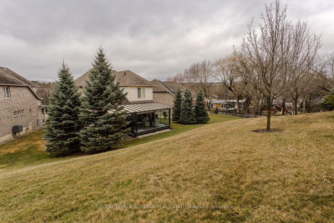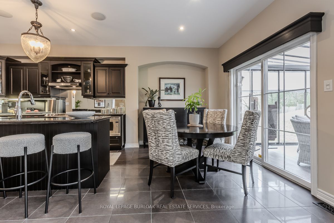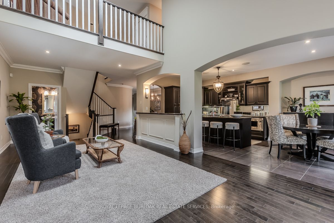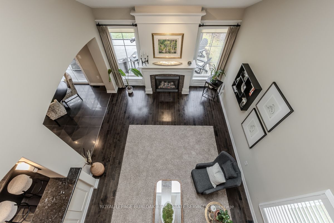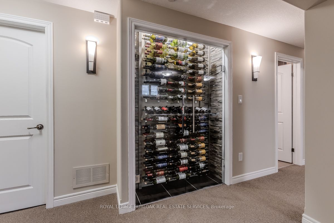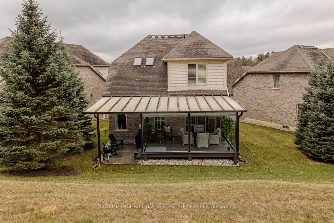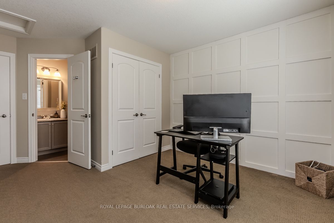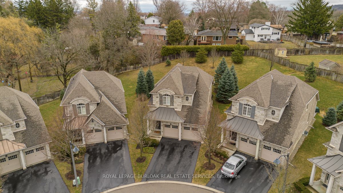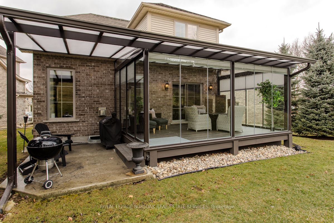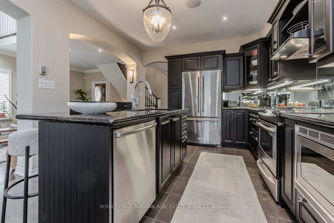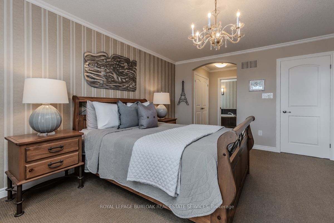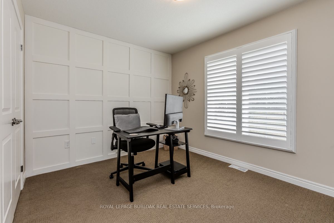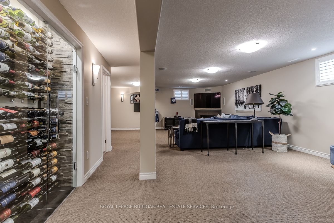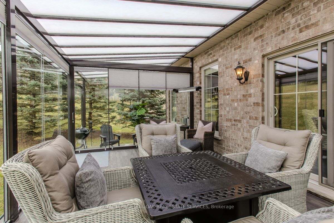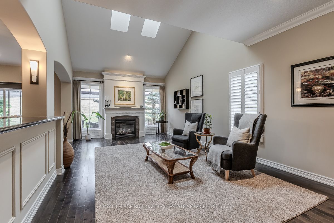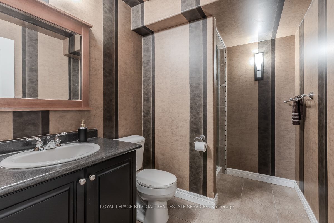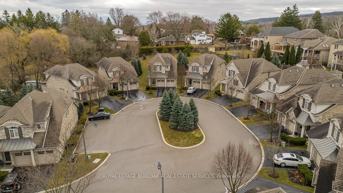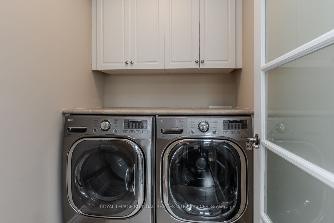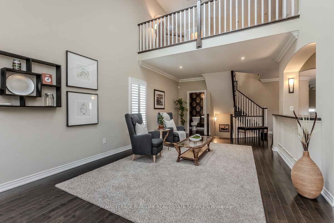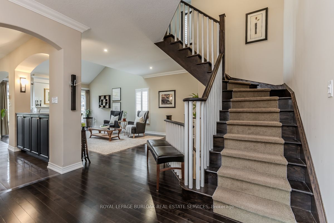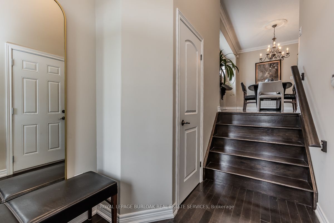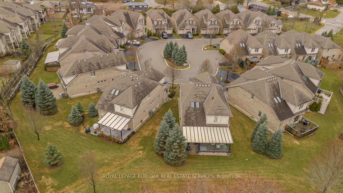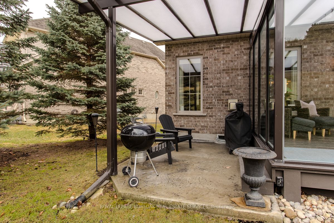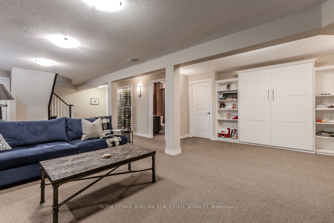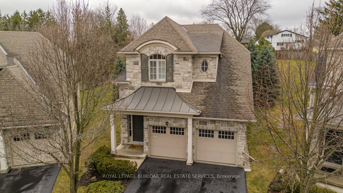
$1,399,900
Est. Payment
$5,347/mo*
*Based on 20% down, 4% interest, 30-year term
Listed by ROYAL LEPAGE BURLOAK REAL ESTATE SERVICES
Common Element Condo•MLS #X12060293•New
Included in Maintenance Fee:
Common Elements
Parking
Room Details
| Room | Features | Level |
|---|---|---|
Dining Room 2.74 × 4.69 m | Main | |
Kitchen 4.01 × 4.03 m | Main | |
Living Room 4.01 × 6.4 m | Main | |
Primary Bedroom 3.91 × 6.45 m | Second | |
Bedroom 2 3.91 × 4.57 m | Second |
Client Remarks
Tucked away in a sought-after enclave, this exquisite home offers a perfect blend of luxury and convenience in a quiet, upscale Dundas neighbourhood. Just moments from charming shops, restaurants, and scenic conservation areas, this residence is ideal for those who crave both urban amenities and natural beauty. The striking stone and brick exterior, complemented by a double driveway and double garage with openers, sets an elegant tone from the moment you arrive. Inside, gleaming hardwood floors guide you through a spacious open-concept main level, where the dining area flows into a sophisticated eat-in kitchen. With stainless steel appliances, custom cabinetry, stone countertops, a mirror backsplash, and a large island with breakfast bar, the kitchen is both stylish and functional. Step through the walkout to a beautiful glass-enclosed porch, complete with a fire table and gas heater for extended enjoyment throughout the year. The living room impresses with a soaring sloped ceiling, two skylights, and a cozy gas fireplace. A 2pc powder room completes the main level. When originally built, the home was thoughtfully designed with an optional elevator in minda feature that could still be added today with some modifications, offering long-term flexibility. Upstairs, a cozy seating area overlooks the living space below. The spacious primary bedroom features an arched window, dual closets, and a luxurious 4pc ensuite with soaker tub, glass shower, and oversized vanity. A second bedroom also has its own 4pc ensuite, and the laundry is conveniently located on this level. The fully finished lower level offers exceptional versatility, with a sleek 3pc bathroom, gas fireplace in the rec room, built-in Murphy bed, and a stylish glass wine display. Out back, enjoy the private concrete patio and glass-enclosed porchperfect for relaxing or entertaining in any season. This beautifully maintained home checks all the boxes in one of Dundass most desirable communities.
About This Property
64 McGrath Court, Hamilton, L9H 0A5
Home Overview
Basic Information
Amenities
BBQs Allowed
Visitor Parking
Walk around the neighborhood
64 McGrath Court, Hamilton, L9H 0A5
Shally Shi
Sales Representative, Dolphin Realty Inc
English, Mandarin
Residential ResaleProperty ManagementPre Construction
Mortgage Information
Estimated Payment
$0 Principal and Interest
 Walk Score for 64 McGrath Court
Walk Score for 64 McGrath Court

Book a Showing
Tour this home with Shally
Frequently Asked Questions
Can't find what you're looking for? Contact our support team for more information.
Check out 100+ listings near this property. Listings updated daily
See the Latest Listings by Cities
1500+ home for sale in Ontario

Looking for Your Perfect Home?
Let us help you find the perfect home that matches your lifestyle
