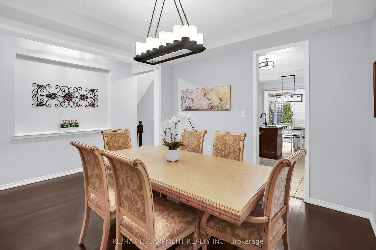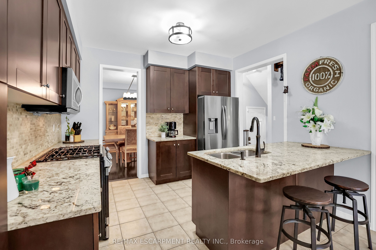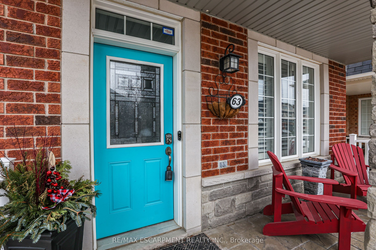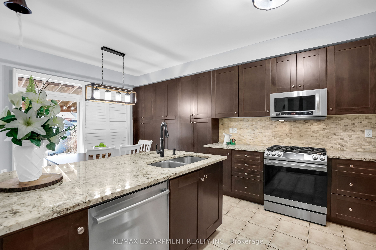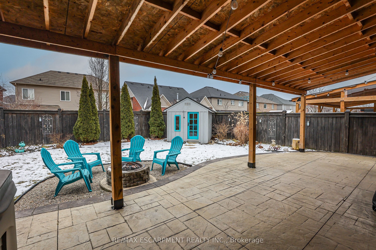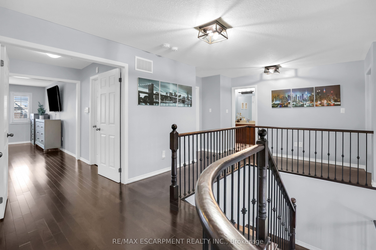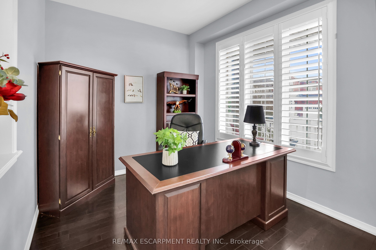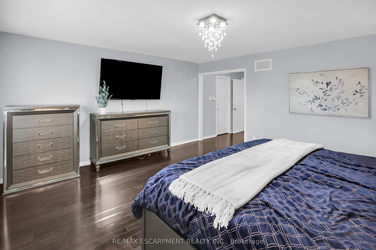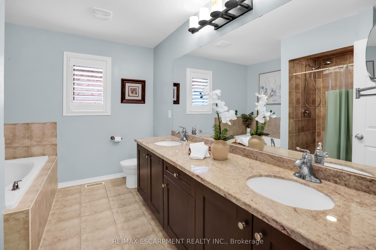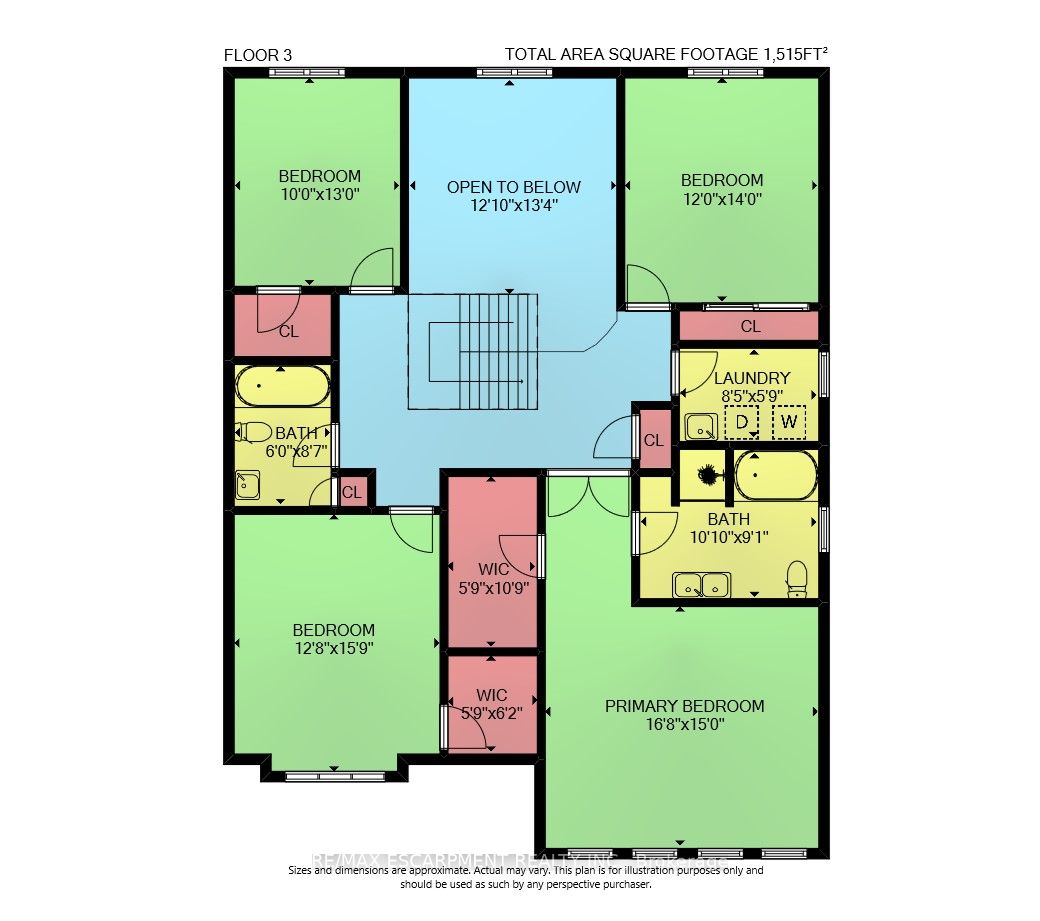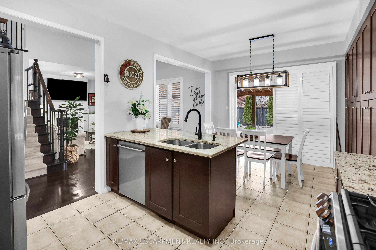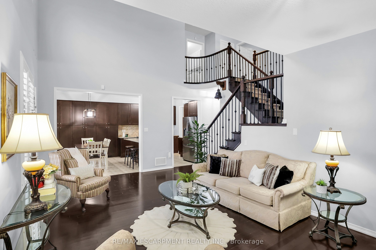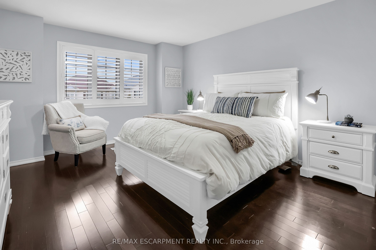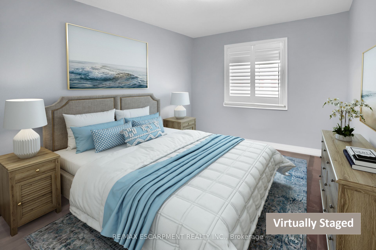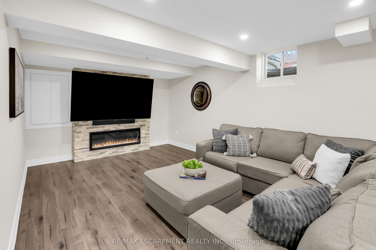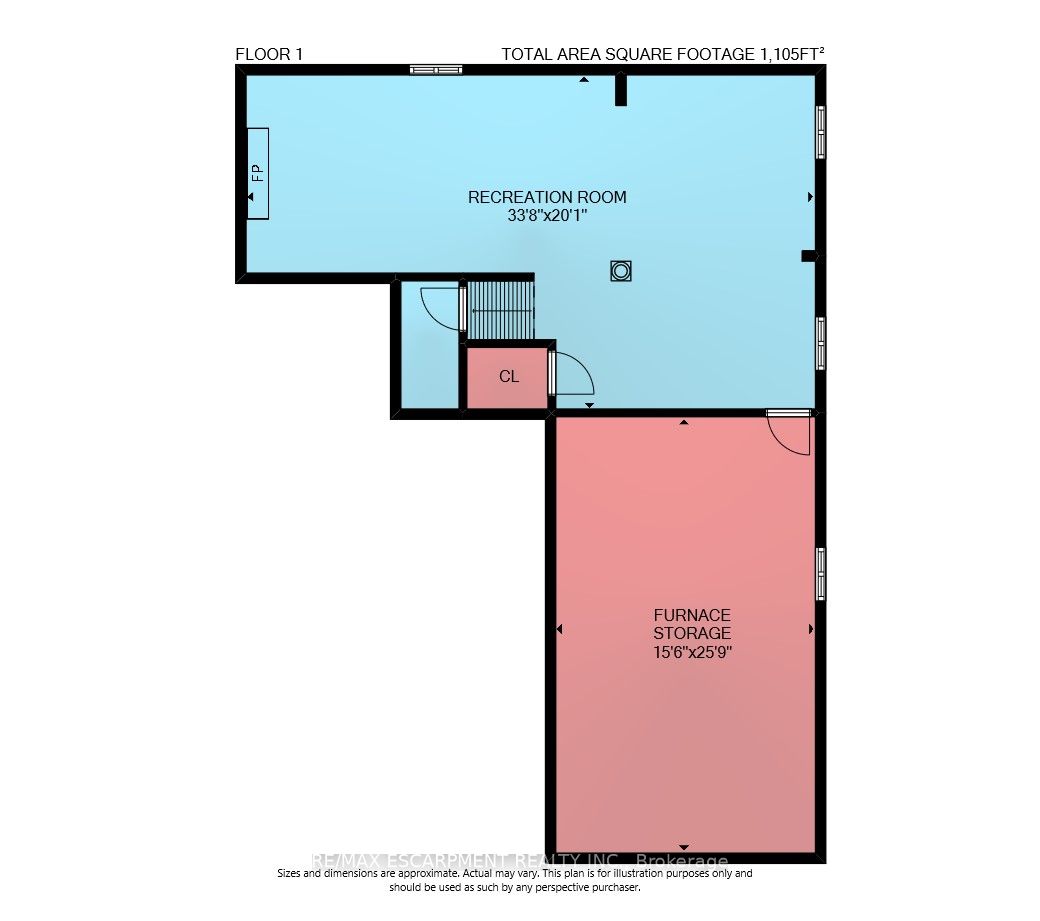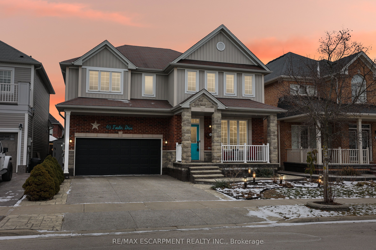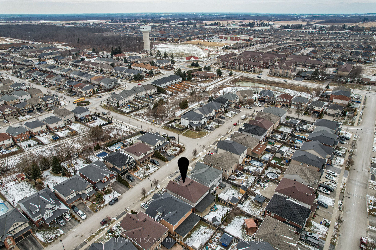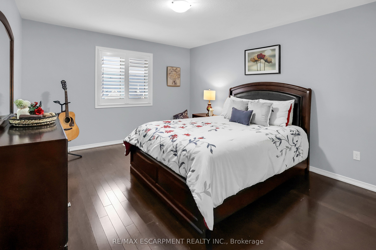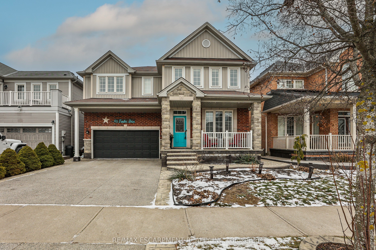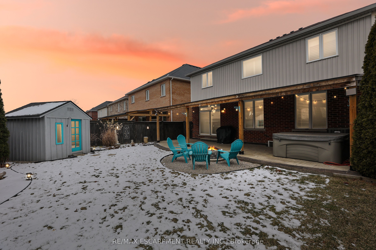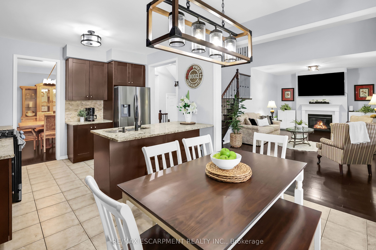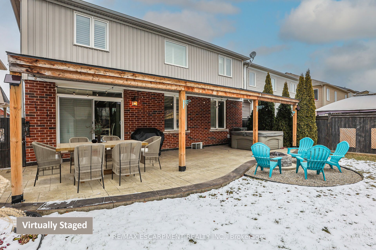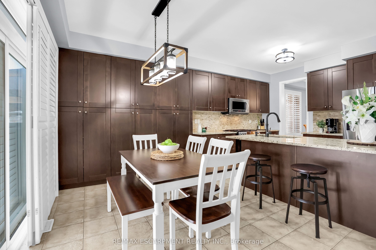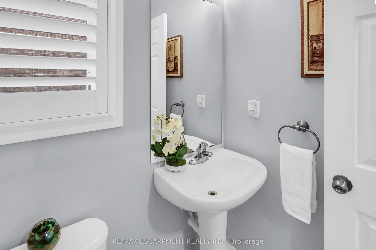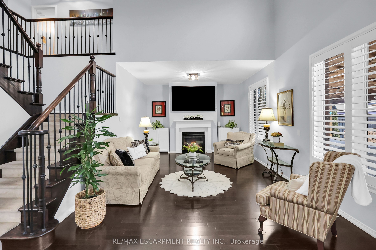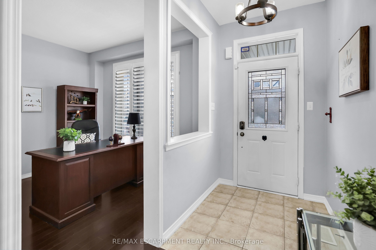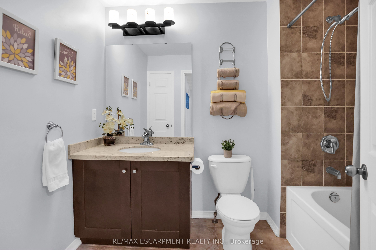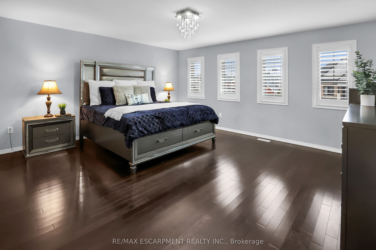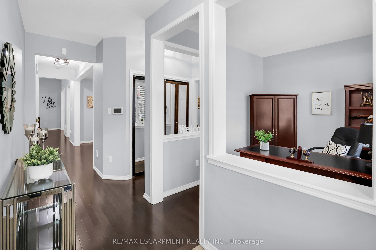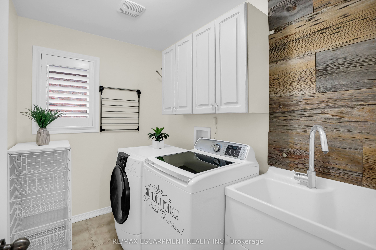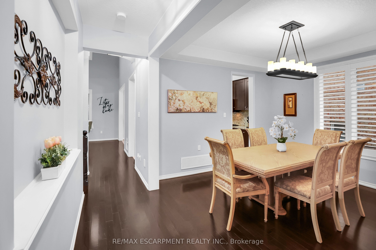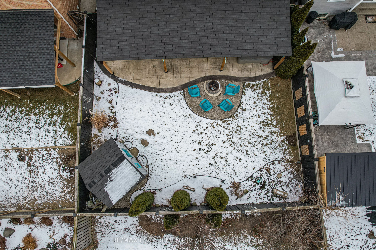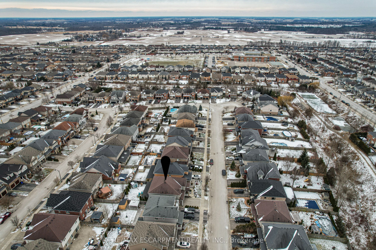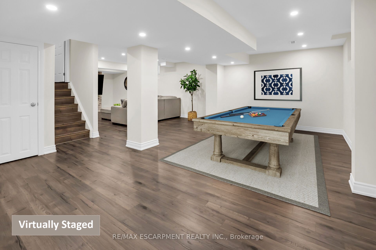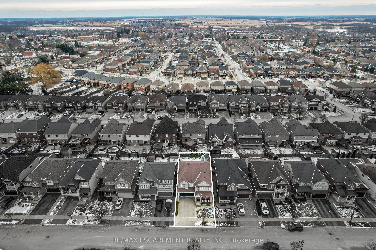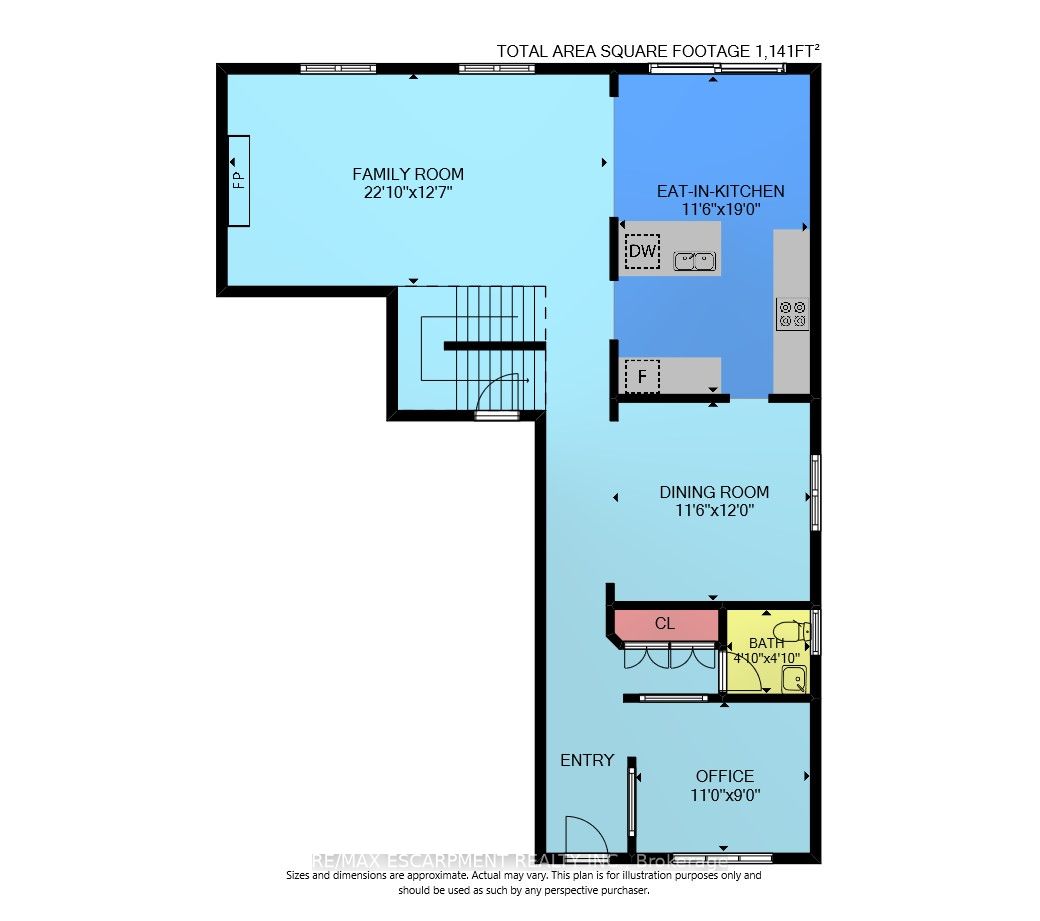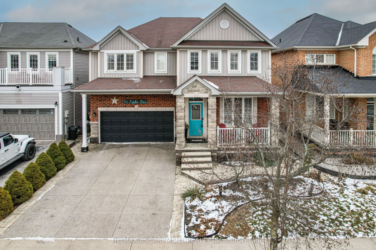
$1,249,900
Est. Payment
$4,774/mo*
*Based on 20% down, 4% interest, 30-year term
Listed by RE/MAX ESCARPMENT REALTY INC.
Detached•MLS #X11925293•Price Change
Price comparison with similar homes in Hamilton
Compared to 138 similar homes
3.3% Higher↑
Market Avg. of (138 similar homes)
$1,209,801
Note * Price comparison is based on the similar properties listed in the area and may not be accurate. Consult licences real estate agent for accurate comparison
Room Details
| Room | Features | Level |
|---|---|---|
Dining Room 3.51 × 3.66 m | Main | |
Kitchen 3.51 × 5.79 m | Eat-in KitchenGranite CountersW/O To Patio | Main |
Primary Bedroom 5.08 × 4.57 m | Walk-In Closet(s)5 Pc Ensuite | Second |
Bedroom 2 3.86 × 4.8 m | Walk-In Closet(s) | Second |
Bedroom 3 3.05 × 3.96 m | Second | |
Bedroom 4 3.66 × 4.27 m | Second |
Client Remarks
TRENDY 2-STOREY FAMILY HOME ... Located in the beautiful town of Binbrook close to trails, shopping, parks, schools, & dining, find 63 Fowler Drive. This tastefully decorated, FULLY FINISHED, 4 bedroom, 3 bath, 2650+ sq ft home is perfect for a growing family. The welcoming, covered, stamped concrete porch blends seamlessly with the stone front accent. The main level features a fantastic office right at the front of the home with bright windows, a formal dining room with a tray ceiling & upgraded light fixture, leading into the beautiful living room with gas fireplace & soaring vaulted ceilings. The oversized eat-in kitchen features an extended pantry, breakfast bar island, GRANITE counters, gas stove & built-in appliances. WALK OUT through patio doors to the stunning, fully fenced & landscaped yard offering a gorgeous covered stamped concrete patio area with HOT TUB, plus a firepit & 2 sheds. The stamped concrete wraps around & continues to the front of the home with the aggregate double drive & attached double garage. California shutters & gleaming hardwood flooring flow smoothly throughout most of the home, & a spindled staircase draws the eye to the second level where youll find a fantastic primary bedroom with multiple windows, walk-in closet & spa-like 5-pc ensuite, 3 more bedrooms, a 2nd full bath, + BEDROOM-LEVEL laundry. FULLY FINISHED lower level offers additional living space with a spacious newly finished (2023) recreation/games room with potlights, an electric fireplace, & utility room with lots of storage. BRAND NEW FURNACE. Some images virtually staged. CLICK ON MULTIMEDIA for video tour, drone photos, floor plans & more.
About This Property
63 Fowler Drive, Hamilton, L0R 1C0
Home Overview
Basic Information
Walk around the neighborhood
63 Fowler Drive, Hamilton, L0R 1C0
Shally Shi
Sales Representative, Dolphin Realty Inc
English, Mandarin
Residential ResaleProperty ManagementPre Construction
Mortgage Information
Estimated Payment
$0 Principal and Interest
 Walk Score for 63 Fowler Drive
Walk Score for 63 Fowler Drive

Book a Showing
Tour this home with Shally
Frequently Asked Questions
Can't find what you're looking for? Contact our support team for more information.
Check out 100+ listings near this property. Listings updated daily
See the Latest Listings by Cities
1500+ home for sale in Ontario

Looking for Your Perfect Home?
Let us help you find the perfect home that matches your lifestyle
