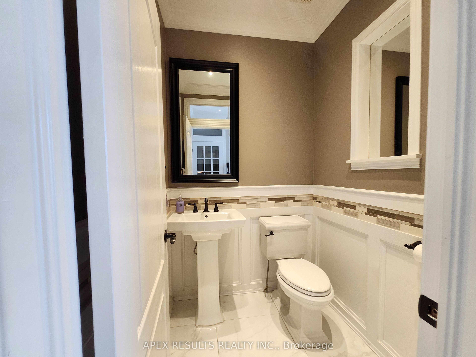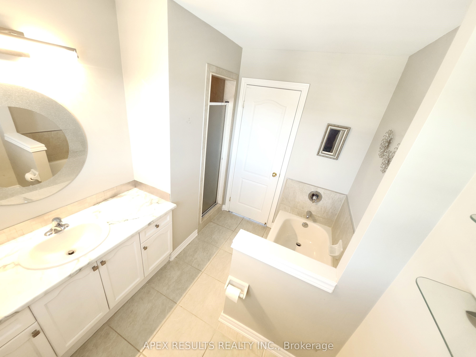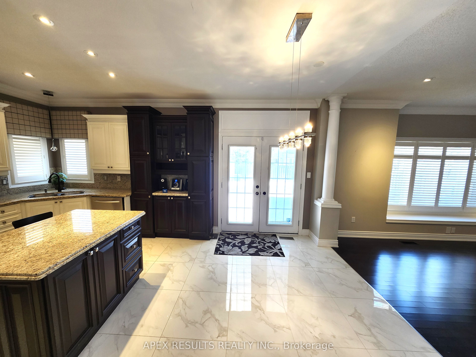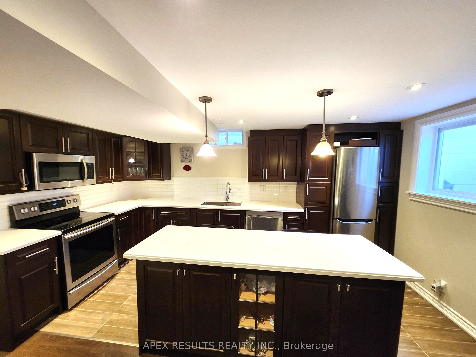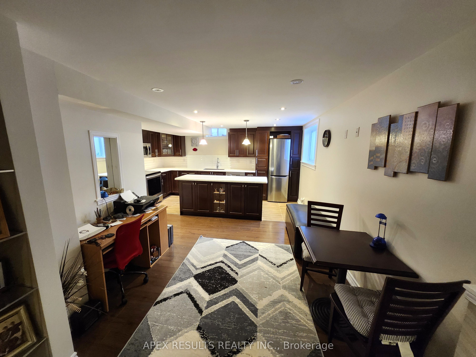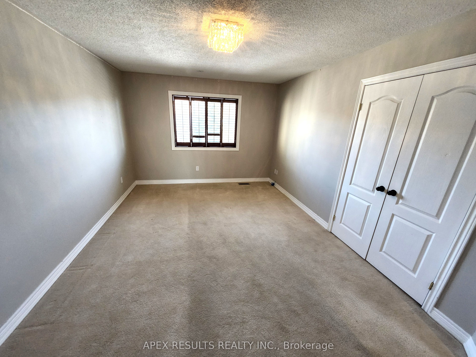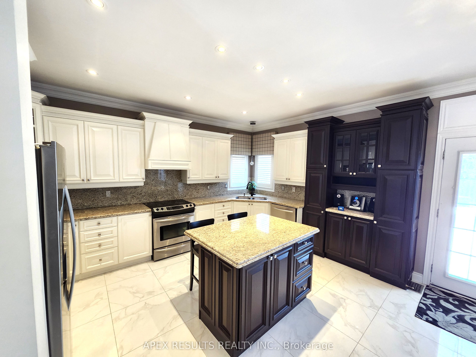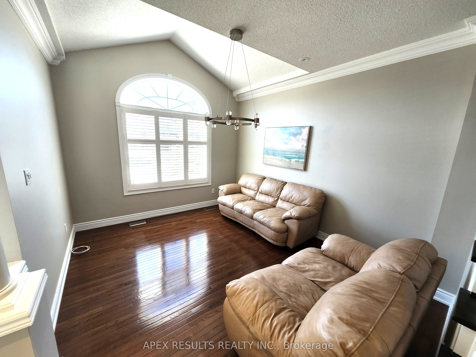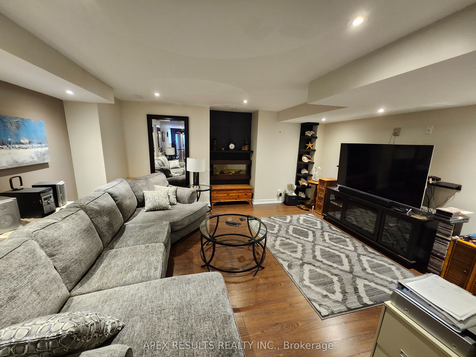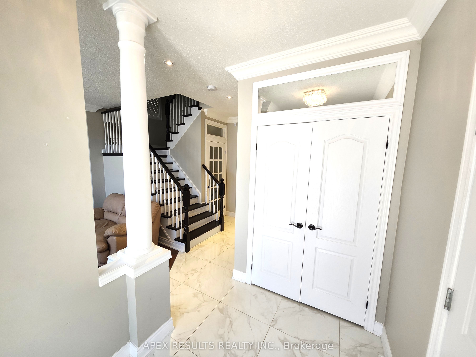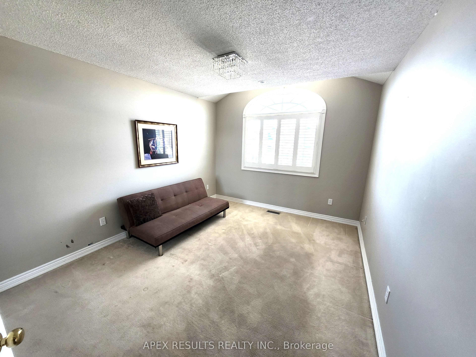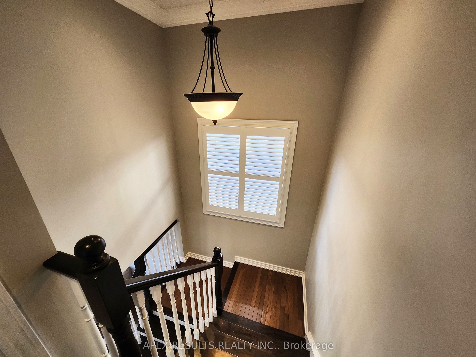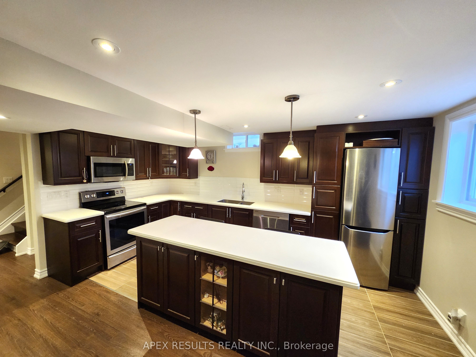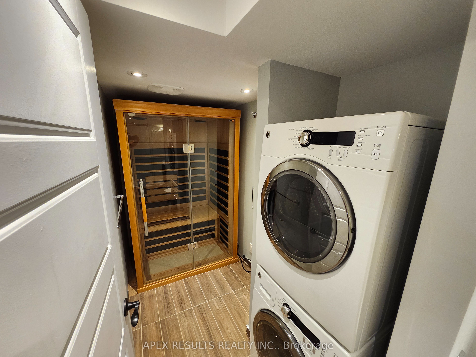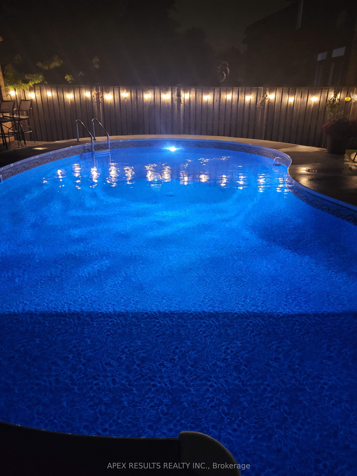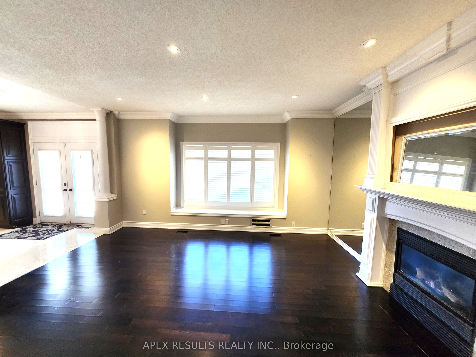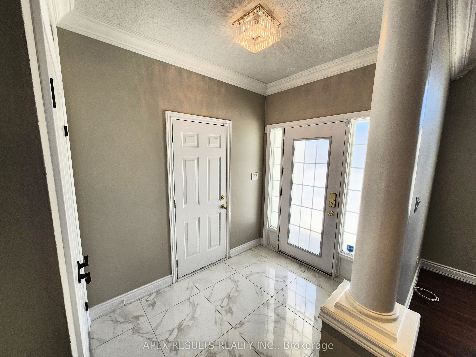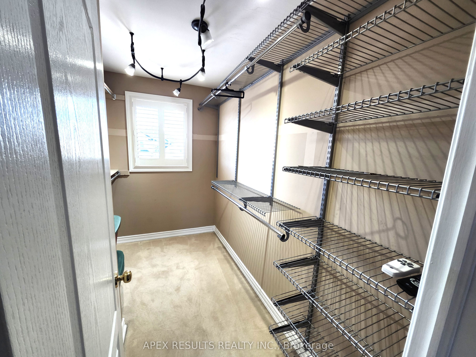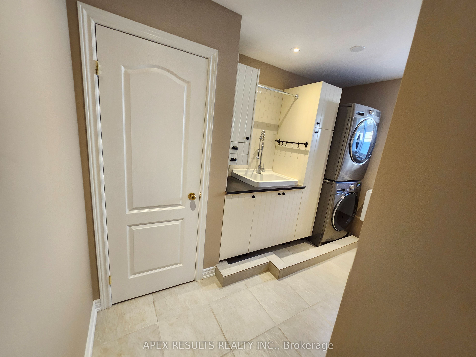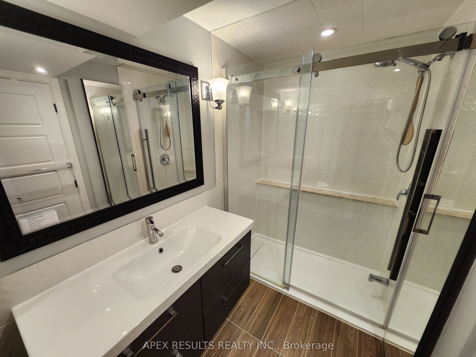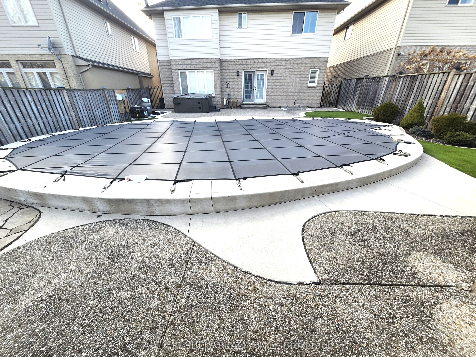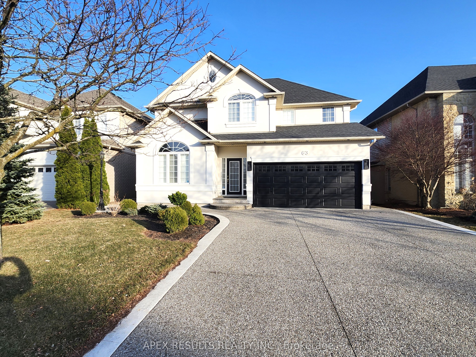
$1,419,000
Est. Payment
$5,420/mo*
*Based on 20% down, 4% interest, 30-year term
Listed by APEX RESULTS REALTY INC.
Detached•MLS #X12103954•Price Change
Price comparison with similar homes in Hamilton
Compared to 141 similar homes
-9.4% Lower↓
Market Avg. of (141 similar homes)
$1,566,100
Note * Price comparison is based on the similar properties listed in the area and may not be accurate. Consult licences real estate agent for accurate comparison
Room Details
| Room | Features | Level |
|---|---|---|
Kitchen 4.74 × 3.32 m | Basement | |
Bedroom 4 3.83 × 3.58 m | Basement | |
Dining Room 3.98 × 3.5 m | Main | |
Kitchen 5.66 × 4.87 m | Main | |
Primary Bedroom 5.61 × 4.87 m | Second | |
Bedroom 2 4.72 × 3.45 m | Second |
Client Remarks
Welcome to this exquisite Ancaster residence, offering over 3,100 sq. ft. of meticulously finished living space, including a custom in-law suite. This 3+1-bedroom, 3.5 bathroom home seamlessly blends luxury with comfort, providing an unparalleled living experience. Main Level: Elegant Design: Features 9 ft ceilings adorned with crown molding, designer lighting, and California shutters. The main floor showcases White Carrara marble tiles, enhancing the home's sophisticated ambiance. Formal Dining Room: Boasts rich hardwood flooring and detailed crown molding, creating an inviting space for memorable gatherings. Gourmet Kitchen: Equipped with granite countertops and backsplash, a central island, crown molding, pot lights, and premium stainless-steel appliances, this kitchen is a culinary enthusiast's dream. Great Room: Offers hardwood floors, custom 9 ft mirrors, pot lights, and a cozy gas fireplace, perfect for relaxation and entertainment. Upper Level: Primary Suite: Features hardwood flooring, a luxurious ensuite bath, and an expansive walk-in closet. Additional Bedrooms: Two spacious bedrooms complemented by a 4-piece main bath. Convenient Laundry: Second-floor laundry room with custom cabinets and sink for added convenience. Lower Level (In-Law Suite): Modern Kitchen: Showcases quartz countertops and a functional island. Family Room: Includes an electric fireplace and egress window, providing a comfortable living area. Private Bedroom: Comes with a 3-piece ensuite featuring a glass-enclosed shower. Saltwater Inground Pool Installed in 2022. Spa Hot Tub added in 2021. The backyard boasts artificial grass installed in 2023. Additional Features: Concrete Aggregate Driveway, Walkways, Patios and Front Yard Sprinkler System. Epoxy Garage floor and shed with electricity. Experience the elegance first hand. **INTERBOARD LISTING: CORNERSTONE - HAMILTON-BURLINGTON**
About This Property
63 Biggs Avenue, Hamilton, L9K 1R7
Home Overview
Basic Information
Walk around the neighborhood
63 Biggs Avenue, Hamilton, L9K 1R7
Shally Shi
Sales Representative, Dolphin Realty Inc
English, Mandarin
Residential ResaleProperty ManagementPre Construction
Mortgage Information
Estimated Payment
$0 Principal and Interest
 Walk Score for 63 Biggs Avenue
Walk Score for 63 Biggs Avenue

Book a Showing
Tour this home with Shally
Frequently Asked Questions
Can't find what you're looking for? Contact our support team for more information.
See the Latest Listings by Cities
1500+ home for sale in Ontario

Looking for Your Perfect Home?
Let us help you find the perfect home that matches your lifestyle
