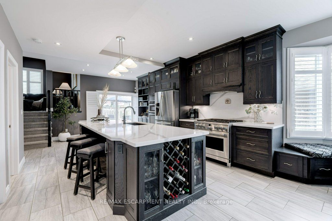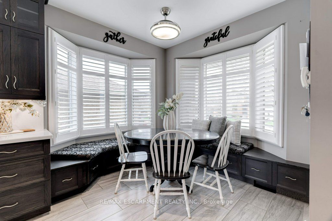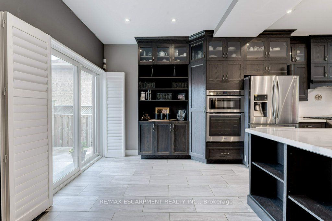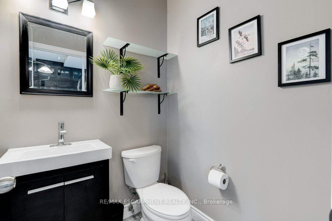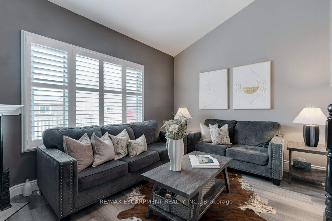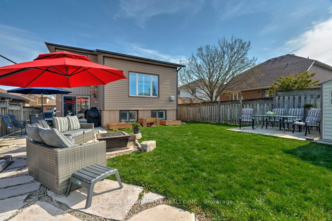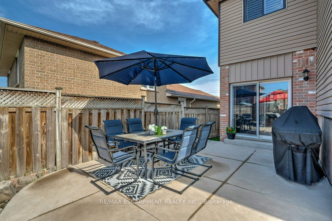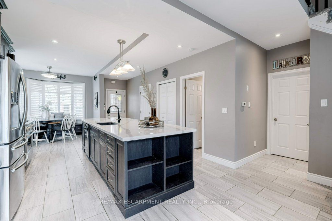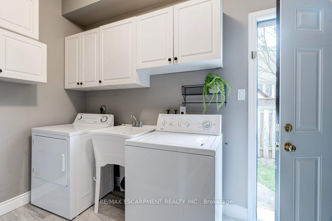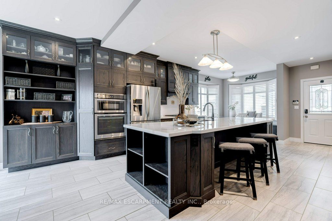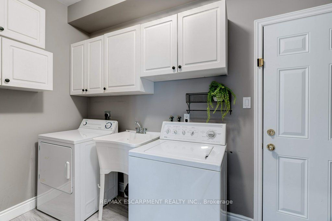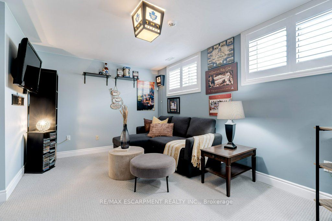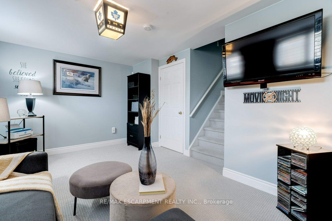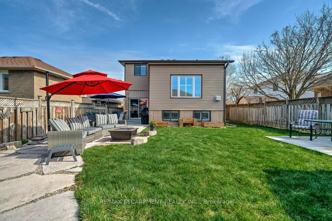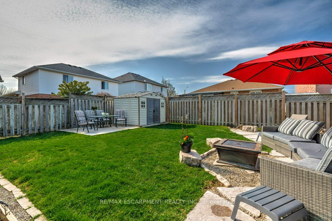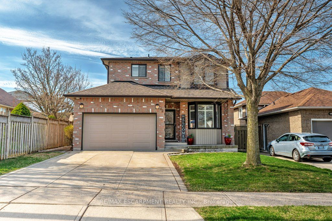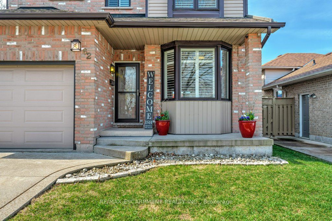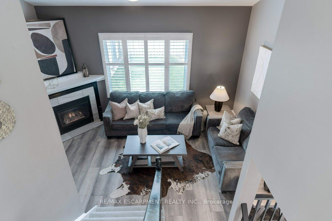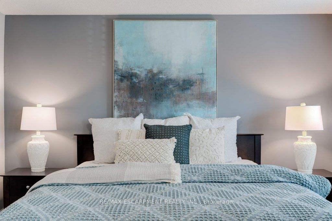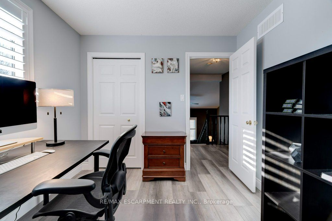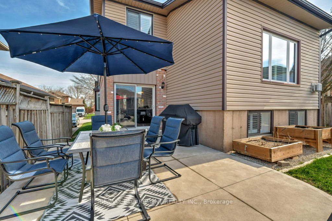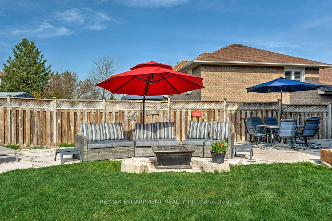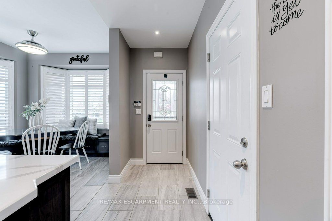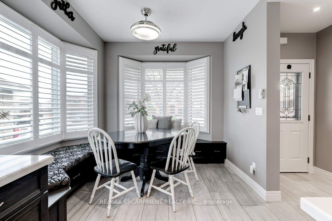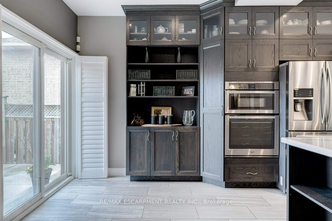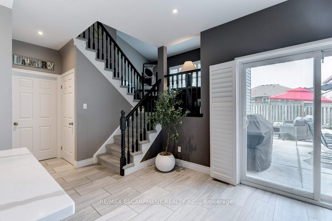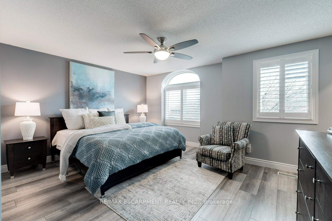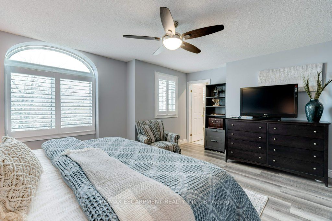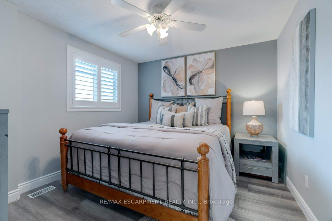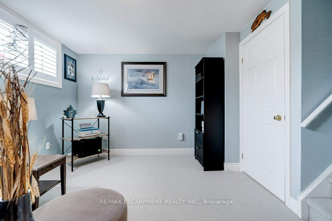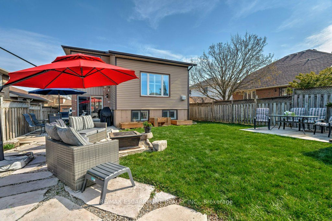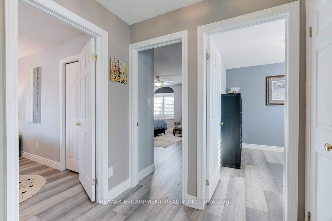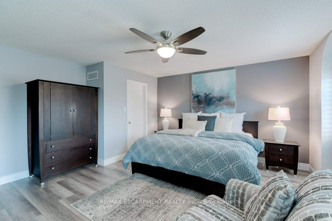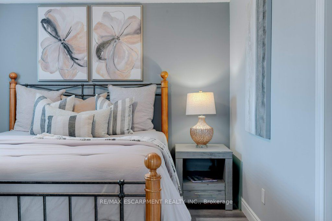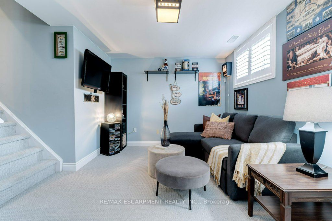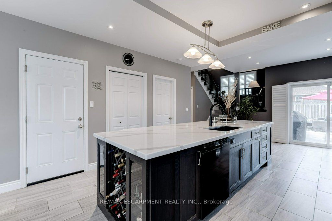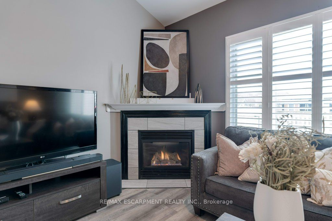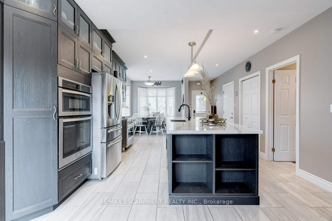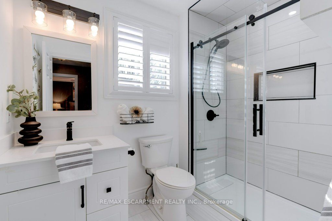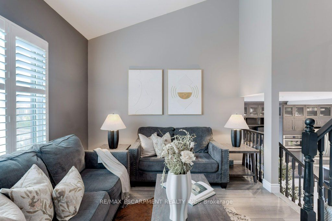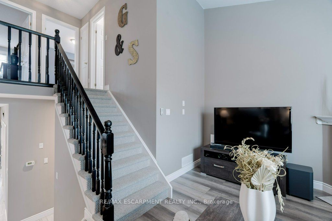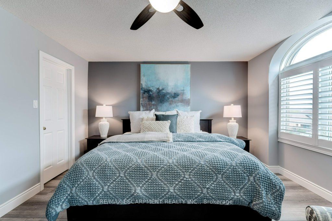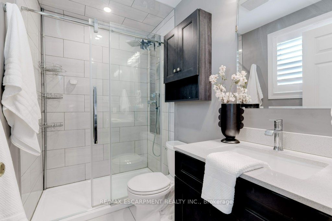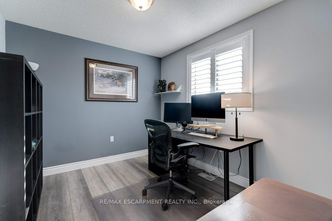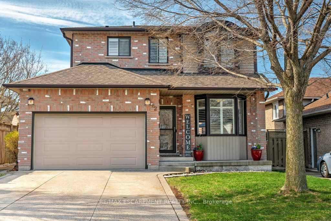
$939,000
Est. Payment
$3,586/mo*
*Based on 20% down, 4% interest, 30-year term
Listed by RE/MAX ESCARPMENT REALTY INC.
Detached•MLS #X12103854•New
Price comparison with similar homes in Hamilton
Compared to 88 similar homes
-18.7% Lower↓
Market Avg. of (88 similar homes)
$1,154,417
Note * Price comparison is based on the similar properties listed in the area and may not be accurate. Consult licences real estate agent for accurate comparison
Room Details
| Room | Features | Level |
|---|---|---|
Kitchen 9.2 × 4.11 m | Centre IslandRenovatedW/O To Patio | Main |
Living Room 4.92 × 3.63 m | FireplaceVaulted Ceiling(s)Overlooks Backyard | Main |
Primary Bedroom 5.07 × 5.11 m | 3 Pc EnsuiteWalk-In Closet(s)California Shutters | Second |
Bedroom 2.76 × 3.18 m | California ShuttersVinyl FloorLarge Window | Second |
Bedroom 3.74 × 3.16 m | California ShuttersVinyl FloorLarge Window | Second |
Client Remarks
Beautifully Renovated, on a Quiet street in one of Hamilton's prime Family-friendly central Mountain neighbourhoods! Incredible location close to Parks & top rated Schools, walkable to Shopping & only minutes to Lakefront trails & stunning waterfalls! Offering a perfect blend of modern elegance & cozy charm, this home is ideal for families & entertainers alike. Step inside to find a spacious o.c. layout w/9' ceilings, easy care LVP wide plank floors, featuring a Show Stopping, Professionally designed (& permitted) fully renovated Family sized Kitchen w/oversize Center island, s/s Appl's, Wall Ovens, custom Cabico Cabinetry, quartz counters & walk-out to private fenced yard. Stunning Chef's Kitchen is Open to an inviting & cozy Living Room w/vaulted ceilings & exquisite Fireplace. Spacious & Private Primary Suite w/LVP floors, Walk-In Closet & Luxe 3pc Ensuite w/w-i glass shower. Generous 2nd & 3rd Bedrooms share a beautifully updated 3 pc Bath w/b-i Vanity. Spacious main floor Laundry/Mud Room w/outside entry & 2 pc. Bath, positioned perfectly just inside the door. Fully finished LL Family Room provides even more space for lounging, movie nights, a home office or guest space. Additional unfinished basement space offers generous storage & opportunity for your finishing touches. Enjoy family sized outdoor entertaining on the expansive concrete & armour stone patios w/gas BBQ line. Many recent updates include: Roof (40yr warranty), Furnace, AC '25, Siding & Insulation, Windows & Doors, Insul. Garage Door, Shed, Concrete Driveway & Walkway, Porch, Eat-In Kitchen, all Baths, s/s Appliances, California shutters, flooring & more! Low traffic street with walking trail access in a Family Friendly Community close to all amenities including Shopping, Schools, Parks, Transit & seconds to Highway access.
About This Property
62 Corinaldo Drive, Hamilton, L8W 3V7
Home Overview
Basic Information
Walk around the neighborhood
62 Corinaldo Drive, Hamilton, L8W 3V7
Shally Shi
Sales Representative, Dolphin Realty Inc
English, Mandarin
Residential ResaleProperty ManagementPre Construction
Mortgage Information
Estimated Payment
$0 Principal and Interest
 Walk Score for 62 Corinaldo Drive
Walk Score for 62 Corinaldo Drive

Book a Showing
Tour this home with Shally
Frequently Asked Questions
Can't find what you're looking for? Contact our support team for more information.
See the Latest Listings by Cities
1500+ home for sale in Ontario

Looking for Your Perfect Home?
Let us help you find the perfect home that matches your lifestyle
