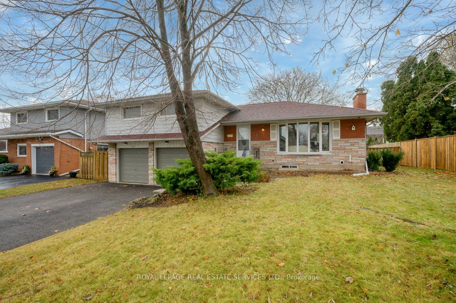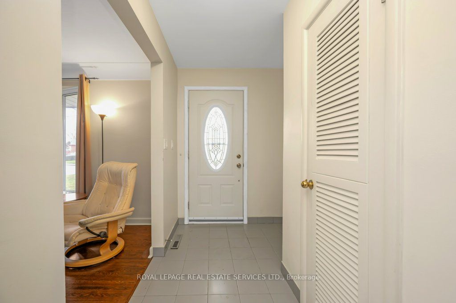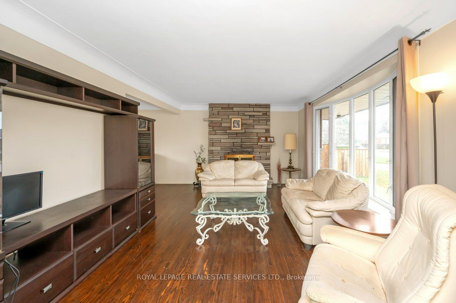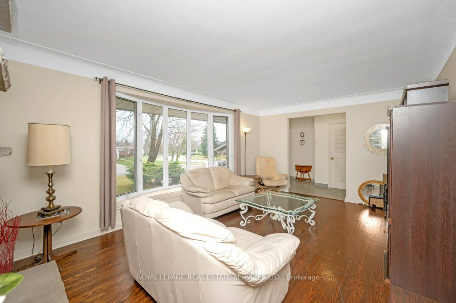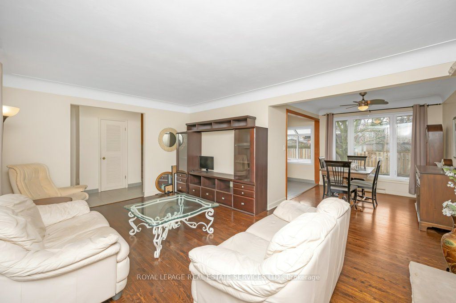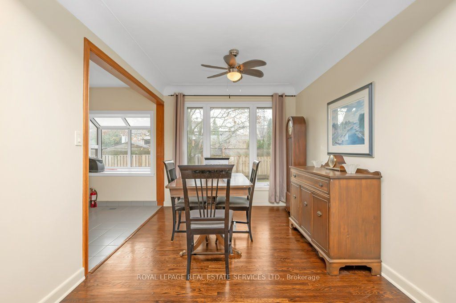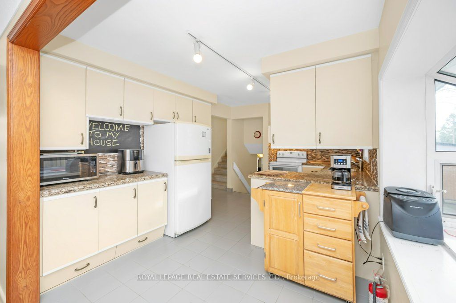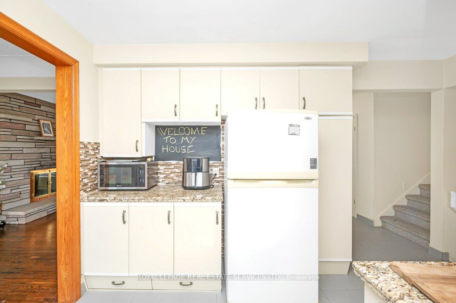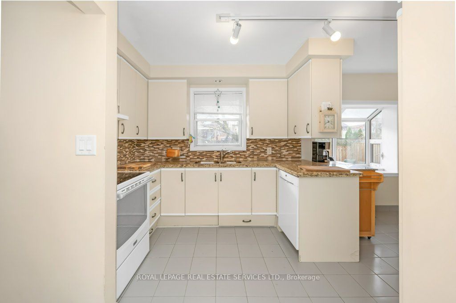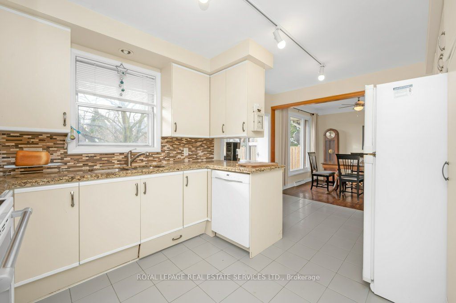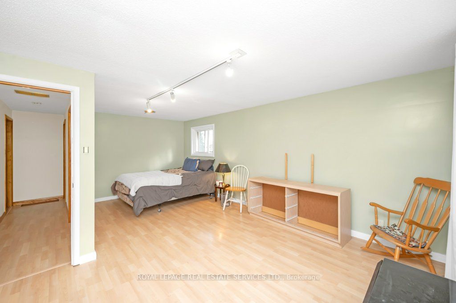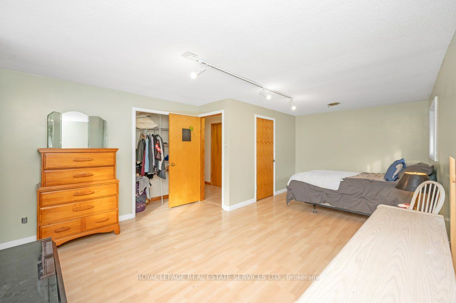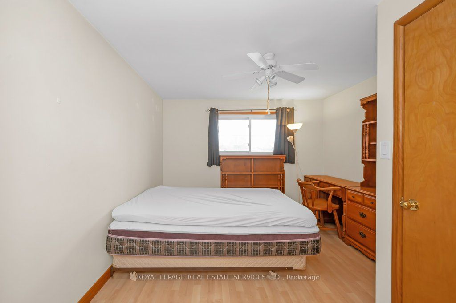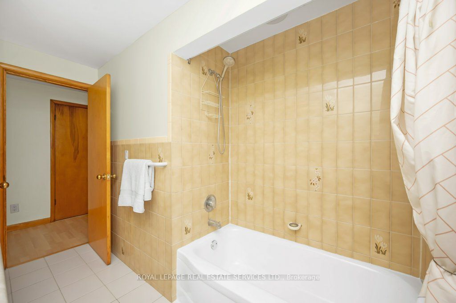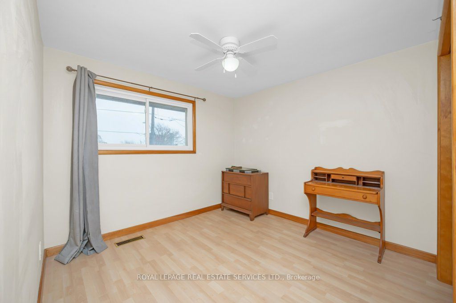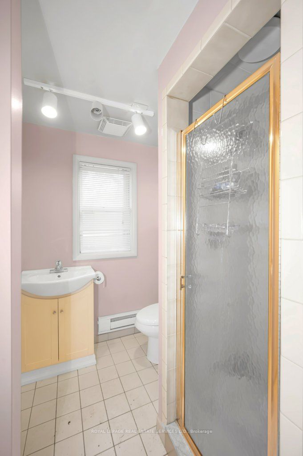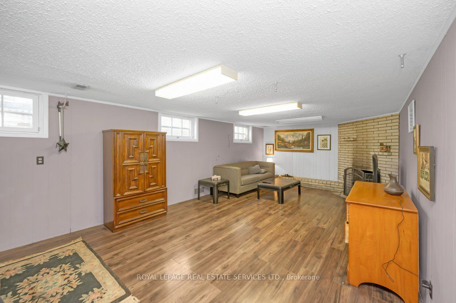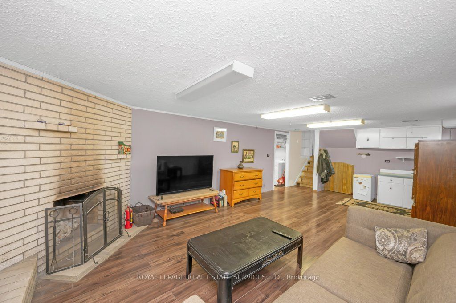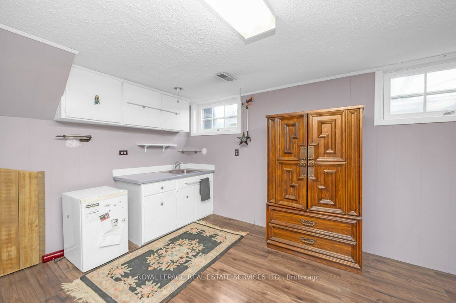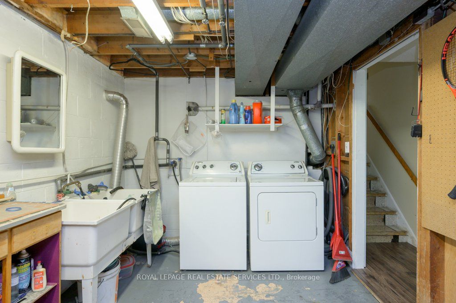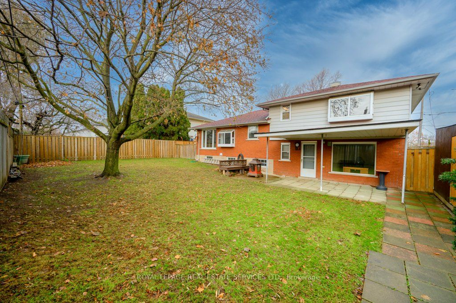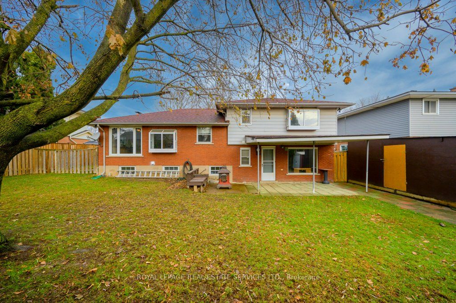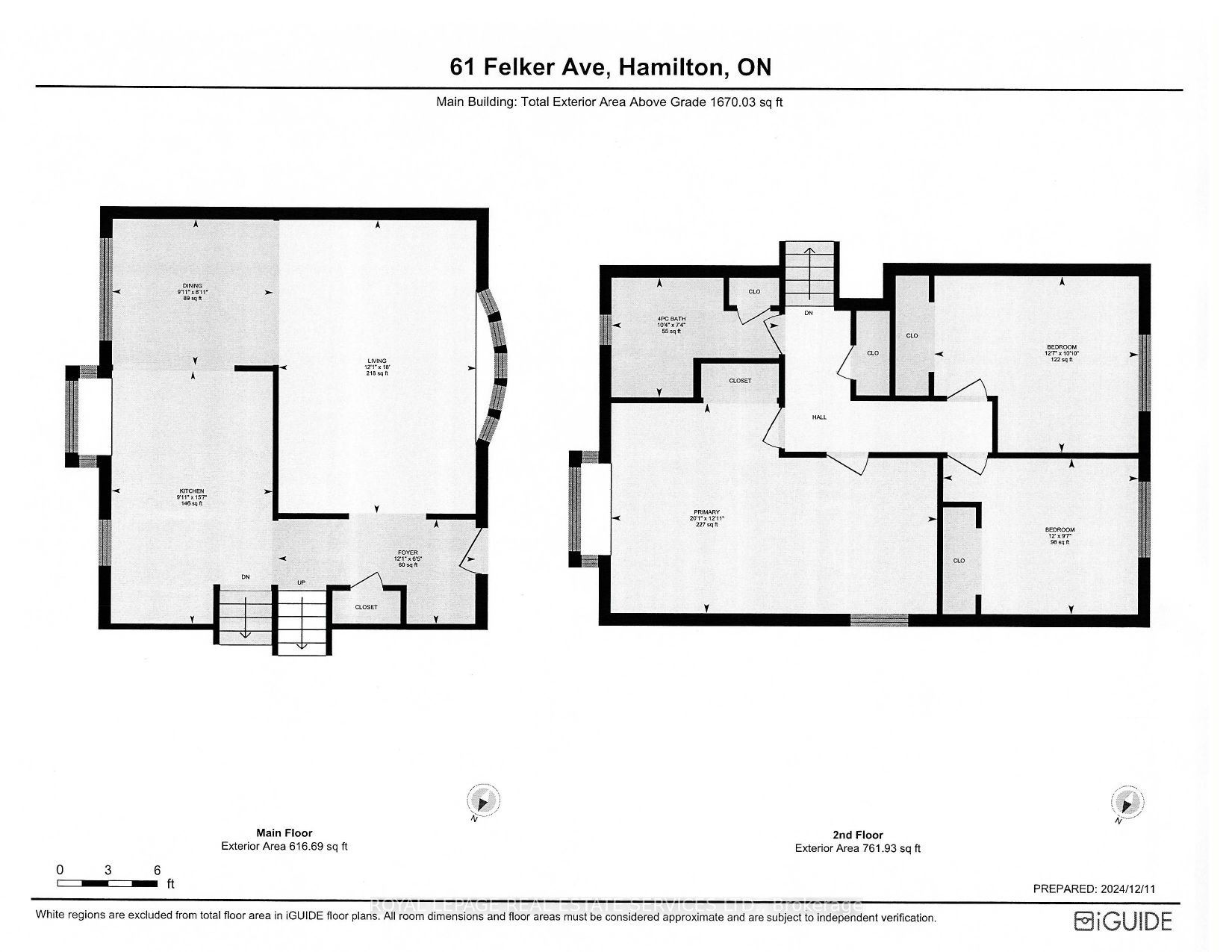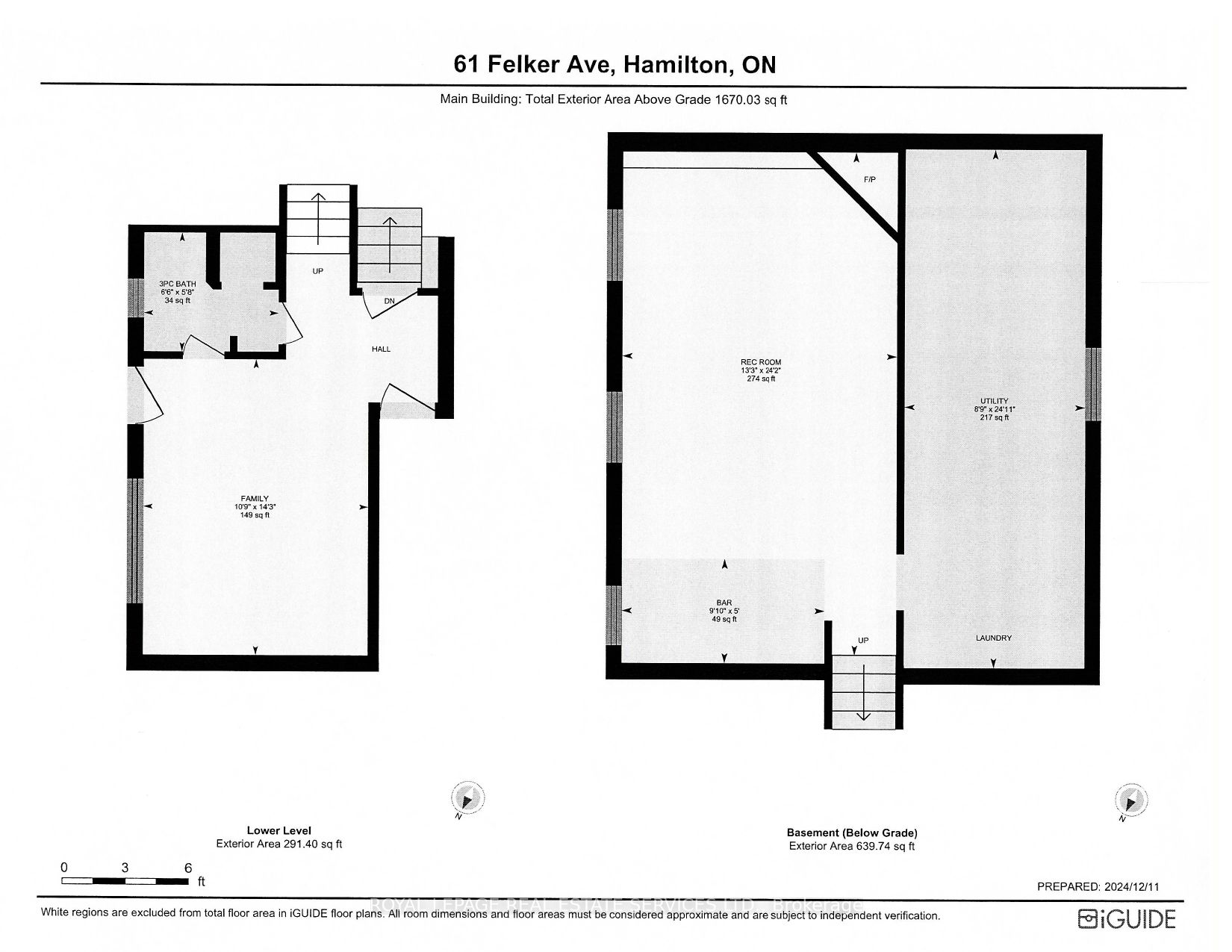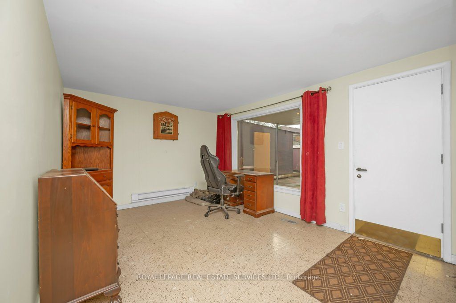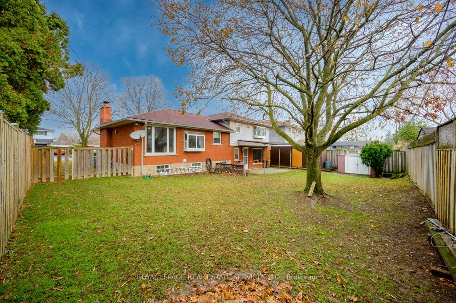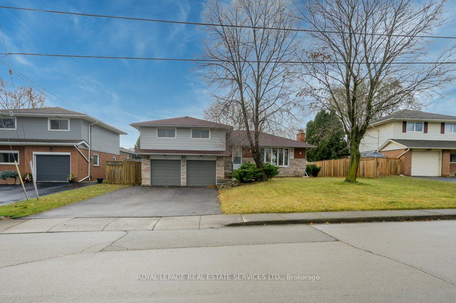
$798,000
Est. Payment
$3,048/mo*
*Based on 20% down, 4% interest, 30-year term
Listed by ROYAL LEPAGE REAL ESTATE SERVICES LTD.
Detached•MLS #X11890099•Price Change
Price comparison with similar homes in Hamilton
Compared to 142 similar homes
-10.4% Lower↓
Market Avg. of (142 similar homes)
$890,385
Note * Price comparison is based on the similar properties listed in the area and may not be accurate. Consult licences real estate agent for accurate comparison
Room Details
| Room | Features | Level |
|---|---|---|
Living Room 5.5 × 3.68 m | Hardwood FloorFireplace | Ground |
Dining Room 3.02 × 2.72 m | Hardwood FloorOverlooks Backyard | Ground |
Kitchen 4.75 × 3.02 m | Granite CountersBreakfast AreaOverlooks Backyard | Ground |
Primary Bedroom 6.12 × 3.94 m | Overlooks BackyardLaminateGreenhouse Window | Second |
Bedroom 2 3.83 × 3.3 m | Laminate | Second |
Bedroom 3 3.66 × 2.93 m | Laminate | Second |
Client Remarks
Originally a 4 bedroom home, this 4-level side split currently offers 3 spacious Bedrooms. Seller is prepared to install division wall for 4th bedroom at his expense before closing. Great location in family-friendly Stoney Creek, close to the Lake, near Queenston and Centennial, close to shopping and situated on a quiet tree-lined street. This is your opportunity to add your personal touch or to renovate this spacious 1670 sq. ft. home with double attached garage with inside entry. The spacious L-shaped Living and Dining Room features a stone faced fireplace, cove ceilings, hardwood floors and a large bow window. The eat-in kitchen overlooks the large fenced garden from a green house window. The upper level includes a very large Primary Bedroom (originally was 2 Bedrooms & still has 2 doors) + 2 Family Bedrooms and a 4-piece Bathroom. Laminate flooring. Perfect as a possible in-law suite, the Family Room opens to the garden and has direct access to the double garage. Convenient 3-piece Bathroom. Super Rec Room with stone fireplace and bar area. 3 large windows flood the room with light. Utility Room. Convenient 4 car driveway. **EXTRAS** C/A, furnace with hepa filter '10, tankless hot water heater, roof '12,
About This Property
61 Felker Avenue, Hamilton, L8G 2L9
Home Overview
Basic Information
Walk around the neighborhood
61 Felker Avenue, Hamilton, L8G 2L9
Shally Shi
Sales Representative, Dolphin Realty Inc
English, Mandarin
Residential ResaleProperty ManagementPre Construction
Mortgage Information
Estimated Payment
$0 Principal and Interest
 Walk Score for 61 Felker Avenue
Walk Score for 61 Felker Avenue

Book a Showing
Tour this home with Shally
Frequently Asked Questions
Can't find what you're looking for? Contact our support team for more information.
Check out 100+ listings near this property. Listings updated daily
See the Latest Listings by Cities
1500+ home for sale in Ontario

Looking for Your Perfect Home?
Let us help you find the perfect home that matches your lifestyle
