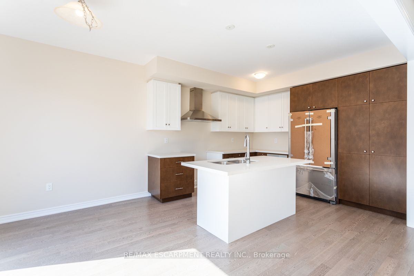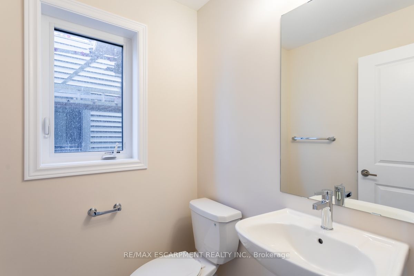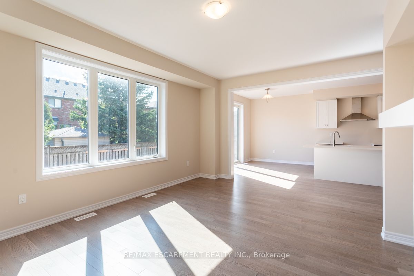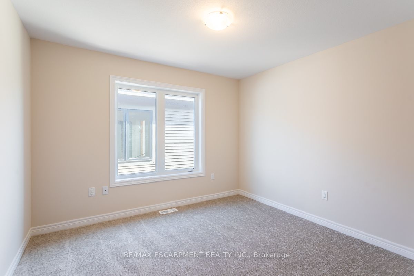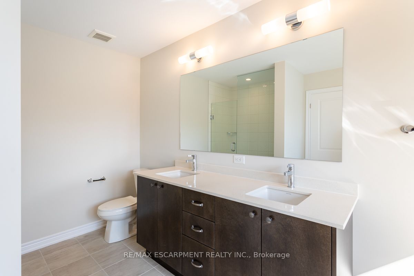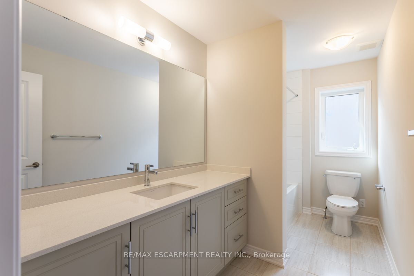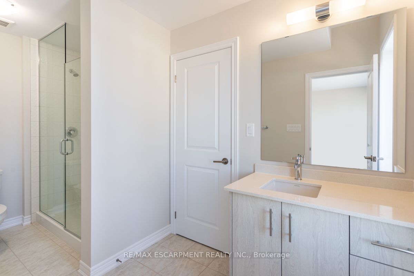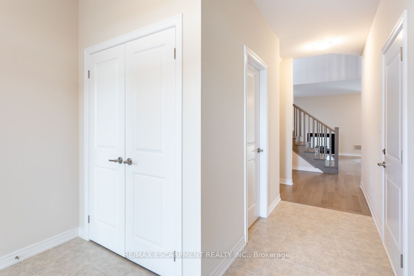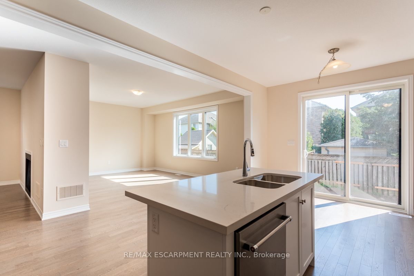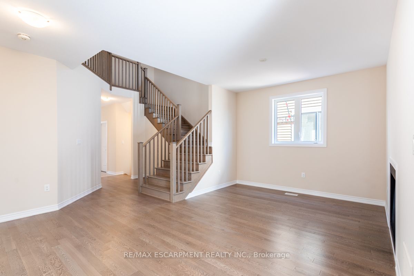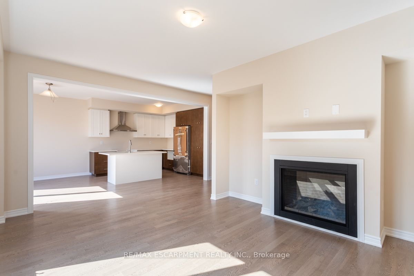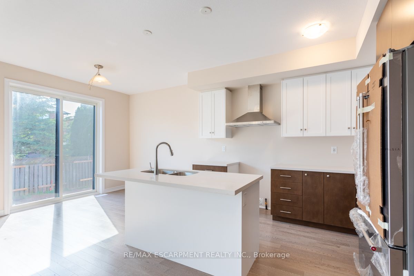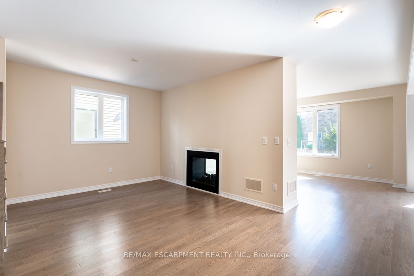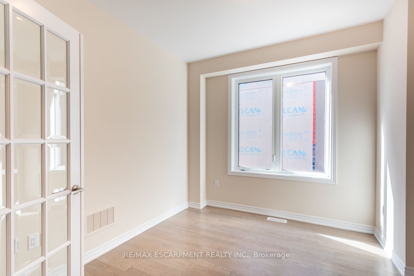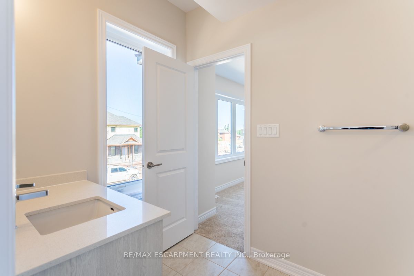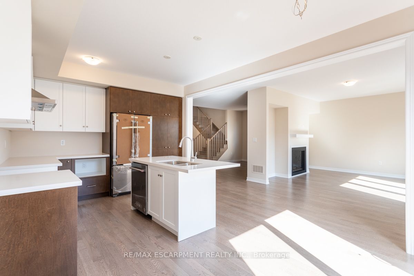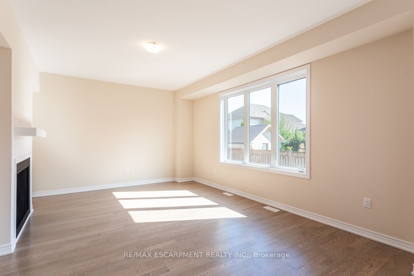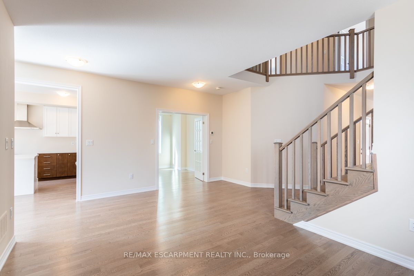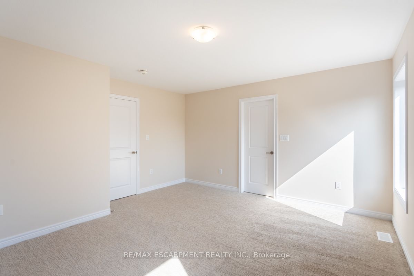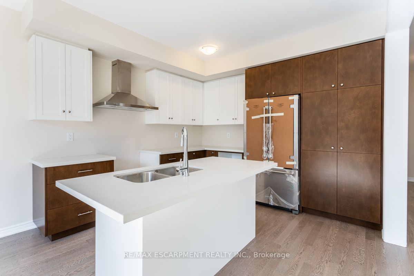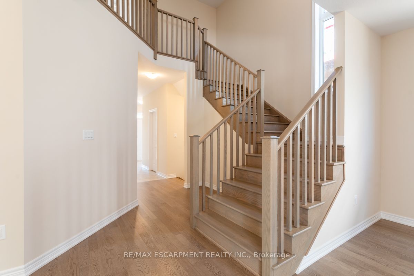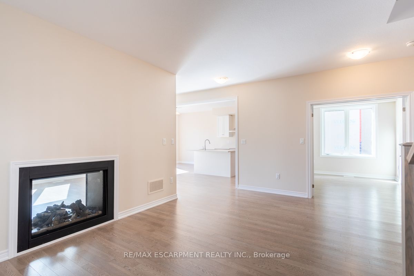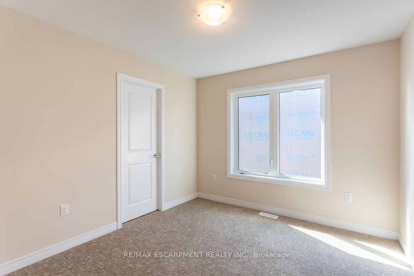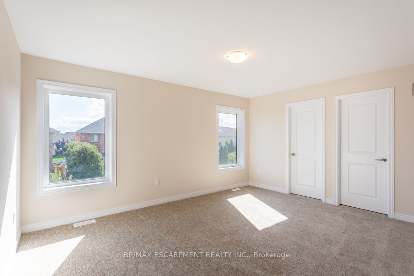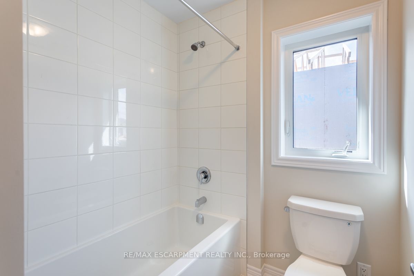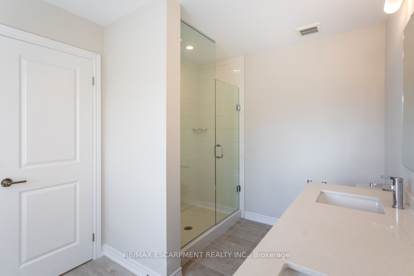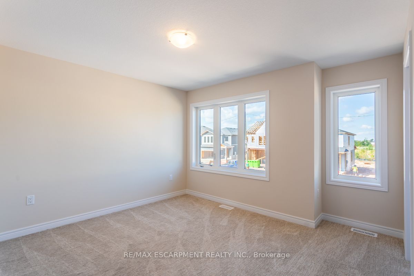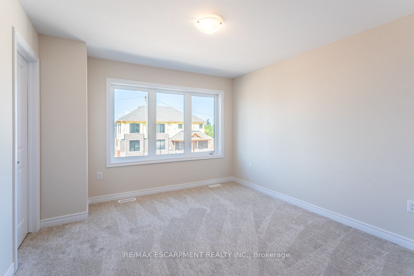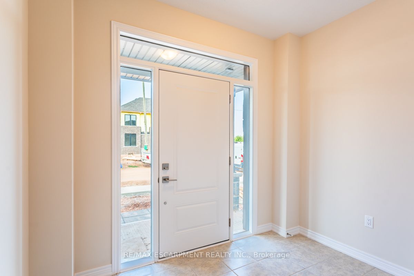
$4,200 /mo
Listed by RE/MAX ESCARPMENT REALTY INC.
Detached•MLS #X12095870•New
Room Details
| Room | Features | Level |
|---|---|---|
Dining Room 3.86 × 3.38 m | Main | |
Kitchen 3.51 × 5.94 m | Main | |
Primary Bedroom 4.72 × 3.66 m | 5 Pc Ensuite | Second |
Bedroom 2 3.12 × 3.38 m | Second | |
Bedroom 3 3.53 × 3.71 m | Second | |
Bedroom 4 3.66 × 3.35 m | Second |
Client Remarks
Luxury detached "Carnegie" model built by Branthaven in 2023. One of only 50 detached units in this exclusive new subdivision. 5 bedrooms, 3.5 bathrooms with over 2800 square feet of finished living space. Primary has a luxury 5pc ensuite, a Jack & Jill and a third full bathroom on the second level as well as laundry. Hardwood floors on main floor, extended cabinetry in the kitchen, open concept eat-in kitchen, family room, with separate dining room and office. Located close to major amenities like the Costco plaza, wineries and the QEW. Perfect for large families with a double car garage and double drive. Full credit report, employment letter, and rental application are all required. Minimum one year lease. Interior photos were taken prior to current tenant.
About This Property
59 Starfire Crescent, Hamilton, L8E 0K8
Home Overview
Basic Information
Walk around the neighborhood
59 Starfire Crescent, Hamilton, L8E 0K8
Shally Shi
Sales Representative, Dolphin Realty Inc
English, Mandarin
Residential ResaleProperty ManagementPre Construction
 Walk Score for 59 Starfire Crescent
Walk Score for 59 Starfire Crescent

Book a Showing
Tour this home with Shally
Frequently Asked Questions
Can't find what you're looking for? Contact our support team for more information.
See the Latest Listings by Cities
1500+ home for sale in Ontario

Looking for Your Perfect Home?
Let us help you find the perfect home that matches your lifestyle
