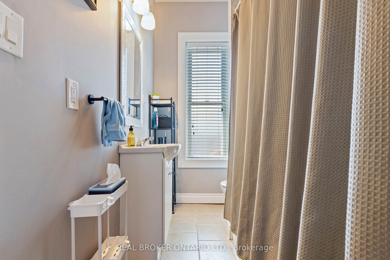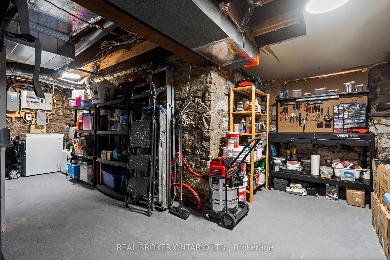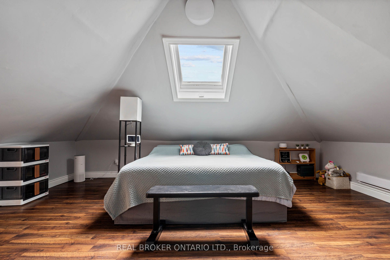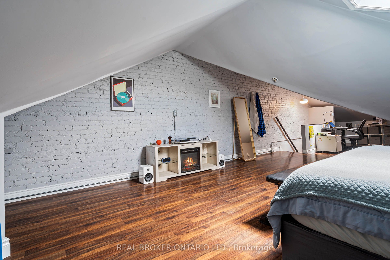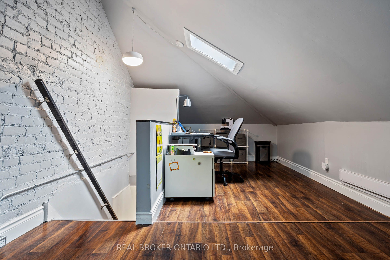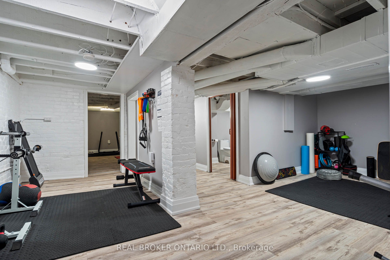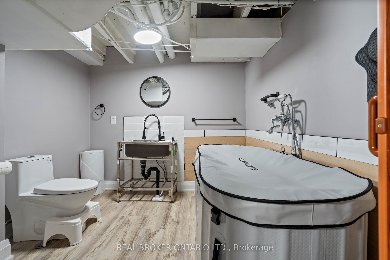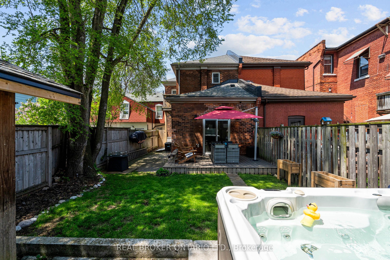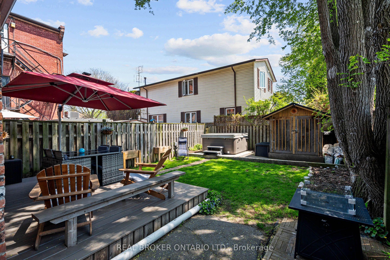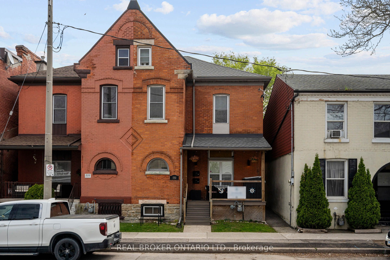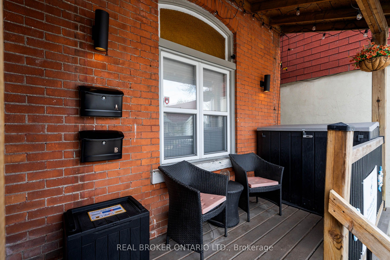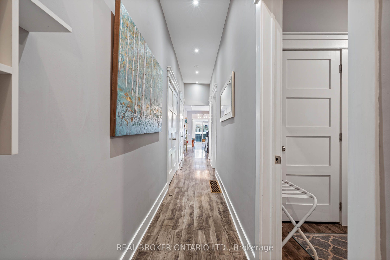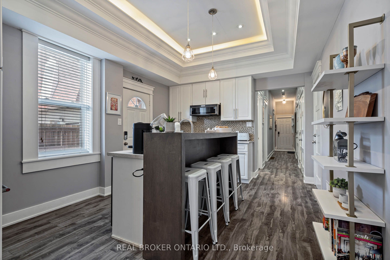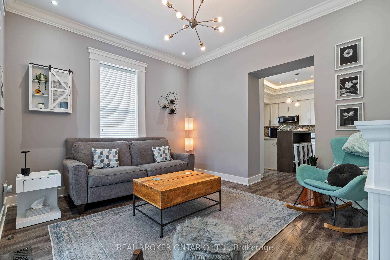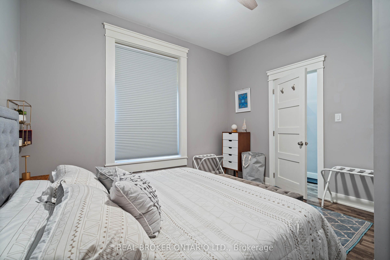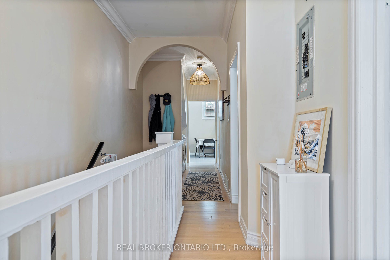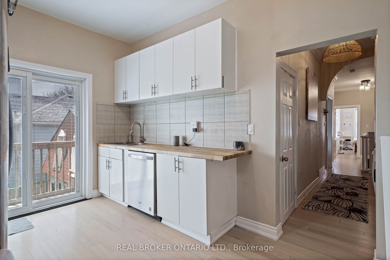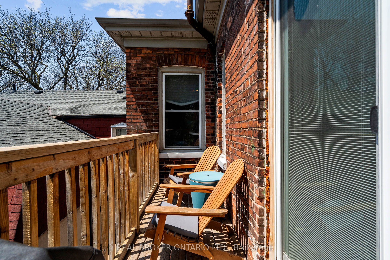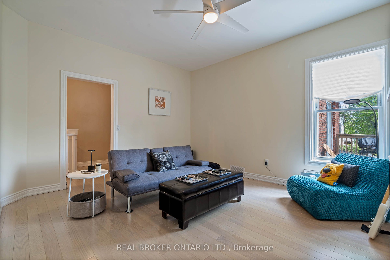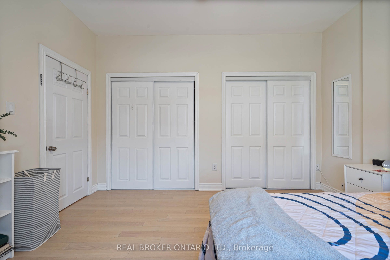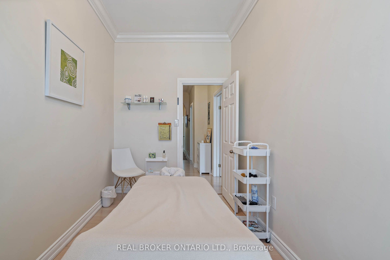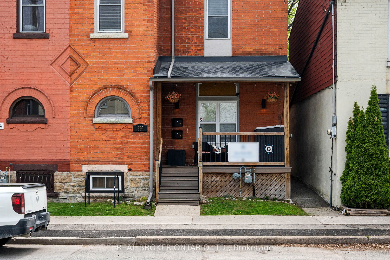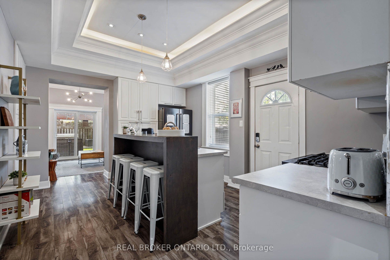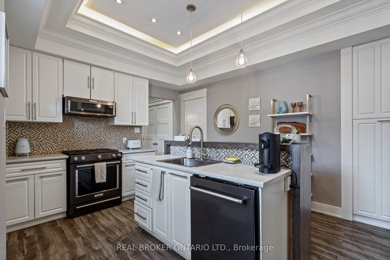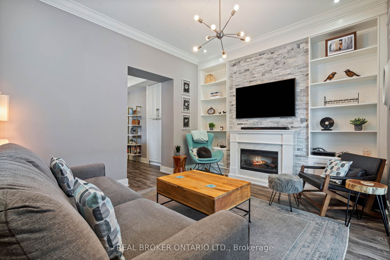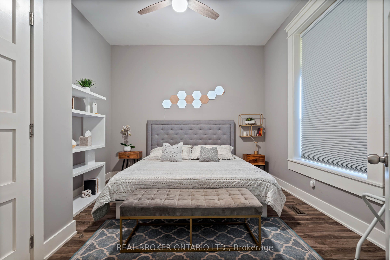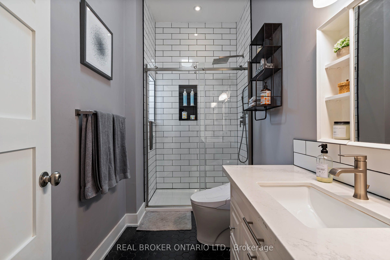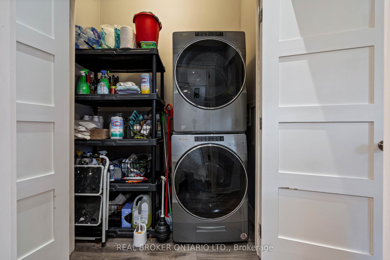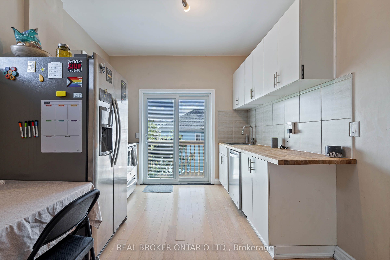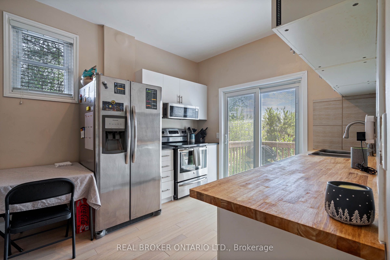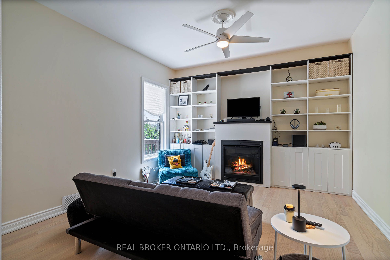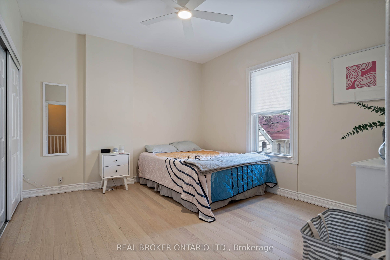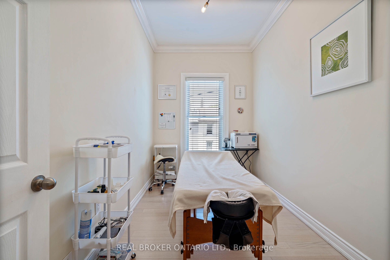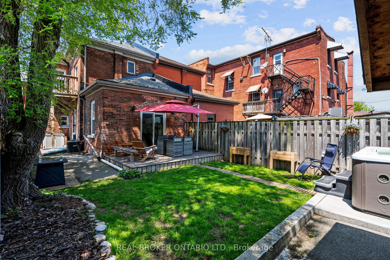
$895,550
Est. Payment
$3,420/mo*
*Based on 20% down, 4% interest, 30-year term
Listed by REAL BROKER ONTARIO LTD.
Semi-Detached •MLS #X12160624•New
Price comparison with similar homes in Hamilton
Compared to 1 similar home
6.6% Higher↑
Market Avg. of (1 similar homes)
$839,900
Note * Price comparison is based on the similar properties listed in the area and may not be accurate. Consult licences real estate agent for accurate comparison
Room Details
| Room | Features | Level |
|---|---|---|
Kitchen 4.78 × 3.53 m | Stainless Steel ApplCentre IslandCoffered Ceiling(s) | Main |
Primary Bedroom 3.91 × 3.56 m | Main | |
Living Room 4.17 × 3.48 m | Electric FireplacePot LightsW/O To Deck | Main |
Living Room 4.37 × 3.81 m | Gas Fireplace | Second |
Bedroom 4.04 × 3.56 m | LaminateCloset | Second |
Kitchen 4.47 × 3.02 m | Laminate | Second |
Client Remarks
Your dream duplex! A home that helps pay for itself. Situated in the quiet north end, steps from Bayfront Park and West Harbour GO Station, this home has limitless potential as an investment, home for yourself plus rental income, opportunity for multi-generational families, or future potential thru the high & dry basement with a separate entrance. Entire property has been thoughtfully updated from the inside out and is completely move in ready. Soaring ceilings in both units. Main floor, the owner currently runs a successful STR/BnB that can be passed onto a new owner: two large bedrooms, plenty of storage, updated laundry, an entertainer's kitchen, cozy living room with fireplace, and a bathroom to die for. The back yard here is huge with a deck and newer hot tub, all maintained impressively well. Upstairs unit has 3 bedrooms, featuring quadruple-sized closets with built in organisers in the main bedroom, a large living room with gas fireplace and built-ins, a cute balcony off the updated eat-in kitchen, and an open concept attic loft currently used as a home office and massive bedroom. Basement with separate entrance can be used as storage, workshop, home gym, or future income suite. To top it all off, ample street parking and possibility for exclusive permit from city (buyer to do due diligence). Updates: main floor custom closets (2021), Nest thermostat (2021), new roof + new shed roof (Nov 2021), new skylights in attic (2021), 2nd floor engineered hardwood (2021), locking back gate (2021), gas fireplace upstairs (2022), electric fireplace downstairs (2022), main floor new bathroom (2022), new sliding doors upper balcony & lower living room (2022), fire alarm system updated (2023), keyless front door lock (2023), basement partially finished (2024).
About This Property
550 James Street, Hamilton, L8L 1J5
Home Overview
Basic Information
Walk around the neighborhood
550 James Street, Hamilton, L8L 1J5
Shally Shi
Sales Representative, Dolphin Realty Inc
English, Mandarin
Residential ResaleProperty ManagementPre Construction
Mortgage Information
Estimated Payment
$0 Principal and Interest
 Walk Score for 550 James Street
Walk Score for 550 James Street

Book a Showing
Tour this home with Shally
Frequently Asked Questions
Can't find what you're looking for? Contact our support team for more information.
See the Latest Listings by Cities
1500+ home for sale in Ontario

Looking for Your Perfect Home?
Let us help you find the perfect home that matches your lifestyle

