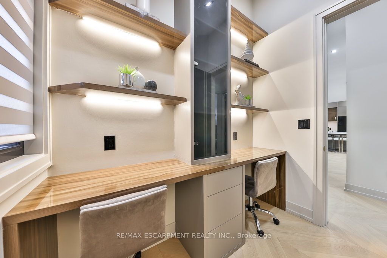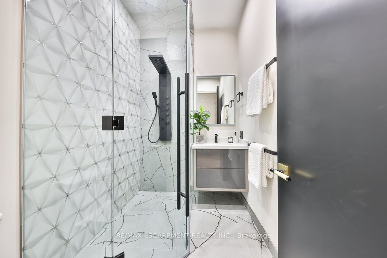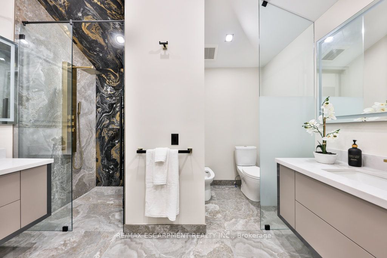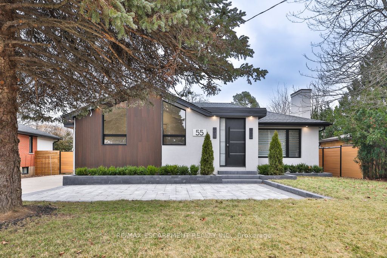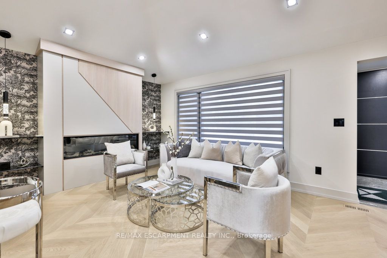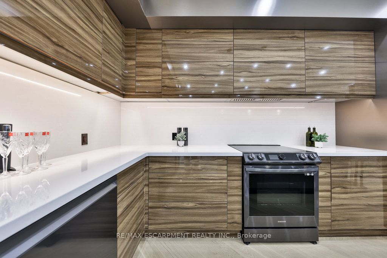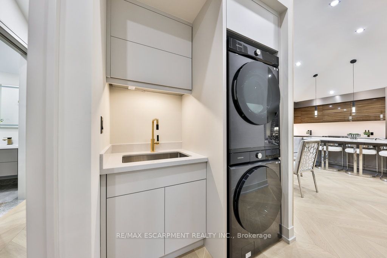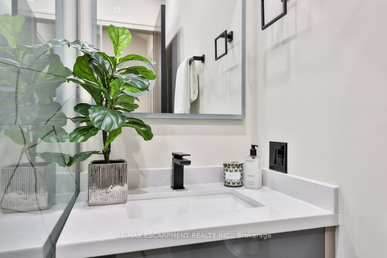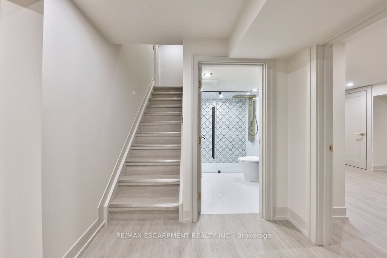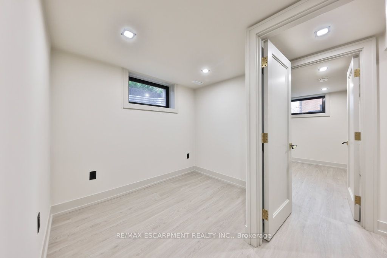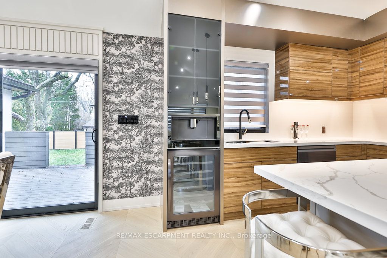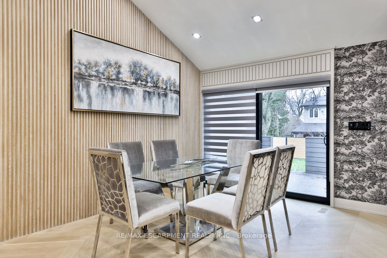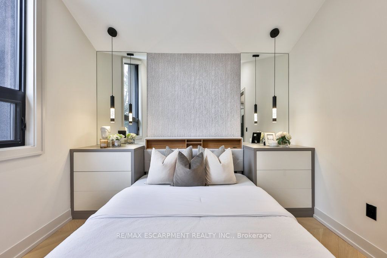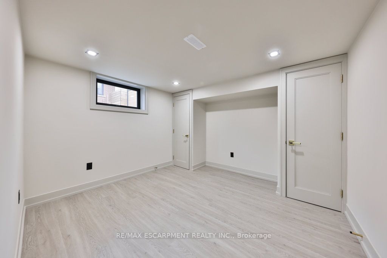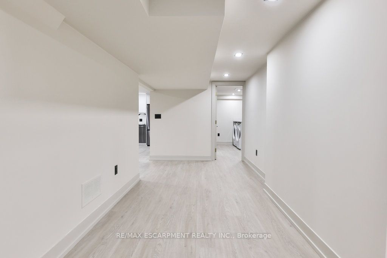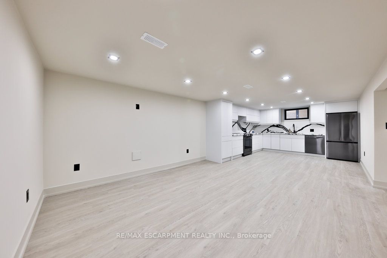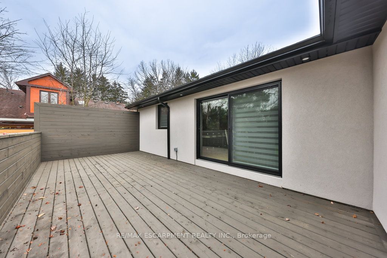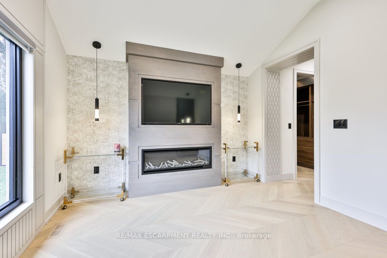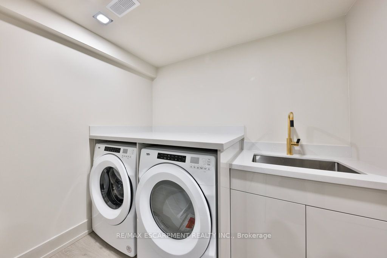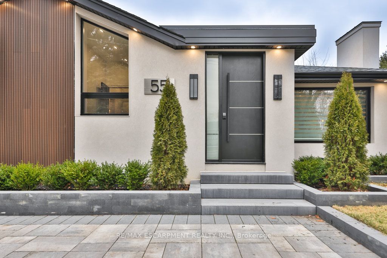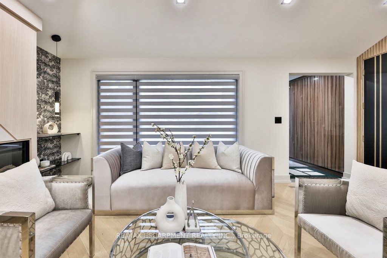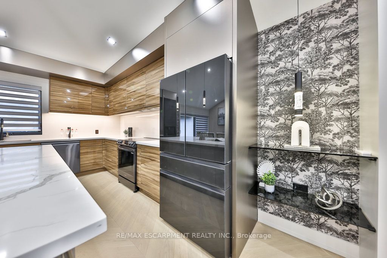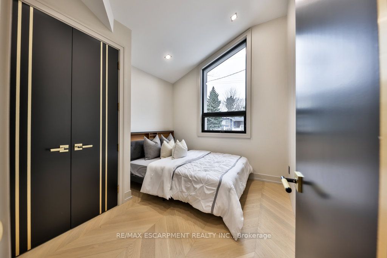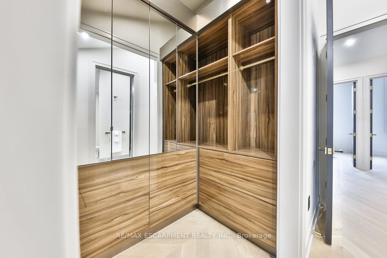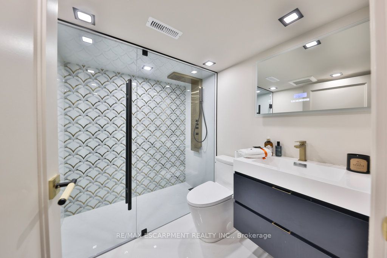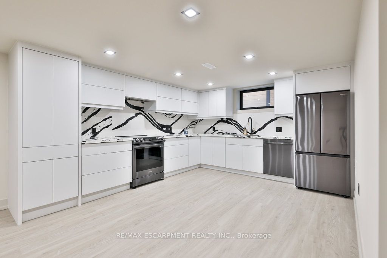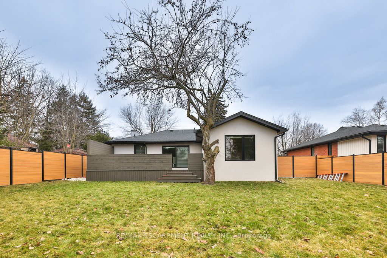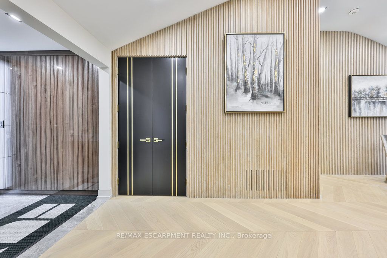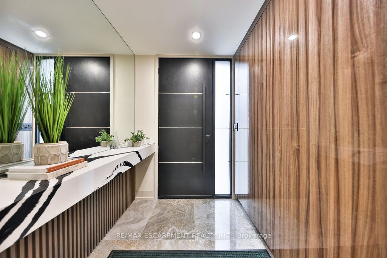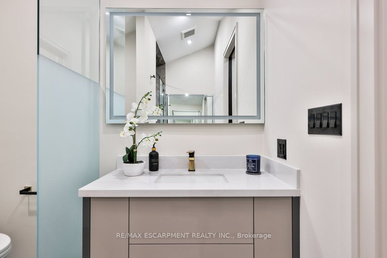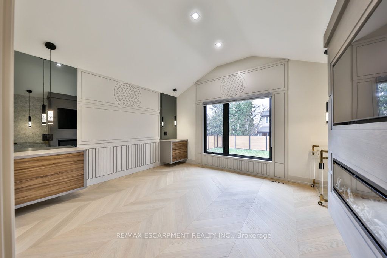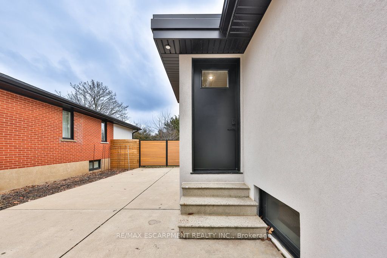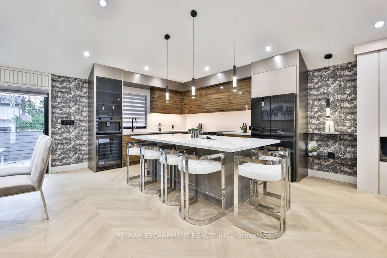
$1,499,000
Est. Payment
$5,725/mo*
*Based on 20% down, 4% interest, 30-year term
Listed by RE/MAX ESCARPMENT REALTY INC.
Detached•MLS #X11952879•New
Price comparison with similar homes in Hamilton
Compared to 19 similar homes
26.5% Higher↑
Market Avg. of (19 similar homes)
$1,185,428
Note * Price comparison is based on the similar properties listed in the area and may not be accurate. Consult licences real estate agent for accurate comparison
Room Details
| Room | Features | Level |
|---|---|---|
Kitchen 3.39 × 3.64 m | Centre IslandEat-in KitchenRenovated | Main |
Living Room 5.66 × 3.4 m | Electric FireplaceHardwood FloorCombined w/Kitchen | Main |
Dining Room 4.52 × 3.16 m | Hardwood FloorW/O To DeckOverlooks Backyard | Main |
Primary Bedroom 3.69 × 4.34 m | 6 Pc EnsuiteWalk-In Closet(s)Electric Fireplace | Main |
Bedroom 2 3.22 × 2.87 m | Large WindowHardwood FloorCloset | Main |
Bedroom 3 3.22 × 3.06 m | Hardwood FloorLarge WindowVaulted Ceiling(s) | Main |
Client Remarks
Presenting an impeccably designed 2,900 sq. ft. residence, featuring 6 spacious bedrooms and 5 modern bathrooms. Upon entry, a stylish foyer with porcelain tiles and quartz countertops greets you, setting an elegant tone. The open concept living area effortlessly connects the living room, kitchen, and dining spaces, enhanced by chevron white oak hardwood flooring and soaring vaulted ceilings. The chef-inspired kitchen is a true highlight, boasting custom European walnut cabinetry, high-end appliances, including a Samsung fridge, Fisher & Paykel coffee machine, and sleek quartz countertops. The inviting living room features a Valor electric fireplace framed by rift-cut white oak, with large windows that bathe the room in natural light. The primary bedroom is a luxurious retreat with chevron white oak flooring, vaulted ceilings, and a Napoleon electric fireplace. The spa-like ensuite is complete with double fogless LED mirrors and a glass-enclosed shower. The lower level provides additional living space, featuring vinyl flooring and a fully equipped kitchen, perfect for guests or extended family. Generously sized bedrooms include custom built-in closets for added convenience. The exterior of this home showcases a blend of stucco and composite teak panelling, complemented by professional landscaping, ample parking for 8 vehicles, and an oversized wooden deck ideal for outdoor entertaining. Every detail of this remarkable property has been thoughtfully crafted for your comfort and enjoyment. Make this exceptional home yours today.
About This Property
55 West 22nd Street, Hamilton, L9C 4N5
Home Overview
Basic Information
Walk around the neighborhood
55 West 22nd Street, Hamilton, L9C 4N5
Shally Shi
Sales Representative, Dolphin Realty Inc
English, Mandarin
Residential ResaleProperty ManagementPre Construction
Mortgage Information
Estimated Payment
$0 Principal and Interest
 Walk Score for 55 West 22nd Street
Walk Score for 55 West 22nd Street

Book a Showing
Tour this home with Shally
Frequently Asked Questions
Can't find what you're looking for? Contact our support team for more information.
See the Latest Listings by Cities
1500+ home for sale in Ontario

Looking for Your Perfect Home?
Let us help you find the perfect home that matches your lifestyle
