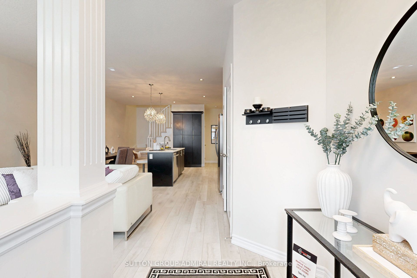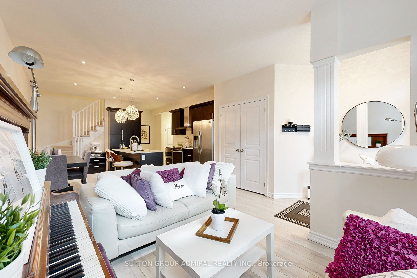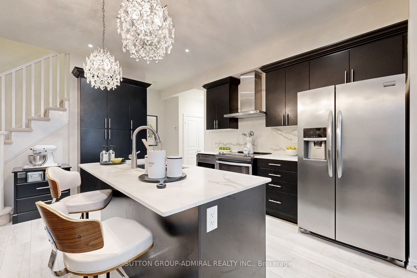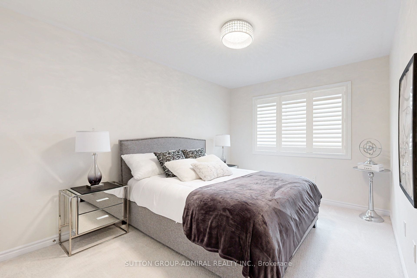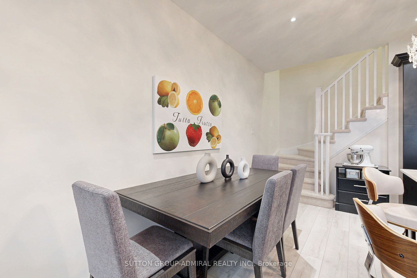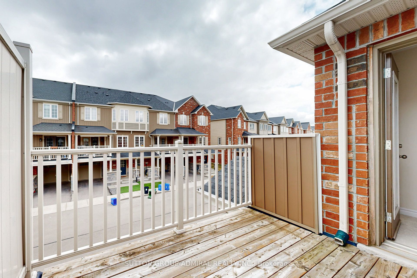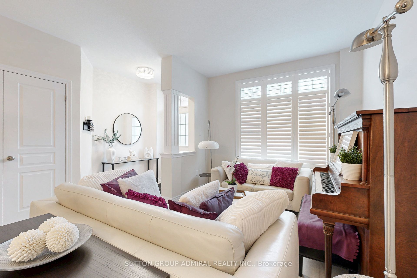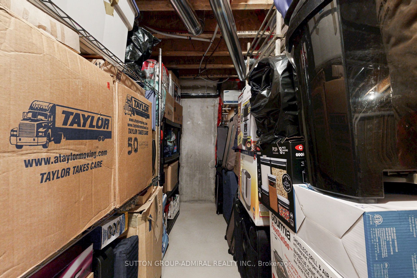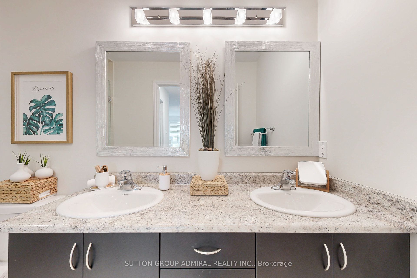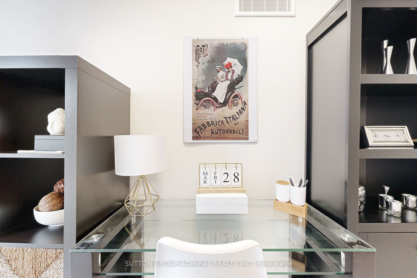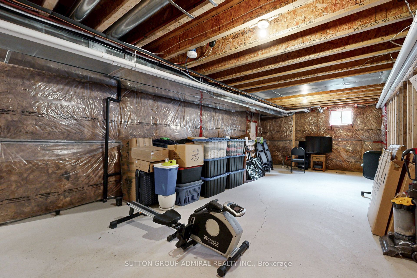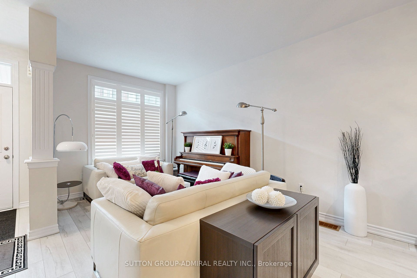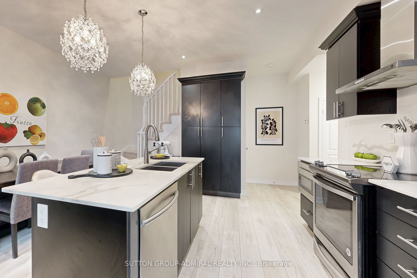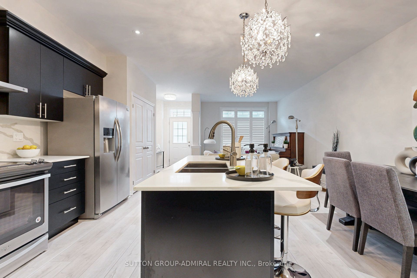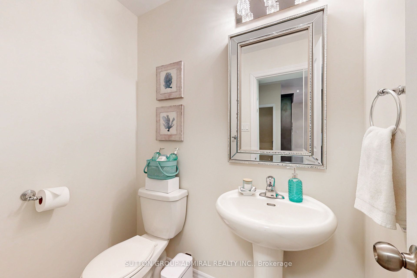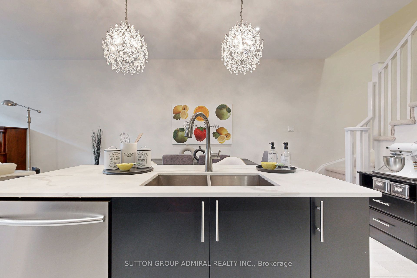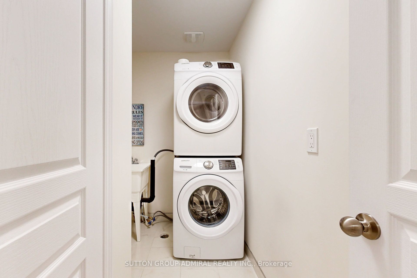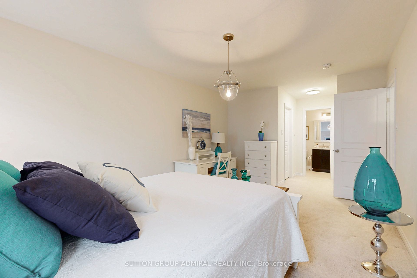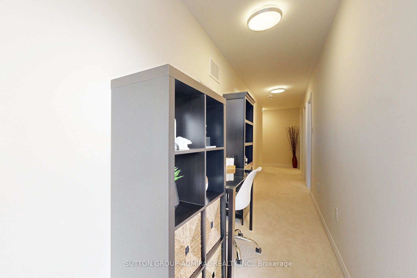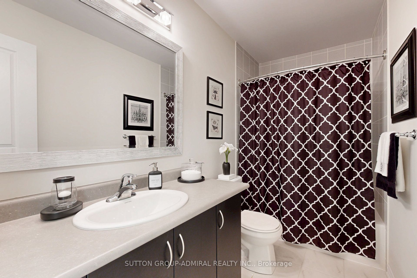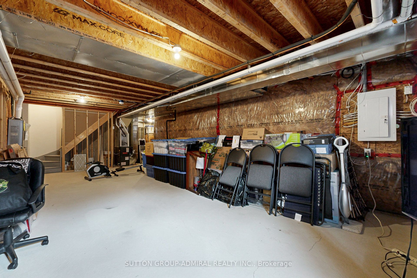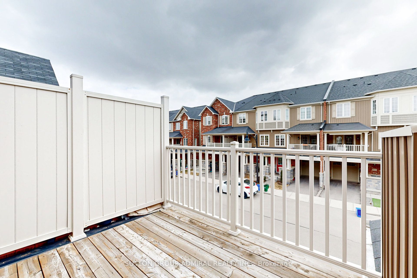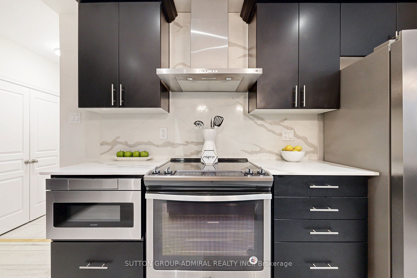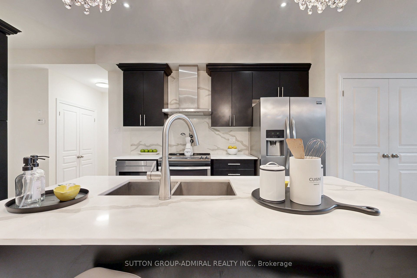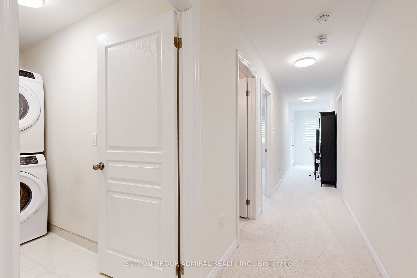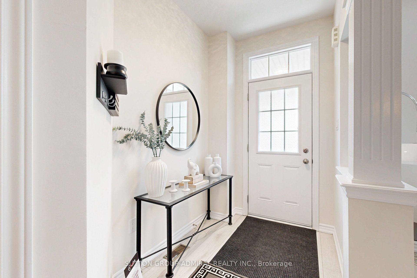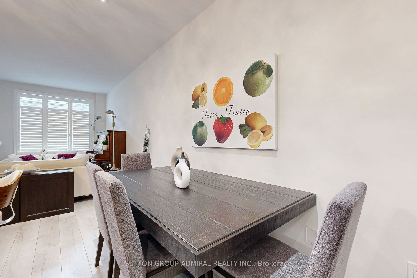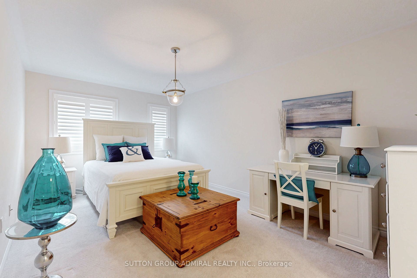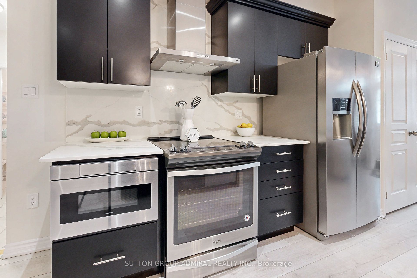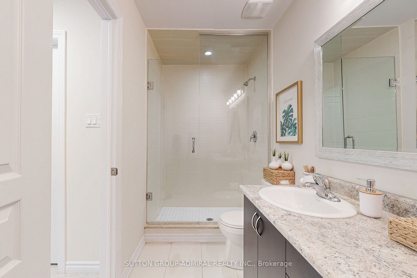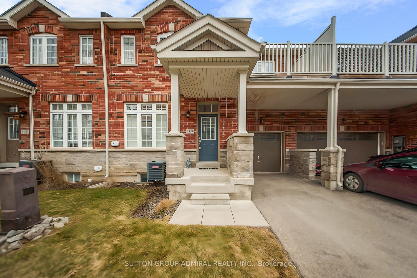
$734,800
Est. Payment
$2,806/mo*
*Based on 20% down, 4% interest, 30-year term
Listed by SUTTON GROUP-ADMIRAL REALTY INC.
Att/Row/Townhouse•MLS #X12046542•New
Price comparison with similar homes in Hamilton
Compared to 8 similar homes
4.2% Higher↑
Market Avg. of (8 similar homes)
$705,099
Note * Price comparison is based on the similar properties listed in the area and may not be accurate. Consult licences real estate agent for accurate comparison
Room Details
| Room | Features | Level |
|---|---|---|
Living Room 3.05 × 3.27 m | LaminateOpen ConceptLarge Window | Main |
Dining Room 4.76 × 5.32 m | LaminateCombined w/KitchenCentre Island | Main |
Kitchen 4.76 × 5.32 m | LaminateCombined w/DiningStainless Steel Appl | Main |
Primary Bedroom 3.42 × 6.78 m | Broadloom4 Pc EnsuiteWalk-In Closet(s) | Second |
Bedroom 2 3.09 × 4.61 m | BroadloomLarge Closet | Second |
Client Remarks
Rarely Available Two Storey Freehold Townhome in a Prime Location! A unique opportunity to own a rarely offered townhome in this sought-after community! Unlike the more common three-story models, this home features a traditional layout with modern finishes. Part of a POTL community, enjoy low-maintenance living with a modest $86.95/month covering snow removal, and common areas upkeep.The main floor boasts quality laminate floors, a convenient powder room, and an upscale kitchen featuring quartz countertops, a stylish backsplash, crown-molded cabinetry, and a large centre island with an undermount stainless steel sink. Stainless steel appliances include a fridge, stove, dishwasher, and chimney-style range hood. The space easily accommodates both island seating and a full dining table, making it ideal for entertaining. Upstairs, south-facing windows flood the home with natural light, and the hallway balcony provides a perfect outdoor retreat. The primary suite is spacious, with a walk-in closet and private 4-piece ensuite. The second bedroom is well-sized with easy access to the main 4-piece bath. A laundry room with a closet and built-in shelving adds convenience, while the wide hallway offers space for a cozy office nook.The unfinished basement is spotless and ready for customization, complete with a bathroom rough-in. The high, tidy HVAC and plumbing placement ensures flexibility for future development. The private driveway and single-car garage provide convenience, and the location is just a short walk to parks, schools, and a bustling shopping district.With two full baths, a powder room, and upscale finishes, this home is a must-see!
About This Property
54 Nisbet Boulevard, Hamilton, L8B 0Y3
Home Overview
Basic Information
Walk around the neighborhood
54 Nisbet Boulevard, Hamilton, L8B 0Y3
Shally Shi
Sales Representative, Dolphin Realty Inc
English, Mandarin
Residential ResaleProperty ManagementPre Construction
Mortgage Information
Estimated Payment
$0 Principal and Interest
 Walk Score for 54 Nisbet Boulevard
Walk Score for 54 Nisbet Boulevard

Book a Showing
Tour this home with Shally
Frequently Asked Questions
Can't find what you're looking for? Contact our support team for more information.
Check out 100+ listings near this property. Listings updated daily
See the Latest Listings by Cities
1500+ home for sale in Ontario

Looking for Your Perfect Home?
Let us help you find the perfect home that matches your lifestyle
