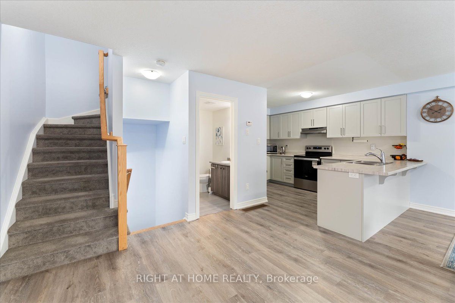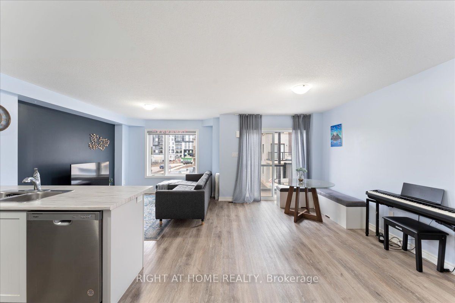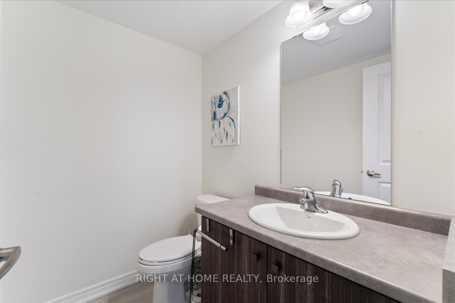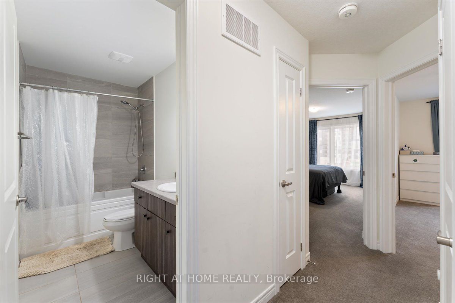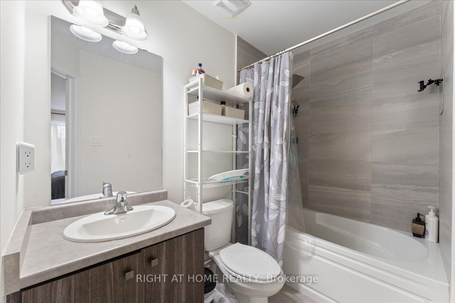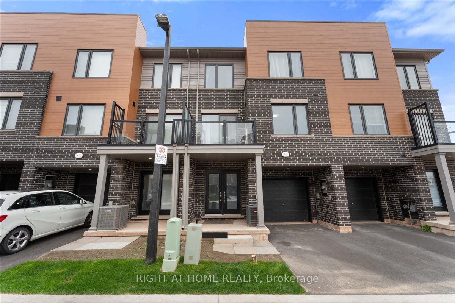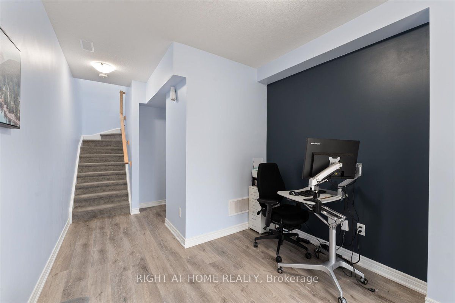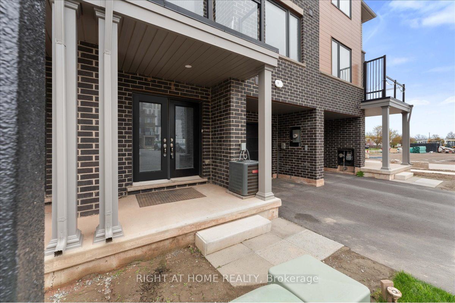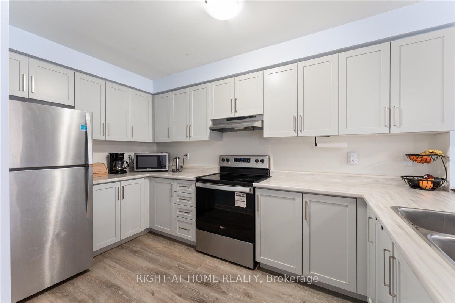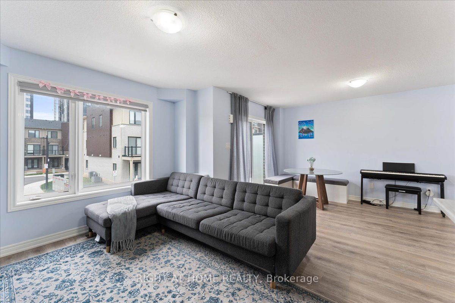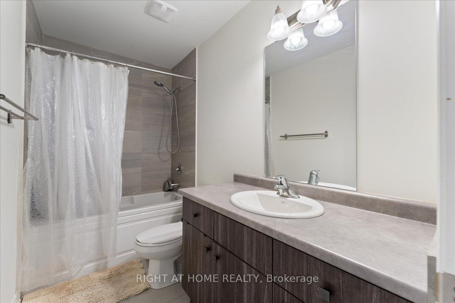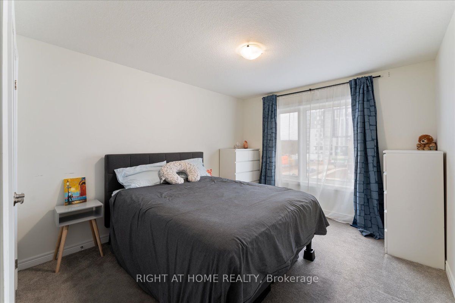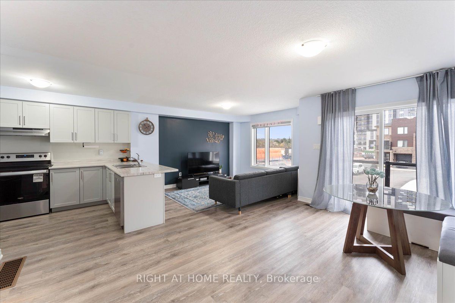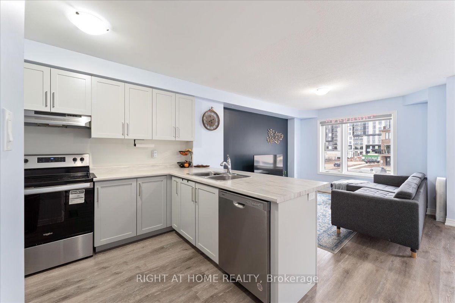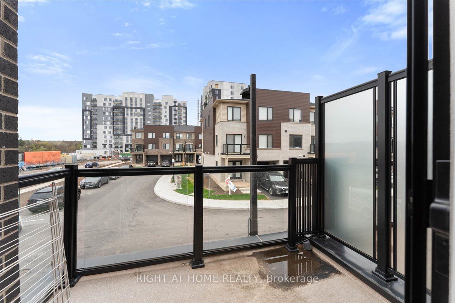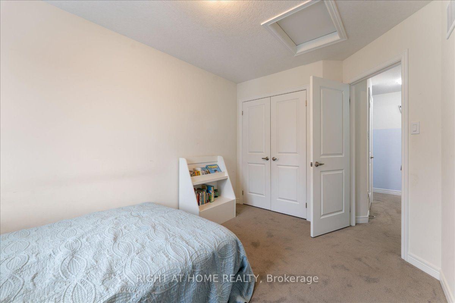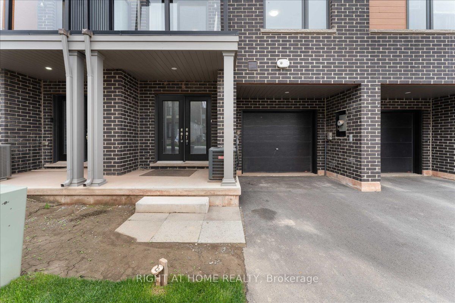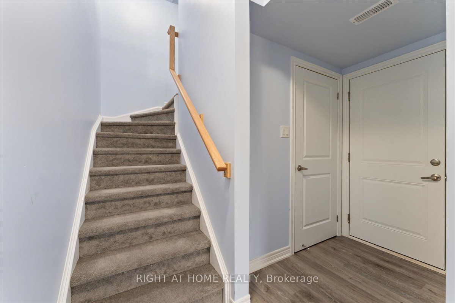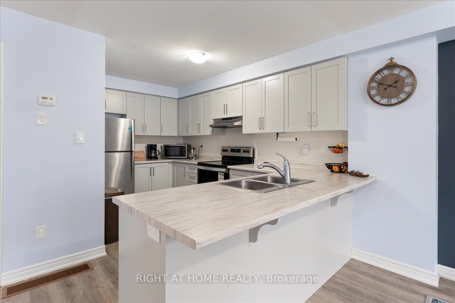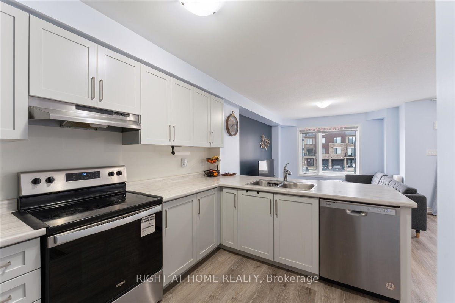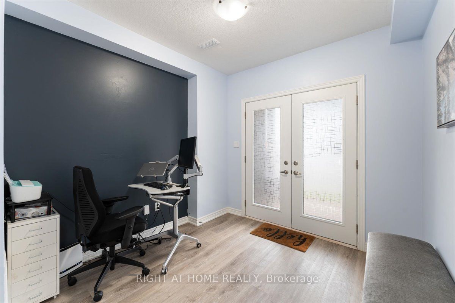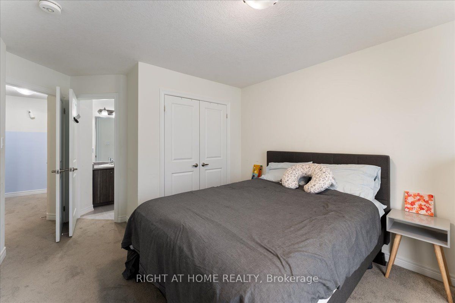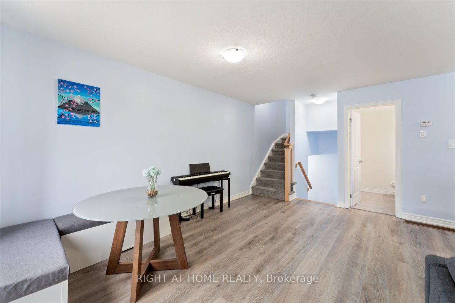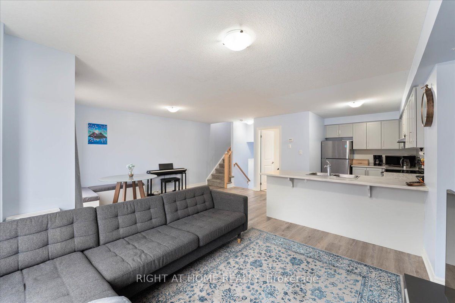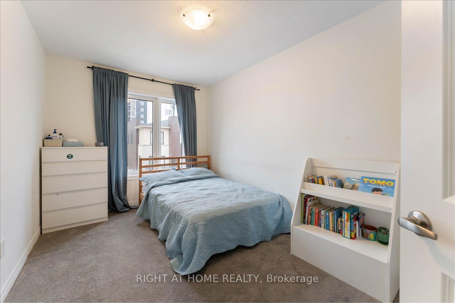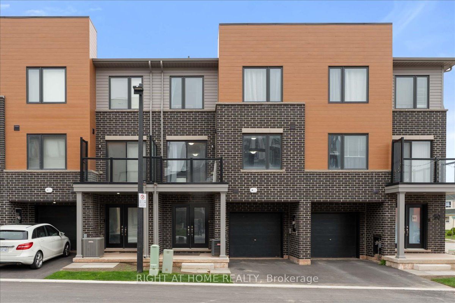
$579,900
Est. Payment
$2,215/mo*
*Based on 20% down, 4% interest, 30-year term
Listed by RIGHT AT HOME REALTY
Condo Townhouse•MLS #X12132851•New
Included in Maintenance Fee:
Common Elements
Price comparison with similar homes in Hamilton
Compared to 14 similar homes
-16.7% Lower↓
Market Avg. of (14 similar homes)
$696,005
Note * Price comparison is based on the similar properties listed in the area and may not be accurate. Consult licences real estate agent for accurate comparison
Room Details
| Room | Features | Level |
|---|---|---|
Dining Room 3.75 × 3.28 m | WindowCombined w/Living | Second |
Living Room 4.55 × 2.7 m | WindowW/O To Terrace | Second |
Kitchen 2.39 × 3.74 m | Second | |
Primary Bedroom 3.86 × 3.28 m | Window4 Pc EnsuiteCloset | Third |
Bedroom 2 3.96 × 2.67 m | WindowCloset | Third |
Client Remarks
Experience comfort, convenience, and contemporary living in this beautifully designed 3-storey townhouse featuring 2 bedrooms and 2.5 bathrooms. Perfectly suited for today's lifestyle, the thoughtfully designed layout includes an open-concept main floor that seamlessly connects the kitchen, dining, and living areas, ideal for relaxing and entertaining. Step out onto your private balcony off the living room to enjoy your morning coffee or unwind at the end of the day. The upper level features two generous bedrooms with ample closet space, including a primary suite with a private ensuite bath. A convenient laundry area is also located on this level for added functionality. The entry-level provides additional versatility with a flex space commonly used as a home office, gym, or extra storage. The built-in garage offers inside entry and comfortably fits one vehicle, with ample space to fully open both doors. A private paved driveway accommodates a second vehicle. This home is perfectly located with immediate access to the Red Hill Valley Parkway, making commuting effortless. You're also just steps from Red Hill Valley Trails, public transit, shopping centres, and the local library, offering the perfect blend of nature and urban amenities. Whether you're a first-time homebuyer or looking to downsize, this move-in-ready townhouse offers the perfect combination of style, practicality, and location.
About This Property
52 Dryden Lane, Hamilton, L8H 0B6
Home Overview
Basic Information
Amenities
Visitor Parking
Walk around the neighborhood
52 Dryden Lane, Hamilton, L8H 0B6
Shally Shi
Sales Representative, Dolphin Realty Inc
English, Mandarin
Residential ResaleProperty ManagementPre Construction
Mortgage Information
Estimated Payment
$0 Principal and Interest
 Walk Score for 52 Dryden Lane
Walk Score for 52 Dryden Lane

Book a Showing
Tour this home with Shally
Frequently Asked Questions
Can't find what you're looking for? Contact our support team for more information.
See the Latest Listings by Cities
1500+ home for sale in Ontario

Looking for Your Perfect Home?
Let us help you find the perfect home that matches your lifestyle
