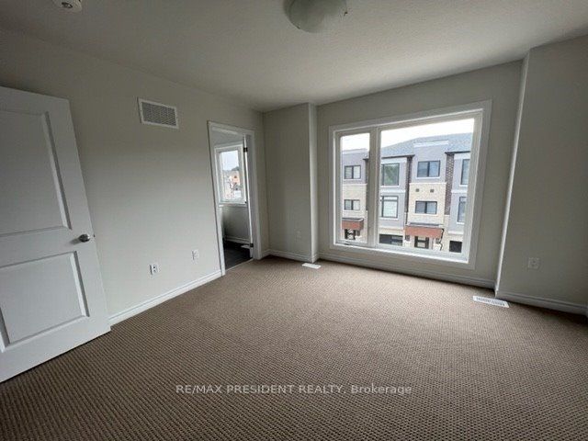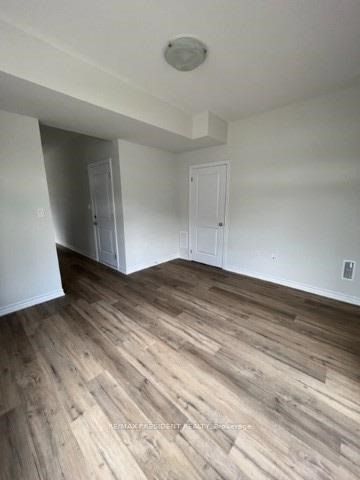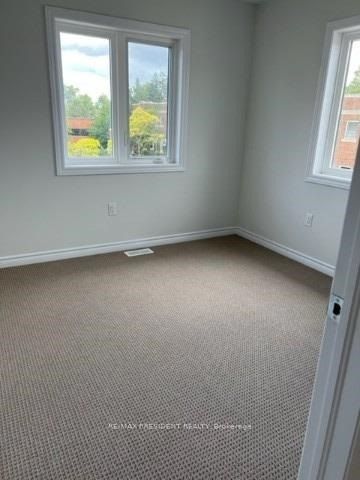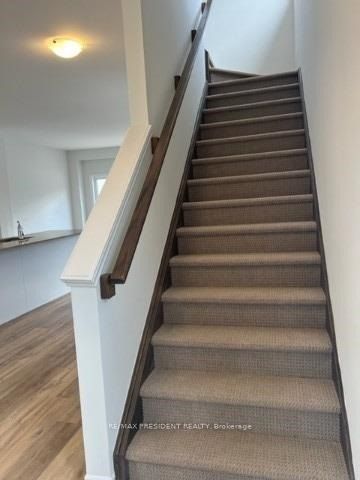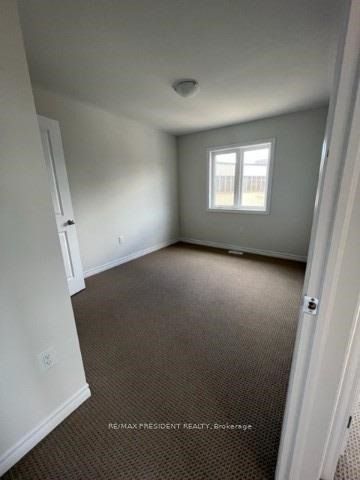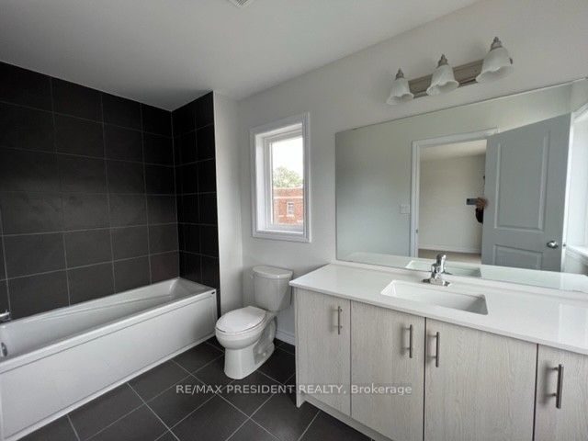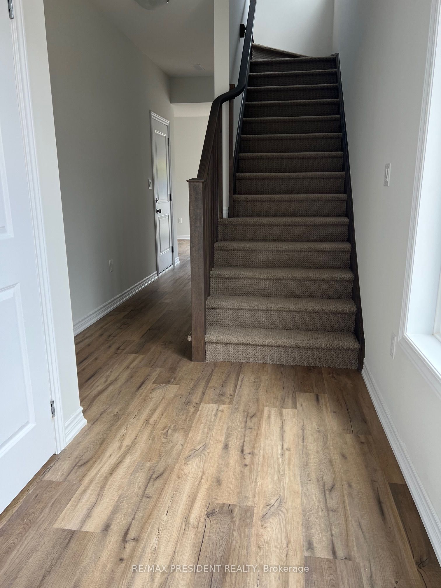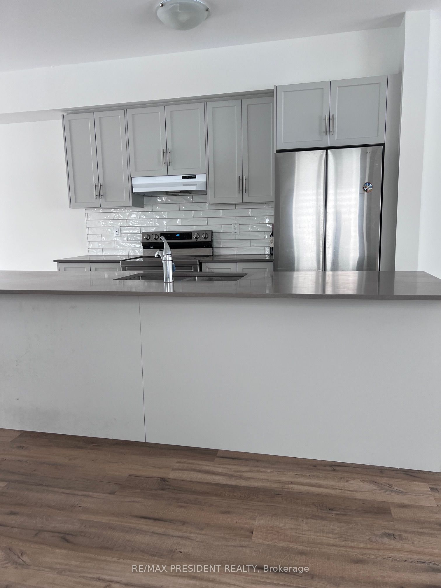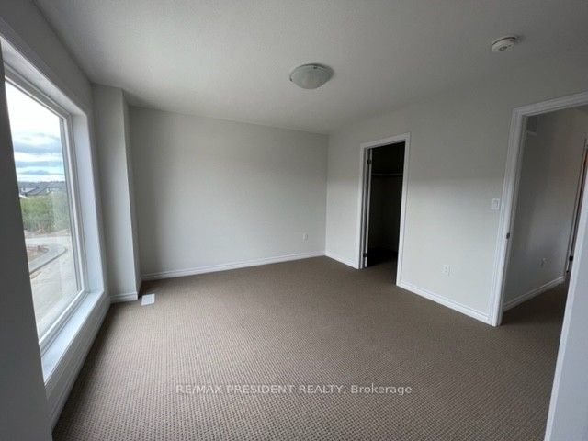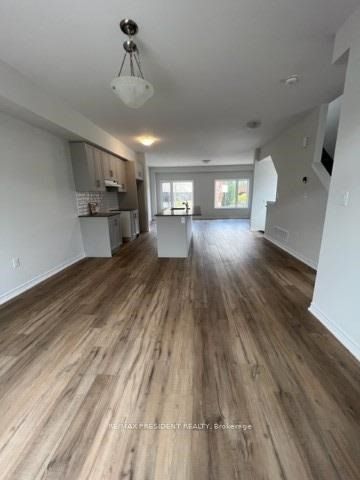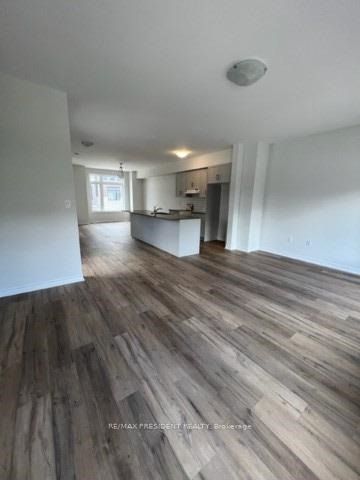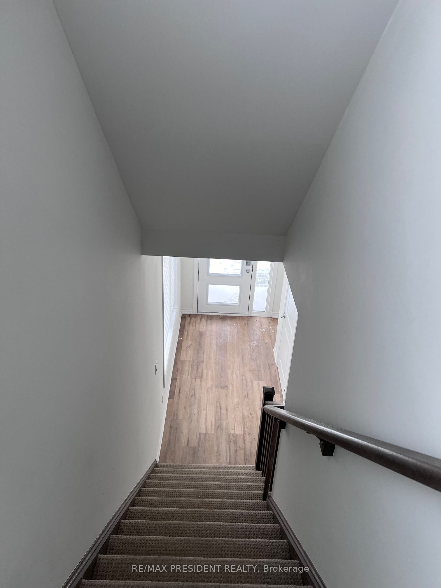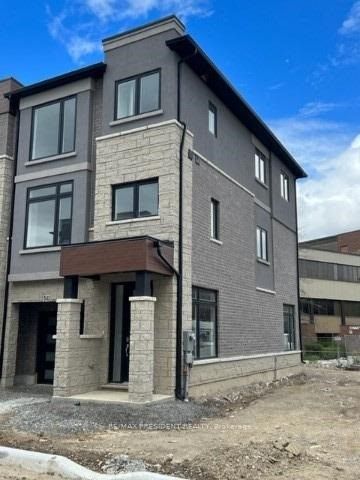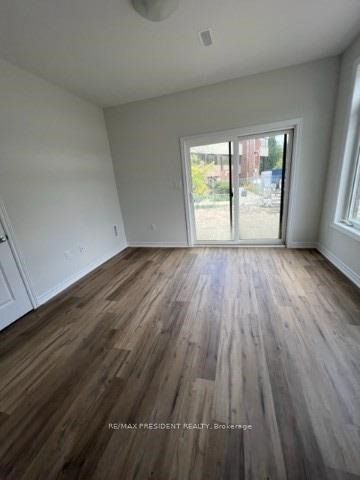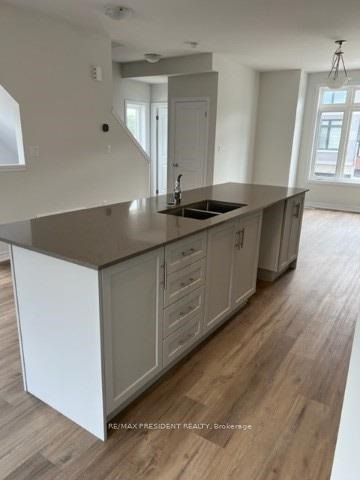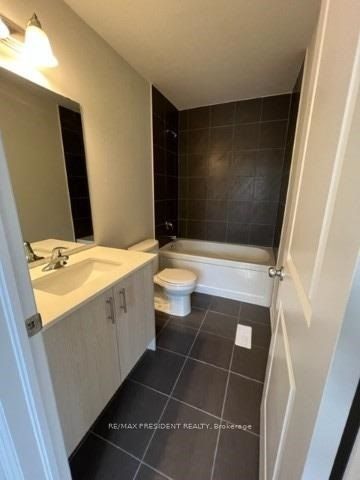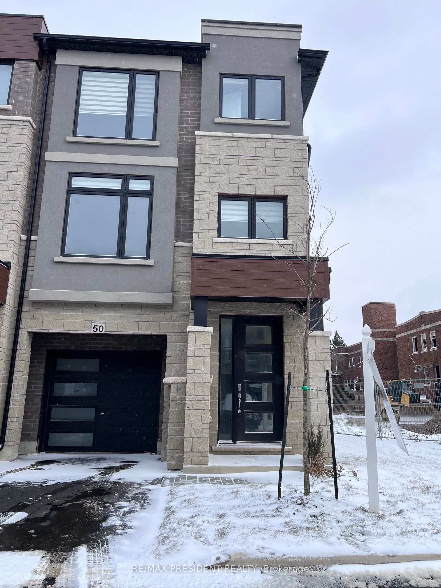
$3,100 /mo
Listed by RE/MAX PRESIDENT REALTY
Att/Row/Townhouse•MLS #X12088275•New
Room Details
| Room | Features | Level |
|---|---|---|
Living Room 5.76 × 3.63 m | Second | |
Dining Room 3.75 × 3.39 m | Second | |
Kitchen 4.3 × 3.69 m | Second | |
Primary Bedroom 3.75 × 3.4 m | Third | |
Bedroom 2 3.75 × 2.78 m | Third | |
Bedroom 3 2.96 × 2.93 m | Third |
Client Remarks
Discover this stunning, less then three-year-new end-unit townhouse located in the heart of Hamilton. This bright and modern home offers 3 spacious bedrooms and 3 well-appointed bathrooms, perfect for comfortable family living. The main floor features an open-concept layout with a stylish kitchen, complete with a large central island and stainless steel appliances, flowing seamlessly into the dining and living areas ideal for both relaxing and entertaining. A bright den on the main floor provides the perfect space for a home office or family room. Upstairs, you'll find three generously sized bedrooms with large windows that fill the space with natural light. The primary bedroom includes a walk-in closet and a private ensuite for your convenience. Additional features include inside access to the garage and a great location close to transit, schools, parks, and shopping. Tenant is responsible for all utilities. AAA tenants only credit check, references ,and proof of income required.
About This Property
50 Sentinel Lane, Hamilton, L9C 0E8
Home Overview
Basic Information
Walk around the neighborhood
50 Sentinel Lane, Hamilton, L9C 0E8
Shally Shi
Sales Representative, Dolphin Realty Inc
English, Mandarin
Residential ResaleProperty ManagementPre Construction
 Walk Score for 50 Sentinel Lane
Walk Score for 50 Sentinel Lane

Book a Showing
Tour this home with Shally
Frequently Asked Questions
Can't find what you're looking for? Contact our support team for more information.
See the Latest Listings by Cities
1500+ home for sale in Ontario

Looking for Your Perfect Home?
Let us help you find the perfect home that matches your lifestyle

