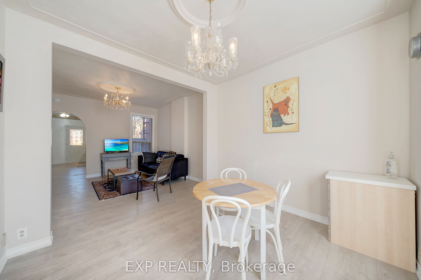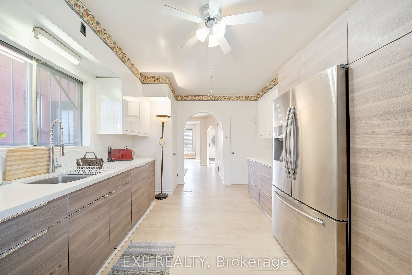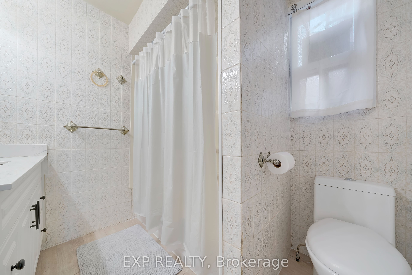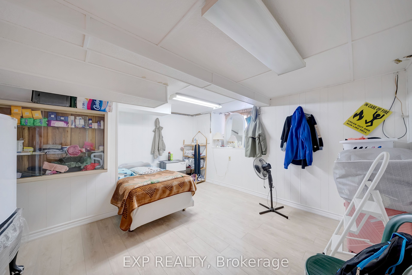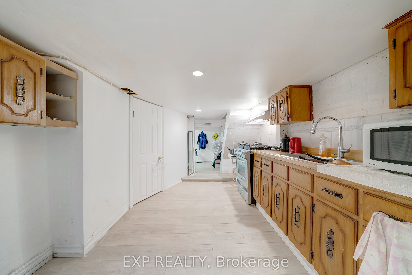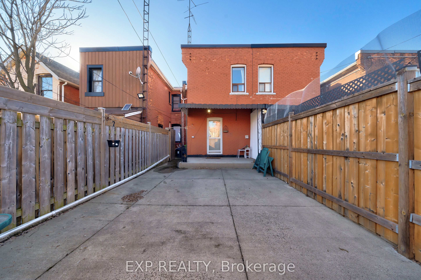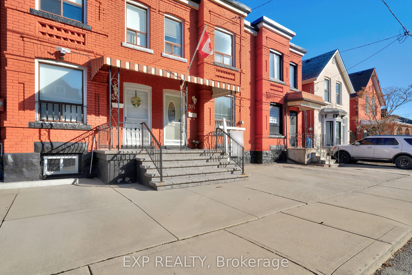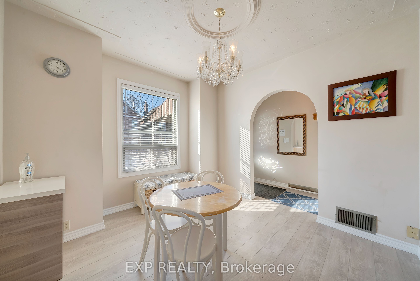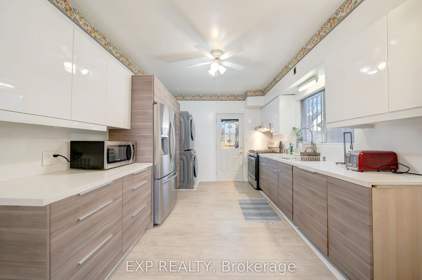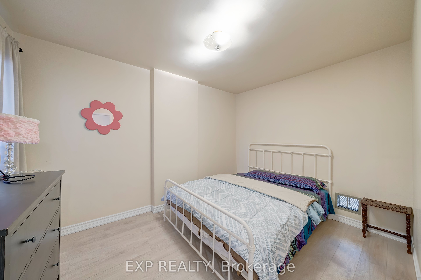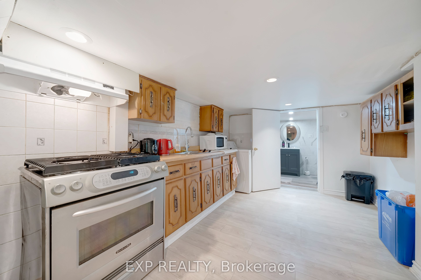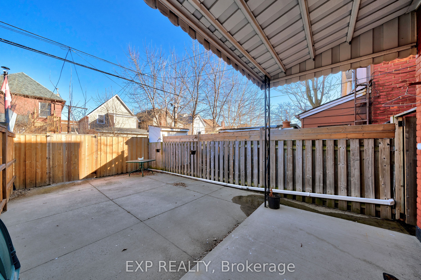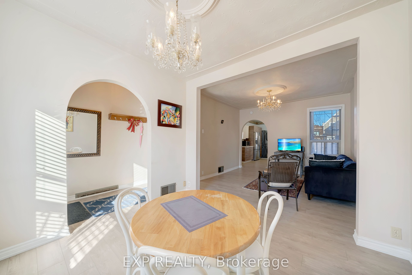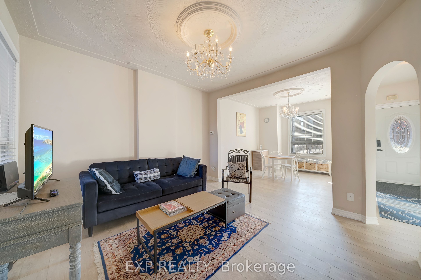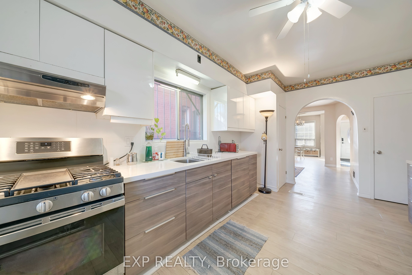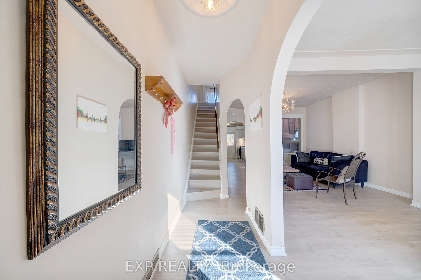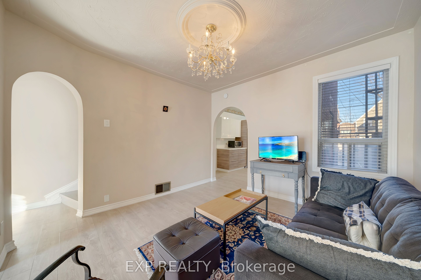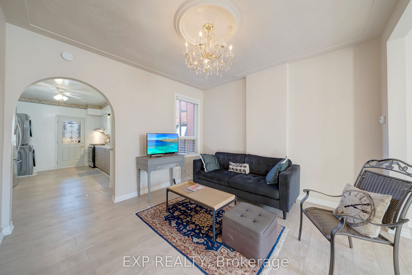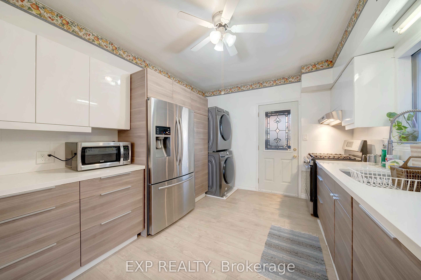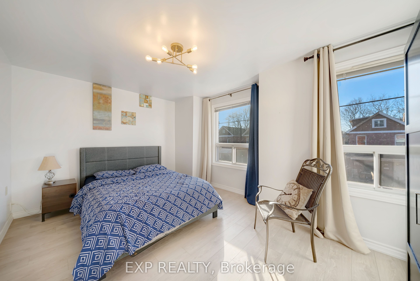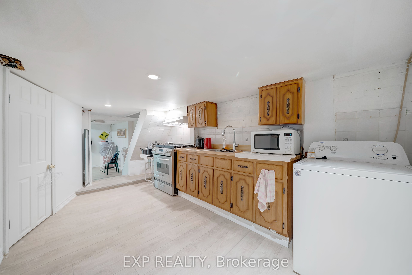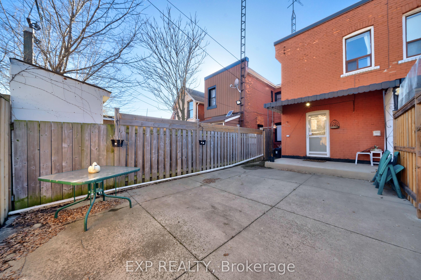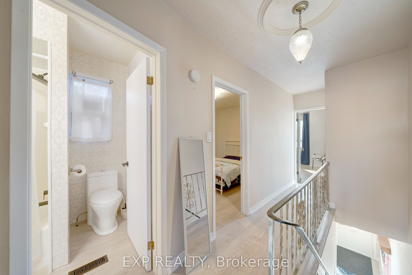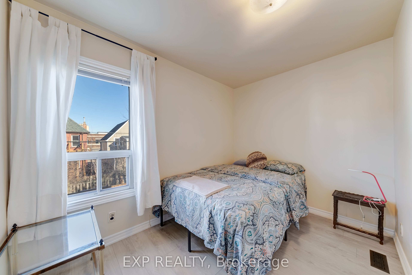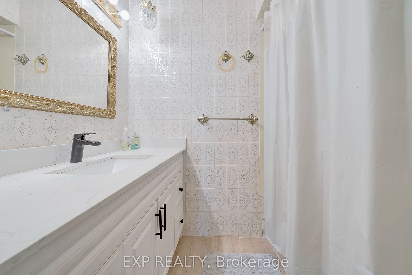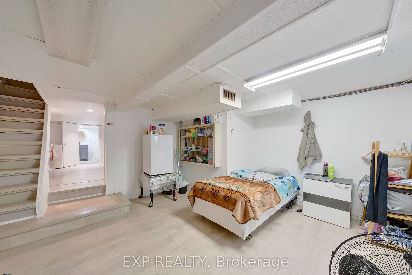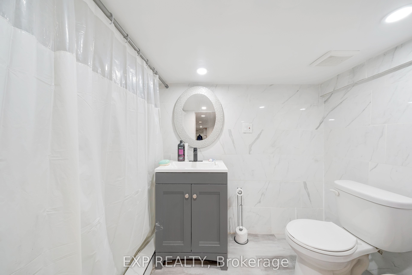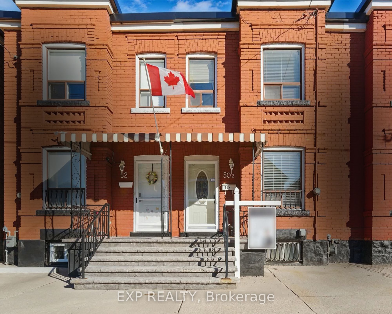
$2,100 /mo
Listed by EXP REALTY
Att/Row/Townhouse•MLS #X12027388•New
Room Details
| Room | Features | Level |
|---|---|---|
Living Room 3.51 × 3.51 m | Main | |
Dining Room 3.66 × 3.51 m | Main | |
Kitchen 4.27 × 3.2 m | Main | |
Bedroom 4.57 × 3.35 m | Second | |
Bedroom 3.66 × 3.05 m | Second | |
Bedroom 3.66 × 2.74 m | Second |
Client Remarks
Welcome to this Upper unit of this 3 bedroom 2 bathroom charming all-brick freehold townhome. Sits on a quiet street with no direct access to Barton, perfect for unwinding on the porch or a game of road hockey. With new flooring throughout the house (2022) and an upgraded kitchen (2022) with ample storage.Major updates include a new furnace and A/C (2020), roof (2023), front parking with an EV charger (2023), and alley access for potential extra parking. Option to furnish the unit. Enjoy the convenience of being within walking distance to Hamilton General Hospital, Norman Pinky Lewis Rec Centre, Woodlands Park, and the future LRT. Thoughtfully updated with modern finishes, this move-in-ready home blends historic charm with contemporary comfort
About This Property
50 1/2 Clyde Street, Hamilton, L8L 5R4
Home Overview
Basic Information
Walk around the neighborhood
50 1/2 Clyde Street, Hamilton, L8L 5R4
Shally Shi
Sales Representative, Dolphin Realty Inc
English, Mandarin
Residential ResaleProperty ManagementPre Construction
 Walk Score for 50 1/2 Clyde Street
Walk Score for 50 1/2 Clyde Street

Book a Showing
Tour this home with Shally
Frequently Asked Questions
Can't find what you're looking for? Contact our support team for more information.
Check out 100+ listings near this property. Listings updated daily
See the Latest Listings by Cities
1500+ home for sale in Ontario

Looking for Your Perfect Home?
Let us help you find the perfect home that matches your lifestyle
