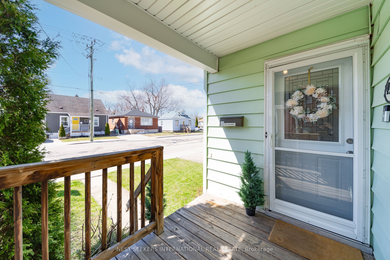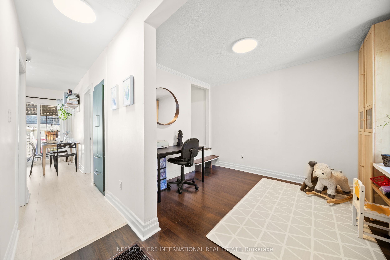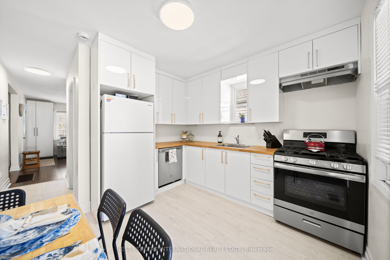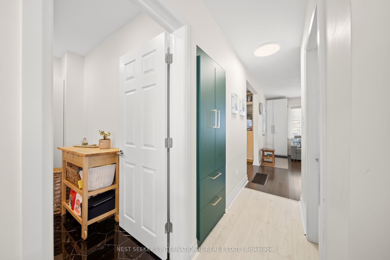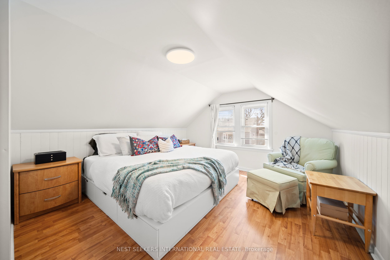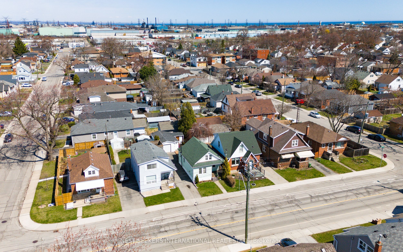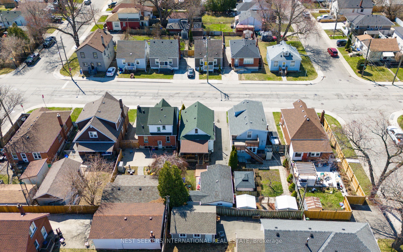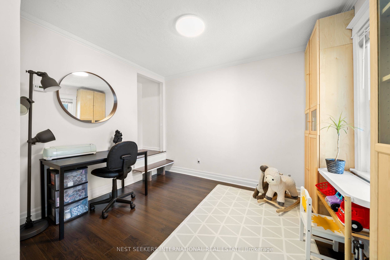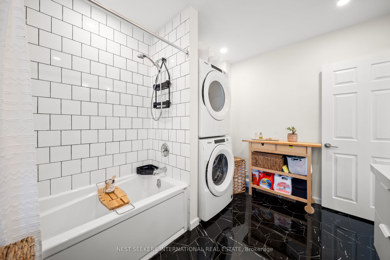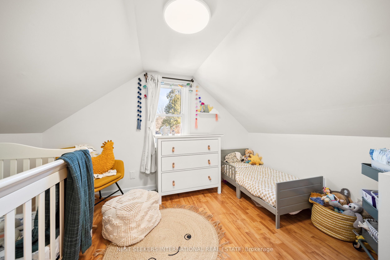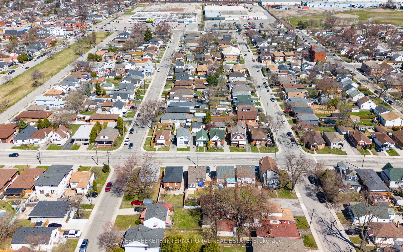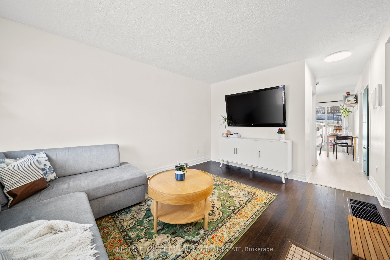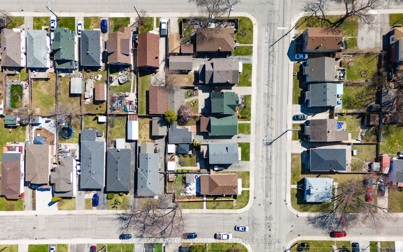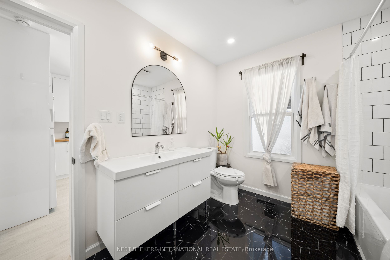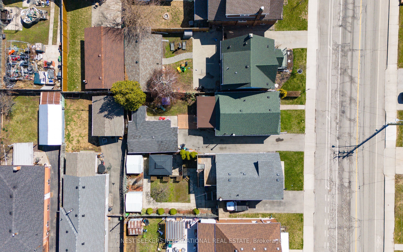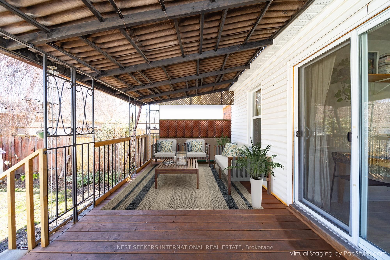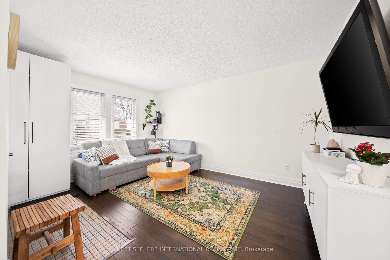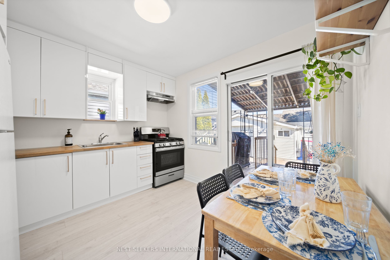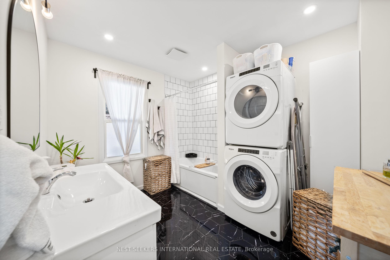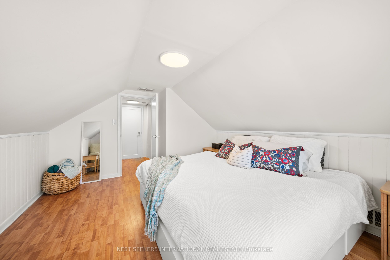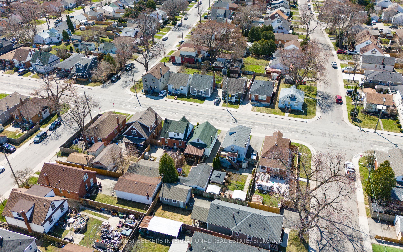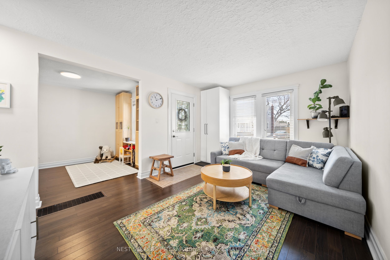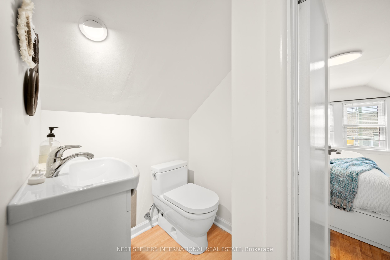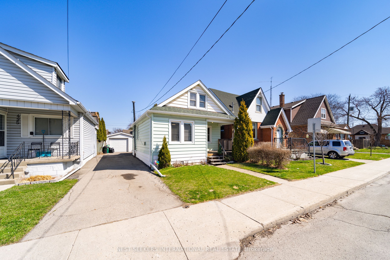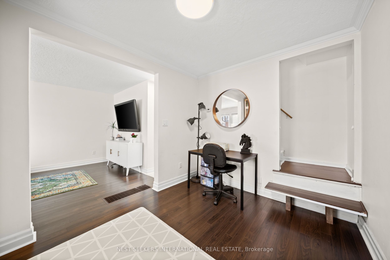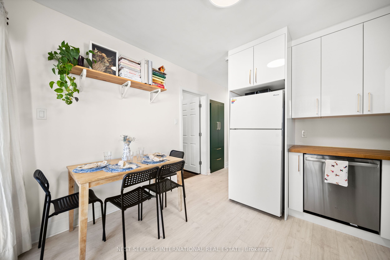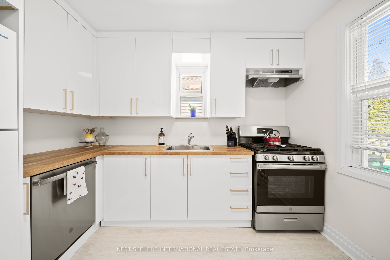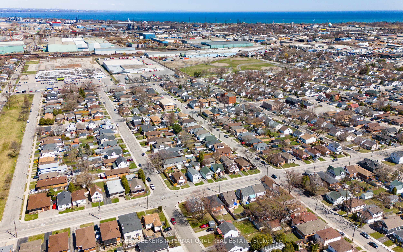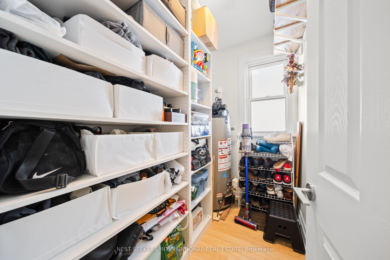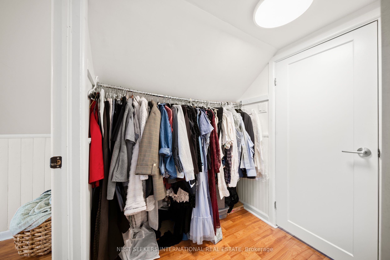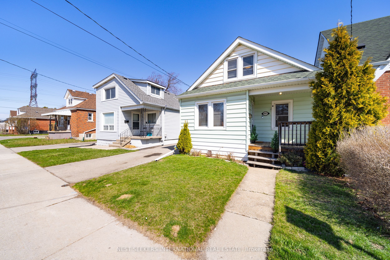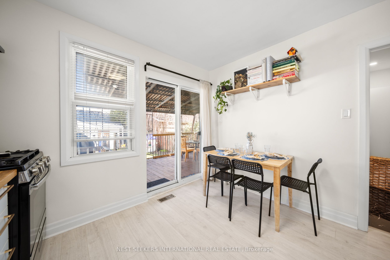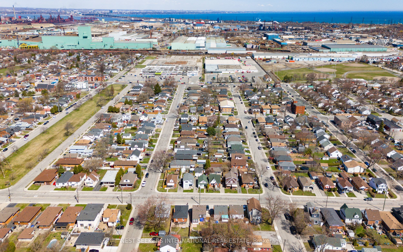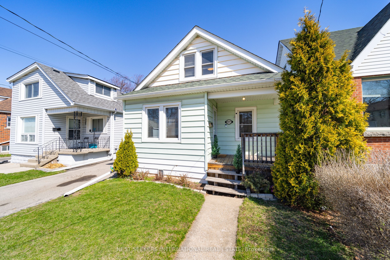
$599,999
Est. Payment
$2,292/mo*
*Based on 20% down, 4% interest, 30-year term
Listed by NEST SEEKERS INTERNATIONAL REAL ESTATE
Detached•MLS #X12080780•New
Price comparison with similar homes in Hamilton
Compared to 32 similar homes
-13.4% Lower↓
Market Avg. of (32 similar homes)
$692,808
Note * Price comparison is based on the similar properties listed in the area and may not be accurate. Consult licences real estate agent for accurate comparison
Room Details
| Room | Features | Level |
|---|---|---|
Living Room 3.35 × 4.26 m | Main | |
Dining Room 3.35 × 2.74 m | Main | |
Kitchen 3.04 × 3.35 m | Main | |
Primary Bedroom 2.74 × 3.04 m | Second | |
Bedroom 2 3.04 × 2.43 m | Second |
Client Remarks
Step into this charming 1.5-storey home located in Hamilton's sought-after Normanhurst neighbourhood. Built in 1925, this beautifully updated home blends original character with modern functionality, making it the perfect space for first-time buyers, downsizers, or investors. Inside, you'll find 2 spacious bedrooms and 1.5 bathrooms, including a rare second-story powder room a true standout feature in homes of this era. The refreshed kitchen offers clean, contemporary lines and plenty of workspace, while the main-floor bathroom includes convenient in-suite laundry. The spacious living room is filled with natural light, and the formal dining room can be easily repurposed as a playroom, home office, or creative studio to suit your lifestyle. Outside, enjoy a deep private driveway with parking for 3 cars, plus street parking out front. A detached garage and bonus shed offer tons of storage or potential workshop space. The backyard is complete with an existing deck and pergola perfect for relaxing or entertaining. Located just steps to Ottawa Street North, you'll love being minutes from Hamilton's top antique shops, cafes, local bakeries, and farmers' markets. Close to schools, Gage Park, Centre on Barton, public transit, and with easy access to the Red Hill Parkway, commuting is a breeze only 45-60 minutes to downtown Toronto or an hour by GO Train. This move-in ready home offers charm, comfort, and a location that delivers convenience and community.
About This Property
497 Britannia Avenue, Hamilton, L8H 1Z5
Home Overview
Basic Information
Walk around the neighborhood
497 Britannia Avenue, Hamilton, L8H 1Z5
Shally Shi
Sales Representative, Dolphin Realty Inc
English, Mandarin
Residential ResaleProperty ManagementPre Construction
Mortgage Information
Estimated Payment
$0 Principal and Interest
 Walk Score for 497 Britannia Avenue
Walk Score for 497 Britannia Avenue

Book a Showing
Tour this home with Shally
Frequently Asked Questions
Can't find what you're looking for? Contact our support team for more information.
See the Latest Listings by Cities
1500+ home for sale in Ontario

Looking for Your Perfect Home?
Let us help you find the perfect home that matches your lifestyle
