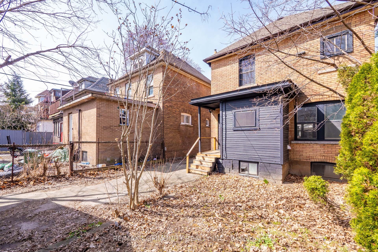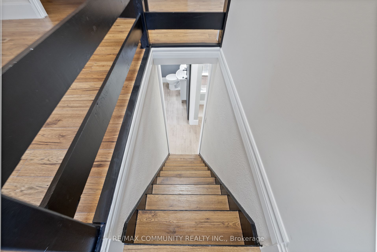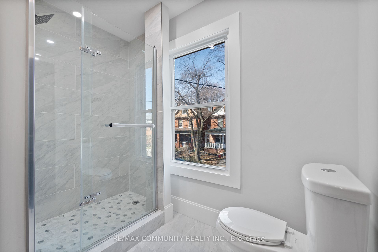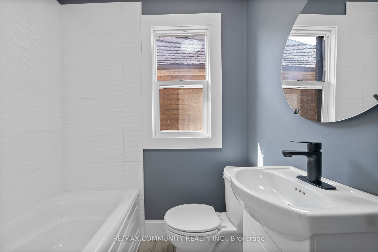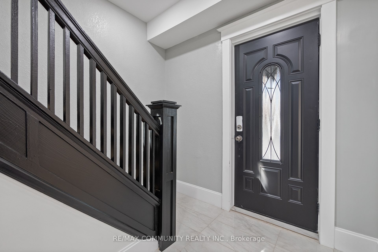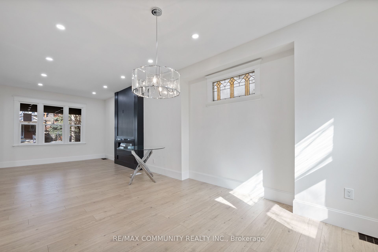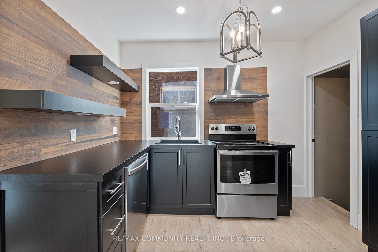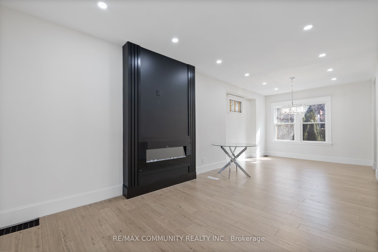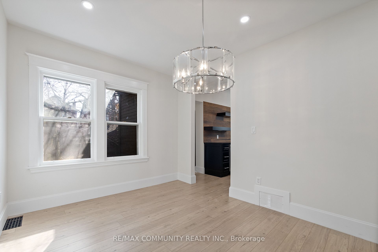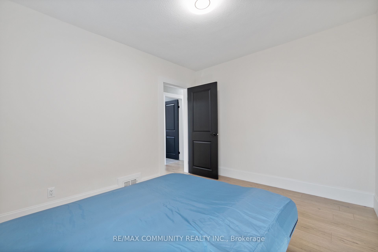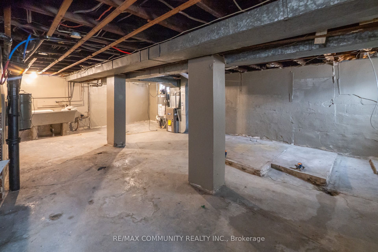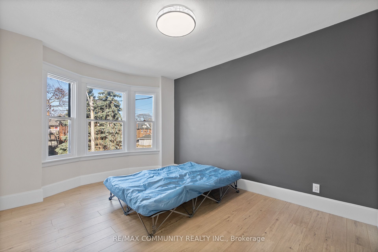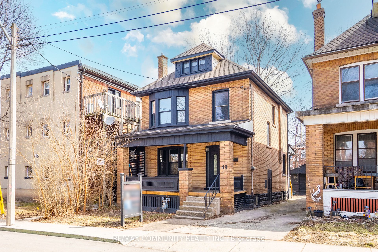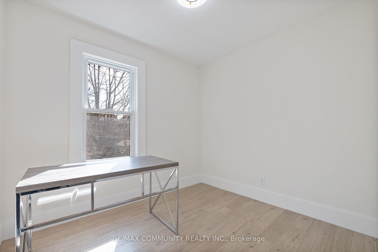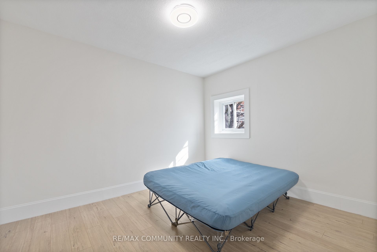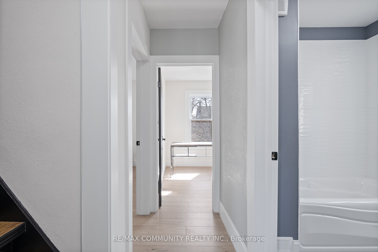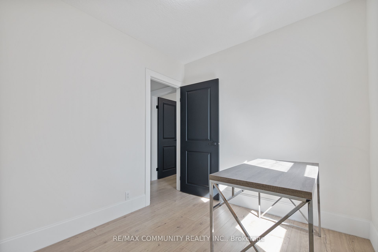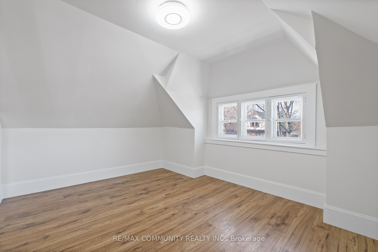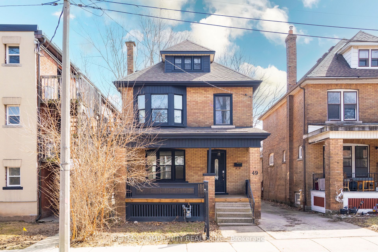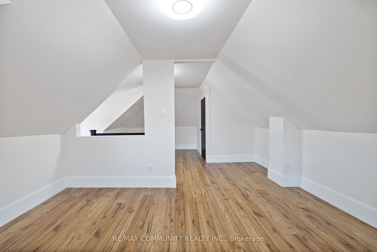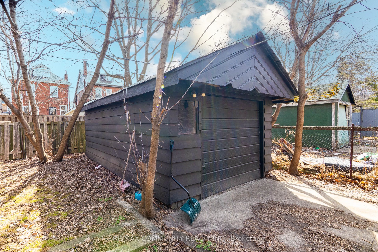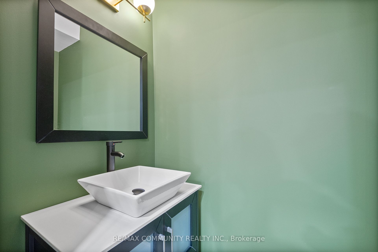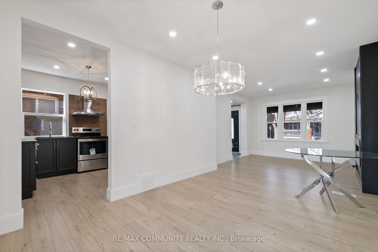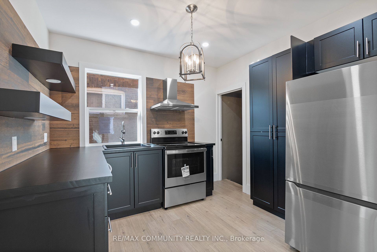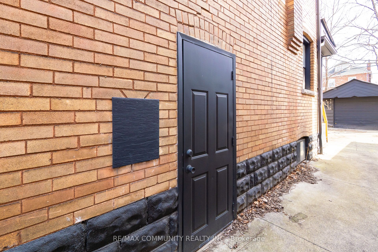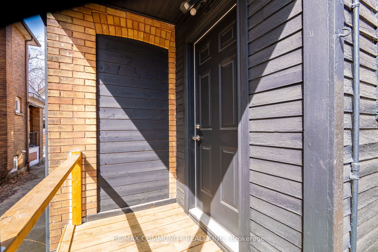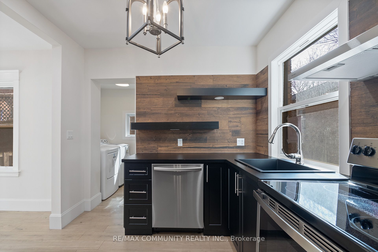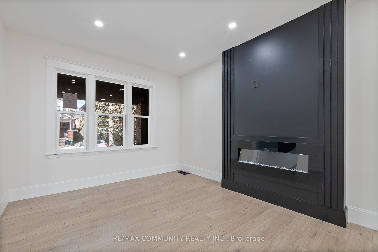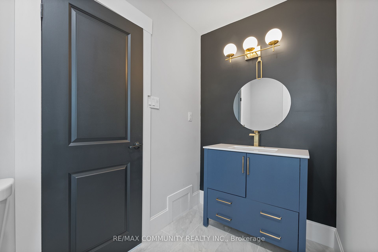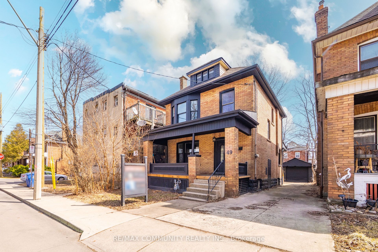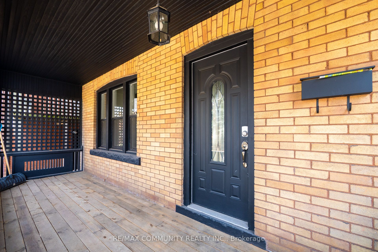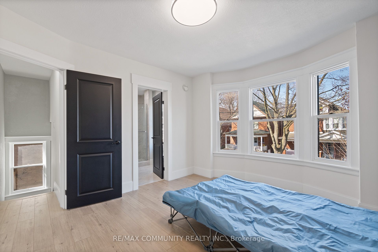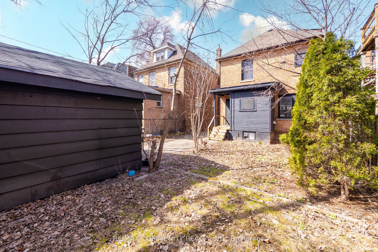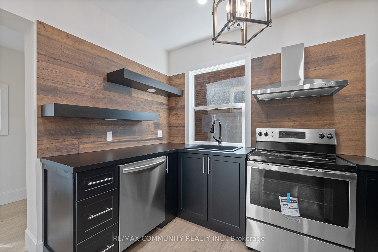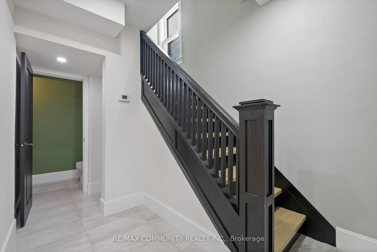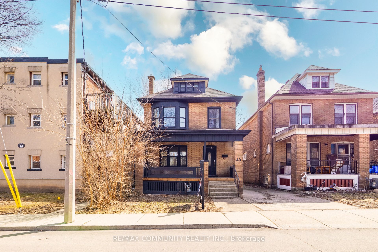
$709,000
Est. Payment
$2,708/mo*
*Based on 20% down, 4% interest, 30-year term
Listed by RE/MAX COMMUNITY REALTY INC.
Detached•MLS #X12067287•New
Price comparison with similar homes in Hamilton
Compared to 81 similar homes
-39.9% Lower↓
Market Avg. of (81 similar homes)
$1,179,820
Note * Price comparison is based on the similar properties listed in the area and may not be accurate. Consult licences real estate agent for accurate comparison
Room Details
| Room | Features | Level |
|---|---|---|
Living Room 3.31 × 4.94 m | FireplaceCombined w/DiningPot Lights | Main |
Dining Room 3.24 × 3.03 m | Pot LightsCombined w/LivingPot Lights | Main |
Kitchen 2.88 × 3 m | Stainless Steel Appl | Main |
Primary Bedroom 3.48 × 3.87 m | Ensuite BathLaminate | Second |
Bedroom 2 3.02 × 2.24 m | Large WindowLaminate | Second |
Bedroom 3 2.86 × 3.49 m | Large WindowLaminate | Second |
Client Remarks
This stunning 2.5-story home features 3 bedrooms plus a loft and 2.5 bathrooms, fully upgraded from top to bottom, ready for you and your loved ones to enjoy. Situated in a peaceful, family-friendly neighborhood with easy access to all amenities. The home boasts abundant pot lights, an electric fireplace, and brand-new appliances. Property sold "as is where is."
About This Property
49 Carrick Avenue, Hamilton, L8M 2V4
Home Overview
Basic Information
Walk around the neighborhood
49 Carrick Avenue, Hamilton, L8M 2V4
Shally Shi
Sales Representative, Dolphin Realty Inc
English, Mandarin
Residential ResaleProperty ManagementPre Construction
Mortgage Information
Estimated Payment
$0 Principal and Interest
 Walk Score for 49 Carrick Avenue
Walk Score for 49 Carrick Avenue

Book a Showing
Tour this home with Shally
Frequently Asked Questions
Can't find what you're looking for? Contact our support team for more information.
See the Latest Listings by Cities
1500+ home for sale in Ontario

Looking for Your Perfect Home?
Let us help you find the perfect home that matches your lifestyle
