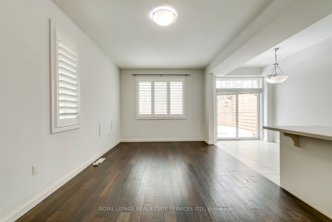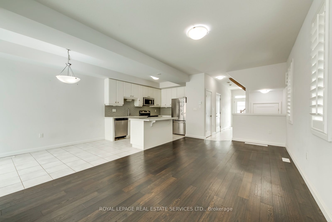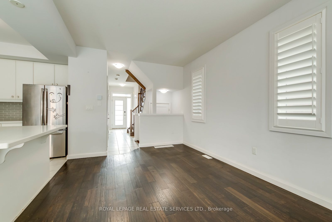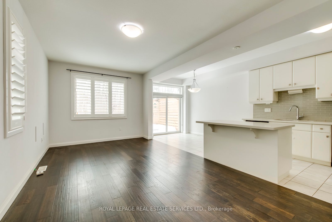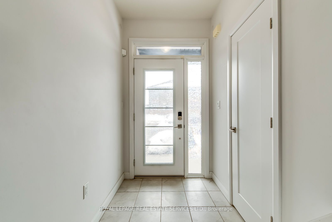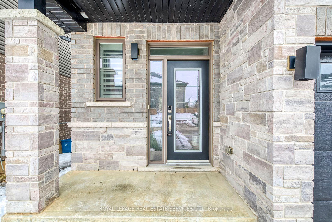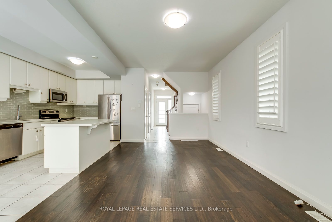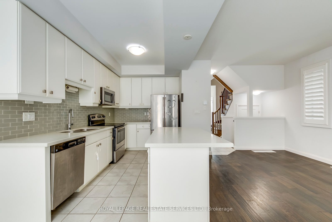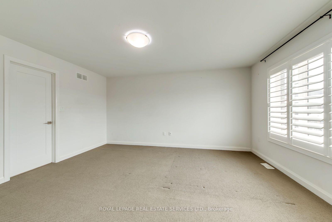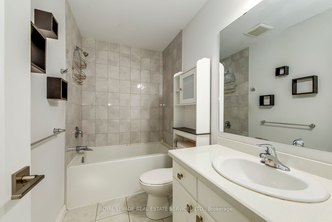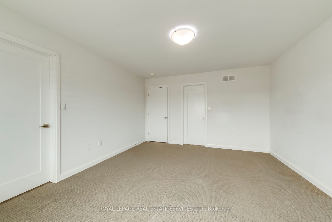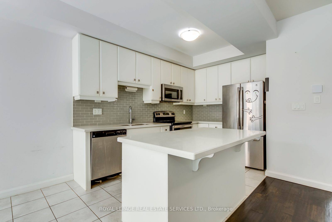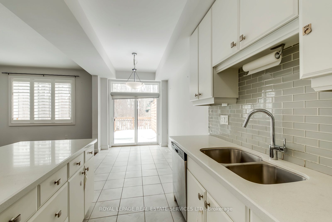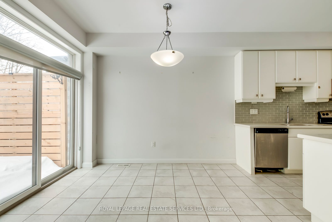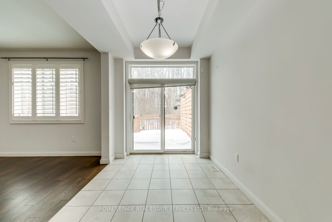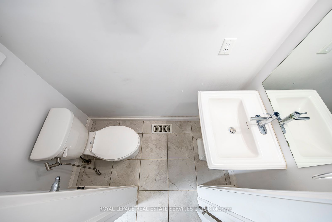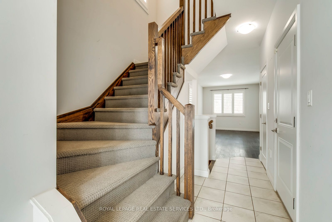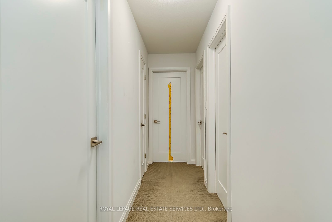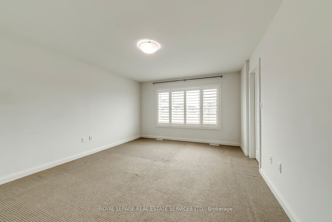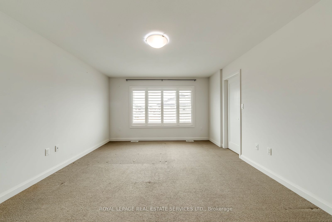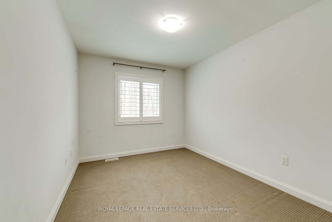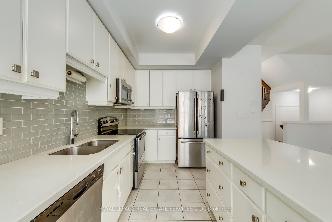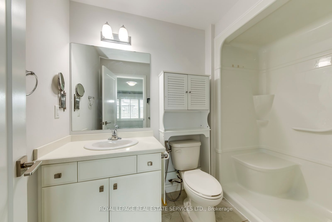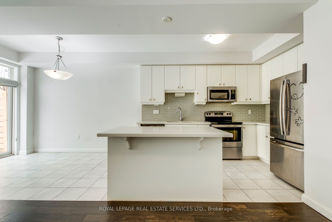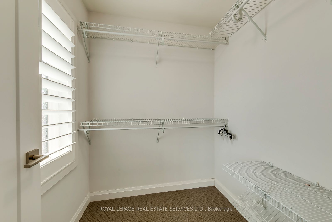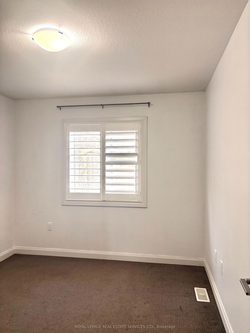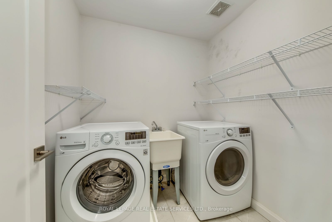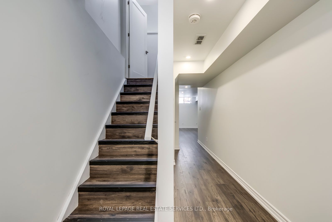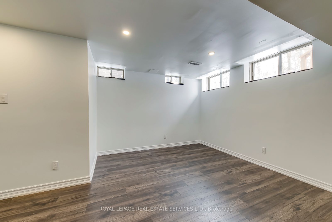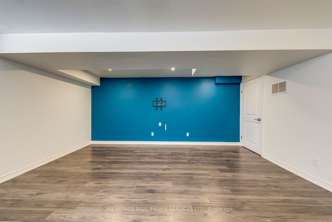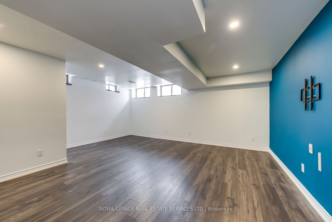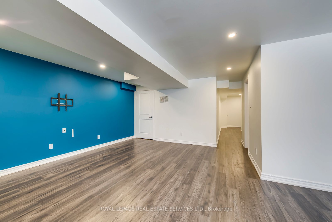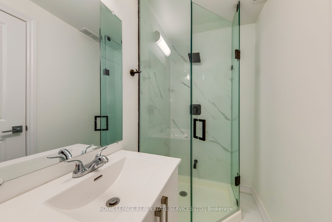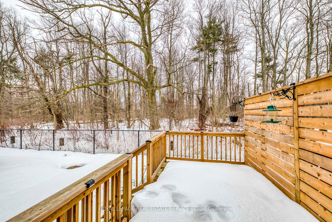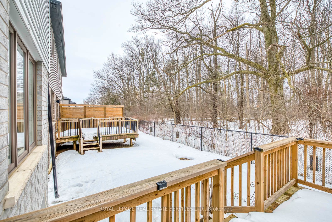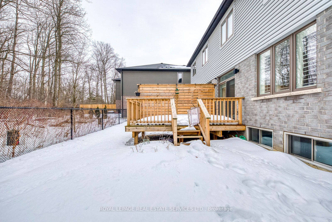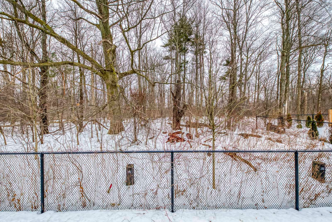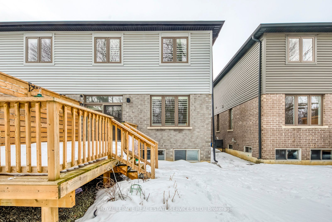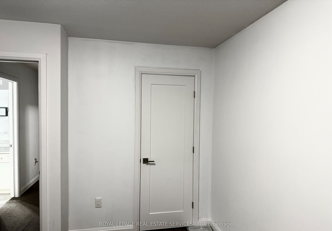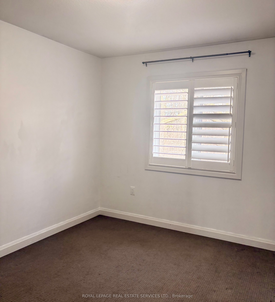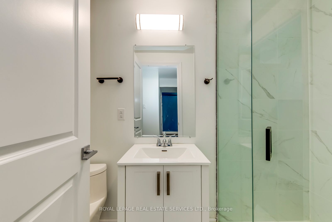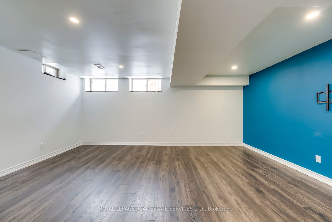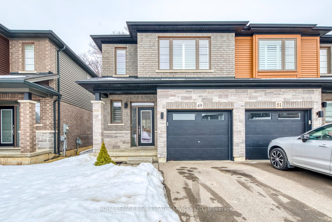
$3,000 /mo
Listed by ROYAL LEPAGE REAL ESTATE SERVICES LTD.
Semi-Detached •MLS #X12050117•Leased
Room Details
| Room | Features | Level |
|---|---|---|
Living Room 3.2 × 6.3 m | Hardwood FloorOpen ConceptWindow | Main |
Dining Room 2.3 × 3.4 m | Ceramic FloorCombined w/KitchenW/O To Patio | Main |
Kitchen 2.4 × 3.5 m | Ceramic FloorCombined w/DiningCentre Island | Main |
Primary Bedroom 3.9 × 4.7 m | Broadloom3 Pc EnsuiteCloset Organizers | Second |
Bedroom 2 2.7 × 4.3 m | BroadloomWindowCloset | Second |
Bedroom 3 2.9 × 3.5 m | BroadloomWindowCloset | Second |
Client Remarks
Stunning 3-Bed, 3.5-Bath Semi-Detached Home for Lease in Ancaster! This modern two-story home backs onto a peaceful ravine lot, offering over 2,000 sq. ft. of stylish living space. The upgraded eat-in kitchen features stainless steel appliances, granite countertops, a breakfast island, and a glass tile backsplash. The open-concept living area leads to a private backyard with a professionally built deck and no rear neighbours.The primary bedroom includes a 3-piece ensuite and walk-in closet, with two additional bedrooms providing flexible space. The finished basement adds extra living space and an additional bathroom.Conveniently located near Highways 403 for easy commuting. Schedule your viewing today!
About This Property
49 Burley Lane, Hamilton, L9G 0G5
Home Overview
Basic Information
Walk around the neighborhood
49 Burley Lane, Hamilton, L9G 0G5
Shally Shi
Sales Representative, Dolphin Realty Inc
English, Mandarin
Residential ResaleProperty ManagementPre Construction
 Walk Score for 49 Burley Lane
Walk Score for 49 Burley Lane

Book a Showing
Tour this home with Shally
Frequently Asked Questions
Can't find what you're looking for? Contact our support team for more information.
See the Latest Listings by Cities
1500+ home for sale in Ontario

Looking for Your Perfect Home?
Let us help you find the perfect home that matches your lifestyle
