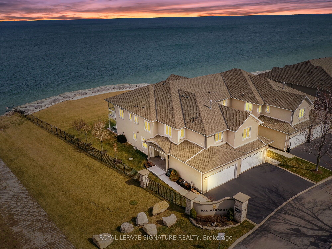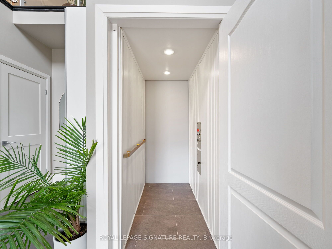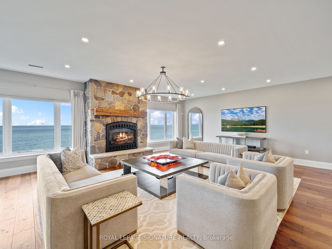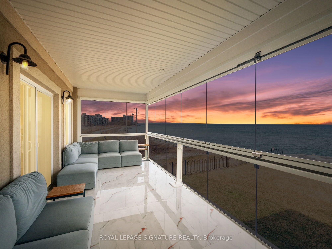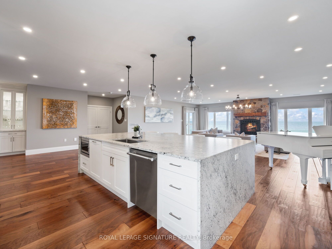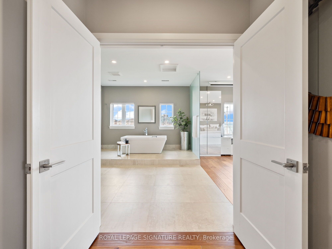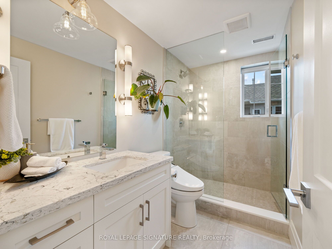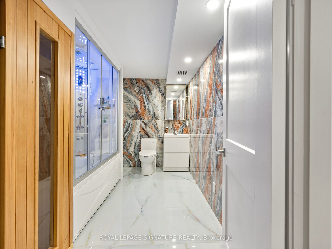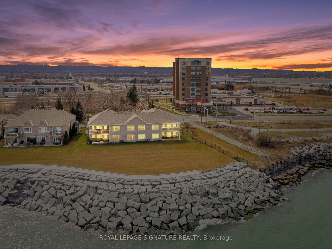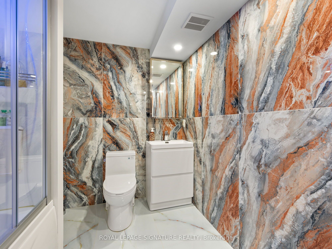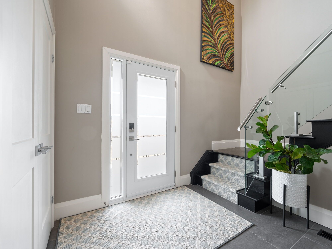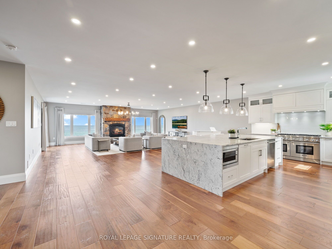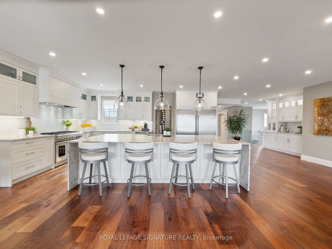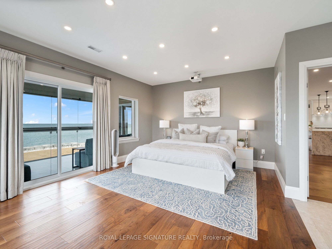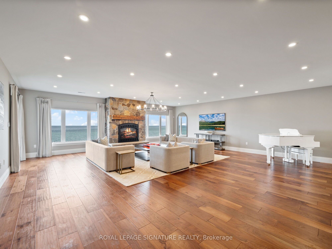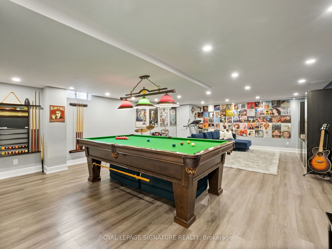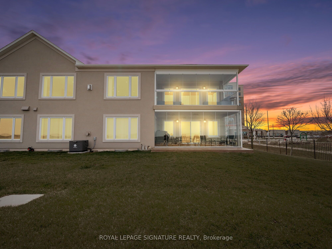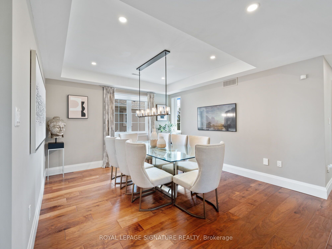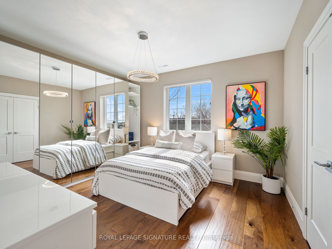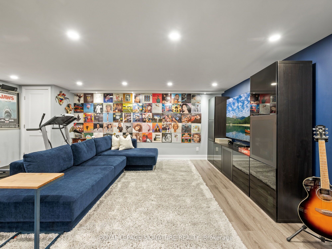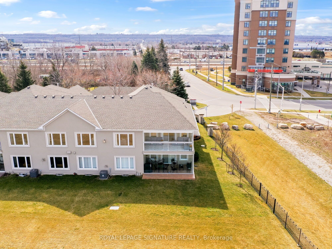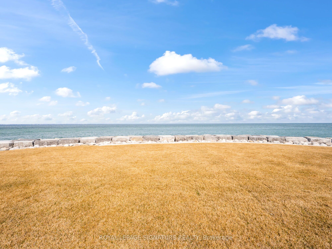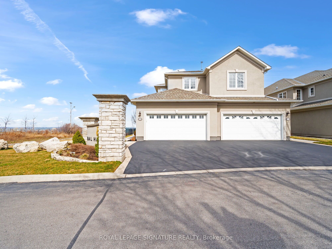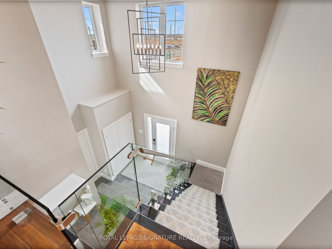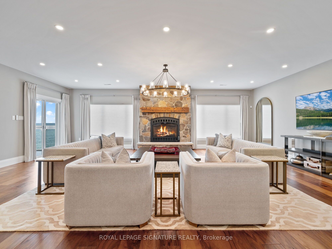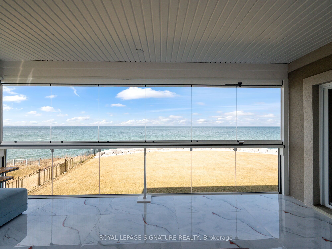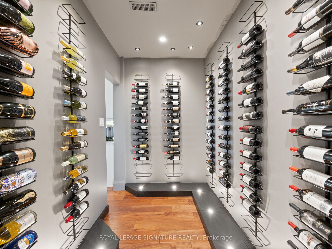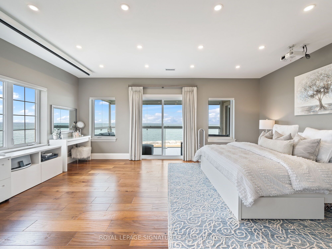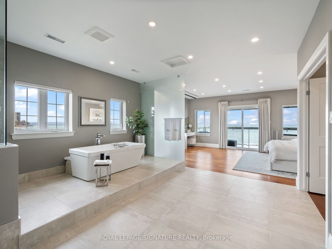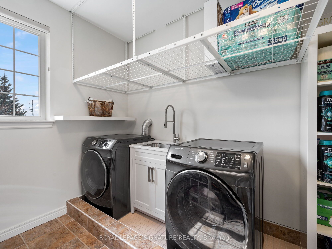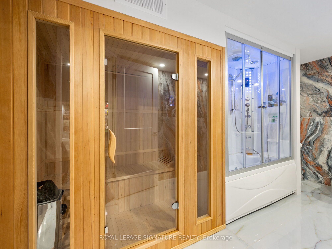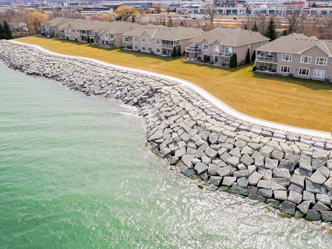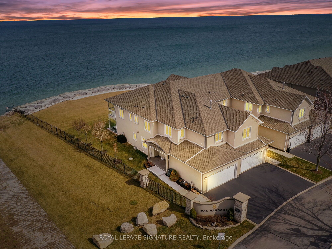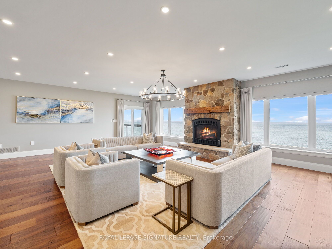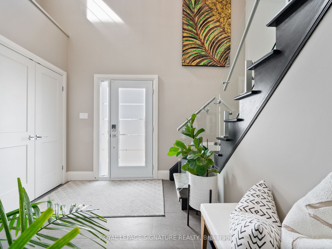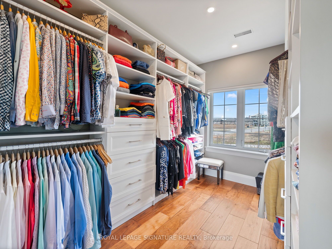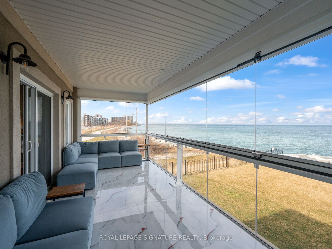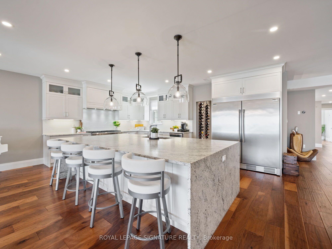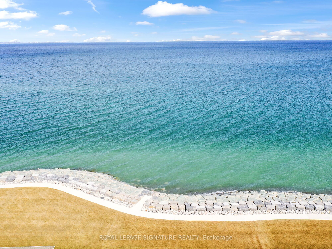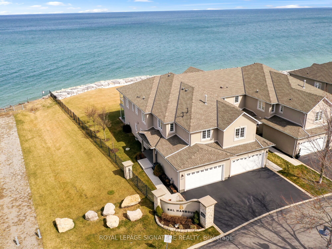
$1,999,999
Est. Payment
$7,639/mo*
*Based on 20% down, 4% interest, 30-year term
Listed by ROYAL LEPAGE SIGNATURE REALTY
Condo Townhouse•MLS #X12116964•New
Included in Maintenance Fee:
Common Elements
Building Insurance
Parking
Price comparison with similar homes in Hamilton
Compared to 62 similar homes
181.2% Higher↑
Market Avg. of (62 similar homes)
$711,160
Note * Price comparison is based on the similar properties listed in the area and may not be accurate. Consult licences real estate agent for accurate comparison
Room Details
| Room | Features | Level |
|---|---|---|
Living Room 6.75 × 8.11 m | Overlook WaterW/O To SunroomFireplace | Second |
Dining Room 5.59 × 8.66 m | Hardwood FloorWindowOpen Concept | Second |
Kitchen 7.18 × 9.75 m | Granite CountersPot LightsCombined w/Living | Second |
Primary Bedroom 3.84 × 5.86 m | Open ConceptW/O To SunroomWalk-In Closet(s) | Second |
Bedroom 2 3.63 × 4.1 m | Closet OrganizersWindowHardwood Floor | Second |
Client Remarks
Nestled in the prestigious resort like setting of Bal Harbour, this exceptional waterfront residence on Lake Ontario exudes luxury & tranquility. This end unit offers optimal exposure & the most favorable floor plan spanning 3050 sq ft. & a custom finished basement. This residence features meticulously designed interiors & lush surroundings including a private elevator, wine room, sauna & steam bath that truly redefines waterfront living. The expansive kitchen & living area seamlessly connect to a sun-drenched balcony with stunning lake views, while the primary suite offers integrated bedroom & bathroom spaces, complemented by a spacious walk-in closet & direct sunroom access. The basement recreation room is a haven for entertainment enthusiasts, complete with a snug corner for movie nights as well as a sauna & steam bath for unwinding & rejuvenation. This end unit boasts a private elevator, an impressive glass railing staircase, luxurious wide plank hardwood flooring, pot lights & large windows overlooking the water, enhanced by motorized Hunter Douglas blinds.***WATCH VIDEO TOUR***
About This Property
484 Millen Road, Hamilton, L8E 6G4
Home Overview
Basic Information
Walk around the neighborhood
484 Millen Road, Hamilton, L8E 6G4
Shally Shi
Sales Representative, Dolphin Realty Inc
English, Mandarin
Residential ResaleProperty ManagementPre Construction
Mortgage Information
Estimated Payment
$0 Principal and Interest
 Walk Score for 484 Millen Road
Walk Score for 484 Millen Road

Book a Showing
Tour this home with Shally
Frequently Asked Questions
Can't find what you're looking for? Contact our support team for more information.
See the Latest Listings by Cities
1500+ home for sale in Ontario

Looking for Your Perfect Home?
Let us help you find the perfect home that matches your lifestyle
