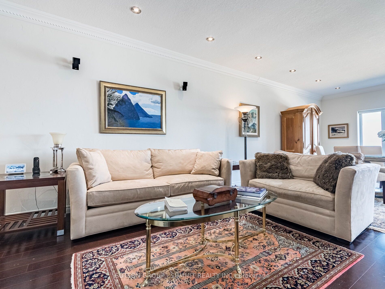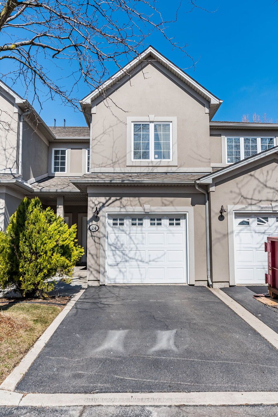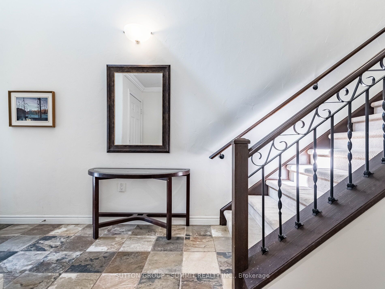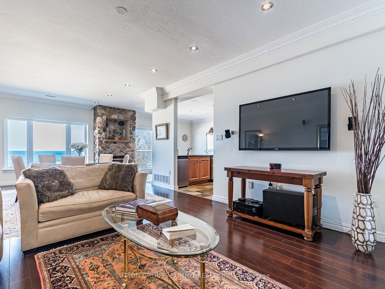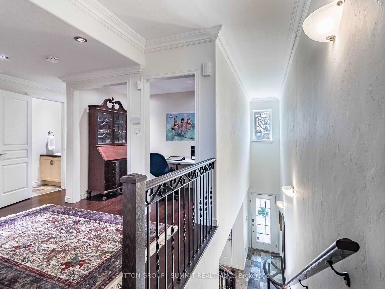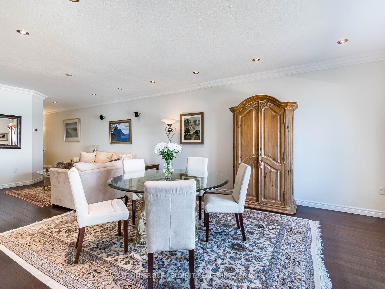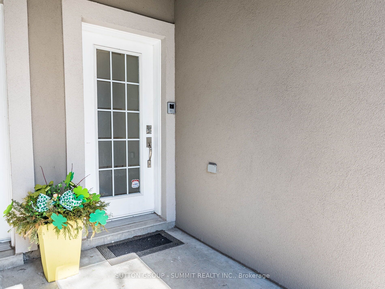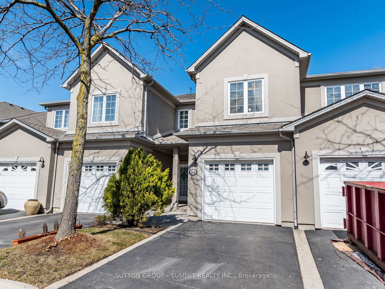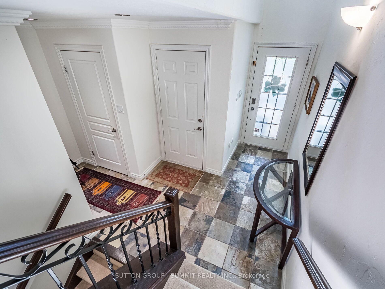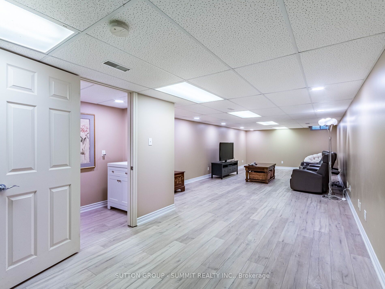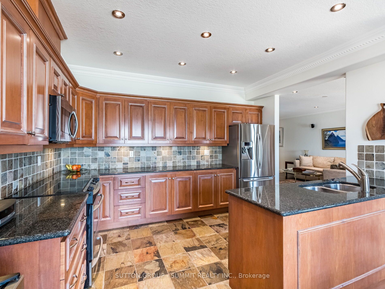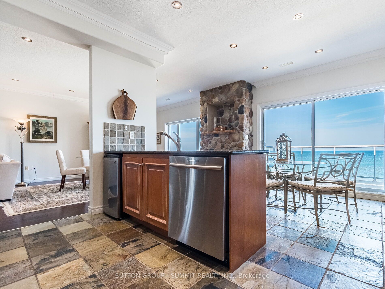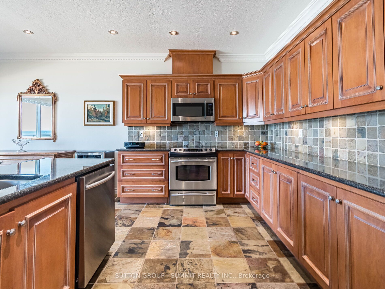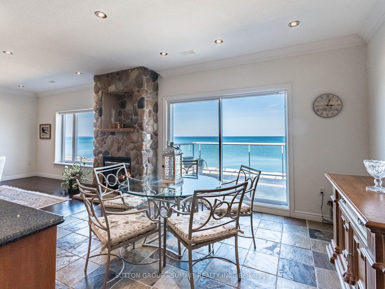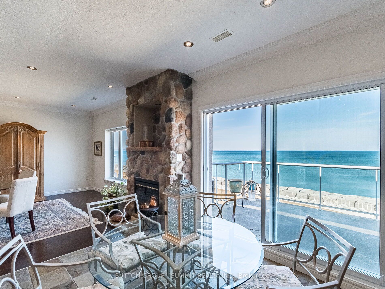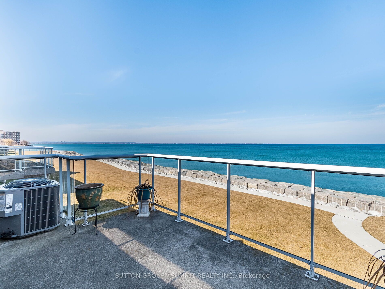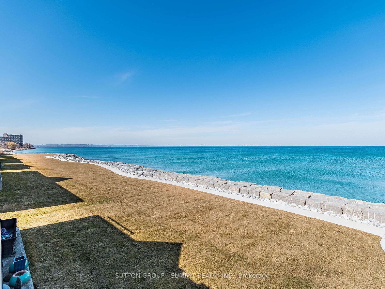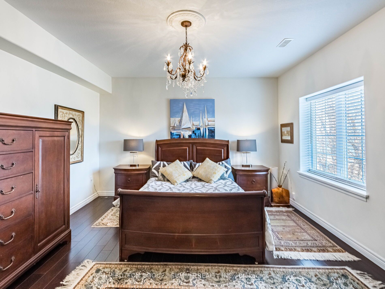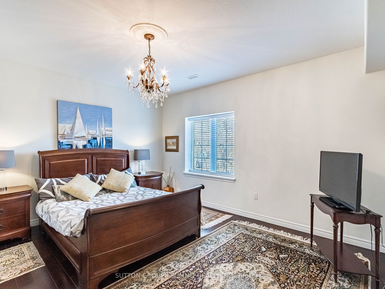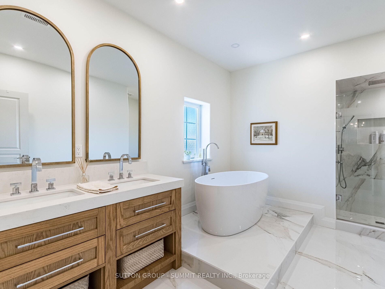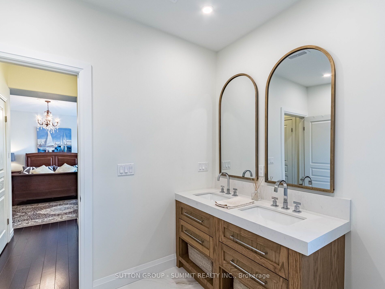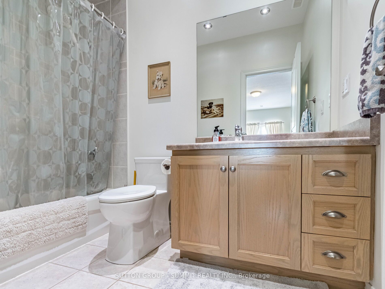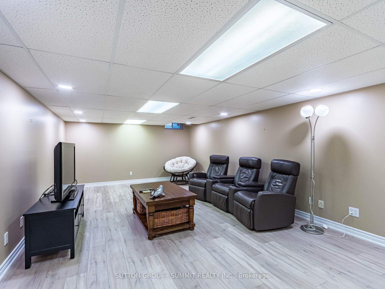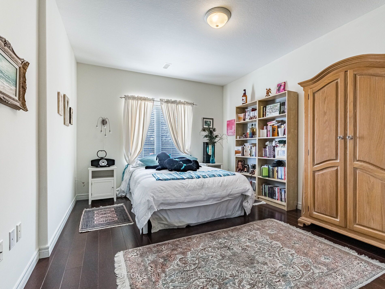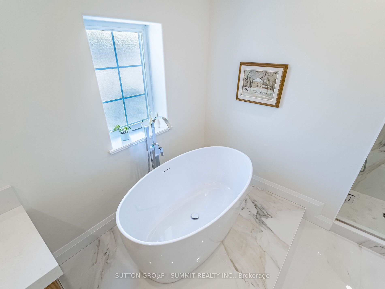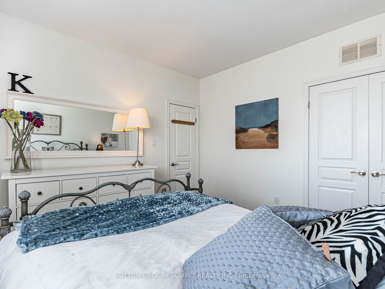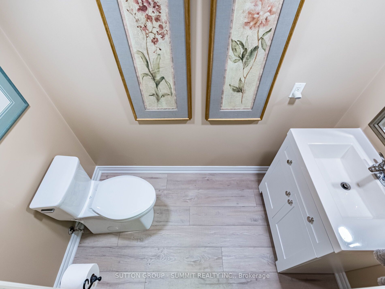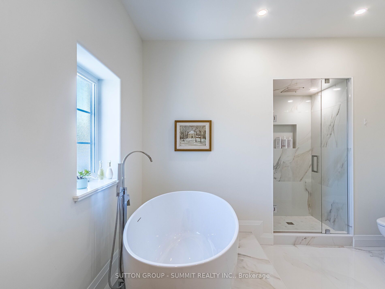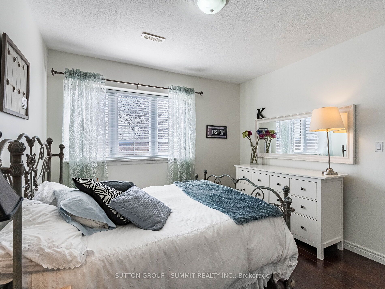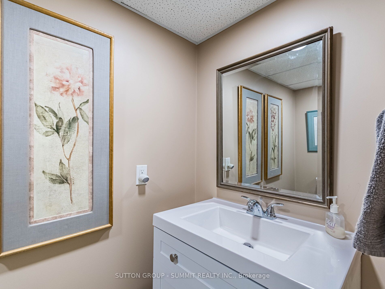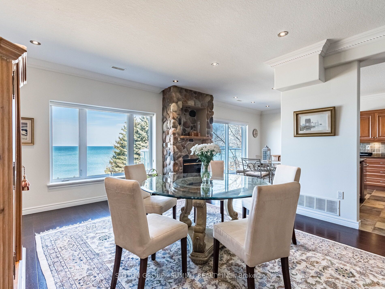
$1,279,900
Est. Payment
$4,888/mo*
*Based on 20% down, 4% interest, 30-year term
Listed by SUTTON GROUP - SUMMIT REALTY INC.
Condo Townhouse•MLS #X12032287•New
Included in Maintenance Fee:
Common Elements
Building Insurance
Parking
Price comparison with similar homes in Hamilton
Compared to 12 similar homes
72.7% Higher↑
Market Avg. of (12 similar homes)
$740,942
Note * Price comparison is based on the similar properties listed in the area and may not be accurate. Consult licences real estate agent for accurate comparison
Room Details
| Room | Features | Level |
|---|---|---|
Kitchen 4.17 × 3 m | Stainless Steel ApplGranite CountersSlate Flooring | Main |
Dining Room 4.12 × 4.27 m | Hardwood FloorCombined w/LivingElectric Fireplace | Main |
Living Room 3.96 × 4.27 m | Hardwood FloorCombined w/DiningCrown Moulding | Main |
Primary Bedroom 4.52 × 4.06 m | 5 Pc EnsuiteHis and Hers ClosetsHardwood Floor | Main |
Bedroom 2 3.48 × 3.45 m | WindowClosetHardwood Floor | Main |
Bedroom 3 4.52 × 3.45 m | 4 Pc EnsuiteClosetHardwood Floor | Main |
Client Remarks
** A Rare Gem ** Welcome To The Exclusive Enclave of Bal Harbour Nestled In Charming Stoney Creek. This Absolutely Stunning End Unit Executive Condo Townhouse Offers Unparalleled Views of Beauitful Lake Ontario That Are Simply Breathtaking. Enter The Spacious Front Foyer On The Ground Floor Where You'll Find 2 Closets Providing Ample Storage For All Your Coats, Boots & Other Essential/Seasonal Items. From There The Staircase Leads You Up To The Main Floor Where You'll Find 2,300 SqFt of Luxury Living. As You Step Into The Living Rm You Are Welcomed By The Warmth & Beauty Of Dark Hardwood Floors, A Wall-Mounted Large Screen TV With Surround Sound Speakers. Combined With The Living Rm Is The Dining Room Where The Large Picture Window Allows For An Abundance of Natural Light And A Spectacular View Of Lake Ontario. The Beautiful Gourmet Kitchen With Granite Counters, Stainless Steel Appliances, Custom Cabinetry Is Every Chef's Dream. The Generous Sized Breakfast/Eating Area Is Perfect For All Your Family Gatherings With The Added Benefit of A Walk-Out To A Large Balcony With Another Fabulous Lakeview. The Sizeable Primary Bedroom Is Your Own Private Refuge With beautiful Hardwood Floors And His & Her Closets. The Recently Renovated Ensuite Bath Is Your Own Private Spa That Combines Opulence And Luxury With Peace & Tranquility. With His & Her Sinks, A Deep Soaker Tub And A Separate Shower, This Is The Perfect Place To Begin And End Each Day. Two More Spacious Bedrooms (One With A 4 PC Ensuite), An Office/Den, A 2Pc bathroom And A Laundry Room Completes The Main Floor. In The Basement You'll Find A Newly Renovated Enormous Sized Recreation Room, Another 2Pc Bathroom And More Storage Space. This Gorgous Move-In Ready Townhome Is Proof That Pride of Ownership And Attention To Detail Still Exists Today! Great Location With Easy Access To Walking Trails, QEW, Marina, Costco, Shopping, Restaurants & Entertainment. Opportunities Like This Are Rare So Act Now!
About This Property
484 Millen Road, Hamilton, L8E 6G4
Home Overview
Basic Information
Amenities
BBQs Allowed
Visitor Parking
Walk around the neighborhood
484 Millen Road, Hamilton, L8E 6G4
Shally Shi
Sales Representative, Dolphin Realty Inc
English, Mandarin
Residential ResaleProperty ManagementPre Construction
Mortgage Information
Estimated Payment
$0 Principal and Interest
 Walk Score for 484 Millen Road
Walk Score for 484 Millen Road

Book a Showing
Tour this home with Shally
Frequently Asked Questions
Can't find what you're looking for? Contact our support team for more information.
Check out 100+ listings near this property. Listings updated daily
See the Latest Listings by Cities
1500+ home for sale in Ontario

Looking for Your Perfect Home?
Let us help you find the perfect home that matches your lifestyle
