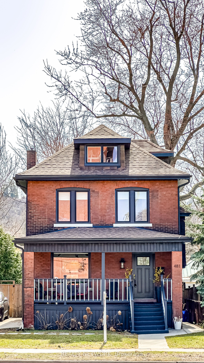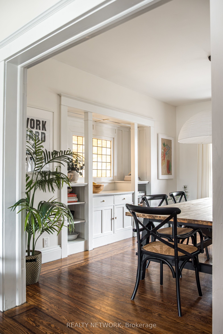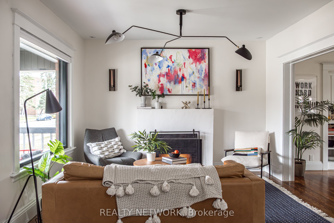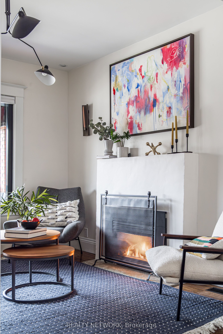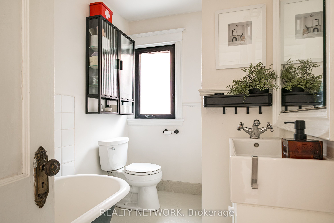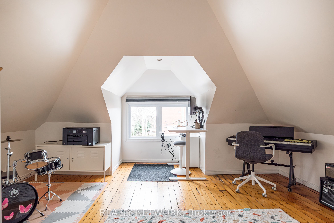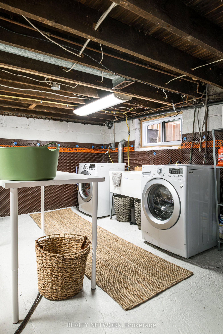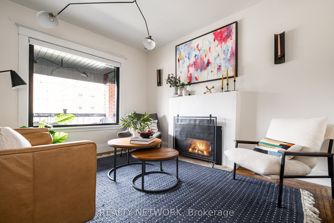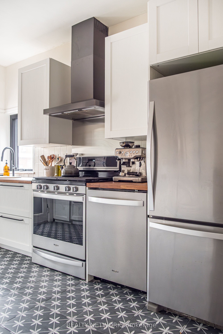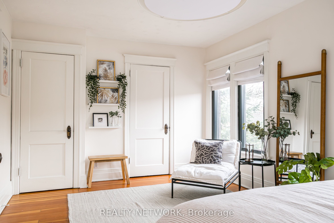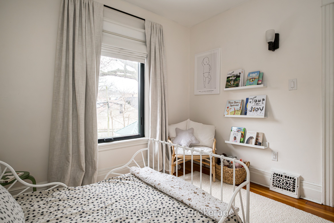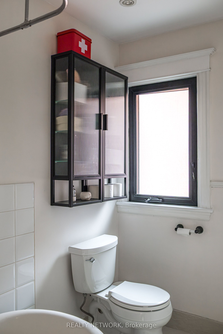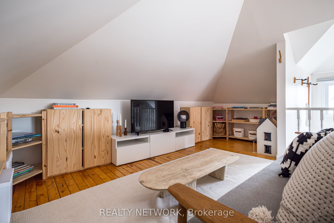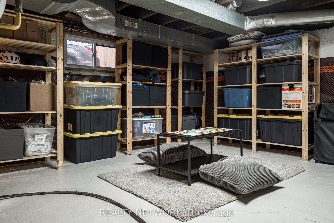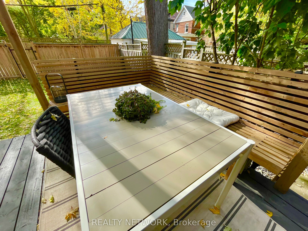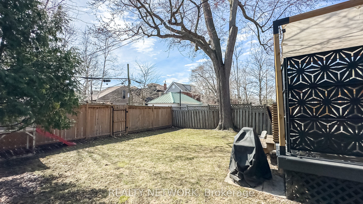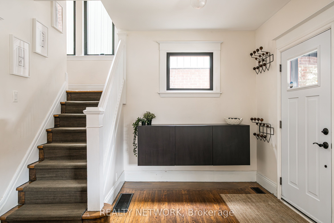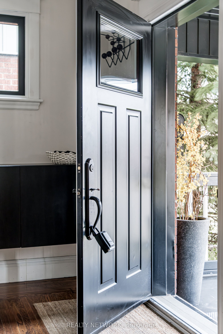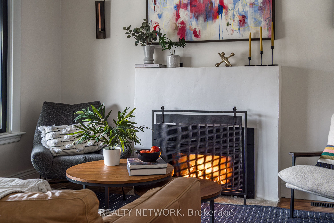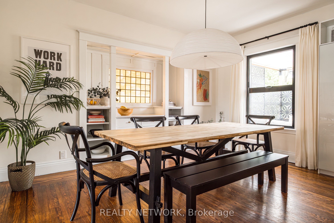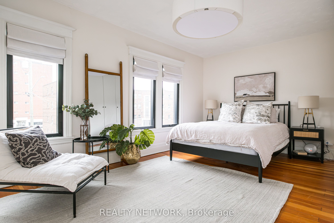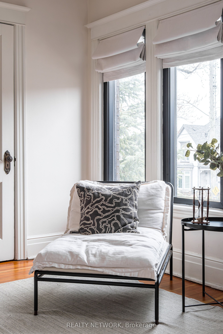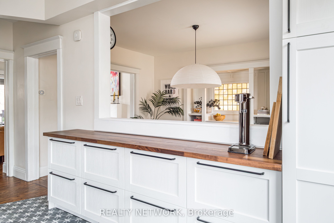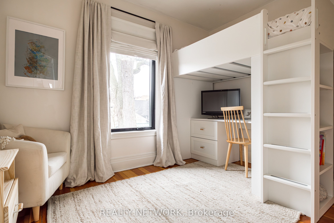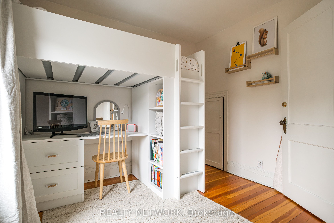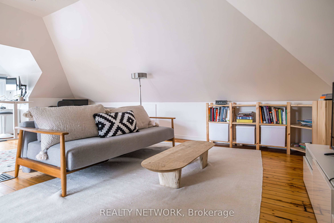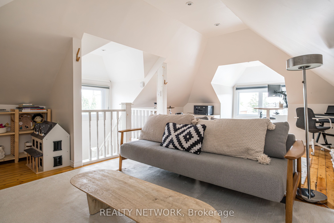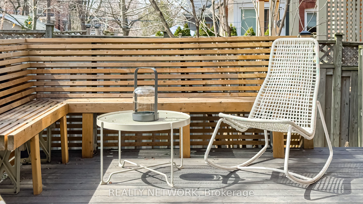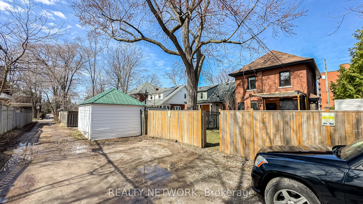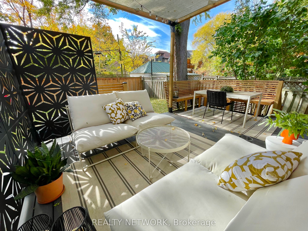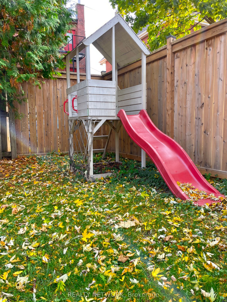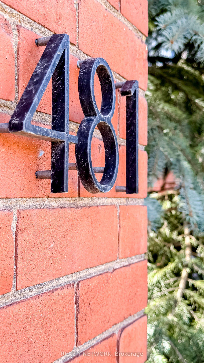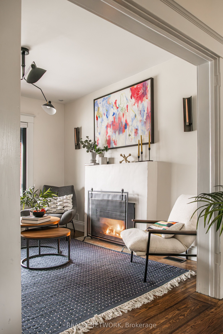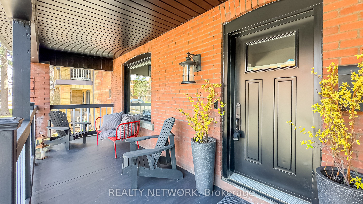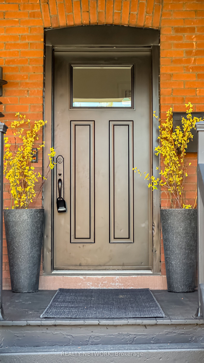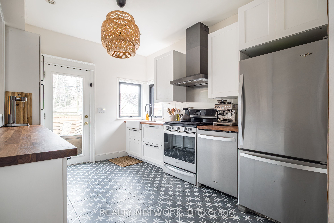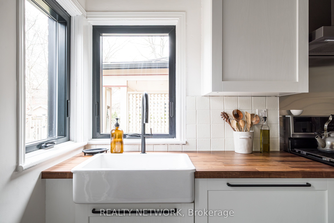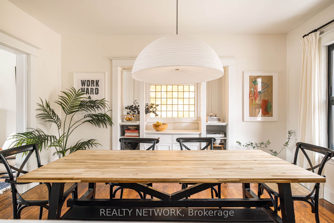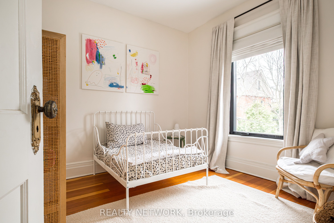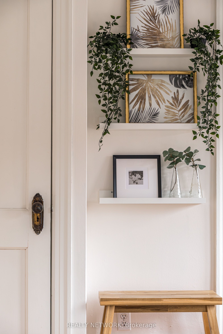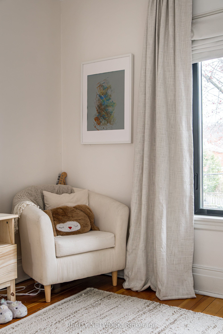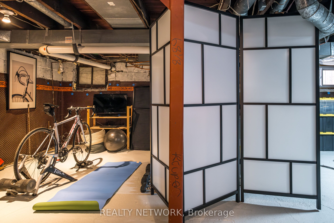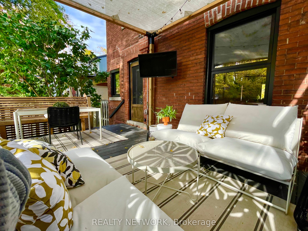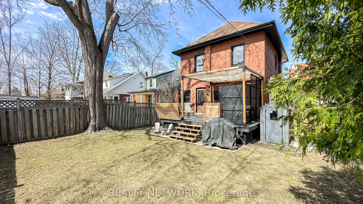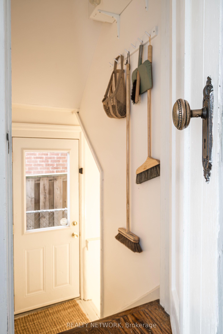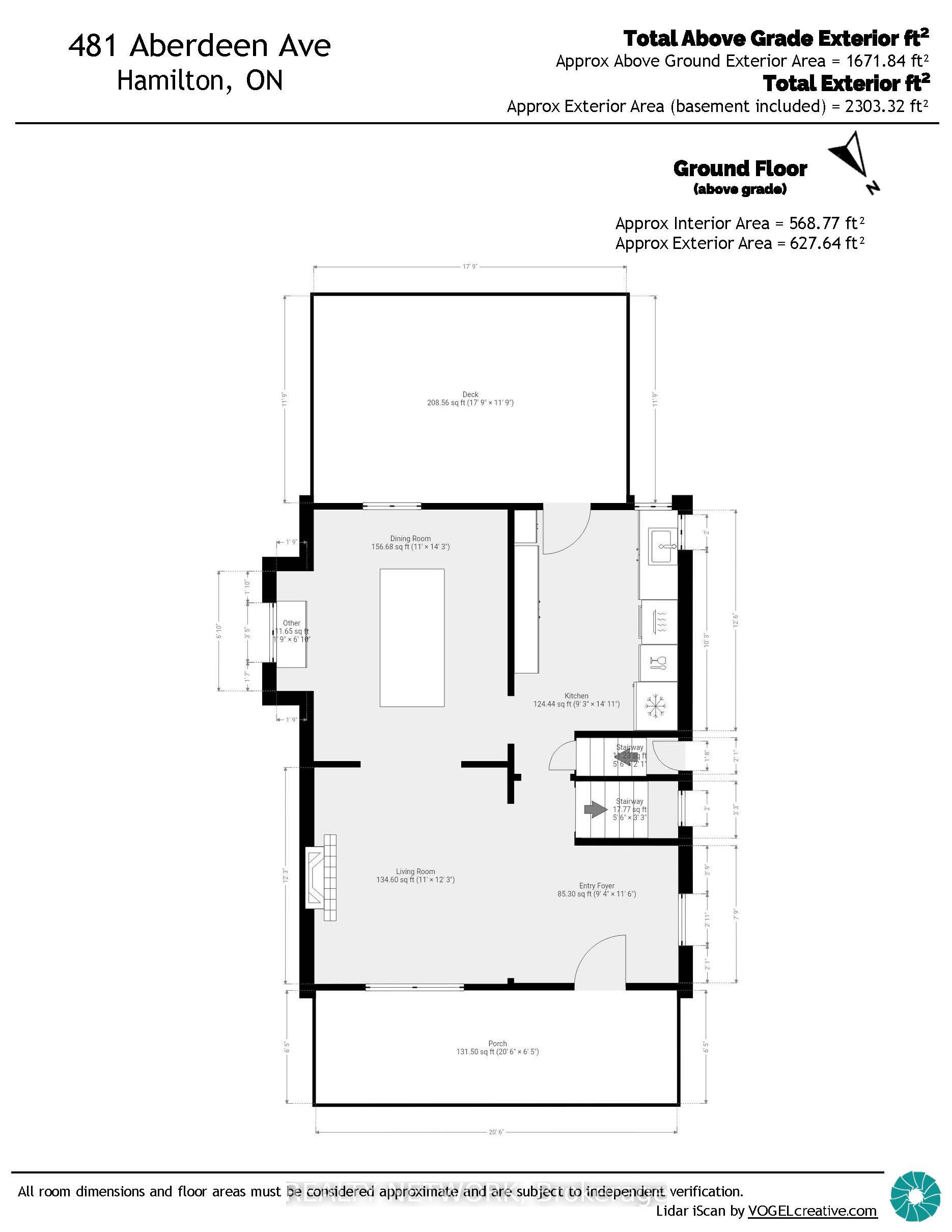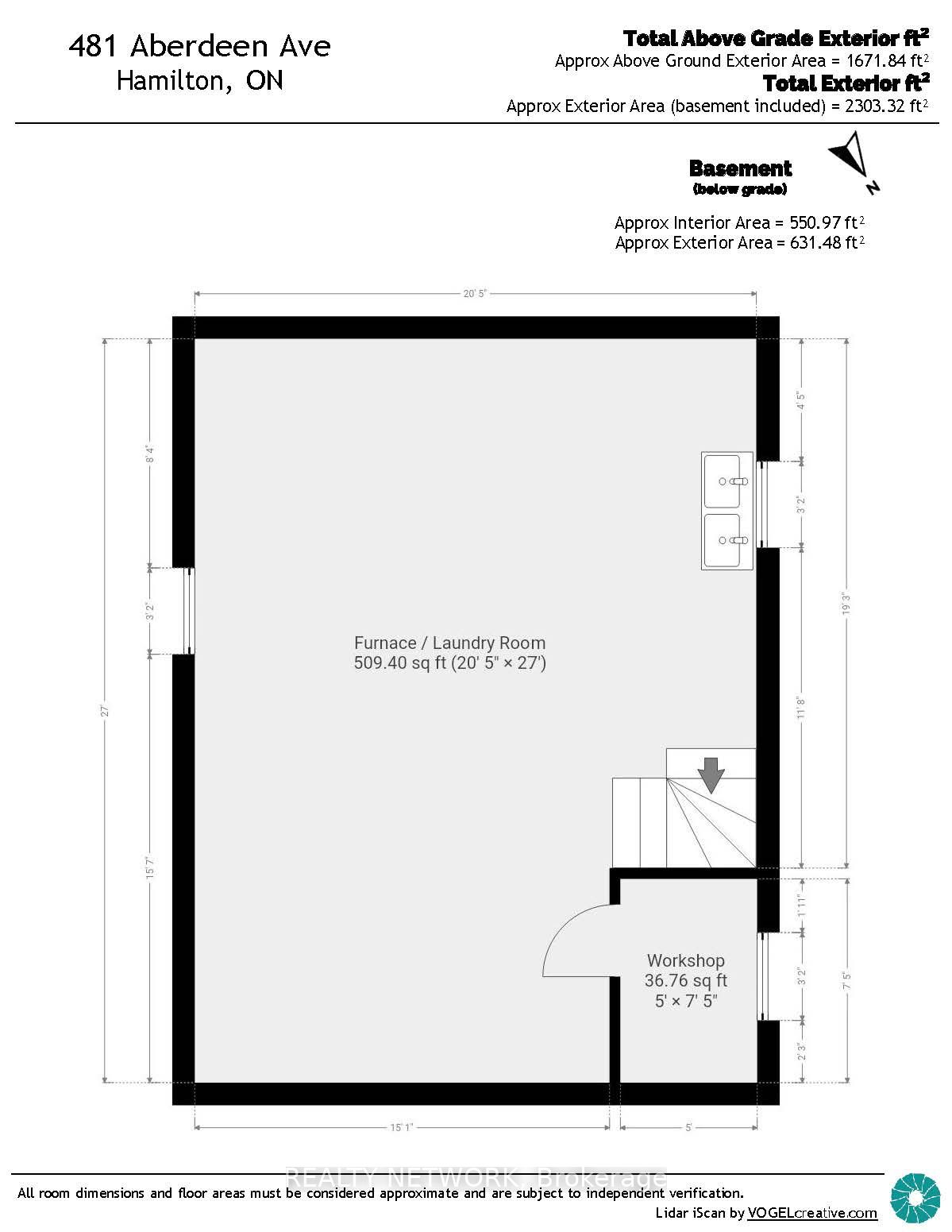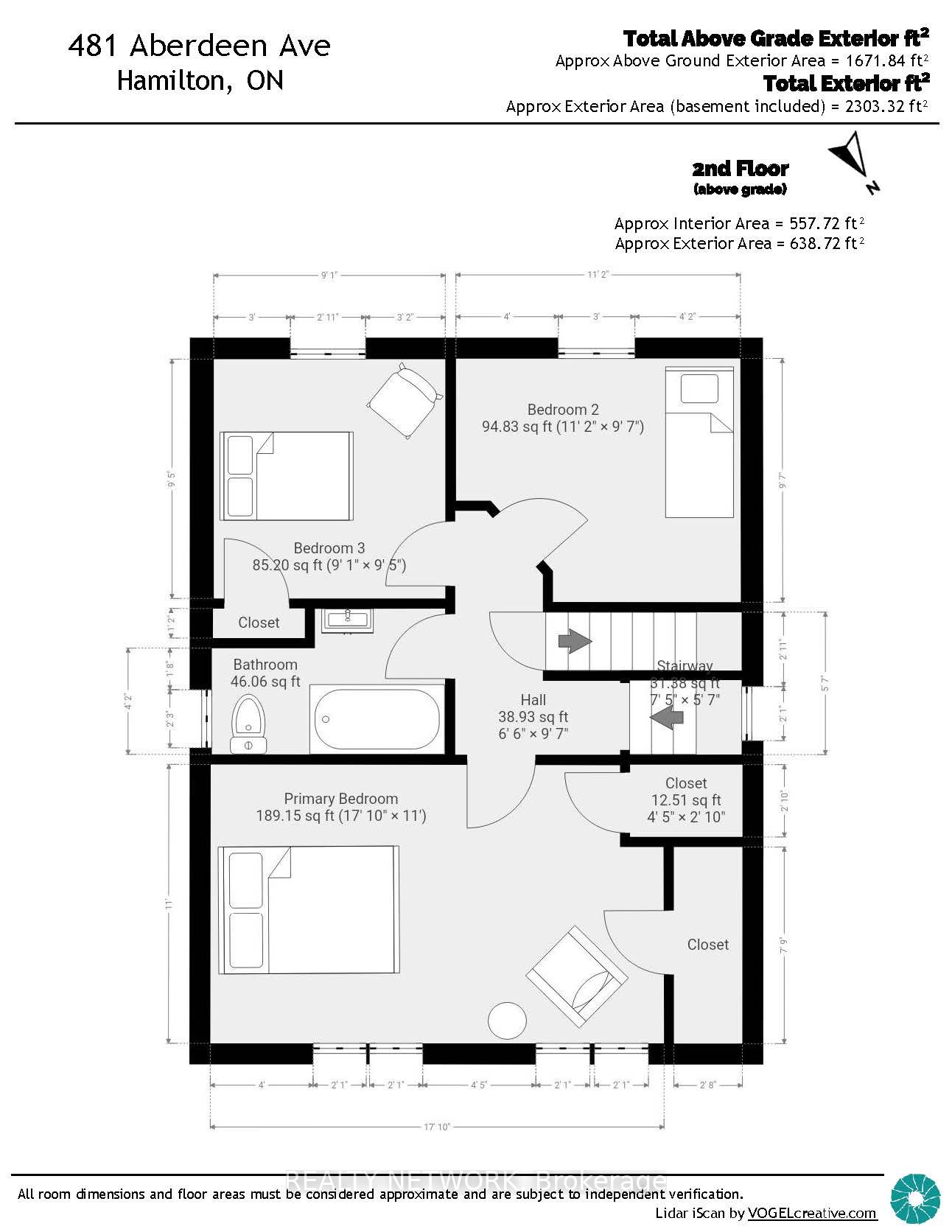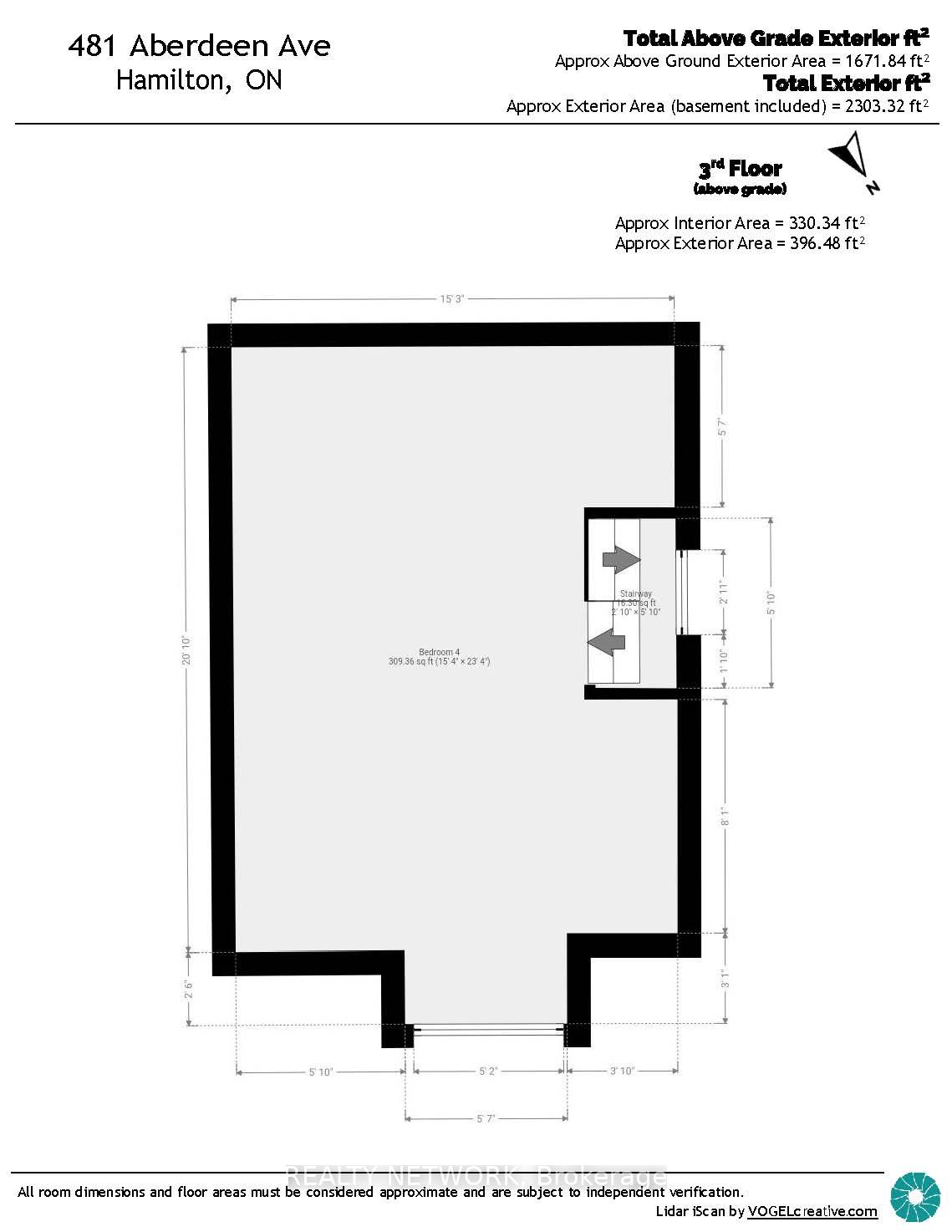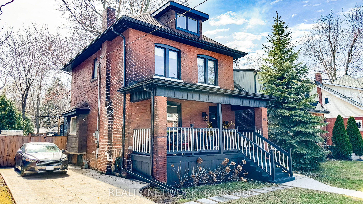
$925,000
Est. Payment
$3,533/mo*
*Based on 20% down, 4% interest, 30-year term
Listed by REALTY NETWORK
Detached•MLS #X12063144•New
Price comparison with similar homes in Hamilton
Compared to 12 similar homes
-53.3% Lower↓
Market Avg. of (12 similar homes)
$1,980,283
Note * Price comparison is based on the similar properties listed in the area and may not be accurate. Consult licences real estate agent for accurate comparison
Room Details
| Room | Features | Level |
|---|---|---|
Living Room 3.66 × 3.35 m | Gas FireplaceHardwood FloorRecessed Lighting | Main |
Dining Room 4.34 × 3.35 m | B/I ShelvesHardwood FloorSouth View | Main |
Kitchen 4.54 × 2.81 m | Ceramic SinkModern KitchenW/O To Deck | Main |
Bedroom 5.43 × 3.35 m | Casement WindowsCarpet Free | Second |
Bedroom 2 3.35 × 2.74 m | Carpet FreeSouth ViewOverlooks Garden | Second |
Bedroom 3 2.87 × 2.76 m | Carpet FreeOverlooks GardenSouth View | Second |
Client Remarks
Introducing 481 Aberdeen Avenue. This stunning home blends the original Edwardian era charm with today's contemporary updates. Step into the living room and be greeted by a gas fireplace adding warmth and coziness. A stylish ceiling fixture and recessed lighting combine the original beauty of 1913 design and the '25 updates we crave. The spacious dining room features a lovely, original bump-out with beautiful stained glass that sits within the built-in buffet. The updated kitchen will inspire your inner chef with its beautiful white cabinetry, butcher-block counters, patterned tile floor & stainless steel appliances.The cabinetry offers hidden interior drawers, adding additional storage. Corner windows & full light door make this an incredibly bright & cheerful kitchen. Walk out to Patio for easy serving. The second level offers a large primary bedroom, two more bedrooms and the family 4 piece bath. Up to the third floor and find a unique feature of this home: another bedroom, currently being used as an extra living/work space. Outside, you'll fPlind a deep front porch where you can enjoy your morning coffee or evening read.The gorgous rear patio, equipped with custom sun shade and privacy panels, is perfect for outdoor entertaining or relaxation.The garden offers privacy with its full fencing and includes a children's play structure that will keep them busy, while the double gated fencing keeps them and family pets safe. Parking won't be an issue here with space for three vehicles on the side drive plus two more spaces behind garden gate. This property enjoys a prime location close to McMaster University, the Innovation Center, and Locke Street. Shopping amenities are nearby adding convenience to your daily routine. Schools & escarpment trails are all just a walk away. Highway 403 & public transportation make commuting easy. Updates: windows, furnace, kitchen, lead water service replaced.. Basement is waterproofed.
About This Property
481 Aberdeen Avenue, Hamilton, L8P 2S5
Home Overview
Basic Information
Walk around the neighborhood
481 Aberdeen Avenue, Hamilton, L8P 2S5
Shally Shi
Sales Representative, Dolphin Realty Inc
English, Mandarin
Residential ResaleProperty ManagementPre Construction
Mortgage Information
Estimated Payment
$0 Principal and Interest
 Walk Score for 481 Aberdeen Avenue
Walk Score for 481 Aberdeen Avenue

Book a Showing
Tour this home with Shally
Frequently Asked Questions
Can't find what you're looking for? Contact our support team for more information.
See the Latest Listings by Cities
1500+ home for sale in Ontario

Looking for Your Perfect Home?
Let us help you find the perfect home that matches your lifestyle
