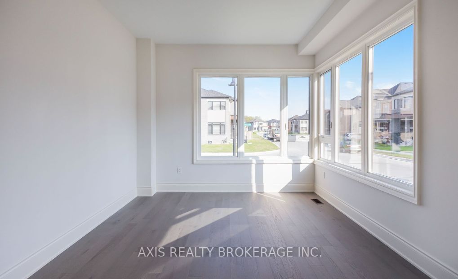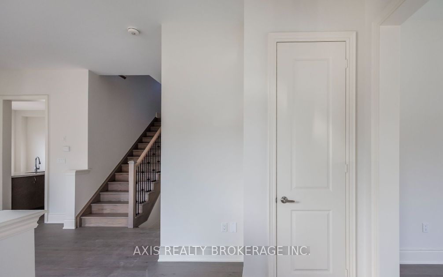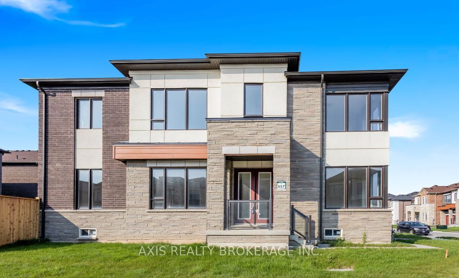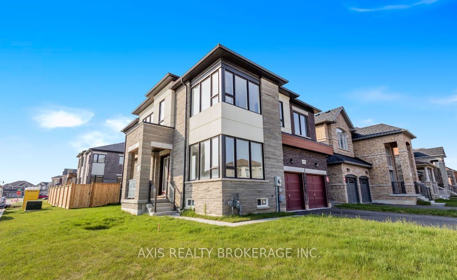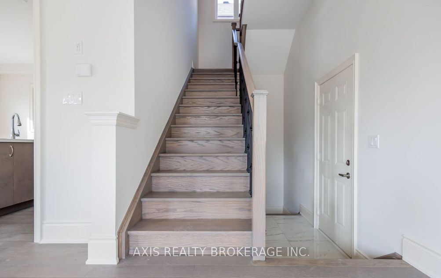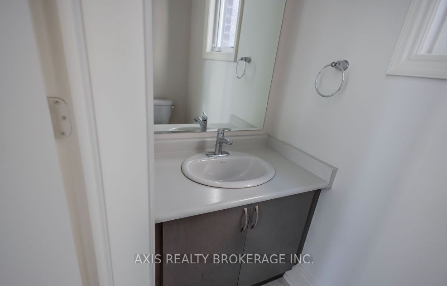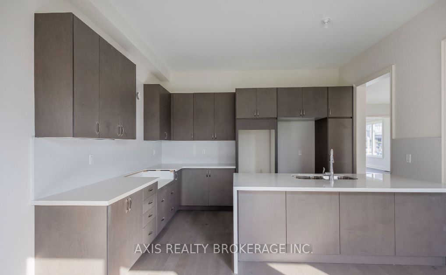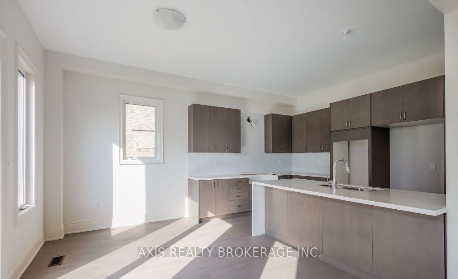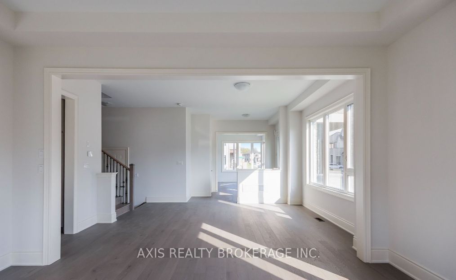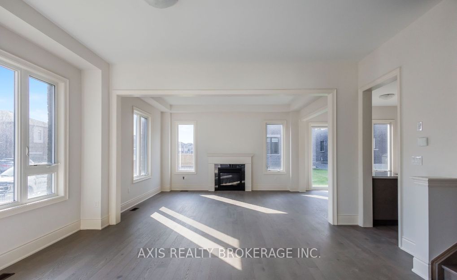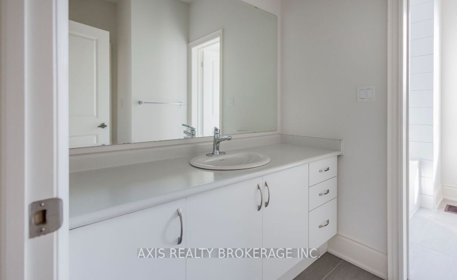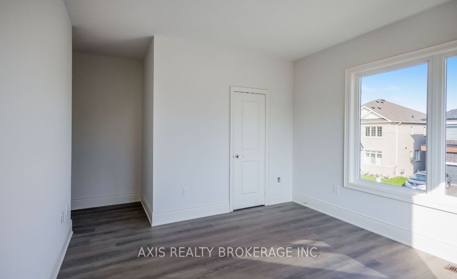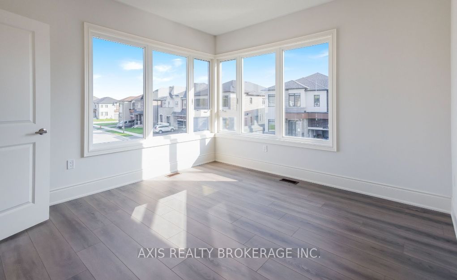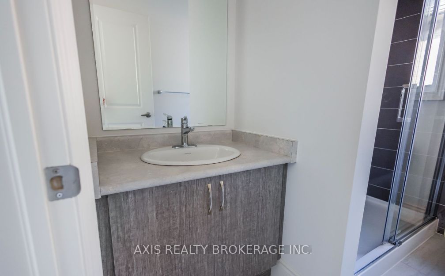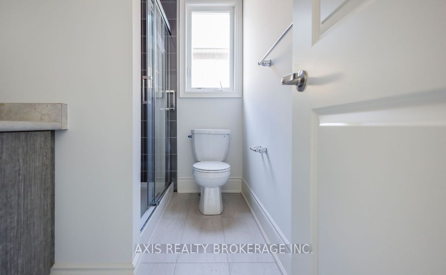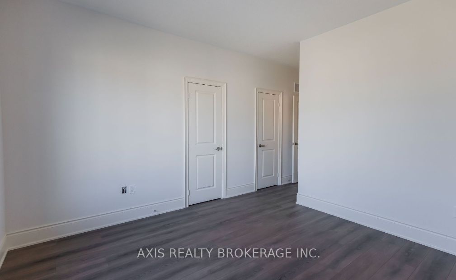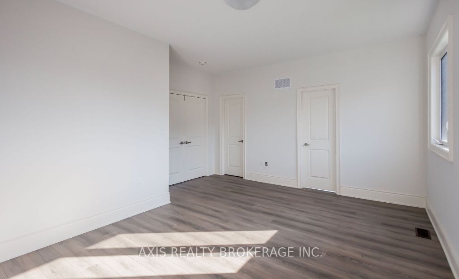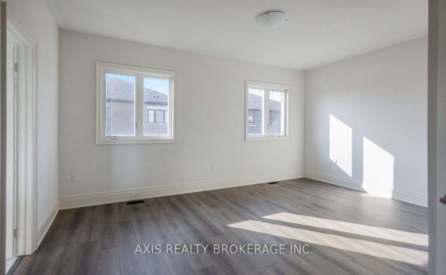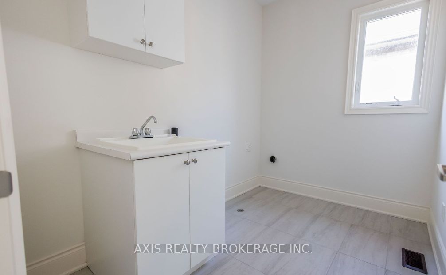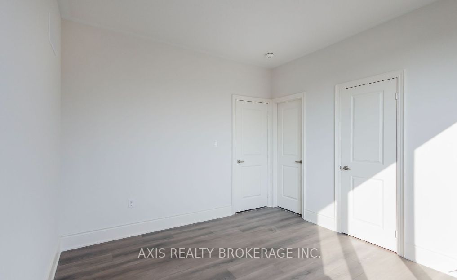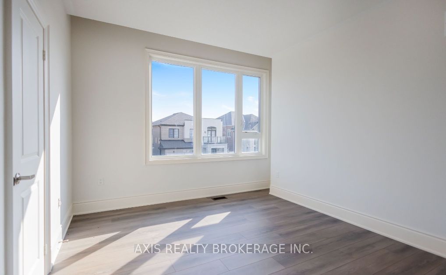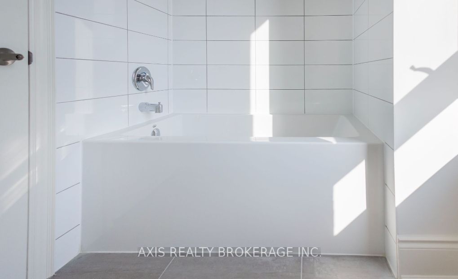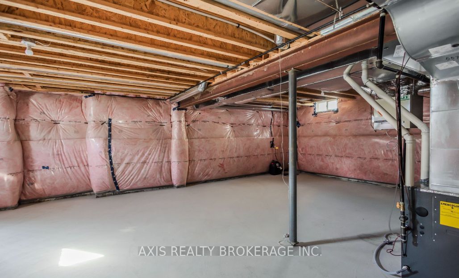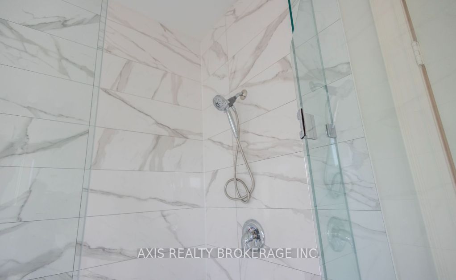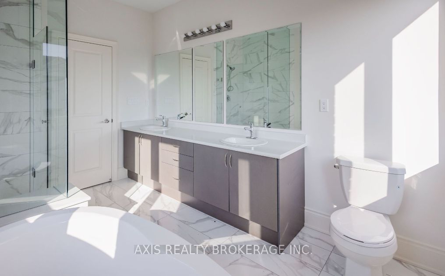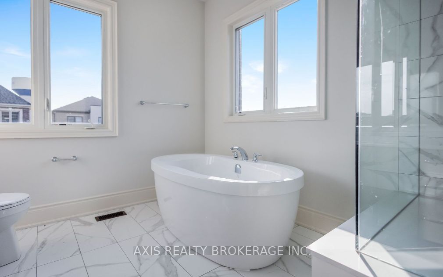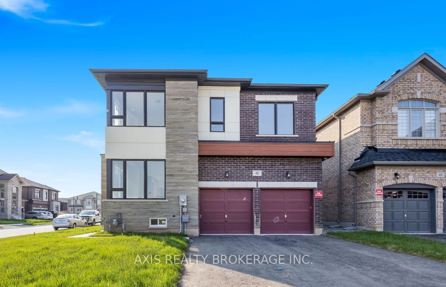
$1,499,900
Est. Payment
$5,729/mo*
*Based on 20% down, 4% interest, 30-year term
Listed by AXIS REALTY BROKERAGE INC.
Detached•MLS #X12170904•New
Price comparison with similar homes in Hamilton
Compared to 140 similar homes
-3.0% Lower↓
Market Avg. of (140 similar homes)
$1,546,500
Note * Price comparison is based on the similar properties listed in the area and may not be accurate. Consult licences real estate agent for accurate comparison
Room Details
| Room | Features | Level |
|---|---|---|
Living Room 4.15 × 3.6 m | Hardwood FloorLarge WindowSeparate Room | Main |
Dining Room 5.15 × 3.85 m | Hardwood FloorLarge WindowSeparate Room | Main |
Kitchen 4.1 × 2.45 m | Hardwood FloorCentre IslandQuartz Counter | Main |
Primary Bedroom 5.2 × 3.6 m | LaminateWalk-In Closet(s)5 Pc Ensuite | Second |
Bedroom 2 3.7 × 3.7 m | LaminateDouble Closet3 Pc Ensuite | Second |
Bedroom 3 3.7 × 3.65 m | LaminateSemi EnsuiteWalk-In Closet(s) | Second |
Client Remarks
Brand new executive family home in prestigious Mountainview Heights of Waterdown situated on a corner premium size lot. The interior is an open concept layout designed w/ 10' feet ceilings on main and 9 ft on 2nd levels, elegant hardwood floors, oak staircase with metal pickets and large windows w/ an abundance of natural light throughout house. The chef's kitchen is designed w/ quartz countertop, a huge island w breakfast bar; open concept home provides seamless transition to all of the spacious living areas including the backyard. family room w/ gas fireplace, perfect for hosting movie night. Above is where you will locate your prodigious primary bedroom w/walk-in closets & a gorgeous 5pc ensuite w/freestanding soaker tub and huge glass shower, 2nd Bedroom w ensuite, 3rd and 4rth Bedroom share Jack & Jill. perfectly nestled in a Sought-after neighborhood. Your New Home Awaits Your Arrival. Must See! **EXTRAS** Walk up stairs to the basement for future separate unit with rough-in bath. Conveniently located near hwy 403/407, Costco, golf clubs, shops & more. Amazing opportunity!!
About This Property
48 Gardenbrook Trail, Hamilton, L8B 1Z9
Home Overview
Basic Information
Walk around the neighborhood
48 Gardenbrook Trail, Hamilton, L8B 1Z9
Shally Shi
Sales Representative, Dolphin Realty Inc
English, Mandarin
Residential ResaleProperty ManagementPre Construction
Mortgage Information
Estimated Payment
$0 Principal and Interest
 Walk Score for 48 Gardenbrook Trail
Walk Score for 48 Gardenbrook Trail

Book a Showing
Tour this home with Shally
Frequently Asked Questions
Can't find what you're looking for? Contact our support team for more information.
See the Latest Listings by Cities
1500+ home for sale in Ontario

Looking for Your Perfect Home?
Let us help you find the perfect home that matches your lifestyle
