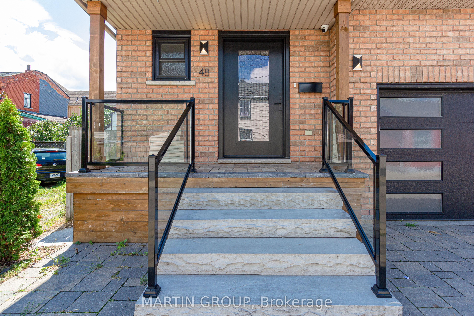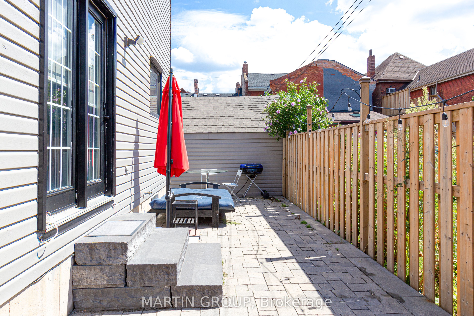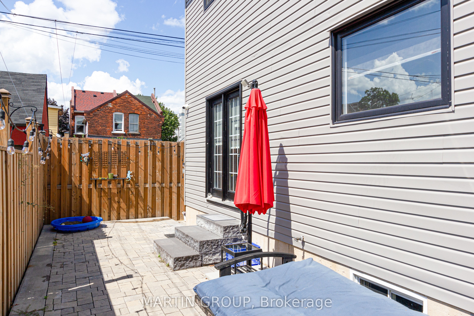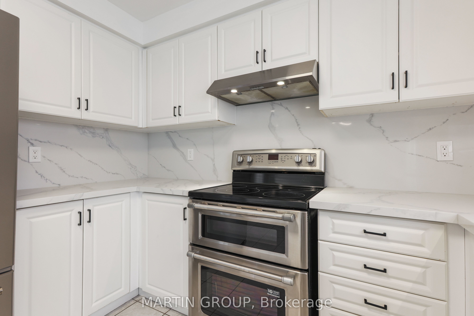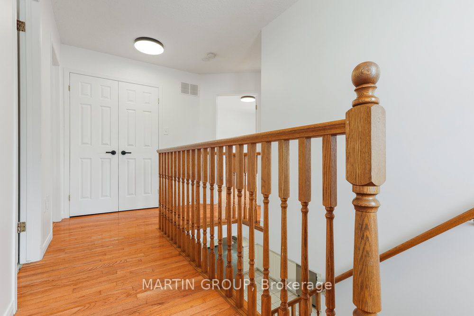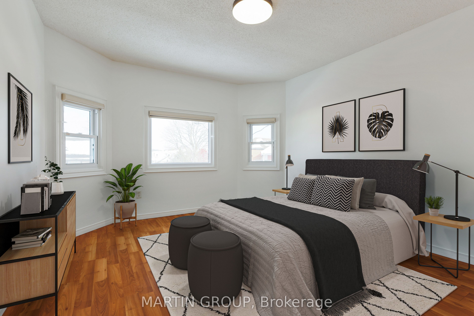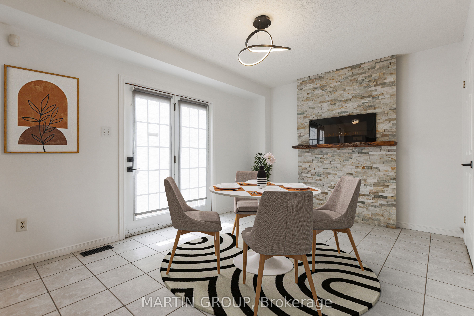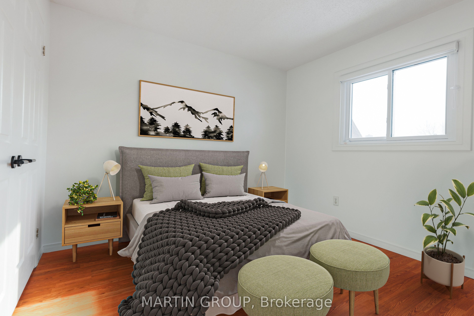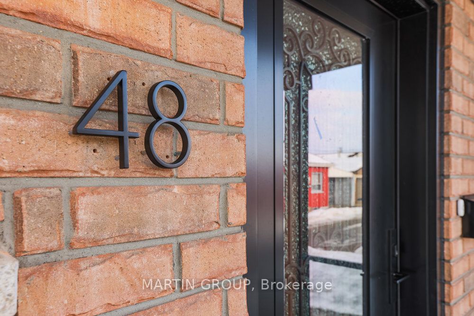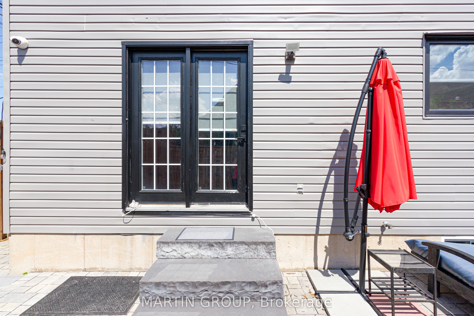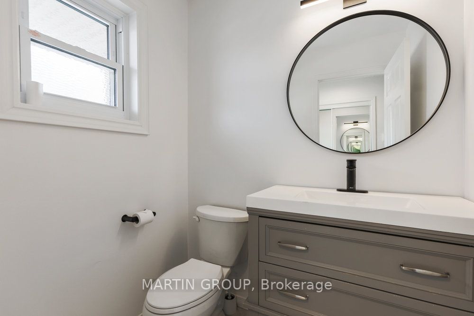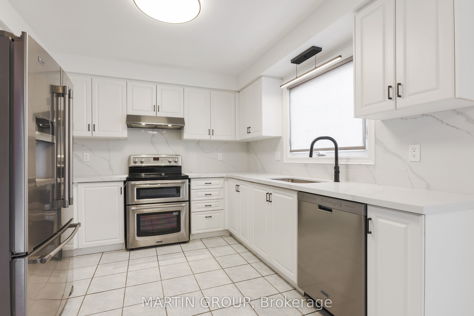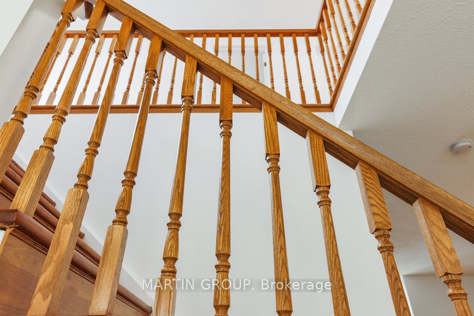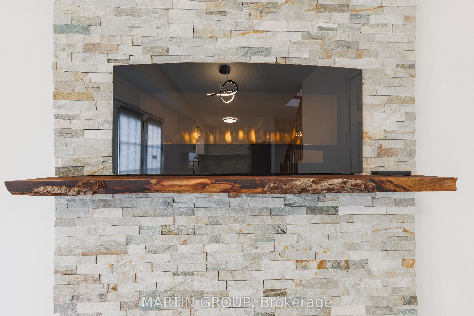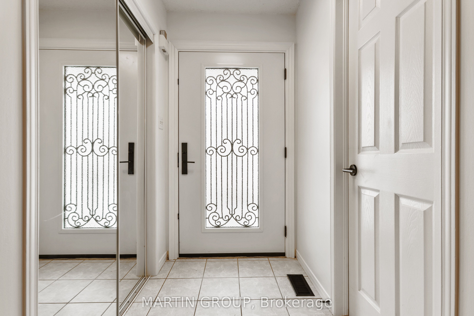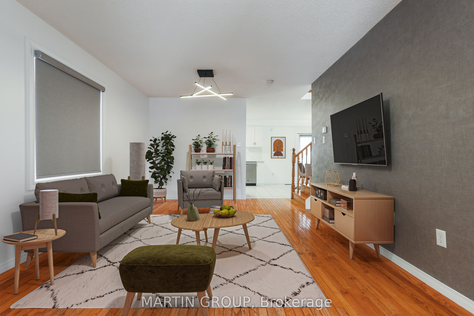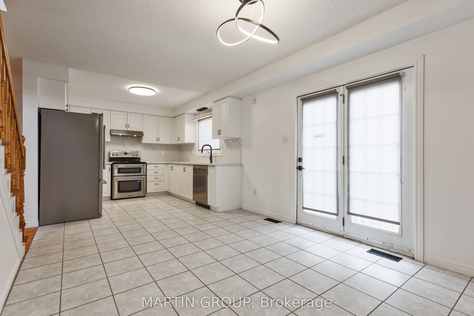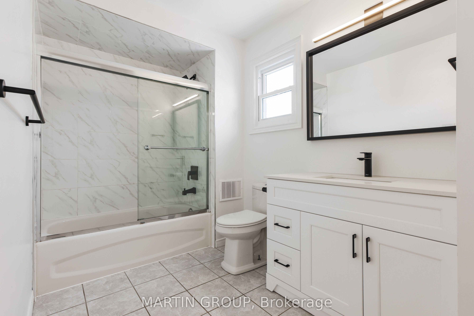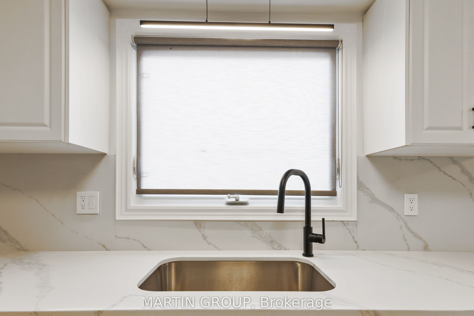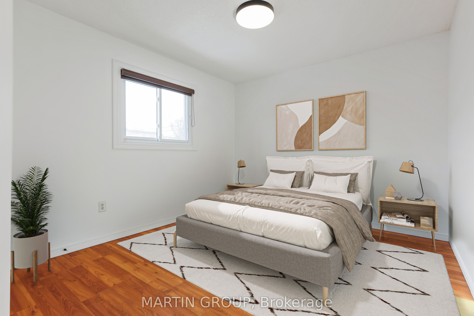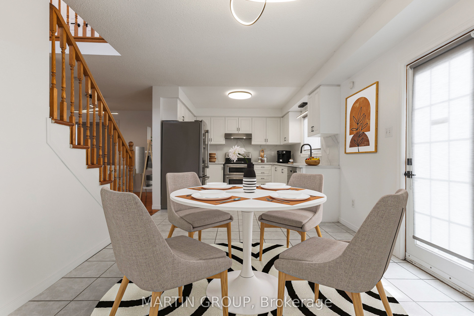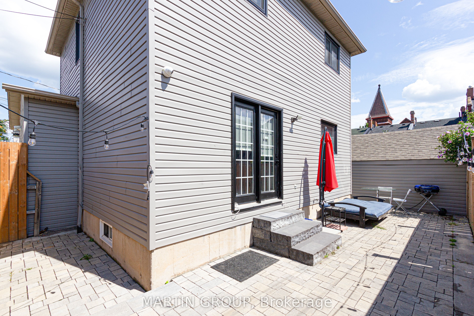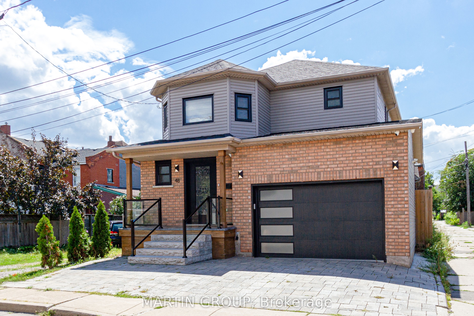
$2,850 /mo
Listed by MARTIN GROUP
Detached•MLS #X12134763•New
Room Details
| Room | Features | Level |
|---|---|---|
Living Room 3.51 × 5.11 m | Hardwood Floor | Main |
Dining Room 3.58 × 3.12 m | Main | |
Kitchen 3.71 × 3.12 m | Stainless Steel ApplQuartz CounterCeramic Floor | Main |
Primary Bedroom 3.99 × 3.5 m | Walk-In Closet(s)Laminate | Second |
Bedroom 2 4.14 × 3.12 m | Laminate | Second |
Bedroom 3 3.15 × 3.05 m | Laminate | Second |
Client Remarks
Family-Size Home, Pet Friendly, On A Quiet Street. Fresh Modern Feel Throughout. Attention To Detail In Design And Function Is Evident In The Eat-In Kitchen With Ss Appliances, Quartz Countertop, Large Pantry For Storage And Accent Wall With Fireplace; Warm Welcoming Space To Relax And Welcome Friends. Three Generous Bedrooms, Primary Offers Walk-In Closet. The Unfinished Basement Offers Space For Storage Or Your Home Gym. Fenced Yard Is Maintenance Free, 1.5 Car Garage And Driveway Offer Plenty Of Parking. Convenient Location Where You Can Walk To Shops, Restaurants, Medical Centre And J.C. Beemer Park. Freshly Painted And Carpet Free.
About This Property
48 Evans Street, Hamilton, L8L 1W3
Home Overview
Basic Information
Walk around the neighborhood
48 Evans Street, Hamilton, L8L 1W3
Shally Shi
Sales Representative, Dolphin Realty Inc
English, Mandarin
Residential ResaleProperty ManagementPre Construction
 Walk Score for 48 Evans Street
Walk Score for 48 Evans Street

Book a Showing
Tour this home with Shally
Frequently Asked Questions
Can't find what you're looking for? Contact our support team for more information.
See the Latest Listings by Cities
1500+ home for sale in Ontario

Looking for Your Perfect Home?
Let us help you find the perfect home that matches your lifestyle
