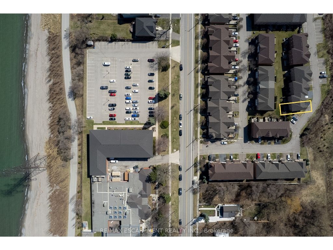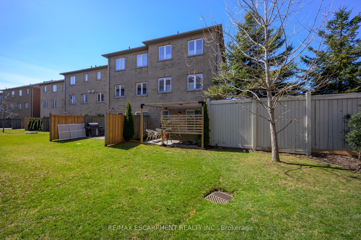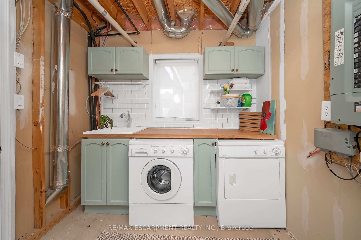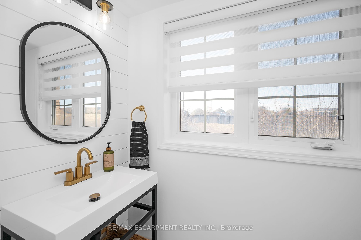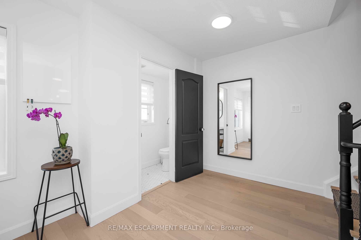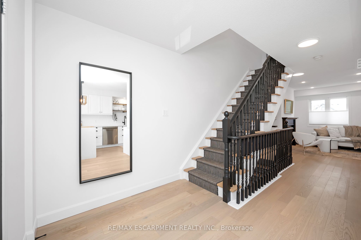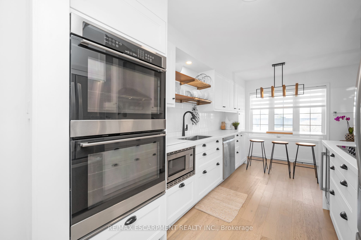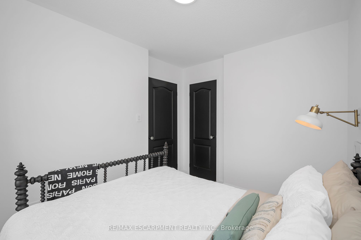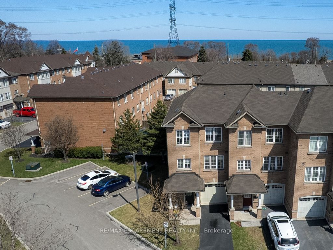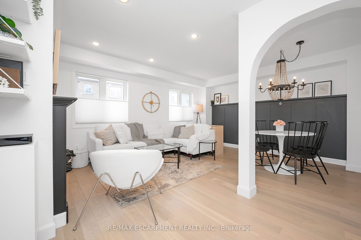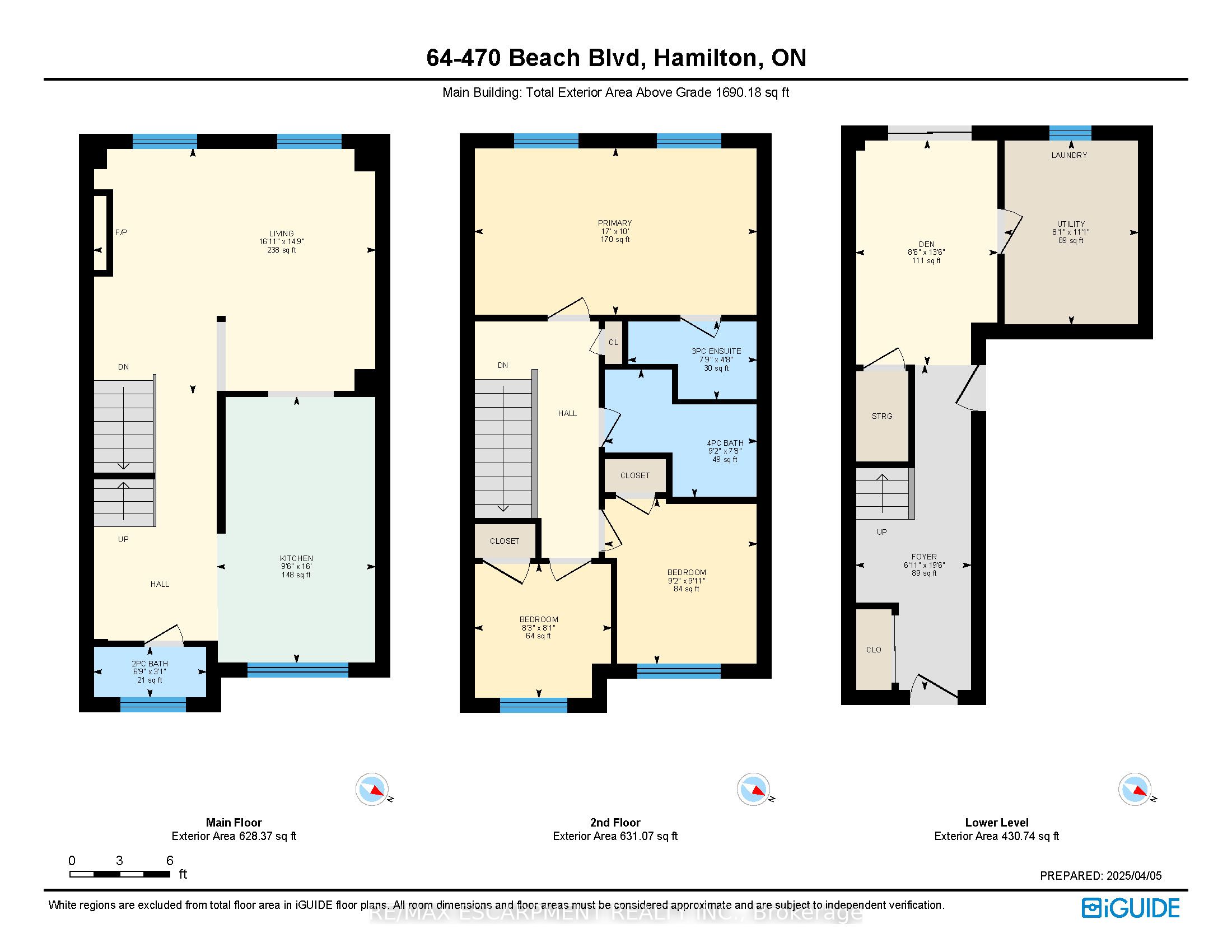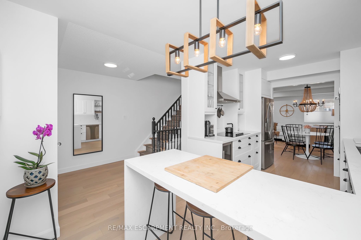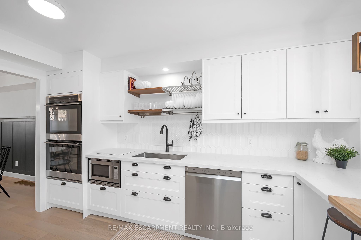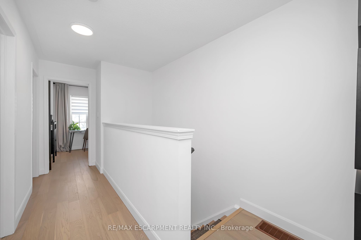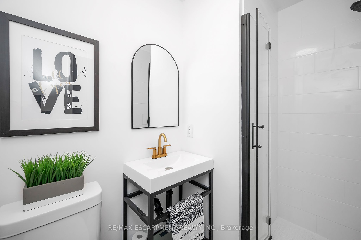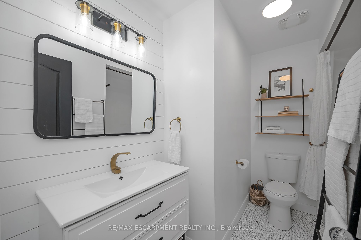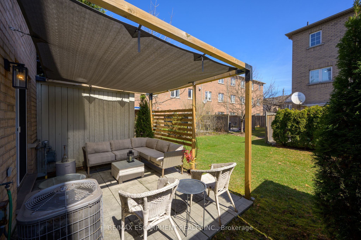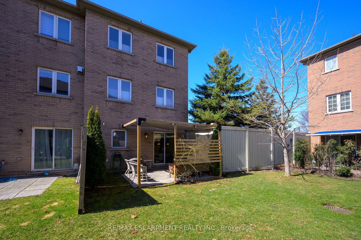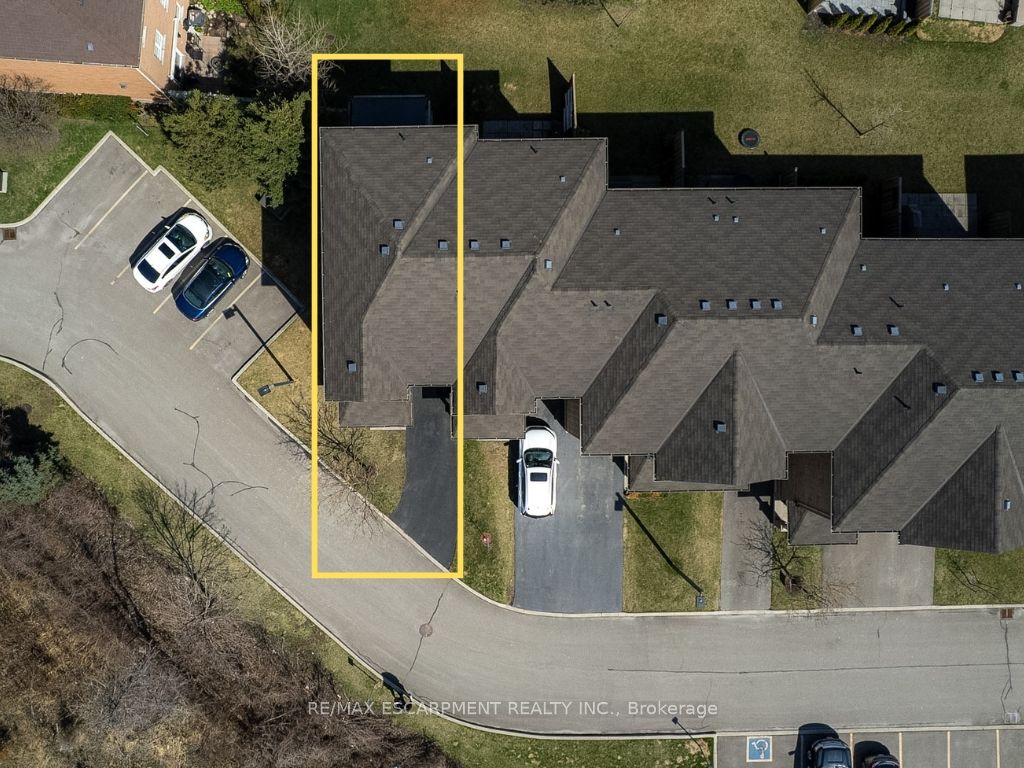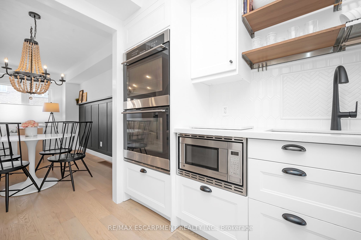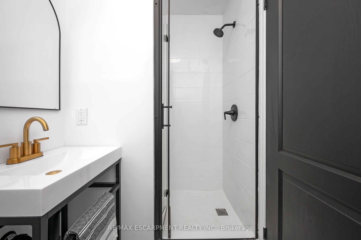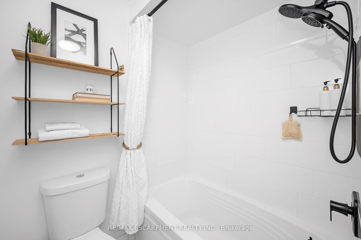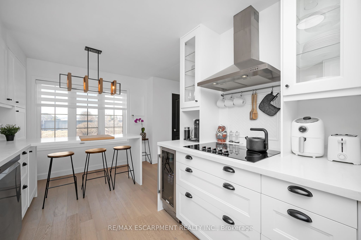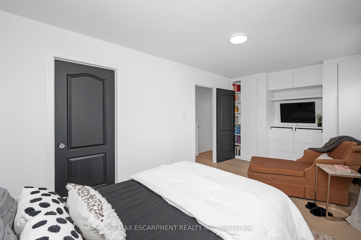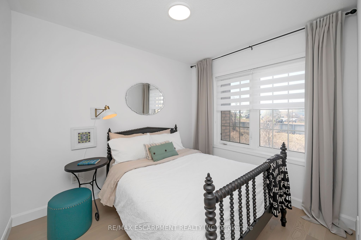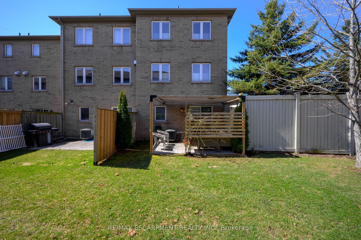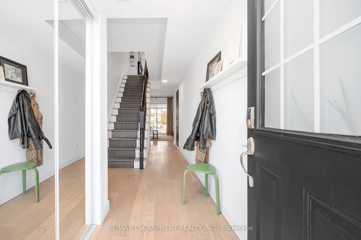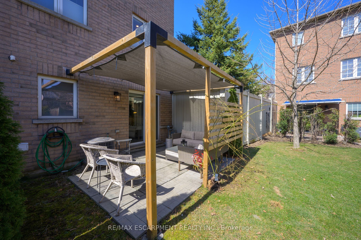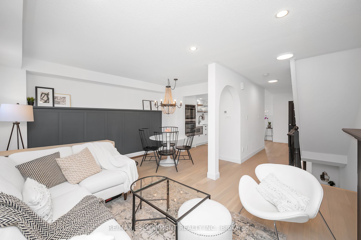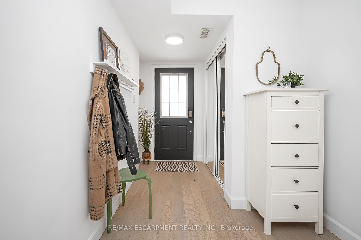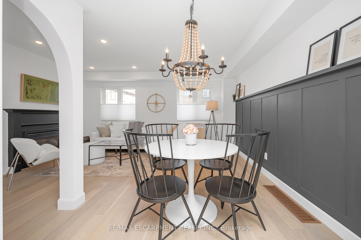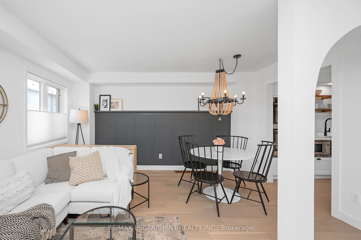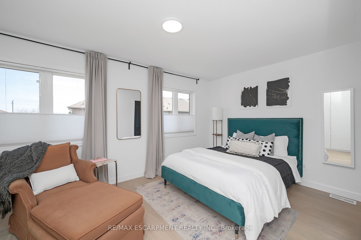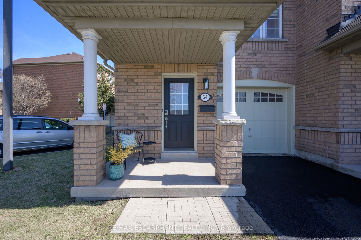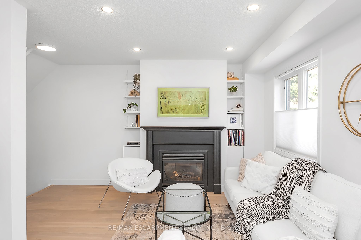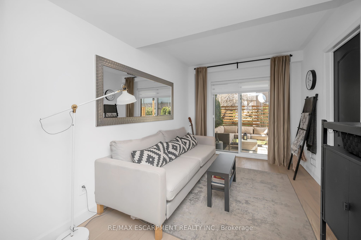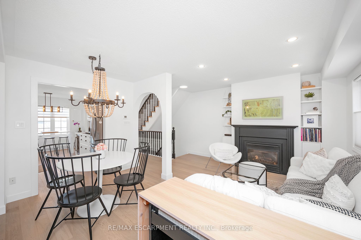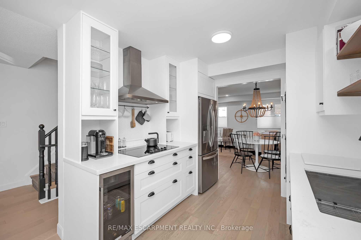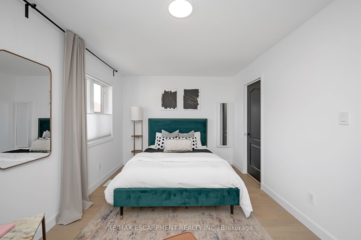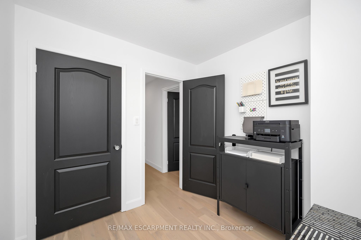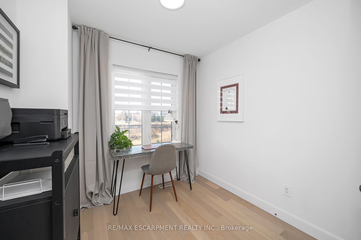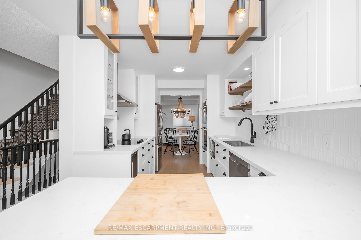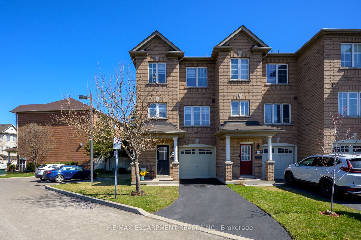
$724,999
Est. Payment
$2,769/mo*
*Based on 20% down, 4% interest, 30-year term
Listed by RE/MAX ESCARPMENT REALTY INC.
Condo Townhouse•MLS #X12071292•New
Included in Maintenance Fee:
Common Elements
Building Insurance
Parking
Price comparison with similar homes in Hamilton
Compared to 44 similar homes
0.2% Higher↑
Market Avg. of (44 similar homes)
$723,715
Note * Price comparison is based on the similar properties listed in the area and may not be accurate. Consult licences real estate agent for accurate comparison
Room Details
| Room | Features | Level |
|---|---|---|
Living Room 5.16 × 4.49 m | Combined w/Dining | Main |
Kitchen 4.88 × 2.9 m | B/I Ctr-Top StoveB/I OvenBreakfast Bar | Main |
Primary Bedroom 5.17 × 3.05 m | B/I Closet | Third |
Bedroom 2 3.02 × 2.79 m | Third | |
Bedroom 2.51 × 2.46 m | Third |
Client Remarks
Sophisticated design meets relaxed, beachside living in this impeccable, turn-key, 3 bed, 3 bath, end unit townhouse with low condo fees! Step inside to discover engineered hardwood floors throughout, setting the stage for a home that has been meticulously renovated with premium finishes and thoughtful details throughout. The kitchen features white shaker cabinets, quartz countertops with a dramatic waterfall breakfast bar and extra depth on the cooktop side for enhanced functionality as well as upgraded appliances, including built-in double ovens, a 5-burner cooktop, under-counter microwave, and glass-front beverage fridge. Open shelving, glass-front cabinets, and appliance nooks provide both beauty and practicality, while the backsplash features stylish inlays for a custom touch.The inviting living area centres around a gas fireplace and is enhanced by built-in cabinetry and shelving, creating a perfect balance of comfort and elegance. An archway frames the dining space, featuring a show-stopping chandelier and wainscot accent wall. Discover three thoughtfully updated bathrooms with modern tiling, stylish vanities, and contemporary hardware, including a convenient 3-piece ensuite attached to the spacious primary bedroom. The refinished staircase adds to the home's cohesive aesthetic, while fresh paint and upgraded lighting create a bright, welcoming ambiance. Privacy and light control are assured with top-down/bottom-up cellular shades on rear windows and zebra shades on the front.Outdoor living is elevated with a pergola and shade sail on the rear patio, perfect for relaxing summers. Out front, an extra-long private driveway leads to the attached garage that boasts built-in storage and interior entry.A short walk across the street to the beach and beach path. Easy access to major highways school bus routes, and public transit. Close proximity to beloved local hotspots including Crooksy's, Hutch's, Barangas on the Beach, Lakeview Pool, Wild Waterworks, and more!
About This Property
470 Beach Boulevard, Hamilton, L8H 6X2
Home Overview
Basic Information
Walk around the neighborhood
470 Beach Boulevard, Hamilton, L8H 6X2
Shally Shi
Sales Representative, Dolphin Realty Inc
English, Mandarin
Residential ResaleProperty ManagementPre Construction
Mortgage Information
Estimated Payment
$0 Principal and Interest
 Walk Score for 470 Beach Boulevard
Walk Score for 470 Beach Boulevard

Book a Showing
Tour this home with Shally
Frequently Asked Questions
Can't find what you're looking for? Contact our support team for more information.
See the Latest Listings by Cities
1500+ home for sale in Ontario

Looking for Your Perfect Home?
Let us help you find the perfect home that matches your lifestyle
