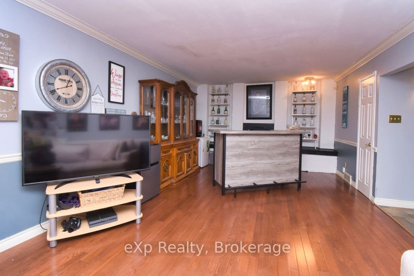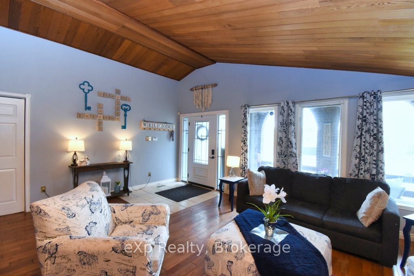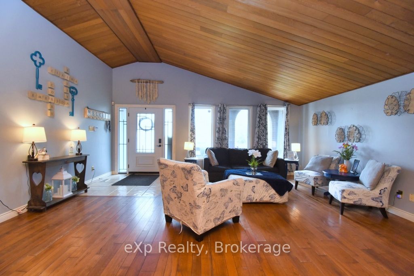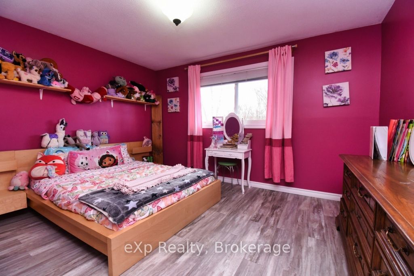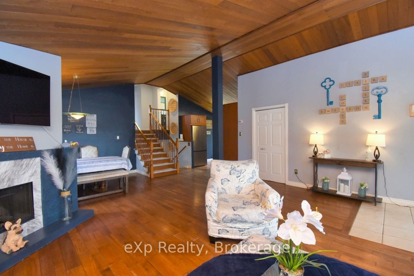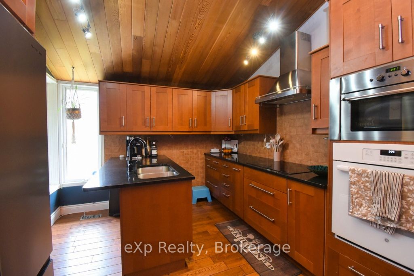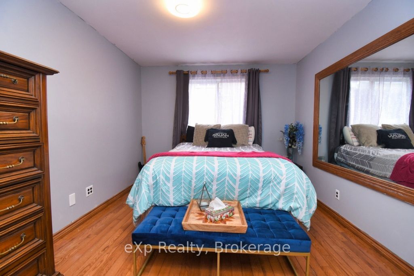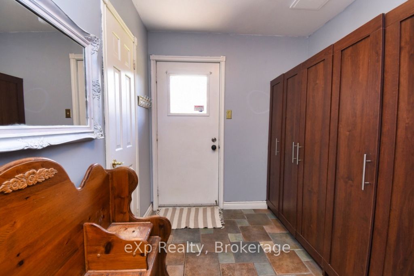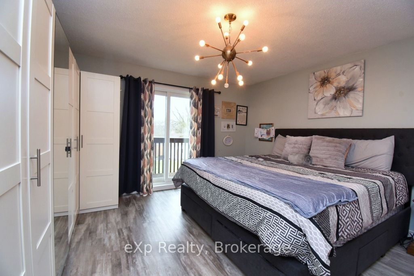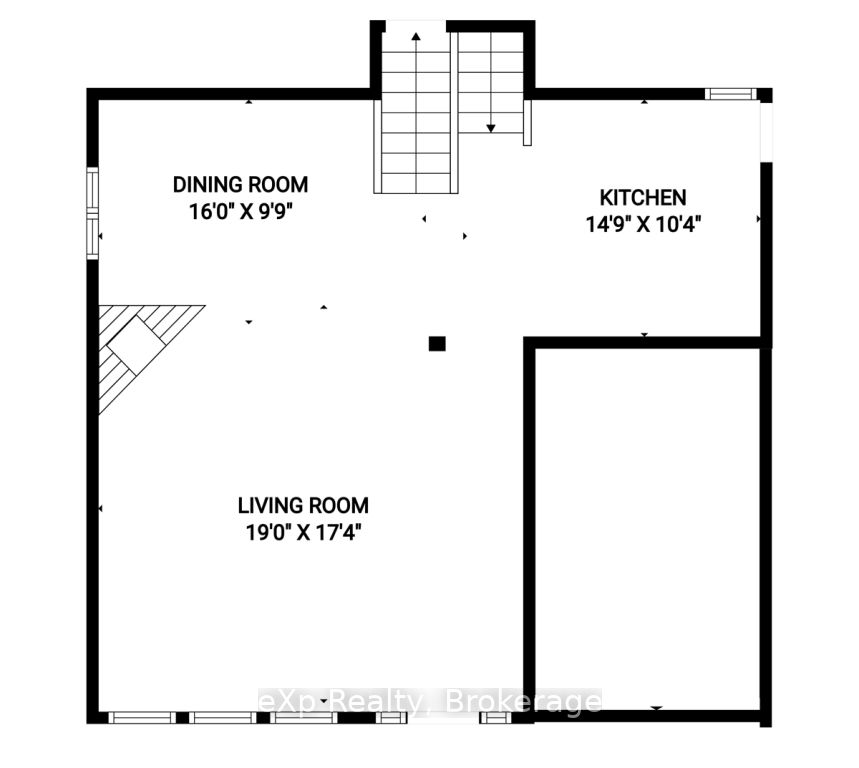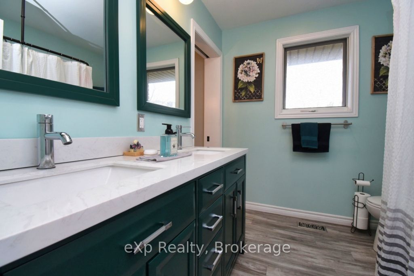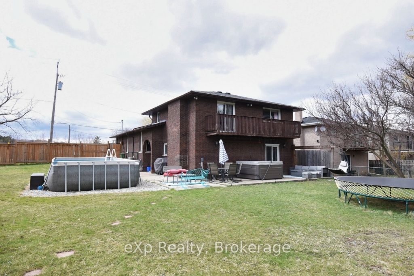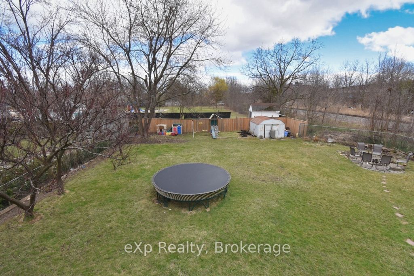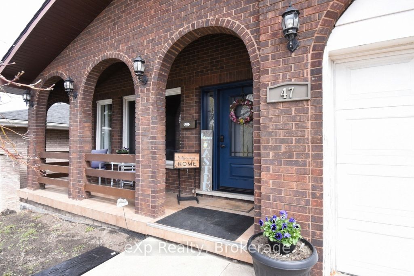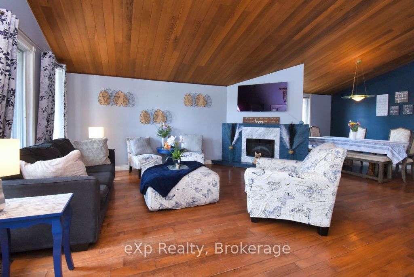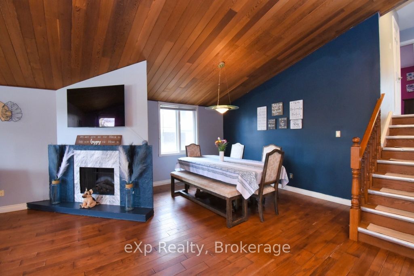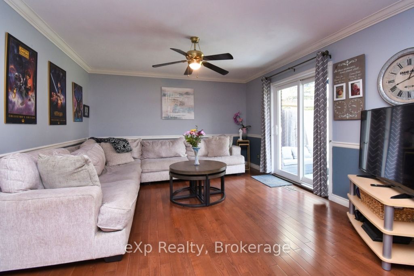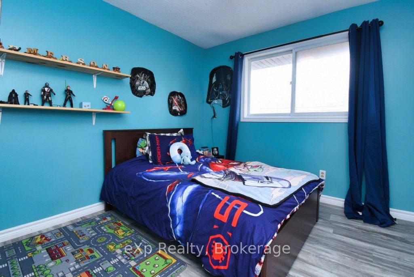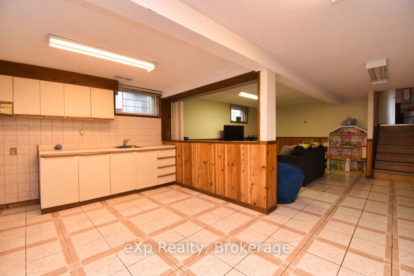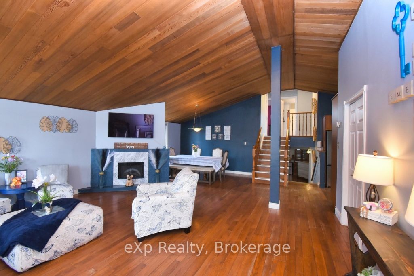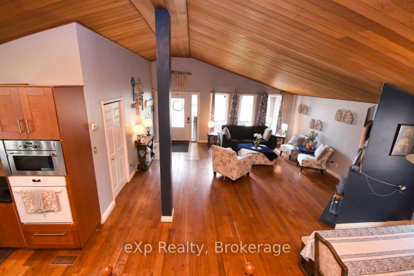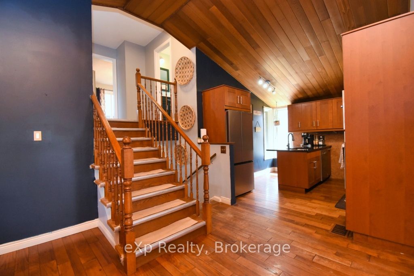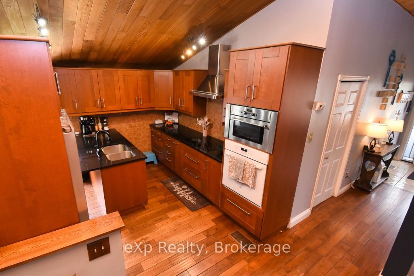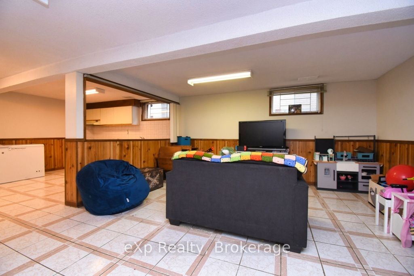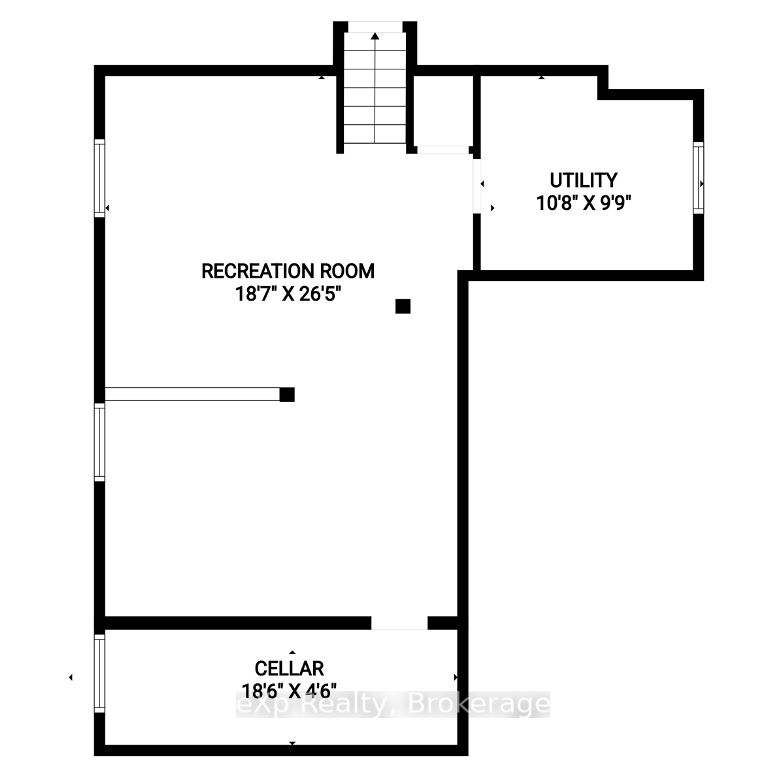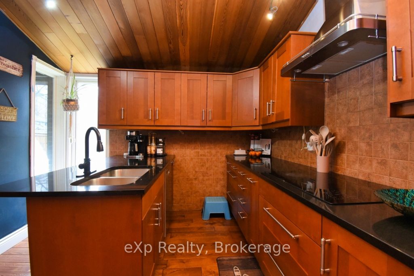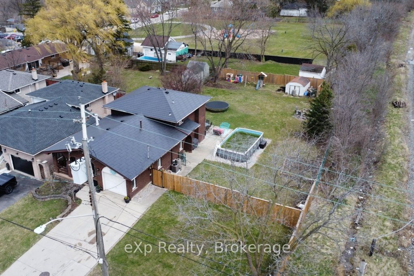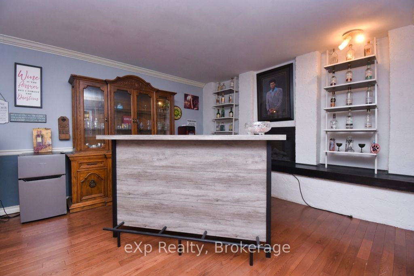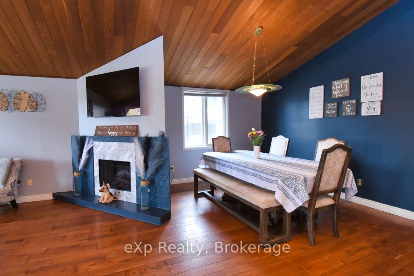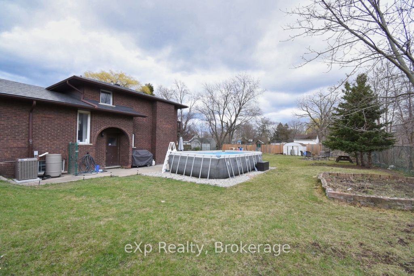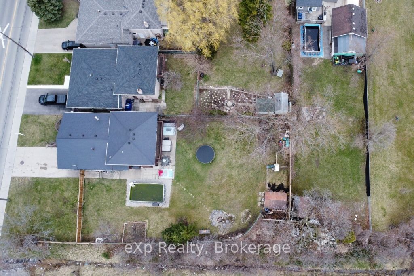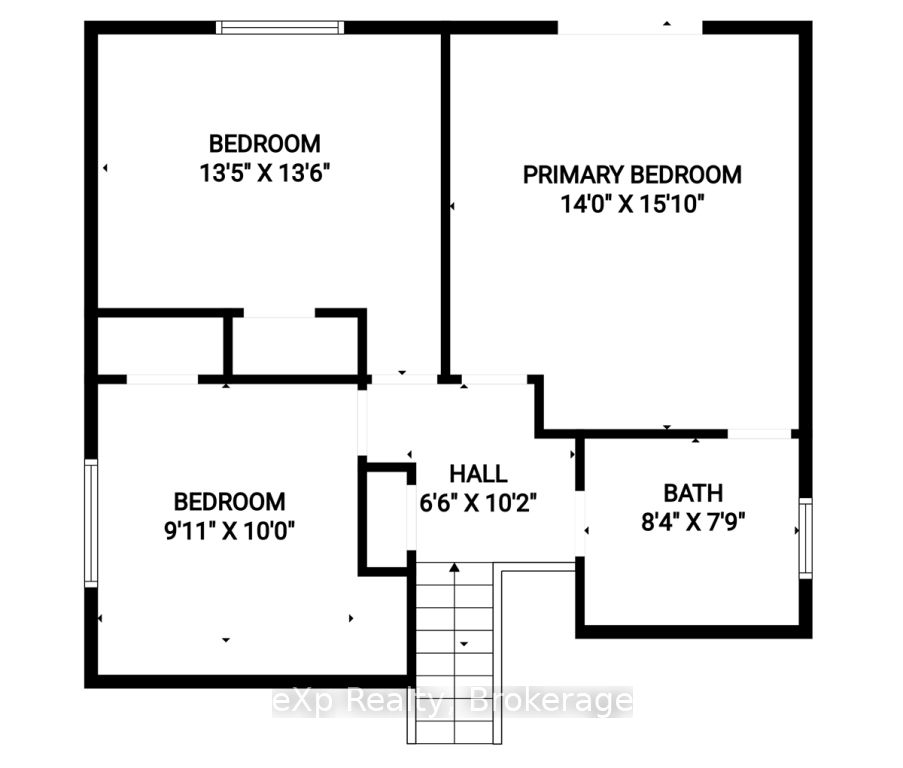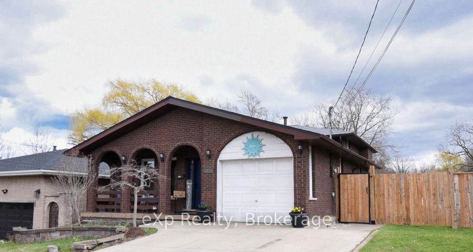
$949,900
Est. Payment
$3,628/mo*
*Based on 20% down, 4% interest, 30-year term
Listed by eXp Realty, Brokerage
Detached•MLS #X12098724•New
Price comparison with similar homes in Hamilton
Compared to 176 similar homes
9.5% Higher↑
Market Avg. of (176 similar homes)
$867,145
Note * Price comparison is based on the similar properties listed in the area and may not be accurate. Consult licences real estate agent for accurate comparison
Room Details
| Room | Features | Level |
|---|---|---|
Living Room 5.79 × 5.28 m | Vaulted Ceiling(s) | Main |
Dining Room 4.88 × 2.97 m | Vaulted Ceiling(s) | Main |
Kitchen 4.5 × 3.15 m | Vaulted Ceiling(s)B/I Range | Main |
Bedroom 4.3 × 4.83 m | Semi EnsuiteW/O To Balcony | Upper |
Bedroom 2 4.08 × 4.11 m | Upper | |
Bedroom 3 3.02 × 3.05 m | Upper |
Client Remarks
Welcome to this spacious and versatile 4-level backsplit, perfectly situated on a large in-city lot in the highly desirable Mount Albion area. With numerous updates, a flexible layout, and excellent commuter access, this home is ideal for families, multigenerational living, or those seeking in-law suite potential. Step inside to the main floor, where you'll be greeted by soaring vaulted ceilings finished in a rich wood, creating warmth and character throughout the bright and open living and dining areas. The beautifully modernized kitchen features stone countertops, modern finishes, and built-in appliances perfect for daily life and entertaining alike. The upper level offers three generous bedrooms and a fully updated 5-piece bathroom with semi-ensuite privileges. The primary bedroom includes a walk out patio, perfect for a morning coffee. On the lower level, you'll find a spacious family room with walk-out access to the patio, a separate side entrance, a private 4th bedroom, and a convenient half bath perfect for in-laws, guests, or teens seeking their own space. The basement level includes a finished living area and a secondary kitchen area awaiting finishing touches, providing even more flexibility for multi-generational households. Additional updates include a metal roof, updated electrical panel, new front door system and newer patio doors, new A/C, and some newer appliances. The oversized lot offers a generous backyard space with plenty of room to enjoy the outdoors, including an above ground pool. This home is conveniently located close to schools, parks, trails, and offers easy highway access for commuters. This move-in ready home offers space and comfort don't miss your opportunity to own in one of Hamilton's most desirable areas!
About This Property
47 Mount Albion Road, Hamilton, L8K 5S5
Home Overview
Basic Information
Walk around the neighborhood
47 Mount Albion Road, Hamilton, L8K 5S5
Shally Shi
Sales Representative, Dolphin Realty Inc
English, Mandarin
Residential ResaleProperty ManagementPre Construction
Mortgage Information
Estimated Payment
$0 Principal and Interest
 Walk Score for 47 Mount Albion Road
Walk Score for 47 Mount Albion Road

Book a Showing
Tour this home with Shally
Frequently Asked Questions
Can't find what you're looking for? Contact our support team for more information.
See the Latest Listings by Cities
1500+ home for sale in Ontario

Looking for Your Perfect Home?
Let us help you find the perfect home that matches your lifestyle
