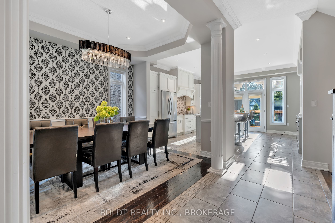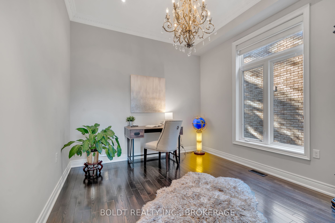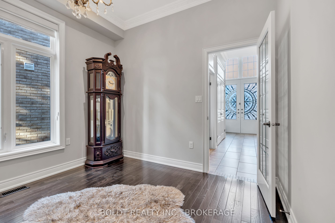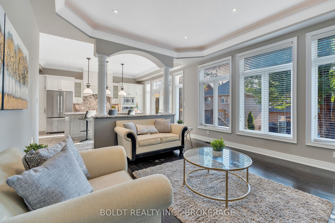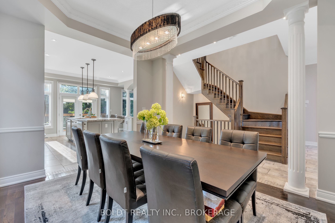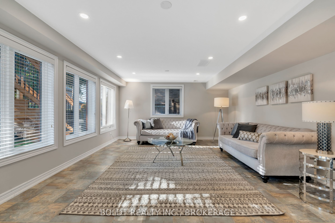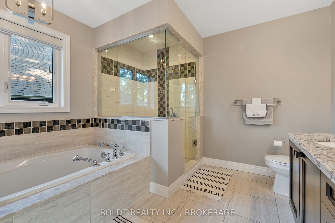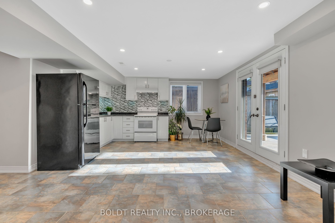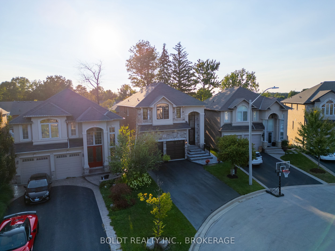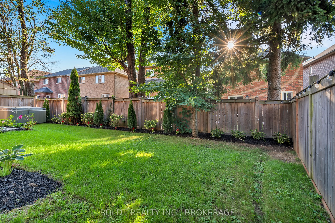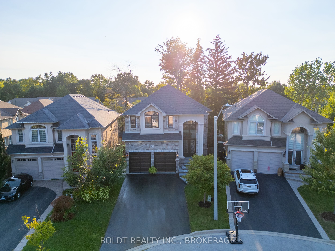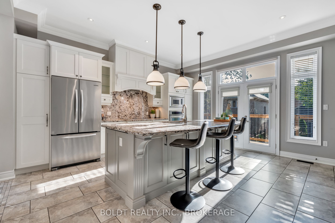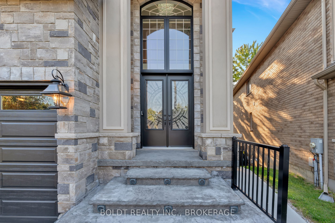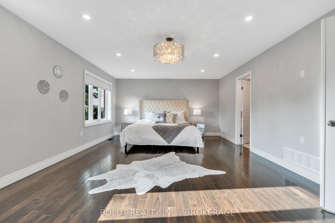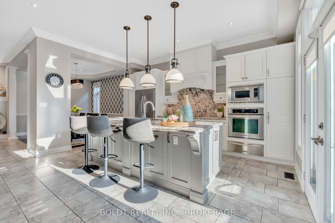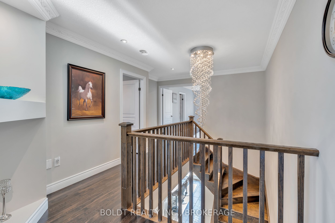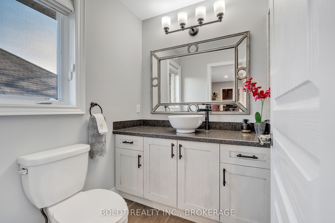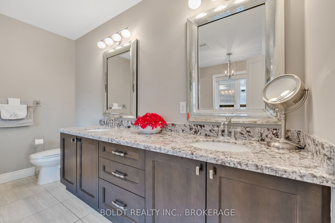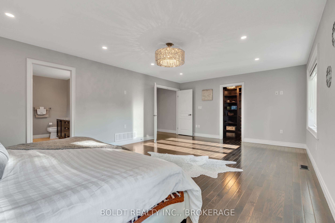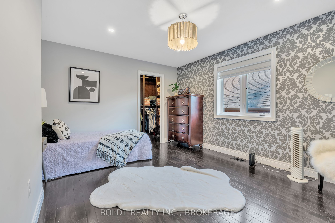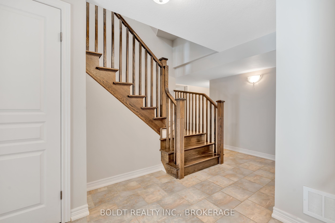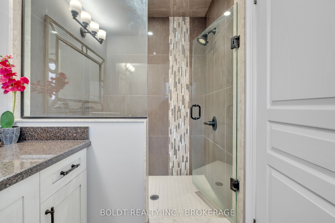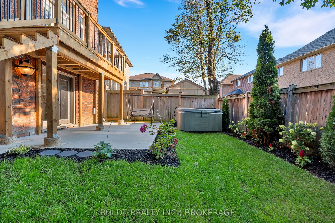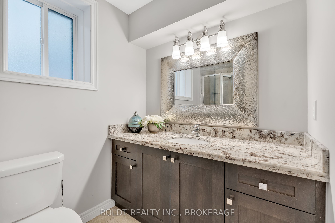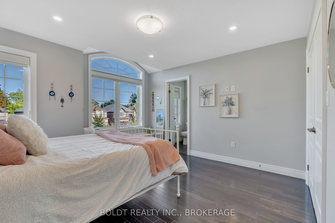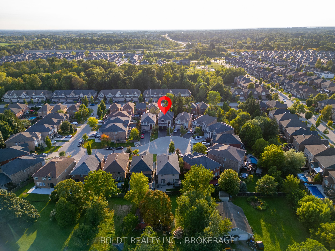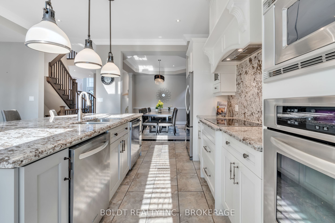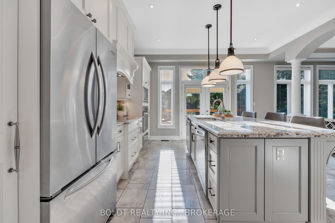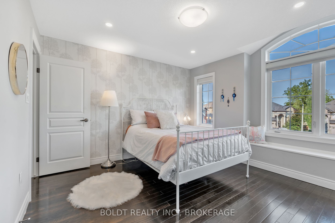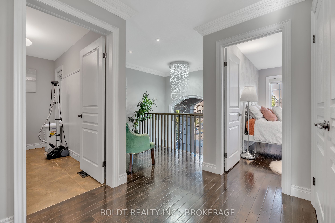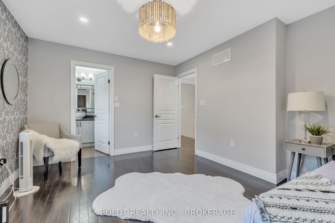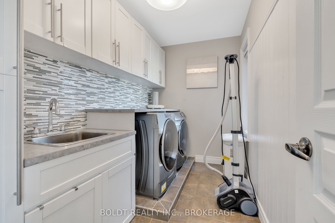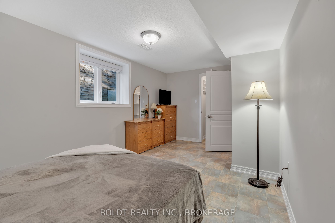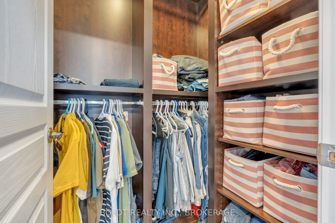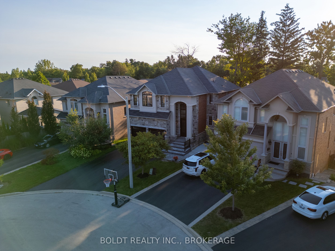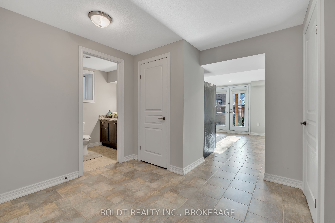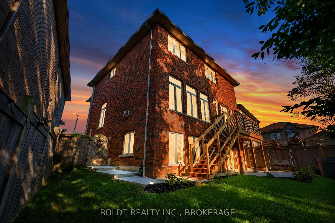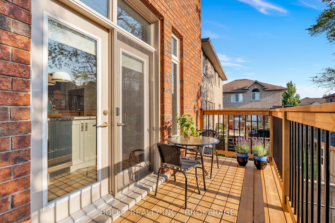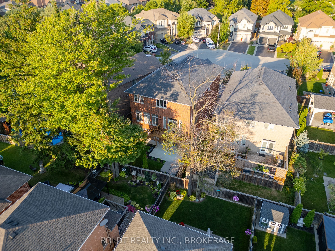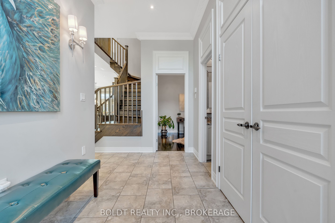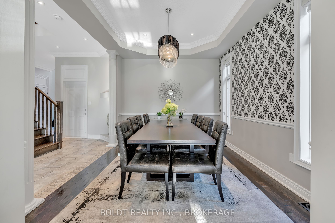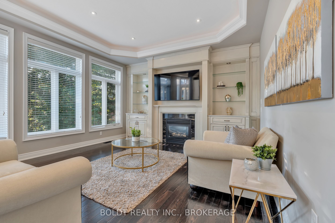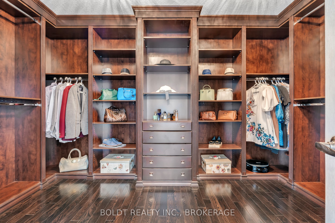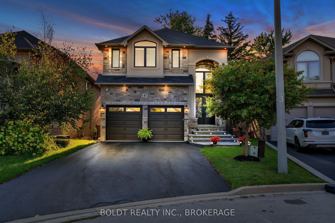
$1,629,900
Est. Payment
$6,225/mo*
*Based on 20% down, 4% interest, 30-year term
Listed by BOLDT REALTY INC., BROKERAGE
Detached•MLS #X12119362•Price Change
Price comparison with similar homes in Hamilton
Compared to 17 similar homes
-20.2% Lower↓
Market Avg. of (17 similar homes)
$2,041,735
Note * Price comparison is based on the similar properties listed in the area and may not be accurate. Consult licences real estate agent for accurate comparison
Room Details
| Room | Features | Level |
|---|---|---|
Dining Room 4.01 × 3.23 m | Hardwood Floor | Main |
Kitchen 5.03 × 4.72 m | Tile Floor | Main |
Primary Bedroom 6.91 × 4.39 m | 5 Pc EnsuiteHardwood FloorWalk-In Closet(s) | Second |
Bedroom 2 4.27 × 3.28 m | Hardwood Floor3 Pc Ensuite | Second |
Bedroom 3 3.86 × 3.86 m | 3 Pc Ensuite | Second |
Bedroom 4 5.18 × 4.39 m | Basement |
Client Remarks
Its rare to find a home that combines luxury and warmth so effortlessly. Impeccably finished from top to bottom, this property exudes elegance and comfort, making it truly one of a kind. As you arrive, the stunning stone and brick exterior captivates with its timeless appeal. The bright, high-ceiling foyer welcomes you into a home where quality craftsmanship shines. The main floor features an open-concept layout perfect for entertaining. The kitchen, a chefs dream, boasts built-in appliances, a grand island, and sleek granite countertops. Hardwood and tile floors throughout add a touch of refined luxury, while a versatile office or main-floor bedroom provides flexibility. Upstairs, the hardwood staircase leads to a serene, carpet-free second floor. The primary suite is a true retreat, complete with a spacious layout, a walk-in closet with built-ins, and a spa-like five-piece ensuite. Two additional bedrooms, each with private bathrooms, offer comfort and privacy, while an upper-level laundry room with custom cabinetry adds convenience. Large windows throughout flood the home with natural light. The fully finished basement is equally impressive, featuring a bedroom, kitchen, living and dining areas, and a full walkout to the backyard. Bright and inviting, it feels like an additional living space rather than a typical basement. The backyard is a blank canvas, ready to be transformed into your private outdoor retreat, perfect for relaxation or entertaining. Located in a quiet court in one of Ancasters most sought-after areas, this home offers easy access to highways, golf courses, shopping, dining, scenic trails, and the Ancaster Fairgrounds. This exceptional home offers a perfect balance of luxury, comfort, and prime location. Don't miss your chance to call it yours
About This Property
47 Lorupe Court, Hamilton, L9G 0C8
Home Overview
Basic Information
Walk around the neighborhood
47 Lorupe Court, Hamilton, L9G 0C8
Shally Shi
Sales Representative, Dolphin Realty Inc
English, Mandarin
Residential ResaleProperty ManagementPre Construction
Mortgage Information
Estimated Payment
$0 Principal and Interest
 Walk Score for 47 Lorupe Court
Walk Score for 47 Lorupe Court

Book a Showing
Tour this home with Shally
Frequently Asked Questions
Can't find what you're looking for? Contact our support team for more information.
See the Latest Listings by Cities
1500+ home for sale in Ontario

Looking for Your Perfect Home?
Let us help you find the perfect home that matches your lifestyle
