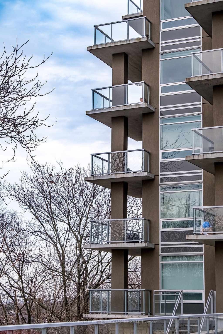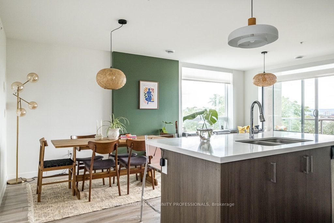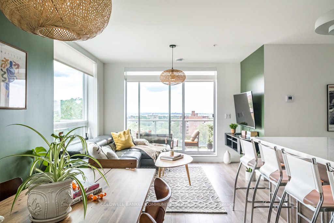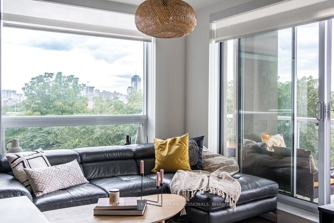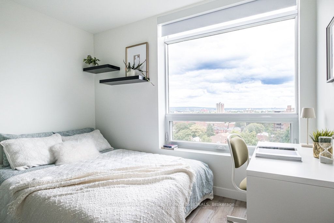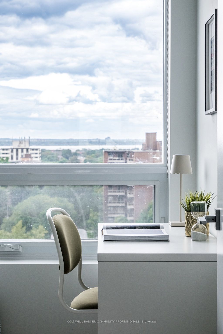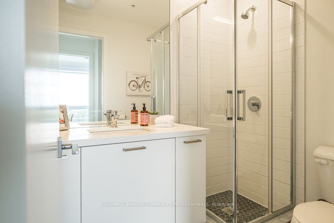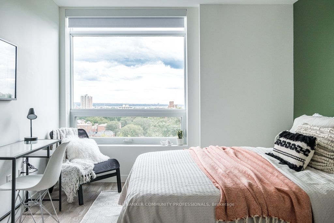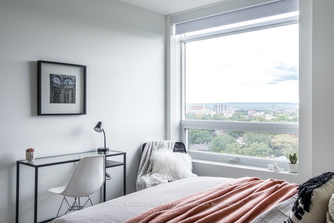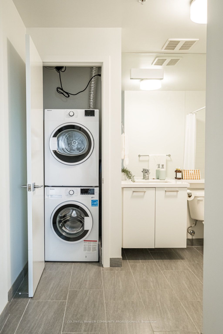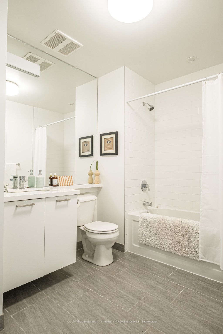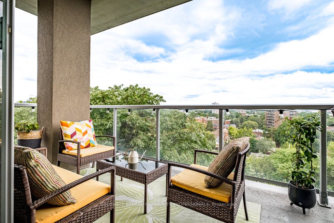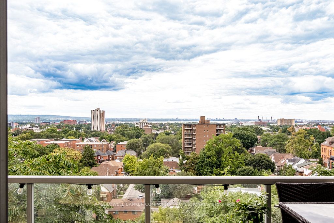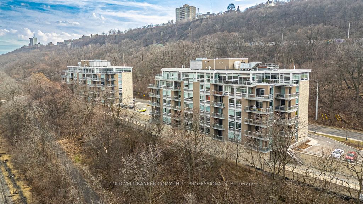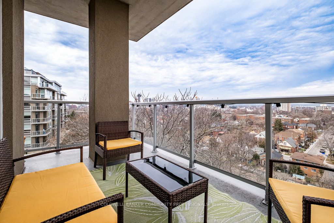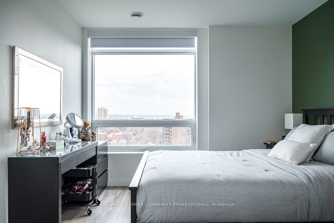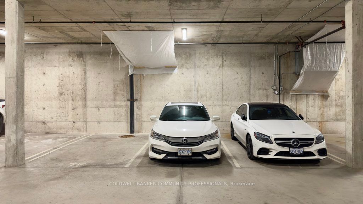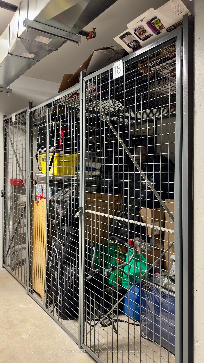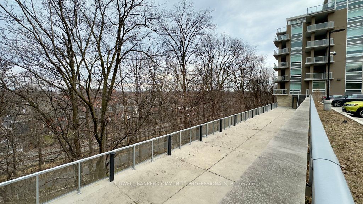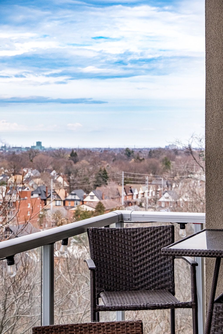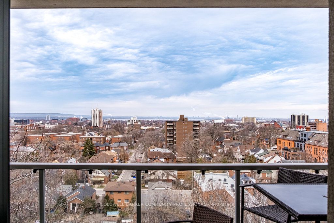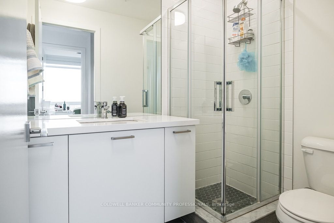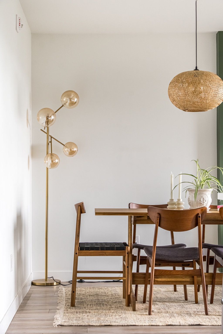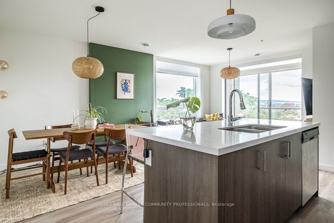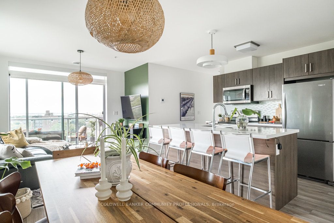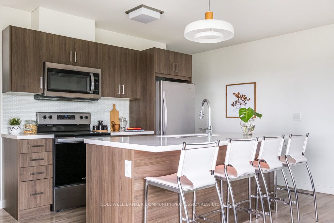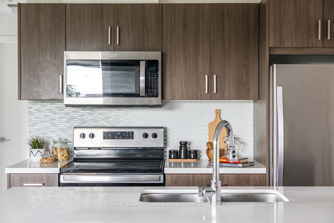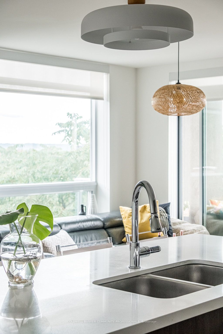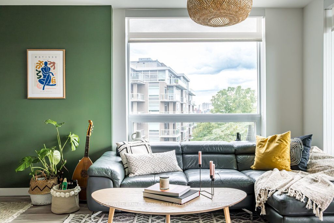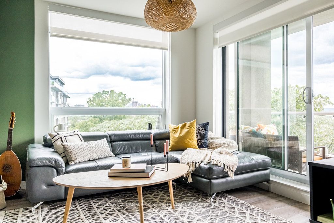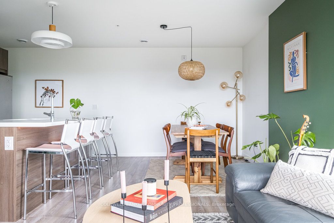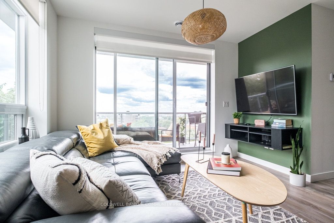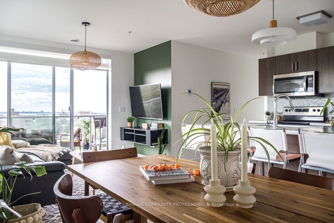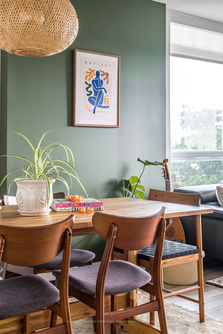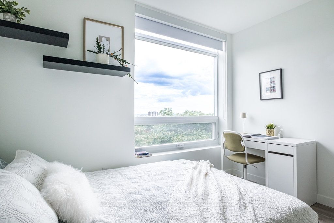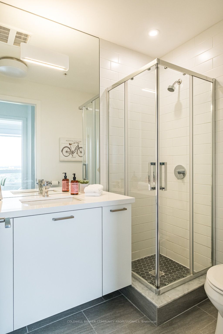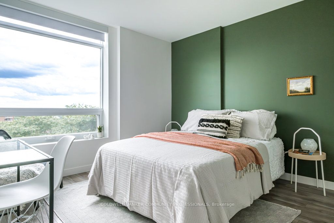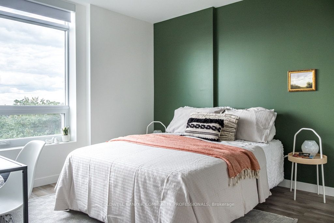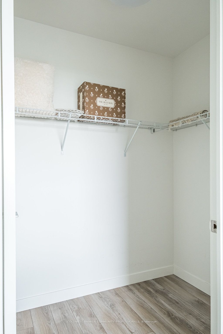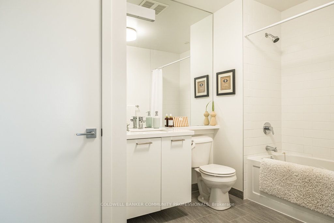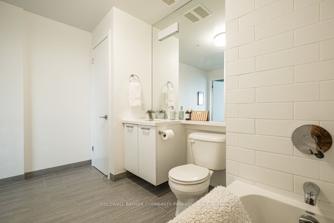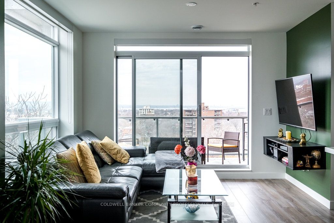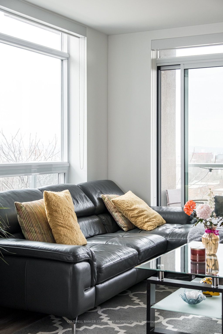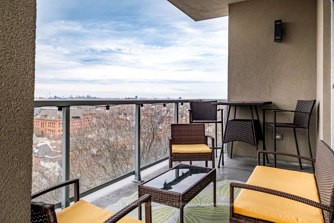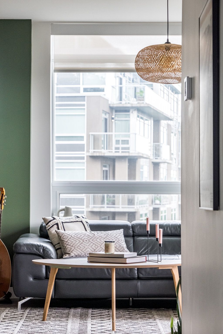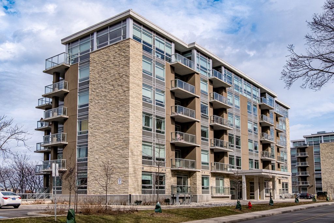
$499,997
Est. Payment
$1,910/mo*
*Based on 20% down, 4% interest, 30-year term
Listed by COLDWELL BANKER COMMUNITY PROFESSIONALS
Condo Apartment•MLS #X12220534•New
Included in Maintenance Fee:
Heat
Common Elements
Building Insurance
Water
Parking
Price comparison with similar homes in Hamilton
Compared to 96 similar homes
-13.5% Lower↓
Market Avg. of (96 similar homes)
$578,148
Note * Price comparison is based on the similar properties listed in the area and may not be accurate. Consult licences real estate agent for accurate comparison
Room Details
| Room | Features | Level |
|---|---|---|
Living Room 3.4 × 2.59 m | W/O To BalconySliding DoorsNW View | Flat |
Dining Room 2.68 × 3.56 m | Combined w/Living | Flat |
Primary Bedroom 3.3 × 4.04 m | Flat | |
Bedroom 2 3.3 × 2.77 m | Large WindowCloset | Flat |
Kitchen 2.68 × 3.56 m | Double SinkCombined w/DiningBreakfast Bar | Flat |
Client Remarks
Welcome to Vista Condos 467 Charlton Avenue East, Unit 404.Perfect for right-sizers and young professionals, this beautifully appointed 2-bedroom, 2-bathroom corner suite offers a rare combination of space, style, and tranquility in one of Hamilton's most sought-after boutique buildings. With 937 sq. ft. of interior living space plus a 142 sq. ft. balcony, this home offers over 1,079 sq. ft. of thoughtfully designed comfort.If you're seeking peaceful living tucked away from the city's hustle, yet still close to every convenience, this is the home for you. This bright corner unit offers 180+ degree exposure with views of both the cityscape and the surrounding treetops. Whether you're relaxing on your balcony or heading out for a bike ride along the Niagara Escarpment, its all right outside your door.The open-concept layout features a warm, inviting living space with a seamless flow between living, dining, and kitchen areas, leading to a spacious balcony perfect for enjoying both sunrises and sunsets. The kitchen includes a large quartz island and stainless steel appliances.Two bedrooms, two full bathrooms, full-size mirrors, custom blinds, upgraded lighting throughout, and a generous primary suite with ensuite bath and walk-in closet add to the home's comfort and functionality.Extras include in-suite laundry, one underground parking spot, and a storage locker. Building amenities include a gym, party room, visitor parking, and access to two 130 terraces.Located just minutes from the GO Station, 403, QEW, LINC, McMaster University, three hospitals, and the James North Arts District. The radial walking/hiking trail below connects you to the entire city.Condo fees include heat and water. Low-maintenance luxury living in a peaceful, central location ideal for those looking to simplify without compromise
About This Property
467 Charlton Avenue, Hamilton, L8N 0B2
Home Overview
Basic Information
Amenities
Community BBQ
Exercise Room
Party Room/Meeting Room
Rooftop Deck/Garden
Visitor Parking
Elevator
Walk around the neighborhood
467 Charlton Avenue, Hamilton, L8N 0B2
Shally Shi
Sales Representative, Dolphin Realty Inc
English, Mandarin
Residential ResaleProperty ManagementPre Construction
Mortgage Information
Estimated Payment
$0 Principal and Interest
 Walk Score for 467 Charlton Avenue
Walk Score for 467 Charlton Avenue

Book a Showing
Tour this home with Shally
Frequently Asked Questions
Can't find what you're looking for? Contact our support team for more information.
See the Latest Listings by Cities
1500+ home for sale in Ontario

Looking for Your Perfect Home?
Let us help you find the perfect home that matches your lifestyle
