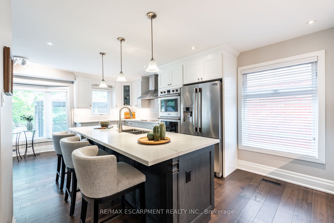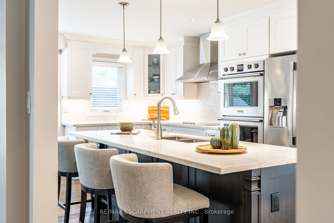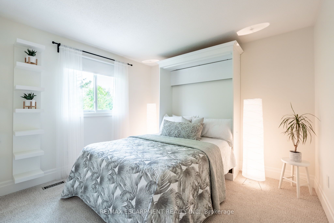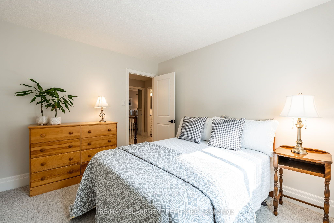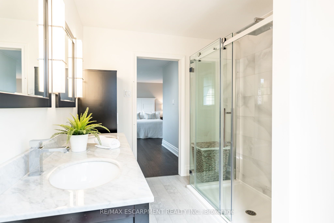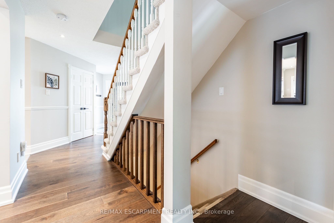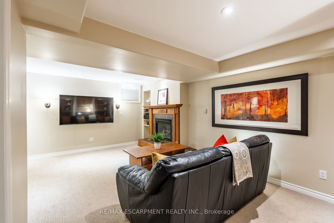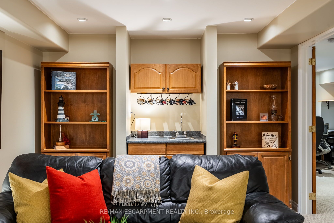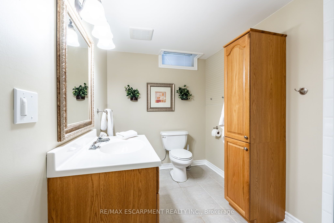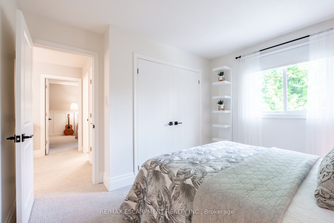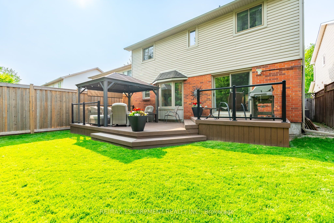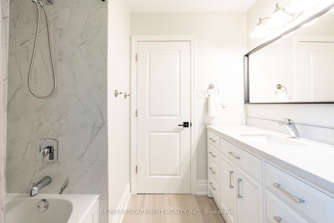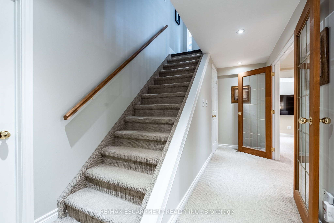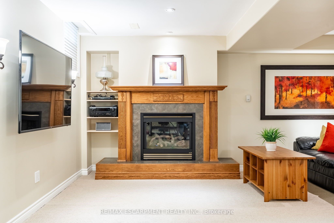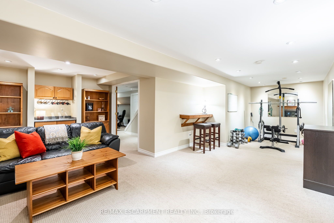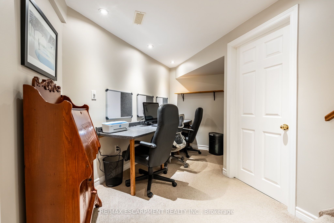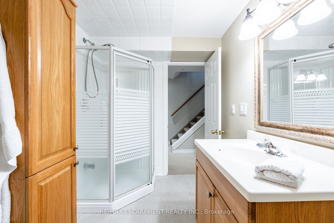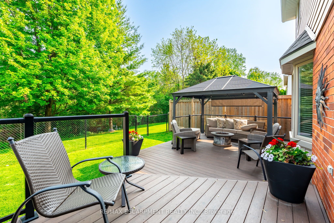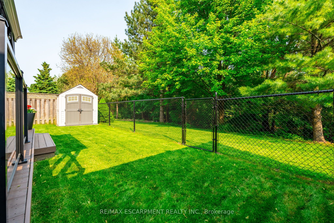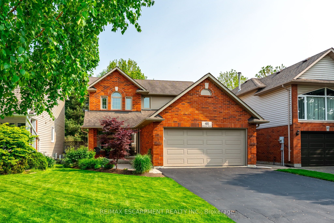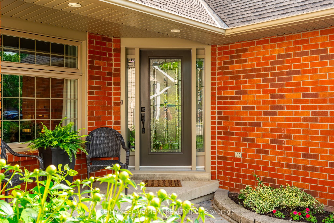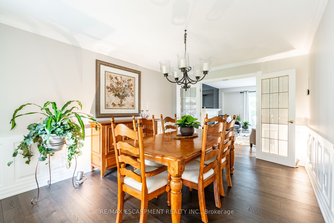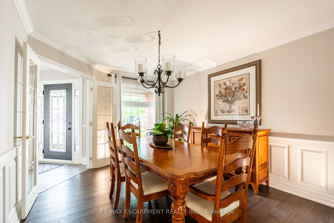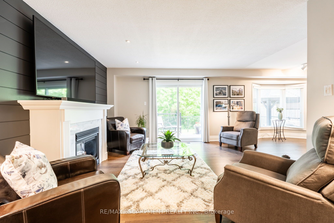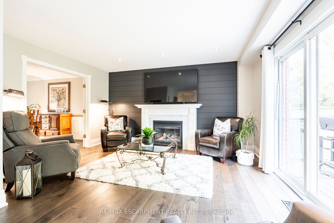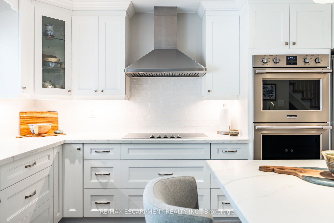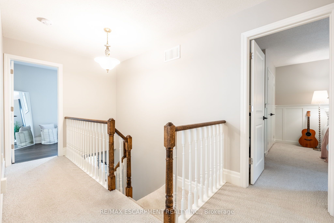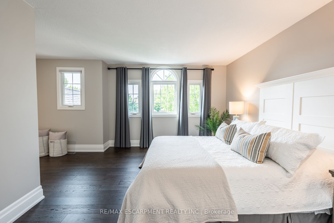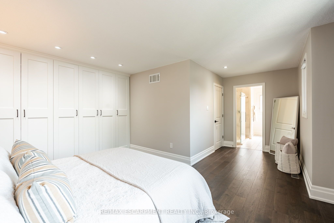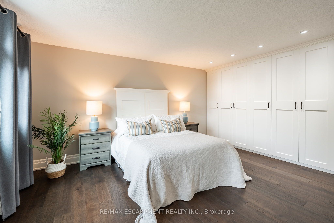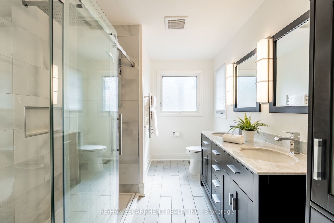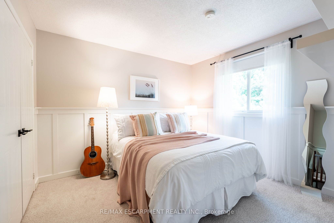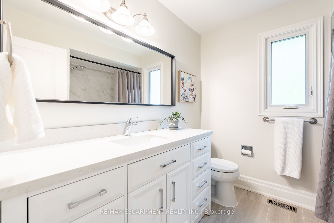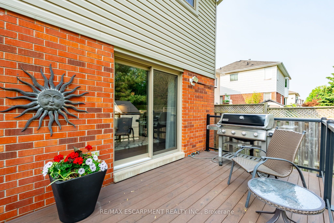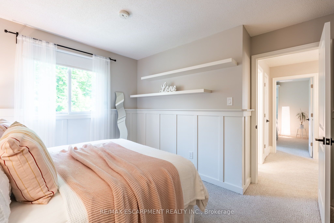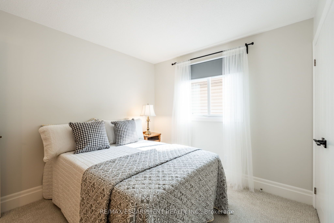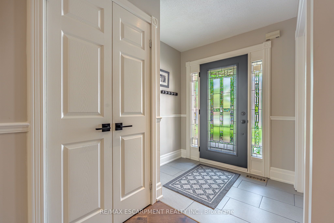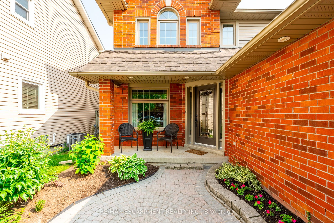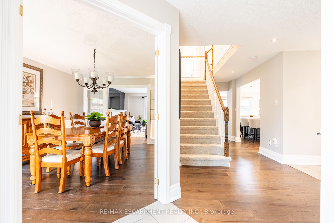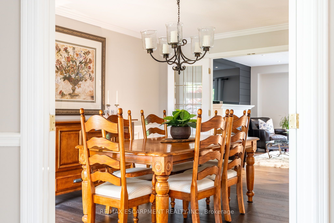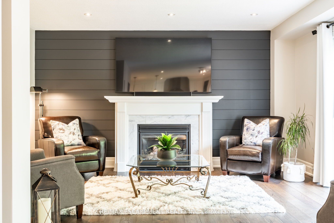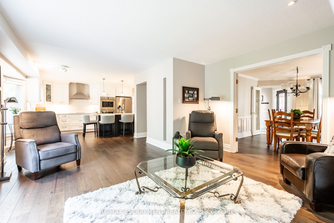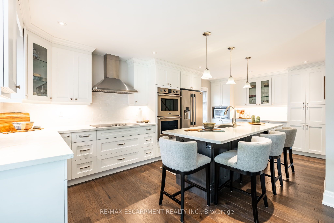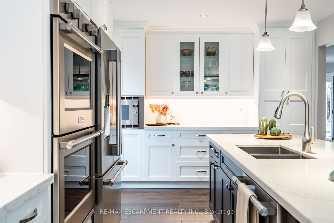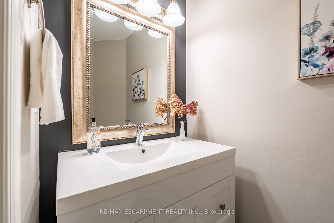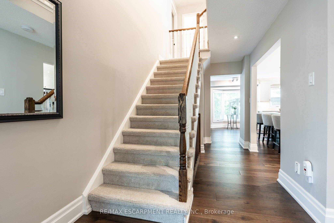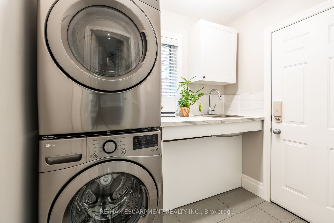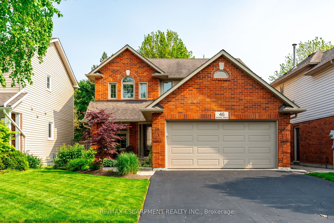
$1,339,000
Est. Payment
$5,114/mo*
*Based on 20% down, 4% interest, 30-year term
Listed by RE/MAX ESCARPMENT REALTY INC.
Detached•MLS #X12199895•New
Price comparison with similar homes in Hamilton
Compared to 140 similar homes
-14.1% Lower↓
Market Avg. of (140 similar homes)
$1,558,416
Note * Price comparison is based on the similar properties listed in the area and may not be accurate. Consult licences real estate agent for accurate comparison
Room Details
| Room | Features | Level |
|---|---|---|
Kitchen 6.43 × 3.66 m | Main | |
Dining Room 4.6 × 3.38 m | Main | |
Bedroom 4.04 × 3.51 m | Second | |
Bedroom 3.43 × 3.4 m | Second | |
Bedroom 3.4 × 2.87 m | Second | |
Bedroom 5.92 × 4.65 m | Second |
Client Remarks
Introducing a truly exceptional family home, perfectly situated on a sought-after street with no rear neighbours. Inside, a bright and open layout showcases a stunning chefs kitchen with a massive island, quartz countertops, double ovens and an induction cooktop, making it perfect for both everyday living and effortless entertaining. The adjoining family room offers relaxing views of the private backyard and for those cool nights, a gas fireplace. The main floor also includes a formal dining room, powder room and a laundry room with a new washer and dryer. Upstairs, discover four generously sized bedrooms thoughtfully designed to provide comfort and privacy for every member of the family. The luxurious primary suite is a true retreat, featuring an expansive built-in wardrobe and a showstopping ensuite. The fully finished lower level offers a cozy rec room with a gas fireplace, wet bar, large bathroom with shower, storage room and a workstation plus a flexible space perfect for a gym or extra bedroom. Enjoy outdoor living on the composite deck with two gas lines and a gazebo, all set against a peaceful backdrop of trees and the gentle sounds of the creek. Just a two-minute walk to the elementary school, 10 minutes to the high school and steps from three nearby parks, the kids will love it here. Exit your backyard through the gate and take a stroll along the scenic path across the creek to the shops and restaurants in the Village of Waterdown. This truly is the perfect place. RSA.
About This Property
46 Ryans Way, Hamilton, L8B 0H2
Home Overview
Basic Information
Walk around the neighborhood
46 Ryans Way, Hamilton, L8B 0H2
Shally Shi
Sales Representative, Dolphin Realty Inc
English, Mandarin
Residential ResaleProperty ManagementPre Construction
Mortgage Information
Estimated Payment
$0 Principal and Interest
 Walk Score for 46 Ryans Way
Walk Score for 46 Ryans Way

Book a Showing
Tour this home with Shally
Frequently Asked Questions
Can't find what you're looking for? Contact our support team for more information.
See the Latest Listings by Cities
1500+ home for sale in Ontario

Looking for Your Perfect Home?
Let us help you find the perfect home that matches your lifestyle
