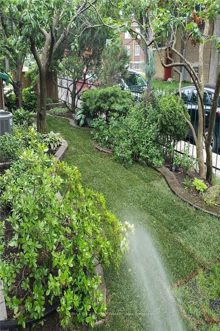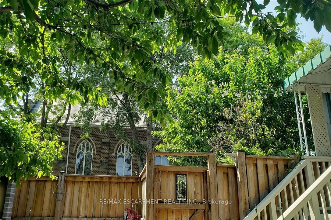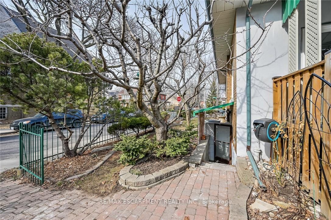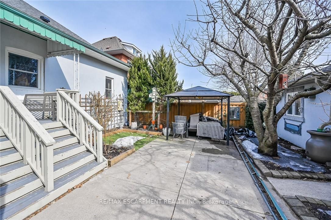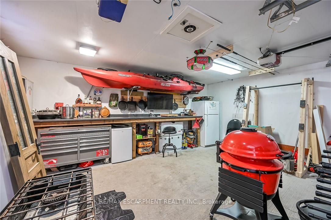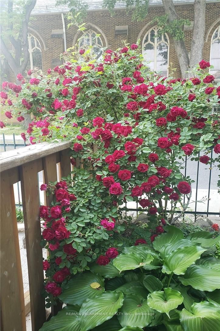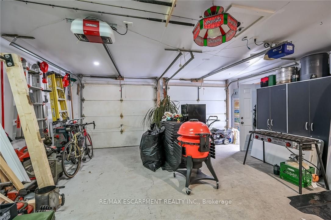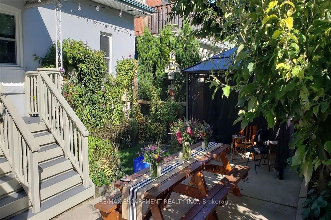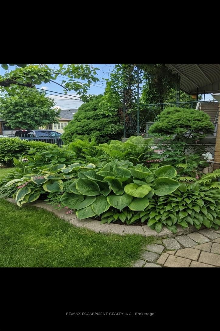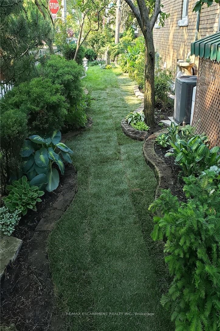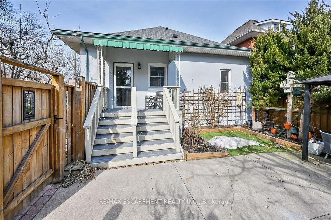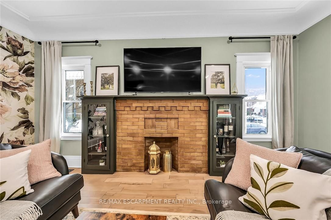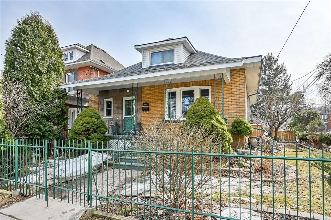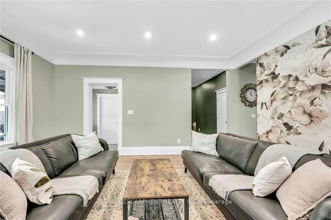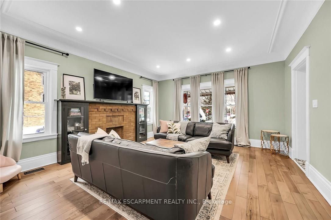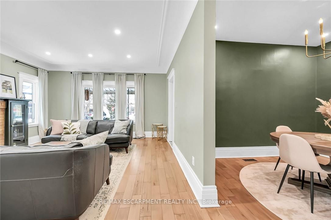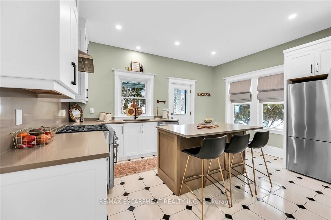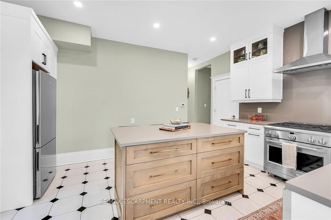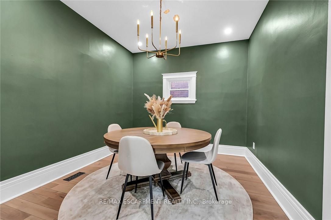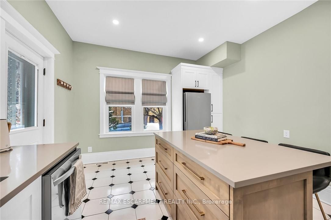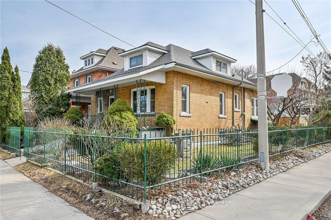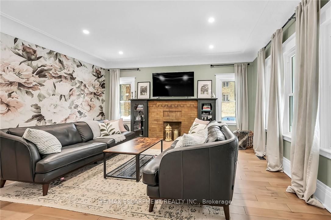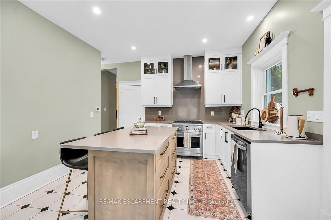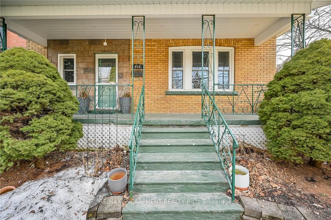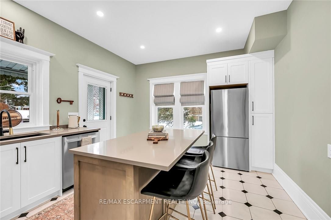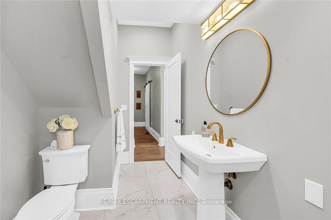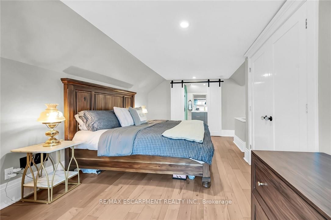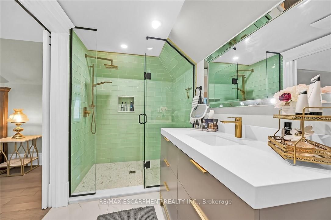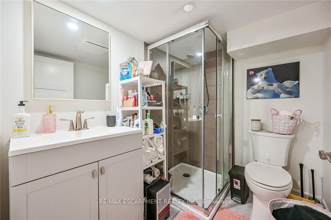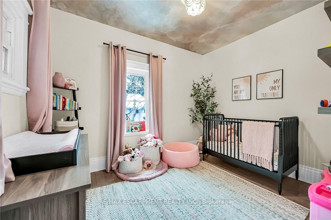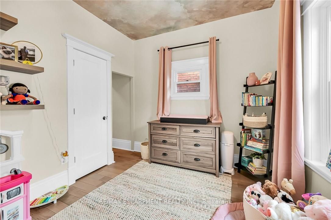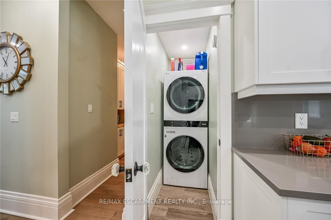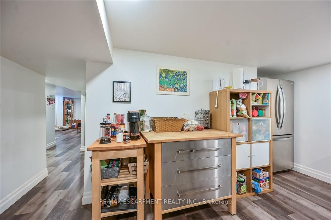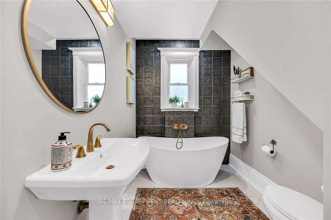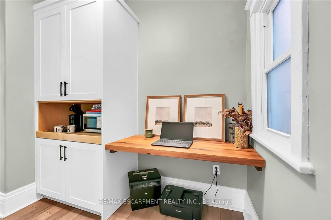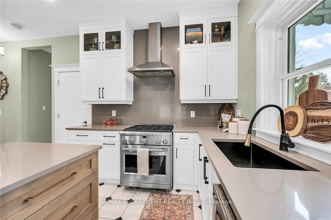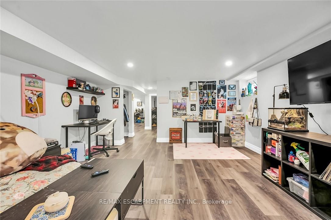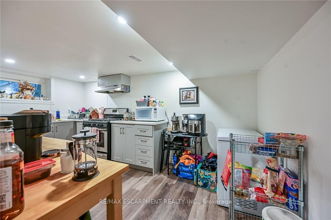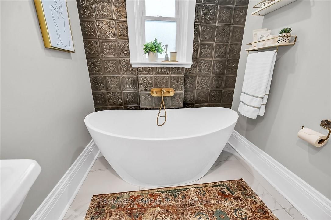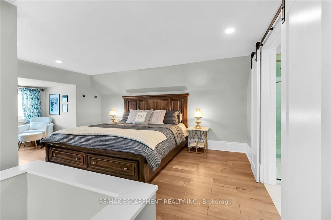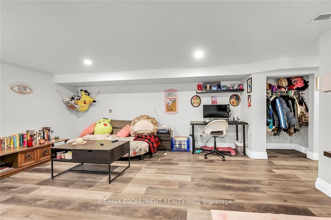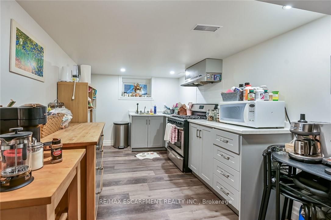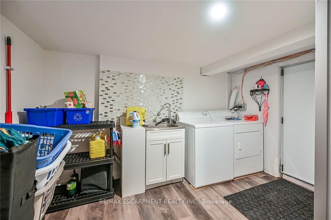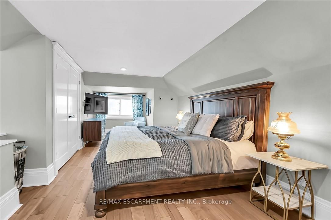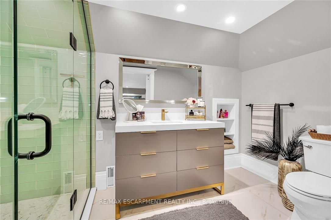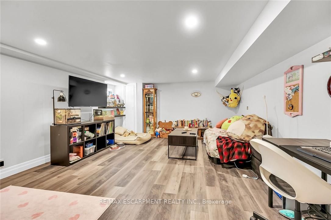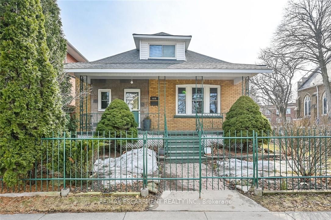
$829,000
Est. Payment
$3,166/mo*
*Based on 20% down, 4% interest, 30-year term
Listed by RE/MAX ESCARPMENT REALTY INC.
Detached•MLS #X12026002•New
Price comparison with similar homes in Hamilton
Compared to 143 similar homes
-31.9% Lower↓
Market Avg. of (143 similar homes)
$1,218,084
Note * Price comparison is based on the similar properties listed in the area and may not be accurate. Consult licences real estate agent for accurate comparison
Room Details
| Room | Features | Level |
|---|---|---|
Kitchen 4.57 × 3.66 m | Ceramic FloorQuartz CounterCentre Island | Main |
Bedroom 3.58 × 2.82 m | ClosetHardwood FloorWindow | Main |
Bedroom 2 3.58 × 3.1 m | ClosetHardwood FloorWindow | Main |
Primary Bedroom 6.32 × 3.84 m | ClosetHardwood FloorPot Lights | Second |
Kitchen 4.5 × 2.72 m | LaminatePot Lights | Basement |
Bedroom 3.63 × 2.84 m | Basement |
Client Remarks
This Stunning & Beautifully Updated 1 storey brick century home boasts over 1500+ sqft of comfortable living space with an additional 1000+ sqft in-law suite in the basement with its own separate entrance. Located in the desirable Delta Neighbourhood just a short walk to Gage park & trendy Ottawa Street North! Quality features throughout the main floor including new gourmet kitchen with quartz counters, center island & stainless steel appliances & walk out to the backyard, main floor laundry, office with built-in desk & cabinets, glamorous bath with soaker tub & high end finishes, Engineered hardwood flooring, 2 generous bedrooms with one currently being used as a formal dining room, Large foyer with walk-in closet & spectacular great room with original fireplace mantle & built-in book case. The upper level offers a large master bedroom retreat with a sitting area & new beautiful ensuite bath with glass shower. Very spacious finished basement makes for an amazing in-law suite with a new full eat-in kitchen, 3-piecebathroom, bedroom, Laundry room & Living room. Current Tenant in the in-law suite only is on month to month. Upgrades galore throughout the entire house include porcelain tile &pot lights just to name a few. Relax and unwind in the stunning backyard oasis with impeccable landscaping, covered wooden deck, great patio with a gazebo with access to the front yard & garage. Situated on an impressive corner lot with plenty of curb appeal with a detached 2 car garage or work shop with potential for a future garden suite. Private 2 car driveway plus plenty of street parking available. Minutes away from local amenities, shopping, parks, schools, public transit and easy highway access. This home is a MUST!
About This Property
444 Maple Avenue, Hamilton, L8M 2C8
Home Overview
Basic Information
Walk around the neighborhood
444 Maple Avenue, Hamilton, L8M 2C8
Shally Shi
Sales Representative, Dolphin Realty Inc
English, Mandarin
Residential ResaleProperty ManagementPre Construction
Mortgage Information
Estimated Payment
$0 Principal and Interest
 Walk Score for 444 Maple Avenue
Walk Score for 444 Maple Avenue

Book a Showing
Tour this home with Shally
Frequently Asked Questions
Can't find what you're looking for? Contact our support team for more information.
Check out 100+ listings near this property. Listings updated daily
See the Latest Listings by Cities
1500+ home for sale in Ontario

Looking for Your Perfect Home?
Let us help you find the perfect home that matches your lifestyle
