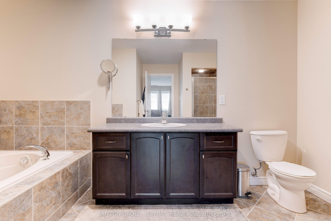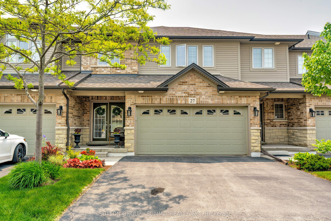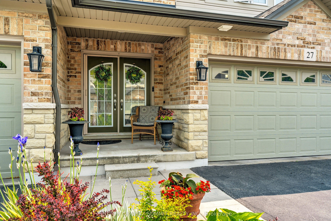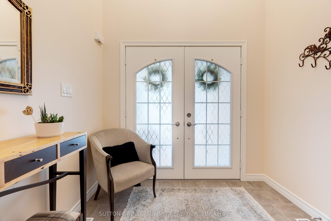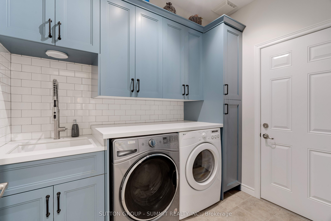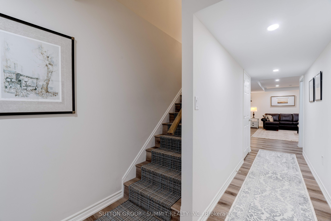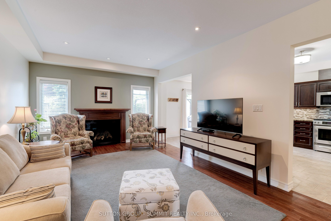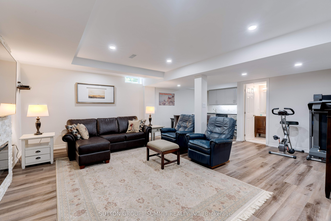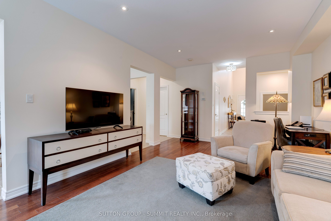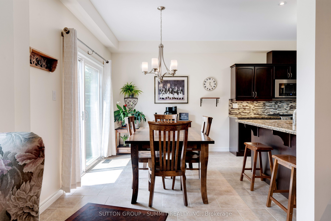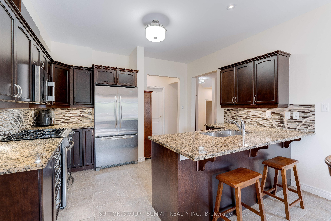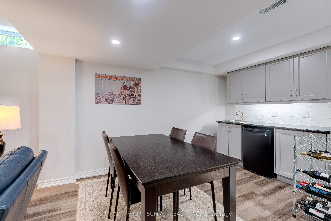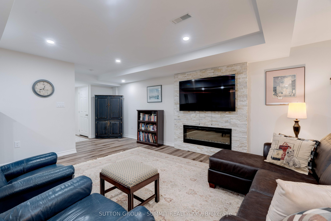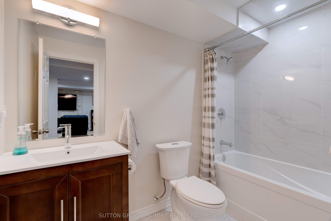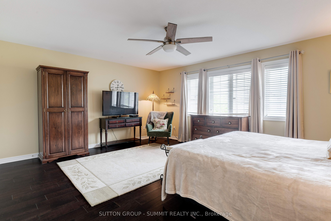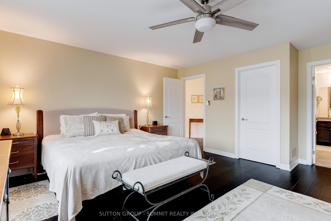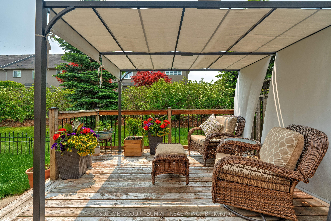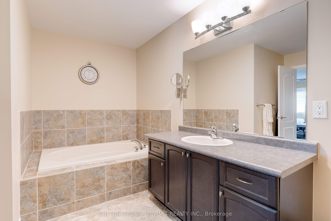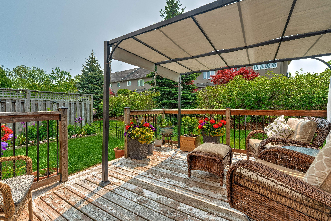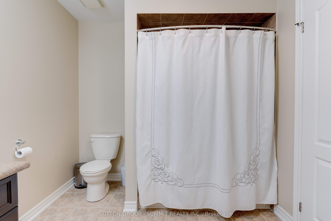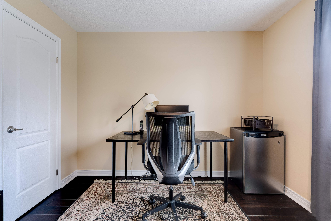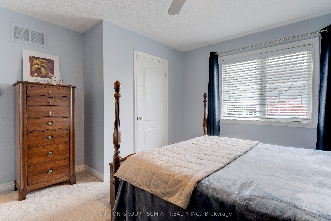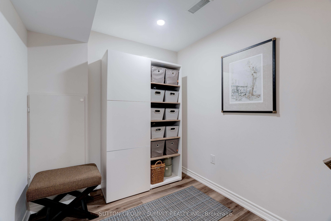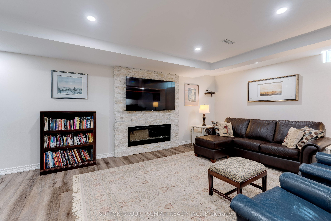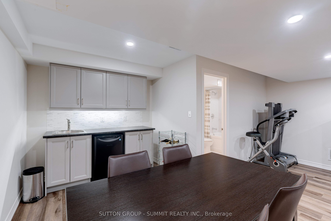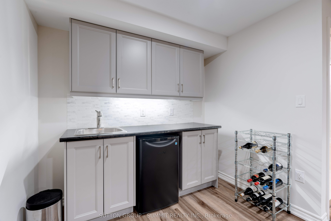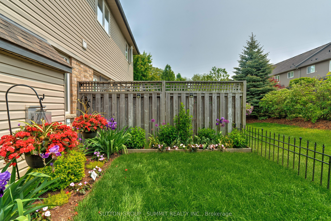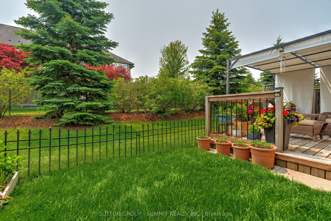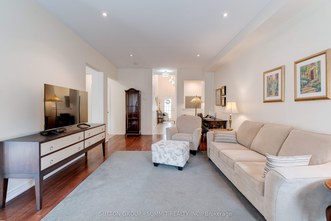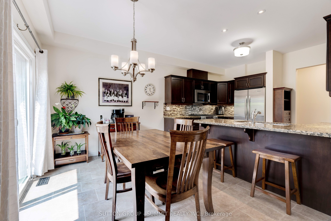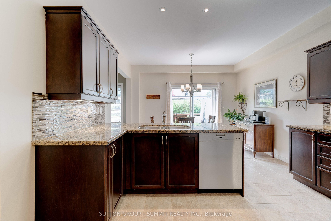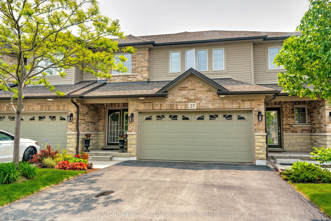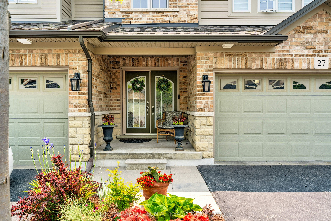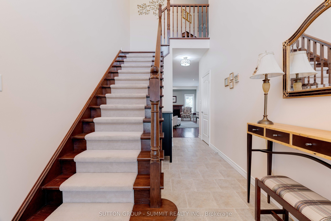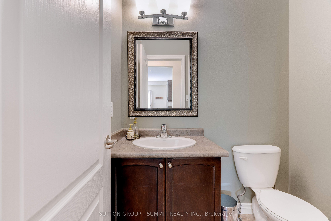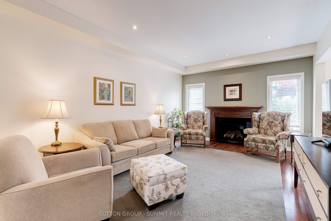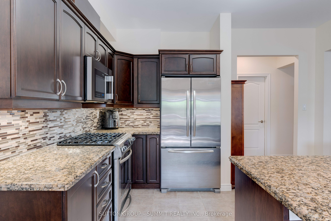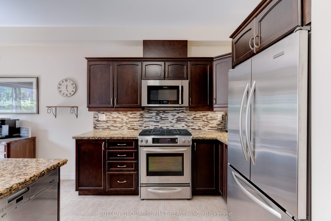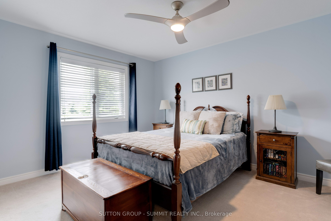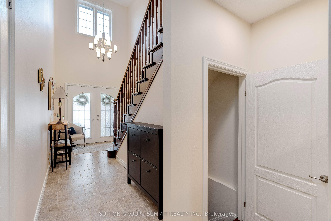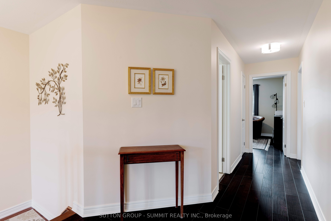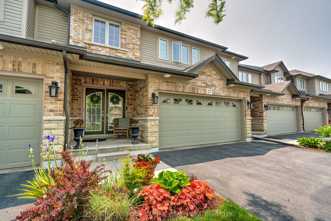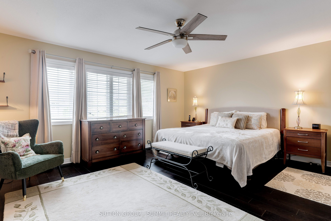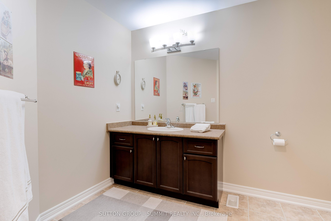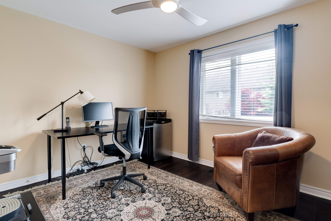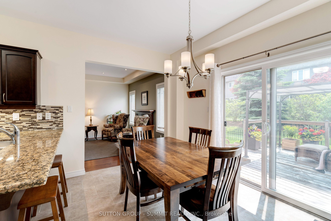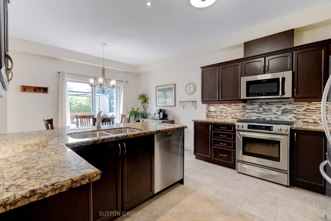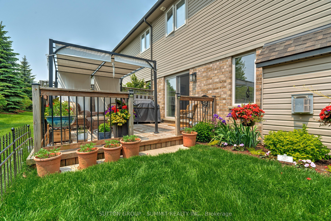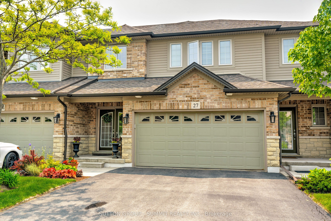
$975,000
Est. Payment
$3,724/mo*
*Based on 20% down, 4% interest, 30-year term
Listed by SUTTON GROUP - SUMMIT REALTY INC.
Condo Townhouse•MLS #X12216235•New
Included in Maintenance Fee:
Common Elements
Building Insurance
Parking
Price comparison with similar homes in Hamilton
Compared to 21 similar homes
20.3% Higher↑
Market Avg. of (21 similar homes)
$810,329
Note * Price comparison is based on the similar properties listed in the area and may not be accurate. Consult licences real estate agent for accurate comparison
Room Details
| Room | Features | Level |
|---|---|---|
Kitchen 3.91 × 2.85 m | Breakfast Bar | Main |
Dining Room 3.91 × 2.9 m | W/O To Sundeck | Main |
Primary Bedroom 5.38 × 4.42 m | 4 Pc EnsuiteWalk-In Closet(s) | Second |
Bedroom 2 4.22 × 4.06 m | Second | |
Bedroom 3 3.81 × 3.15 m | Second |
Client Remarks
Welcome to the Meadowlands and the beautiful Carnegie Model executive townhome, tucked away in one of Ancaster's most prestigious communities. This spacious 1,990 sq ft home features 3 bedrooms, 3.5 bathrooms, and a rare double-car garage. Lovingly maintained by the owners, it offers style, function, and room to grow. Step through the custom glass double doors into a grand foyer with soaring ceilings that open to the second floor. The main level boasts a bright, open-concept layout with 9" ceilings, gleaming hardwood floors, and a cozy gas fireplace in the great room. The gourmet kitchen is a chefs dream with stainless steel appliances, granite countertops, and ample cabinetry. It flows seamlessly into the dining area, which overlooks the backyard-perfect for entertaining. You'll also find a stylish 2-piece powder room and a remodeled laundry room (2019) with striking blue custom cabinets and white quartz countertops. Upstairs, the oversized primary suite offers two closets (including a walk-in) and a 4-pieceensuite with a relaxing soaker tub. Two additional generous bedrooms and another 4-piece bathroom complete the second floor. The finished lower level offers even more living space with a large family room with pot lights, a kitchenette including a dining area, sink and fridge and a full 3-piece bath-ideal for guests or movie nights. Outside, enjoy a sunny backyard deck-perfect for BBQs and summer gatherings. This home checks all the boxes-style, space, and location. Don't miss your chance to call it home! **INTERBOARD LISTING: CORNERSTONE - HAMILTON-BURLINGTON**
About This Property
441 Stonehenge Drive, Hamilton, L9K 0B1
Home Overview
Basic Information
Amenities
BBQs Allowed
Visitor Parking
Walk around the neighborhood
441 Stonehenge Drive, Hamilton, L9K 0B1
Shally Shi
Sales Representative, Dolphin Realty Inc
English, Mandarin
Residential ResaleProperty ManagementPre Construction
Mortgage Information
Estimated Payment
$0 Principal and Interest
 Walk Score for 441 Stonehenge Drive
Walk Score for 441 Stonehenge Drive

Book a Showing
Tour this home with Shally
Frequently Asked Questions
Can't find what you're looking for? Contact our support team for more information.
See the Latest Listings by Cities
1500+ home for sale in Ontario

Looking for Your Perfect Home?
Let us help you find the perfect home that matches your lifestyle
