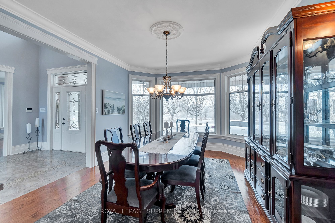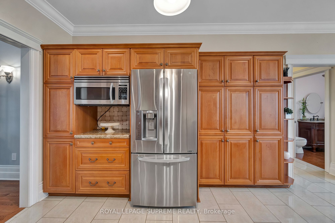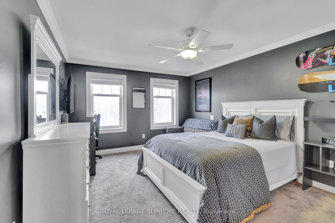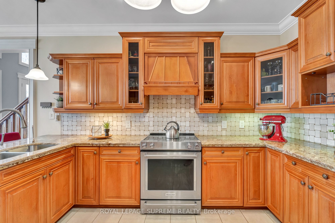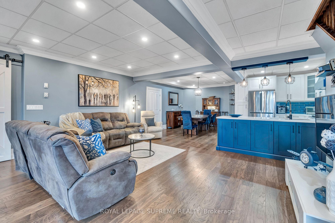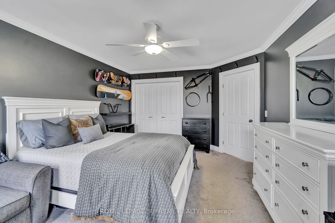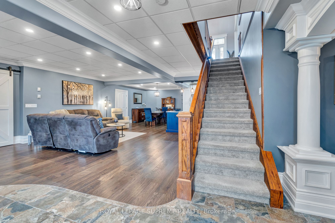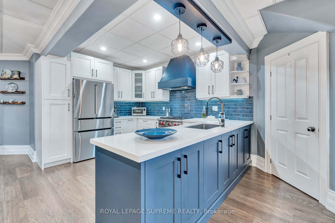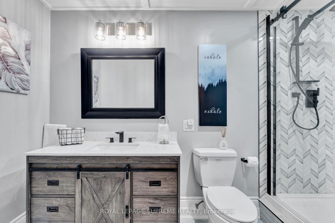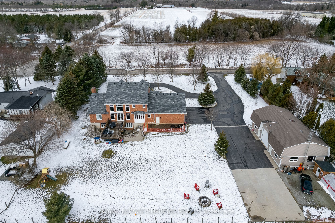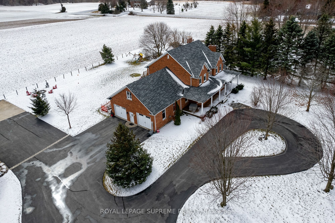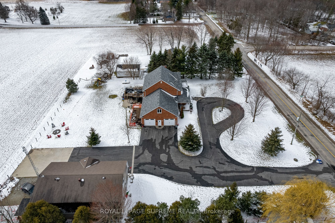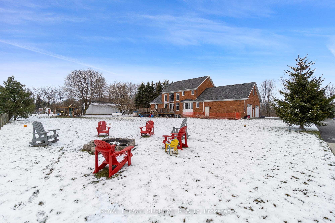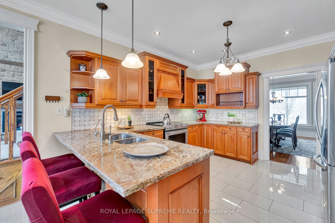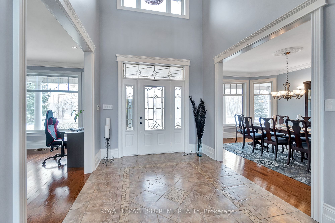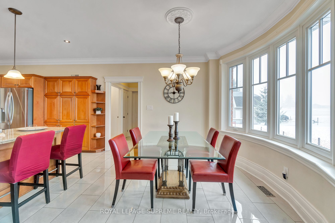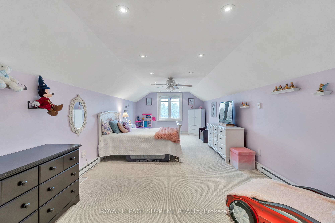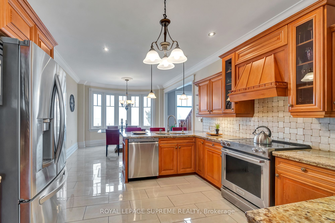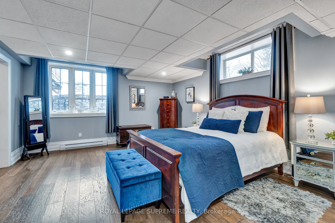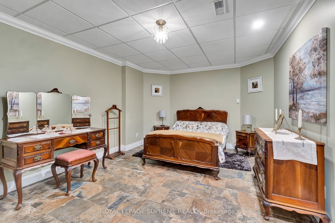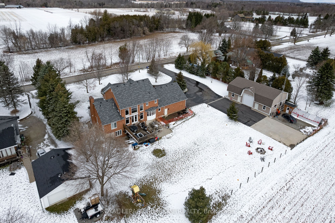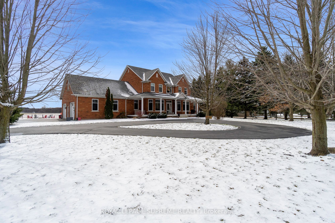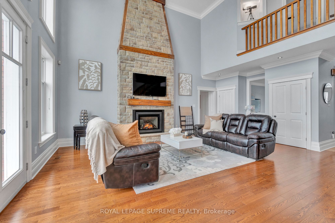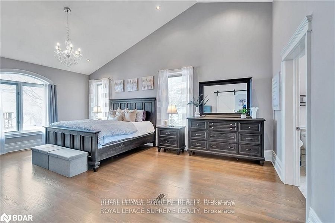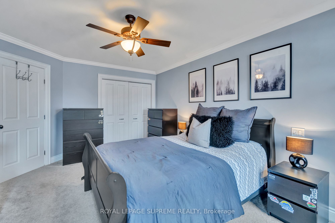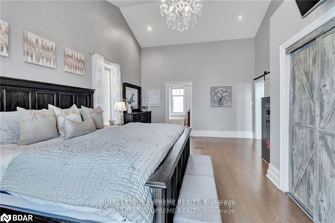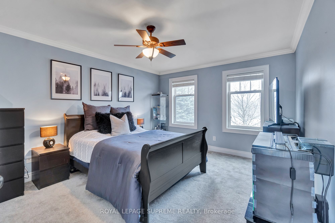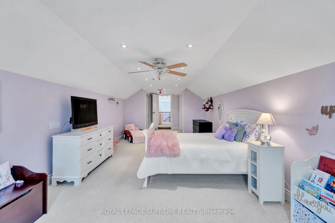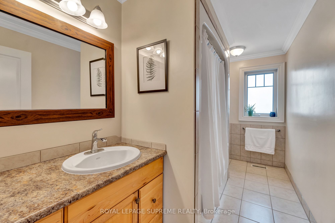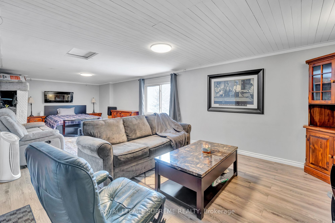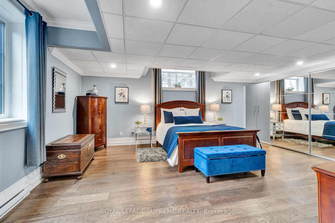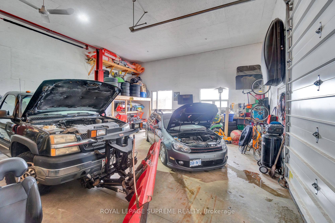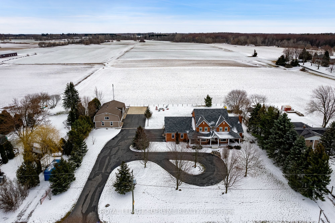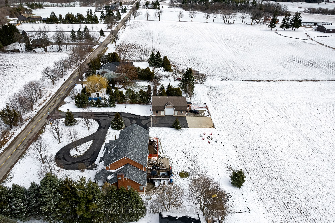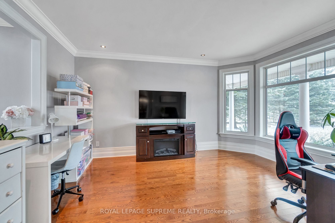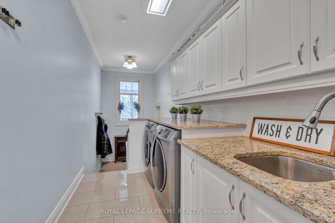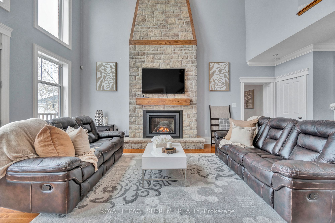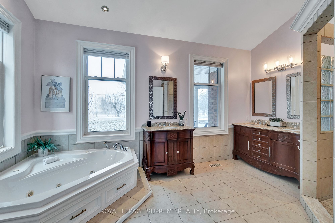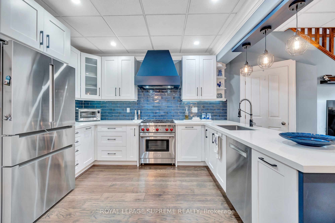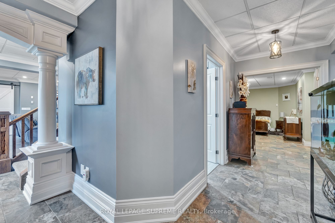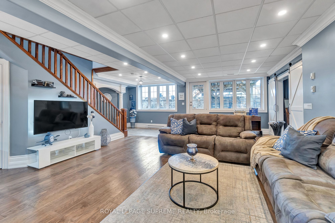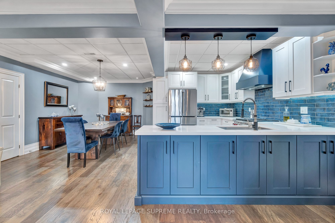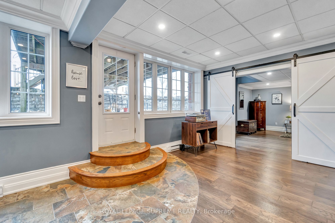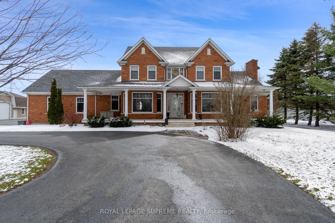
$2,299,000
Est. Payment
$8,781/mo*
*Based on 20% down, 4% interest, 30-year term
Listed by ROYAL LEPAGE SUPREME REALTY
Detached•MLS #X11985548•New
Price comparison with similar homes in Hamilton
Compared to 14 similar homes
-14.2% Lower↓
Market Avg. of (14 similar homes)
$2,679,543
Note * Price comparison is based on the similar properties listed in the area and may not be accurate. Consult licences real estate agent for accurate comparison
Room Details
| Room | Features | Level |
|---|---|---|
Living Room 4.83 × 3.61 m | Bay WindowHardwood FloorCrown Moulding | Main |
Dining Room 4.72 × 3.63 m | Hardwood FloorPot LightsCrown Moulding | Main |
Kitchen 4.14 × 3.71 m | Breakfast BarStainless Steel ApplPot Lights | Main |
Primary Bedroom 6.63 × 4.57 m | 6 Pc EnsuiteVaulted Ceiling(s)Hardwood Floor | Main |
Bedroom 2 4.95 × 3.73 m | BroadloomCrown MouldingCloset | Second |
Bedroom 3 4.9 × 3.63 m | BroadloomCrown MouldingCloset | Second |
Client Remarks
Welcome to this amazing country multi-generational family home, sitting on an acre of pristineland! This 4+1 bed home has everything you could want and more! The primary bedroom on the mainfloor features a 6-piece ensuite, vaulted ceilings & crown moulding. You'll love the largeliving space with soaring ceilings and a custom stone fireplace in the family room, and thewalkout to the deck is perfect for enjoying the long country view. With floor-to-ceilingwindows, the home is filled with natural light. The separate living and dining rooms are greatfor hosting friends and family, the eat-in kitchen is complete with ample storage andtop-of-the-line stainless steel appliances. The main floor laundry room has a garage and twobasement access points. The fully finished basement with above-grade windows, a newly upgradedkitchen with high-end appliances, a bedroom and a bathroom are perfect for guests or an in-lawsuite. Can't forget about the workshop that has a winterized loft space with a bedroom, carlift & tons of storage. The list goes on, impeccable finishes. Don't miss the chance to make ityours! **EXTRAS** Roof 2023. Impeccable attention to detail. The perfect mix of rural countryliving with all the perks - minutes from Parks, Schools, libraries, Churches, highway access &major amenities.
About This Property
436 8th Concession Road, Hamilton, L0P 1B0
Home Overview
Basic Information
Walk around the neighborhood
436 8th Concession Road, Hamilton, L0P 1B0
Shally Shi
Sales Representative, Dolphin Realty Inc
English, Mandarin
Residential ResaleProperty ManagementPre Construction
Mortgage Information
Estimated Payment
$0 Principal and Interest
 Walk Score for 436 8th Concession Road
Walk Score for 436 8th Concession Road

Book a Showing
Tour this home with Shally
Frequently Asked Questions
Can't find what you're looking for? Contact our support team for more information.
Check out 100+ listings near this property. Listings updated daily
See the Latest Listings by Cities
1500+ home for sale in Ontario

Looking for Your Perfect Home?
Let us help you find the perfect home that matches your lifestyle
