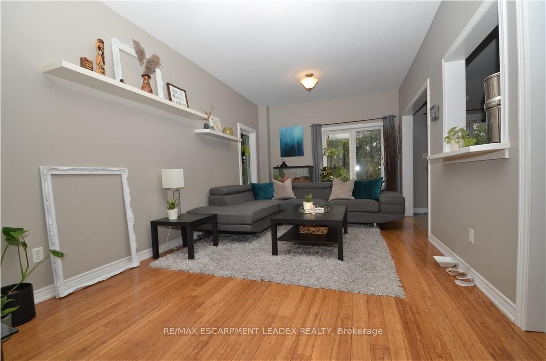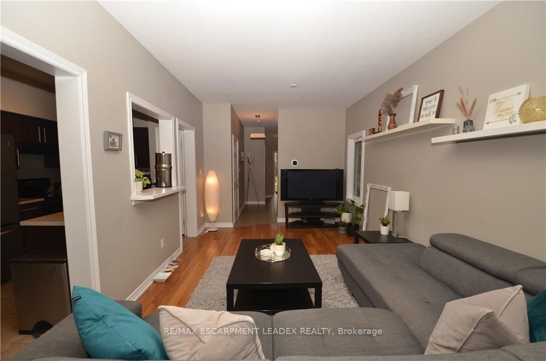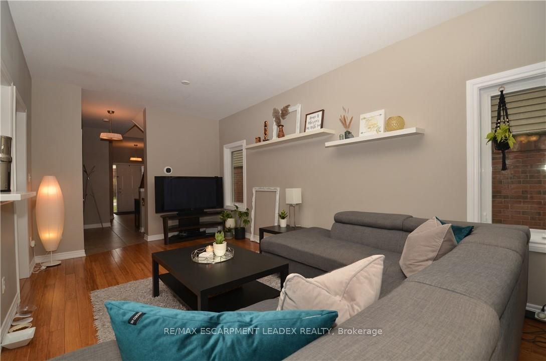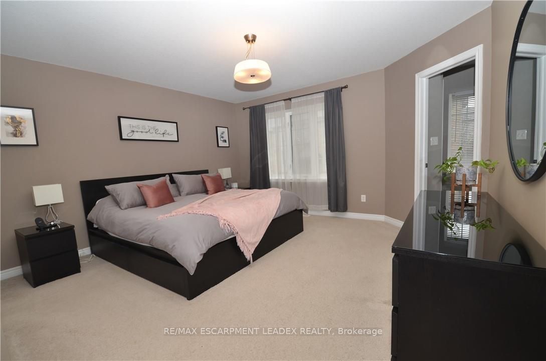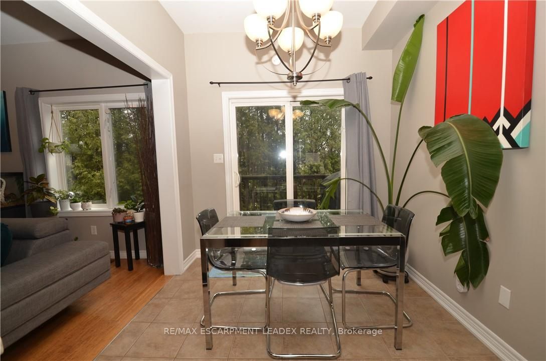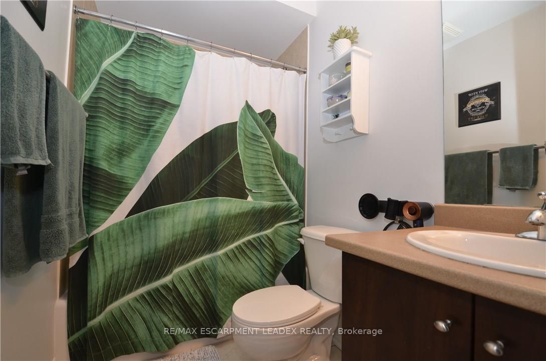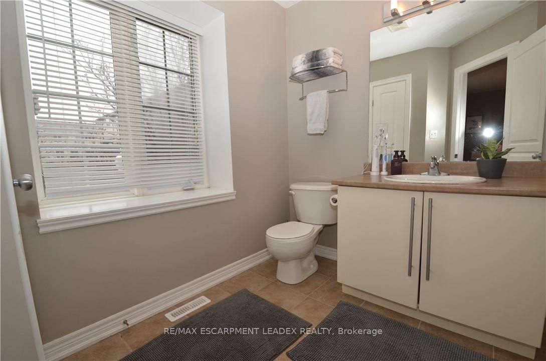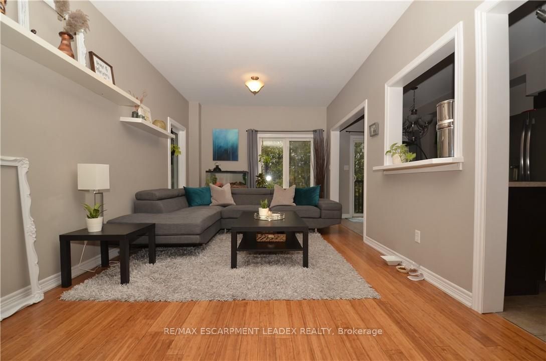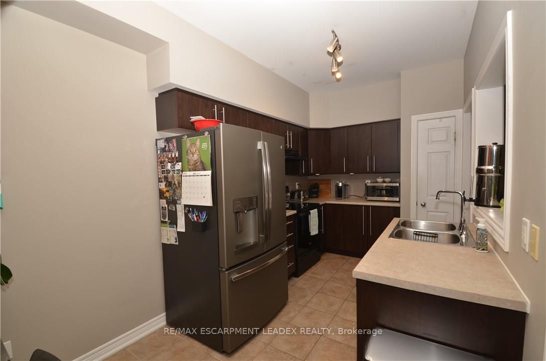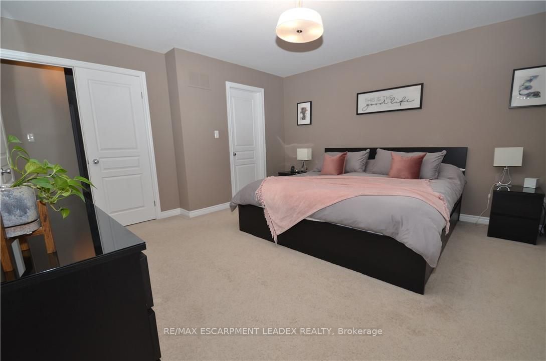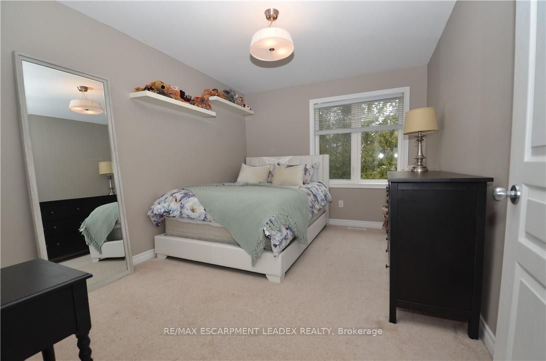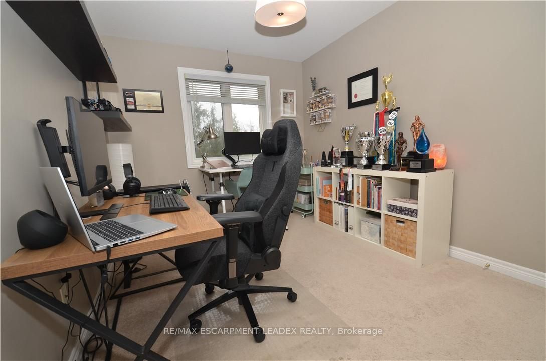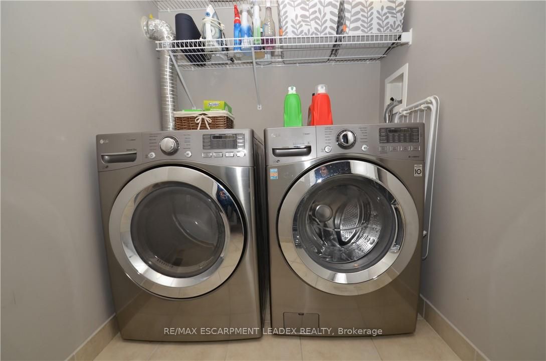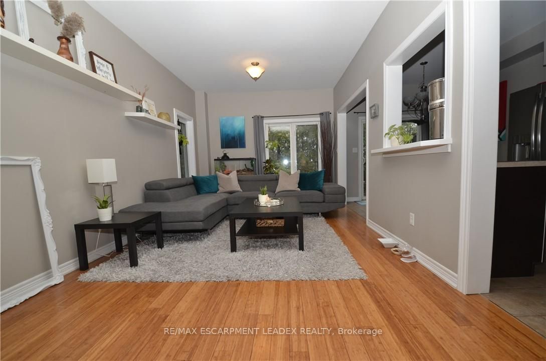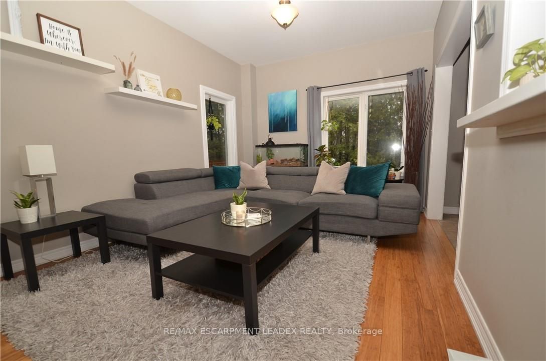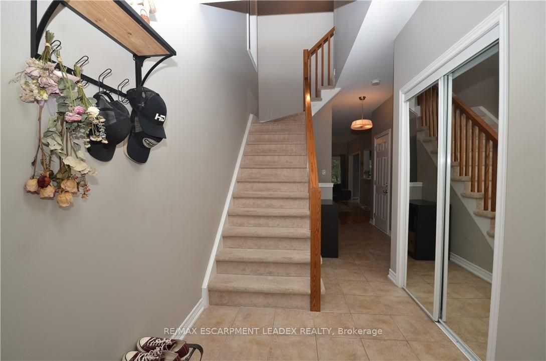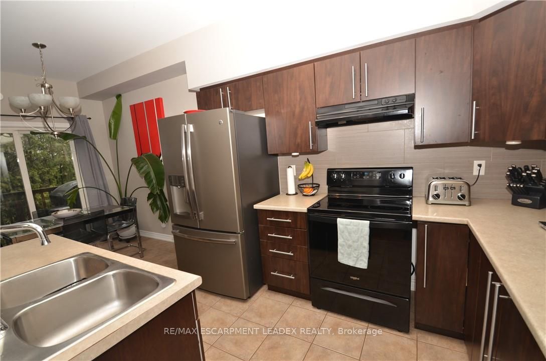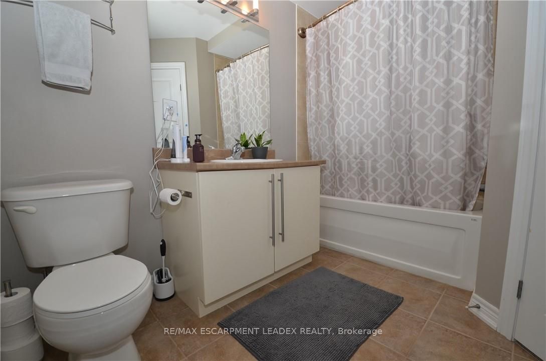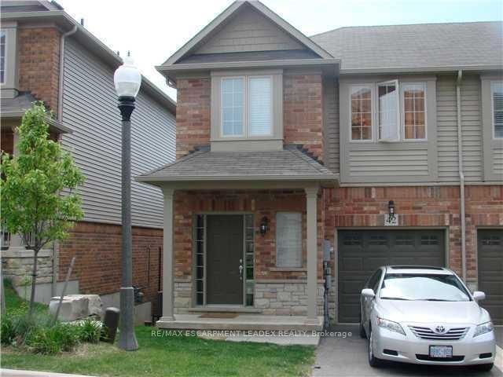
$3,100 /mo
Listed by RE/MAX ESCARPMENT LEADEX REALTY
Semi-Detached Condo•MLS #X12063316•New
Room Details
| Room | Features | Level |
|---|---|---|
Kitchen 6.1 × 2.39 m | Eat-in Kitchen | Second |
Living Room 6.3 × 3.35 m | Combined w/Dining | Second |
Primary Bedroom 4.44 × 4.27 m | Second | |
Bedroom 4.11 × 3.05 m | Second | |
Bedroom 3.96 × 3.05 m | Second |
Client Remarks
Available June 01,2025 Captivatingly luminous and immaculate, this end unit boasts a walkout basement leading to a fully fenced yard that abuts serene trees. Featuring upgraded dark cabinets, a stylish backsplash, and hardwood flooring in the living room and dining area, this home exudes sophistication. The generously sized bedrooms offer convenience with bedroom-level laundry, while the ensuite bath boasts a relaxing soaker tub and ample closets. Enhanced with a sleek knocked-down ceiling, the eat-in kitchen opens to a balcony, perfect for enjoying morning coffee, Located within walking distance to shopping centers and offering easy access to all amenities and the highway, this residence promises both comfort and convenience.
About This Property
42 Myers Lane, Hamilton, L9G 0A5
Home Overview
Basic Information
Walk around the neighborhood
42 Myers Lane, Hamilton, L9G 0A5
Shally Shi
Sales Representative, Dolphin Realty Inc
English, Mandarin
Residential ResaleProperty ManagementPre Construction
 Walk Score for 42 Myers Lane
Walk Score for 42 Myers Lane

Book a Showing
Tour this home with Shally
Frequently Asked Questions
Can't find what you're looking for? Contact our support team for more information.
Check out 100+ listings near this property. Listings updated daily
See the Latest Listings by Cities
1500+ home for sale in Ontario

Looking for Your Perfect Home?
Let us help you find the perfect home that matches your lifestyle
