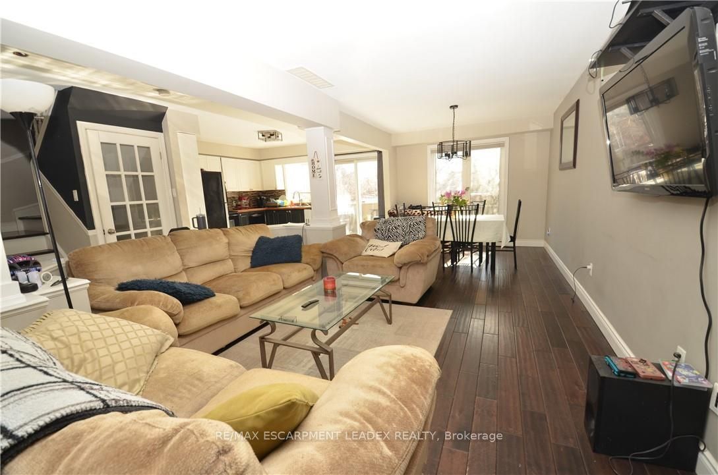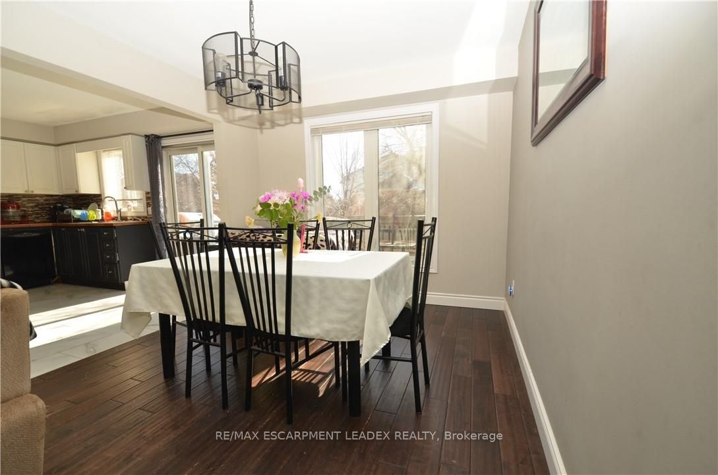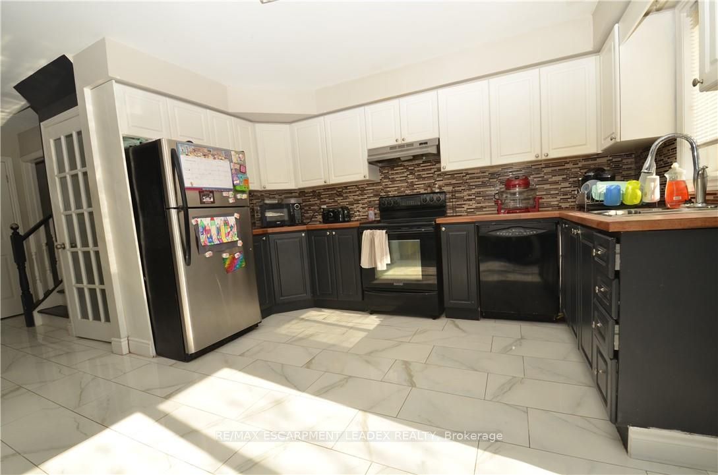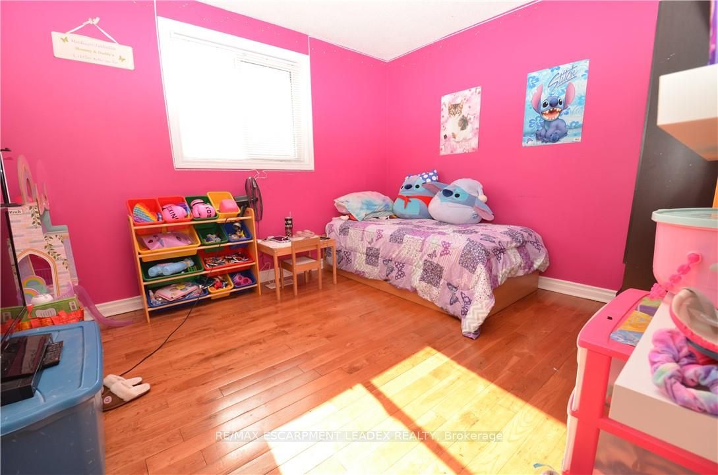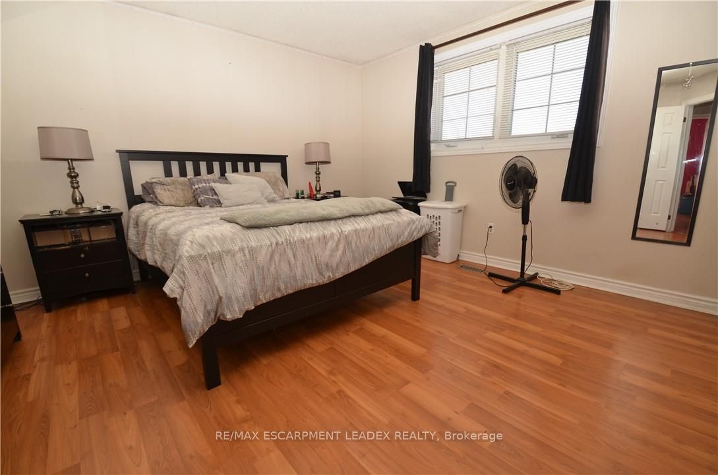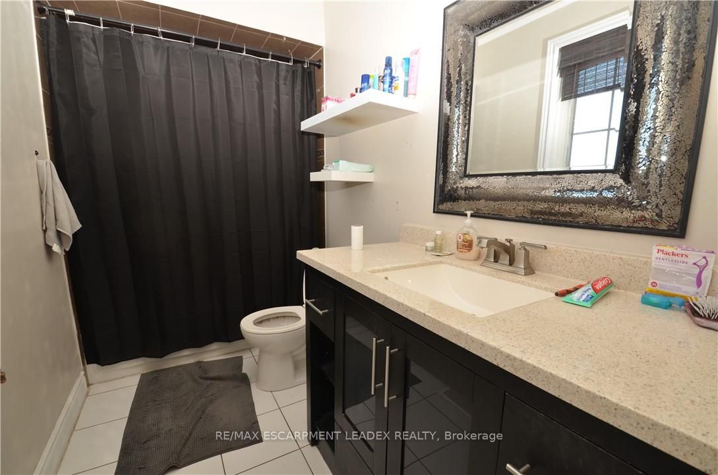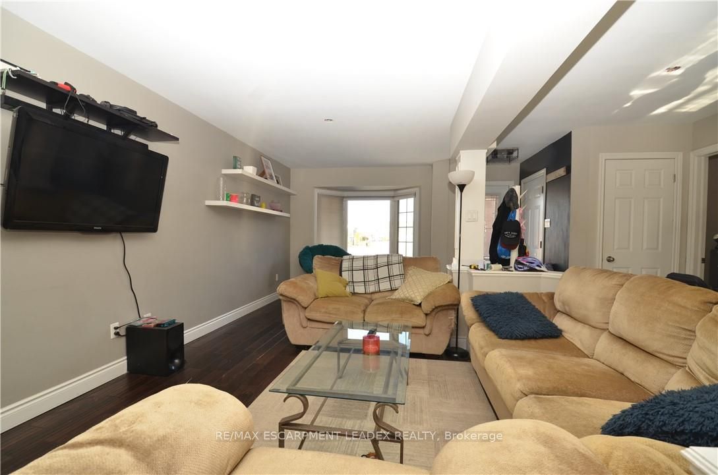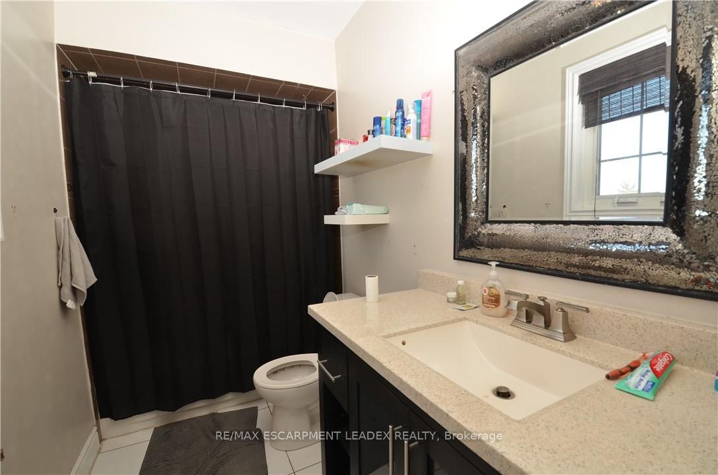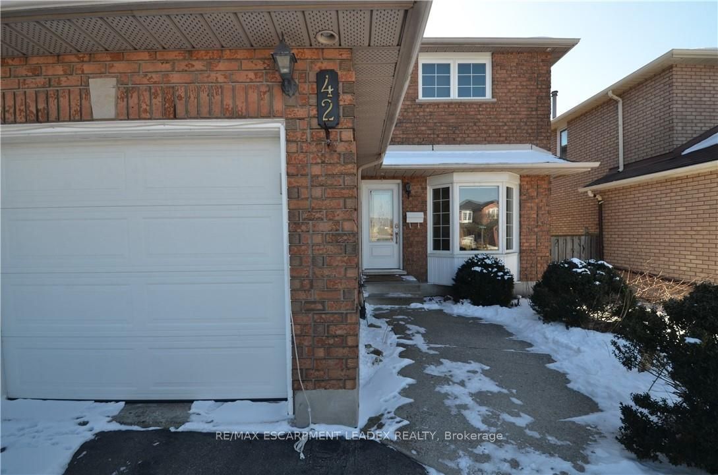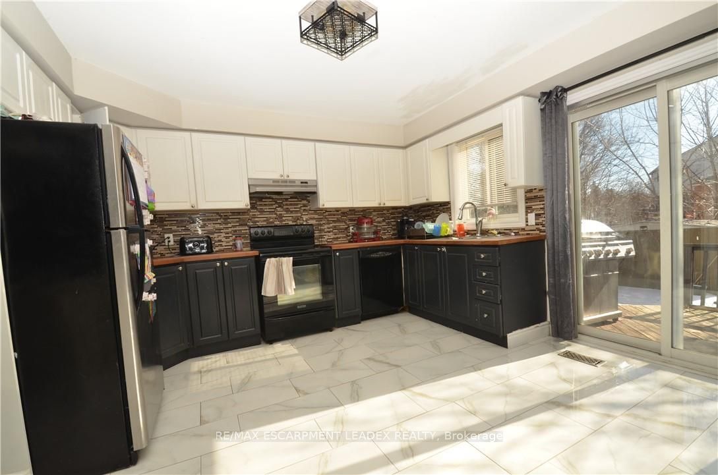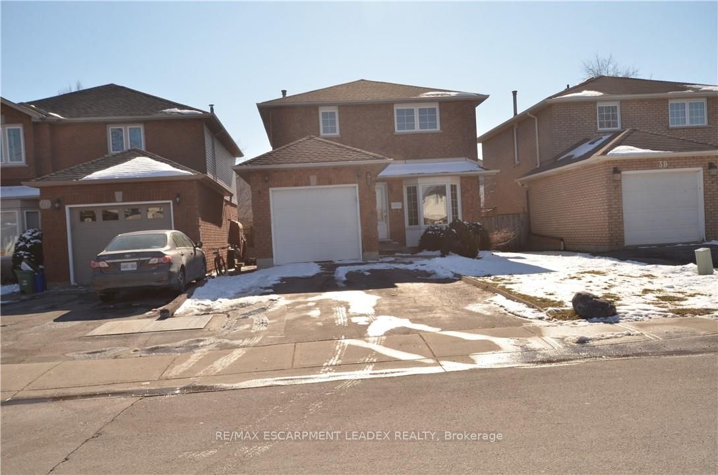
$3,300 /mo
Listed by RE/MAX ESCARPMENT LEADEX REALTY
Detached•MLS #X11977457•New
Room Details
| Room | Features | Level |
|---|---|---|
Living Room 4.95 × 3.66 m | Main | |
Dining Room 3.96 × 2.97 m | Main | |
Kitchen 4.09 × 3.84 m | Eat-in Kitchen | Main |
Primary Bedroom 4.09 × 4.11 m | 4 Pc Ensuite | Second |
Bedroom 3.58 × 3.25 m | Second | |
Bedroom 4.06 × 2.74 m | Second |
Client Remarks
open-concept layout, this upgraded two-storey home boasts a complete renovation from top to bottom. Featuring all-new doors and windows, as well as a newer roof (only 6 years old), this property offers modern comfort and style. The spacious master bedroom includes a walk-in closet and ensuite bathroom, providing a luxurious retreat. Hardwood floors adorn the living and dining areas, complemented by elegant Roman pillars. The eat-in kitchen opens to a two-tier deck, perfect for outdoor entertaining in the fully landscaped yard. Additionally, the finished basement features a cozy gas fireplace, ideal for relaxing evenings. Conveniently located just minutes from the QEW and 403 highways, as well as Limeridge Mall and schools, this home offers both convenience and sophistication.
About This Property
42 Beaverton Drive, Hamilton, L8W 3K9
Home Overview
Basic Information
Walk around the neighborhood
42 Beaverton Drive, Hamilton, L8W 3K9
Shally Shi
Sales Representative, Dolphin Realty Inc
English, Mandarin
Residential ResaleProperty ManagementPre Construction
 Walk Score for 42 Beaverton Drive
Walk Score for 42 Beaverton Drive

Book a Showing
Tour this home with Shally
Frequently Asked Questions
Can't find what you're looking for? Contact our support team for more information.
Check out 100+ listings near this property. Listings updated daily
See the Latest Listings by Cities
1500+ home for sale in Ontario

Looking for Your Perfect Home?
Let us help you find the perfect home that matches your lifestyle
