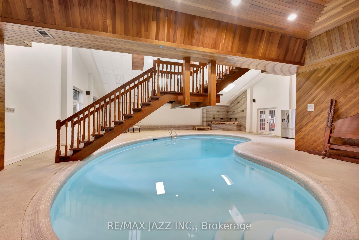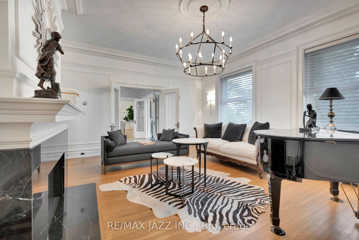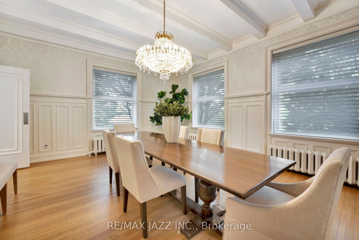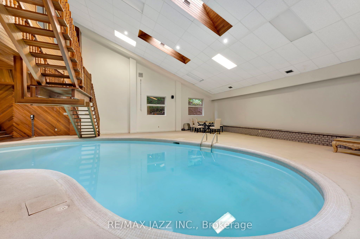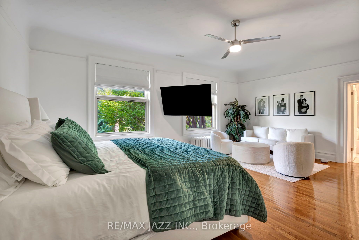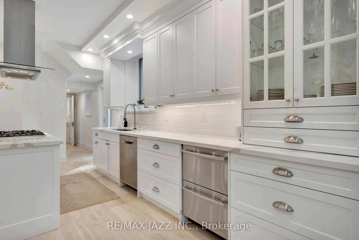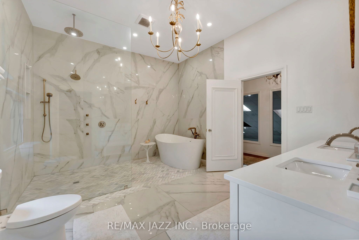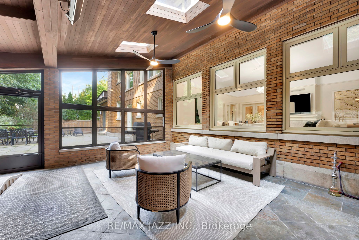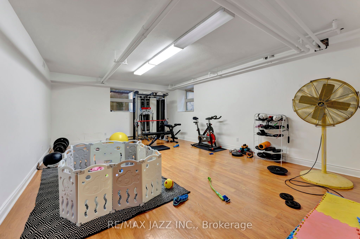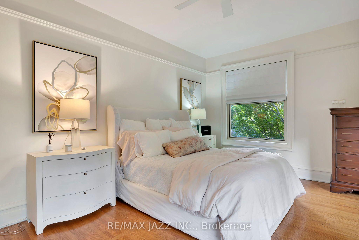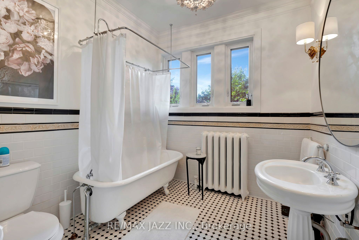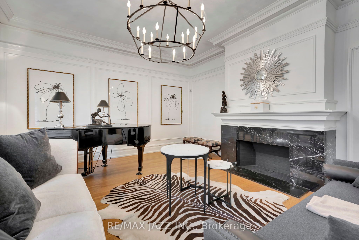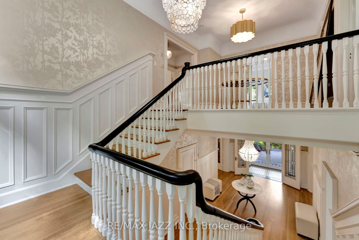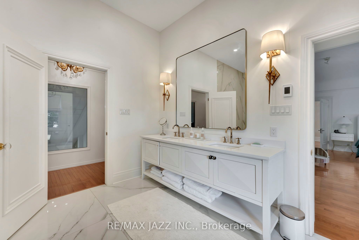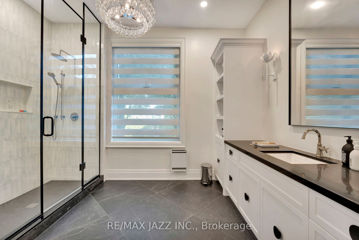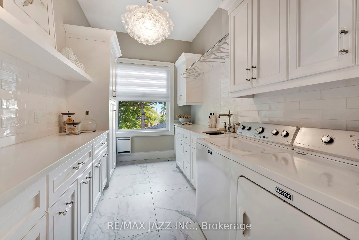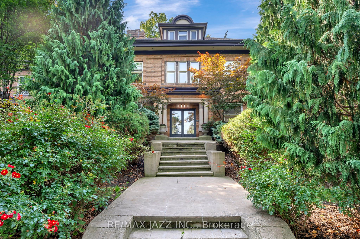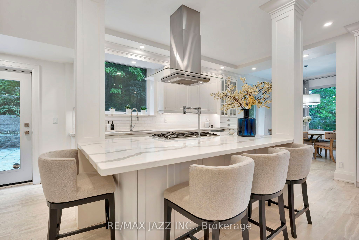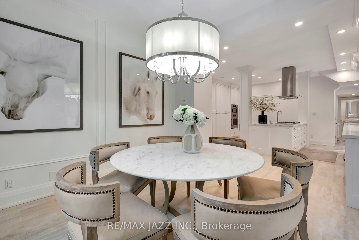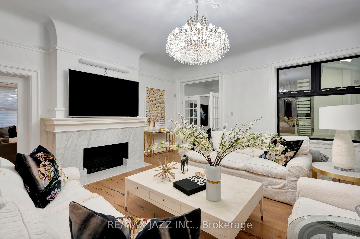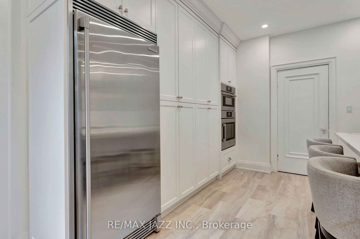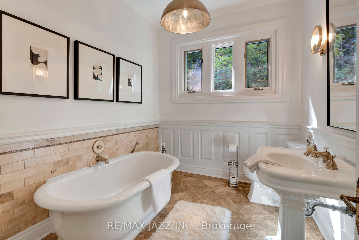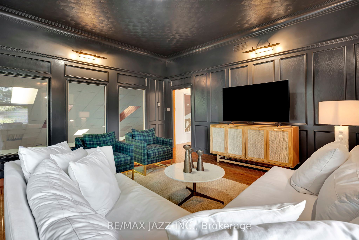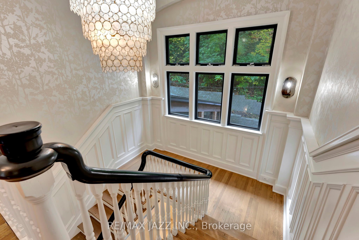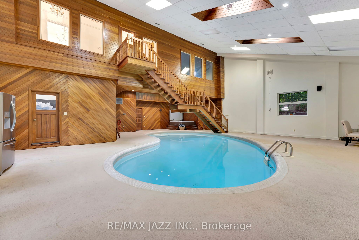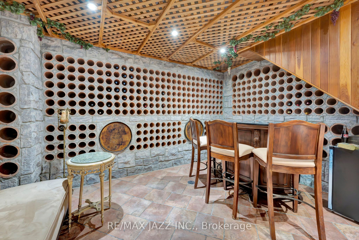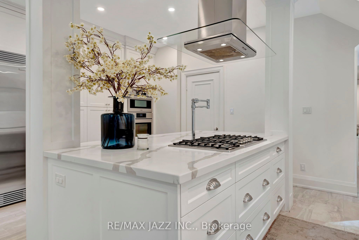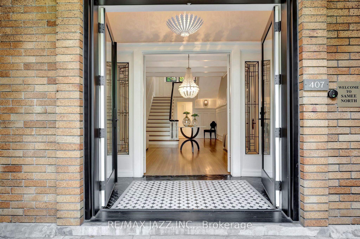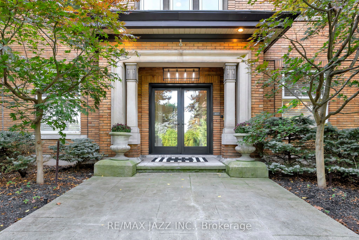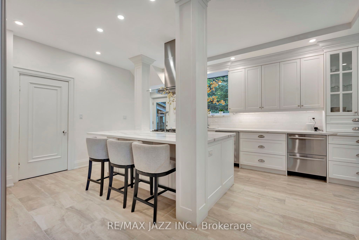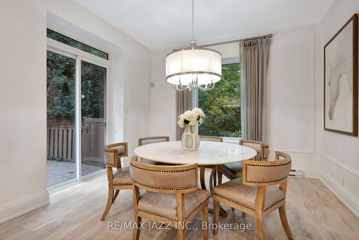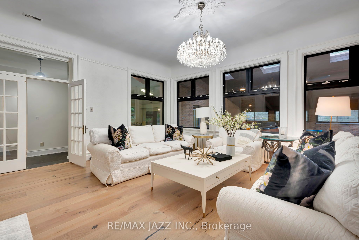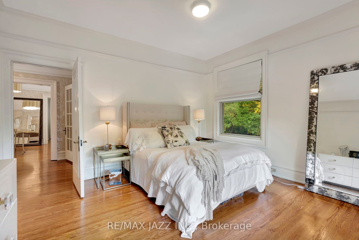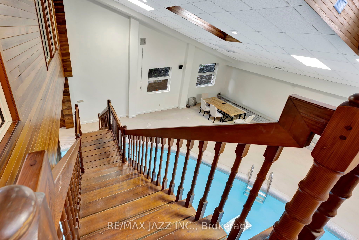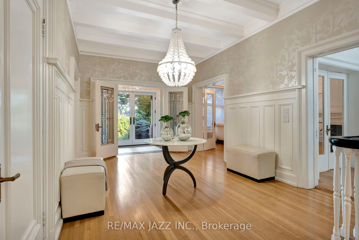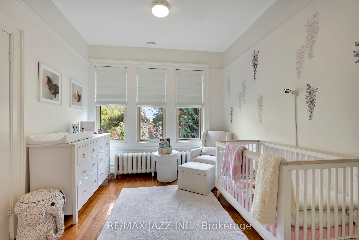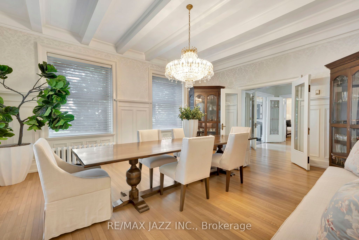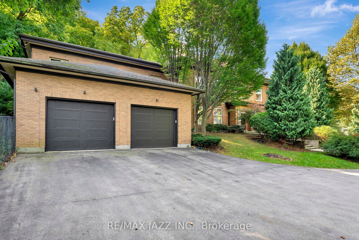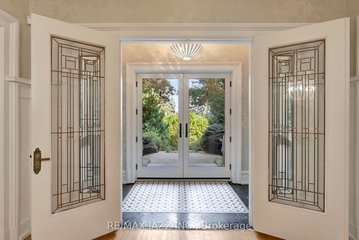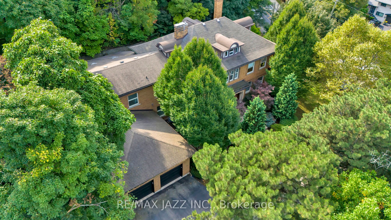
$3,499,900
Est. Payment
$13,367/mo*
*Based on 20% down, 4% interest, 30-year term
Listed by RE/MAX JAZZ INC.
Detached•MLS #X12042700•New
Price comparison with similar homes in Hamilton
Compared to 2 similar homes
137.4% Higher↑
Market Avg. of (2 similar homes)
$1,474,450
Note * Price comparison is based on the similar properties listed in the area and may not be accurate. Consult licences real estate agent for accurate comparison
Room Details
| Room | Features | Level |
|---|---|---|
Kitchen 9.39 × 5.43 m | Centre IslandQuartz CounterStainless Steel Appl | Main |
Dining Room 6.08 × 5.06 m | Hardwood FloorWainscotingSwing Doors | Main |
Living Room 6.14 × 5.01 m | FireplaceHardwood FloorLarge Window | Main |
Primary Bedroom 6.46 × 5.2 m | 5 Pc EnsuiteHardwood FloorDouble Closet | Second |
Bedroom 2 4.38 × 4.33 m | Hardwood FloorClosetLarge Window | Second |
Bedroom 3 5.61 × 3.84 m | Hardwood FloorClosetLarge Window | Second |
Client Remarks
Welcome to 407 Queen Street South in Hamilton, also known as the Moodie House. This stunning three story luxury home, originally built in 1917, seamlessly blends classic charm with modern sophistication. With 7 spacious bedrooms and 7 beautifully appointed bathrooms, it offers ample space for both relaxation & entertaining. Step inside to discover exquisite architectural details, such as intricate moldings & hardwood floors, preserved to honor the home's history. The modernized kitchen features high-end appliances, sleek quartz countertops, and an open layout that flows into the dining area, perfect for hosting gatherings. The oversized living & family rooms both feature a beautiful fireplace that creates a cozy ambiance. Another highlight of the property is the stunning indoor pool; this luxurious oasis is complemented by a spa area, ideal for unwinding after a long day. Each bedroom is designed as a private retreat, complete with access to one of the bathrooms featuring luxurious fixtures and finishes. The master suite boasts a spacious layout, a walk-in closet, and a spa-like 5 piece ensuite with a heated soaking tub and rainfall shower. The second floor laundry room provides a luxurious convenient work space that will have you looking for dirty clothes. The oversized office completes the second floor and provides a great workspace. In addition to the two bedrooms and bathroom on the third floor you will find a large loft area, perfect for the kids play area. The finished basement adds even more versatility to this property. This beautifully designed space can serve multiple purposes; a media room for movie nights, a fitness area, or a game room for entertaining guests. With its tasteful finishes, a wine cellar, a vault and ample storage, the basement enhances the homes livability while maintaining a stylish atmosphere.
About This Property
407 Queen Street, Hamilton, L8P 3T8
Home Overview
Basic Information
Walk around the neighborhood
407 Queen Street, Hamilton, L8P 3T8
Shally Shi
Sales Representative, Dolphin Realty Inc
English, Mandarin
Residential ResaleProperty ManagementPre Construction
Mortgage Information
Estimated Payment
$0 Principal and Interest
 Walk Score for 407 Queen Street
Walk Score for 407 Queen Street

Book a Showing
Tour this home with Shally
Frequently Asked Questions
Can't find what you're looking for? Contact our support team for more information.
Check out 100+ listings near this property. Listings updated daily
See the Latest Listings by Cities
1500+ home for sale in Ontario

Looking for Your Perfect Home?
Let us help you find the perfect home that matches your lifestyle
