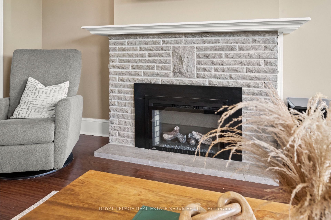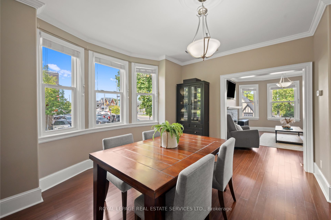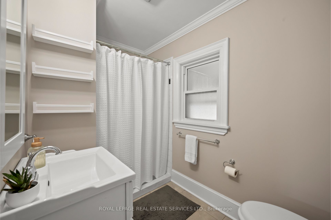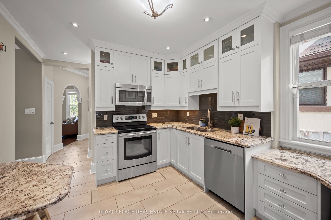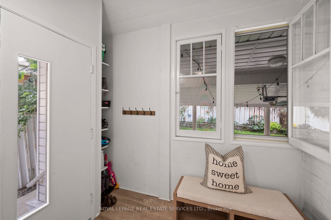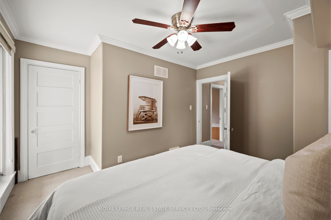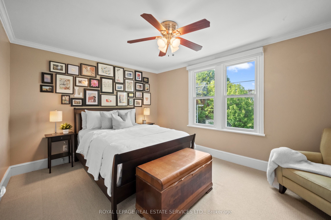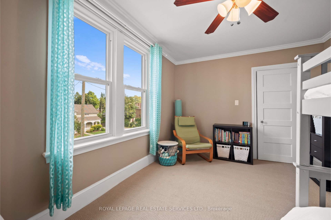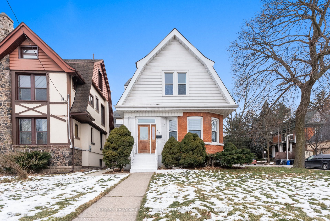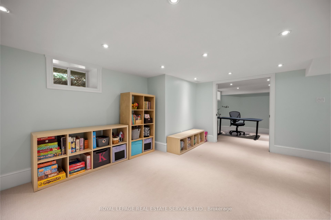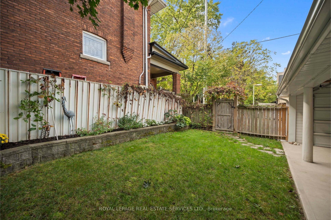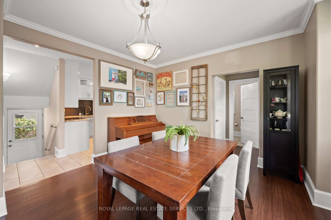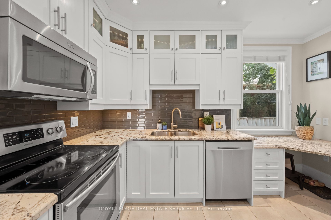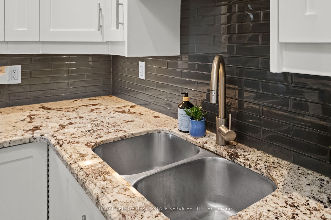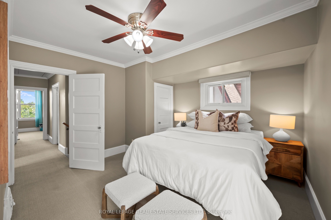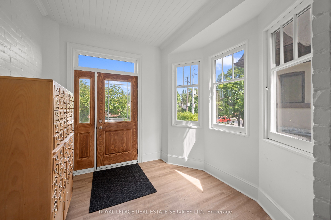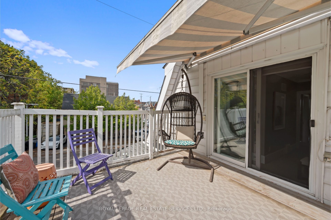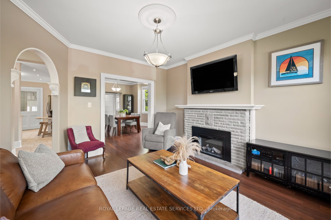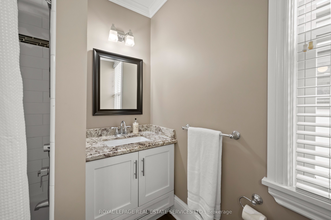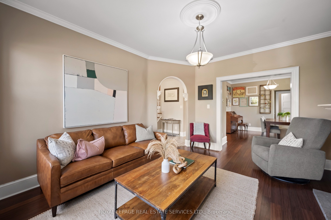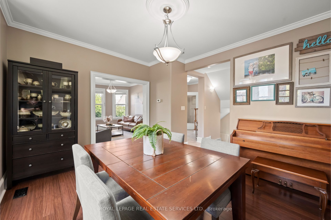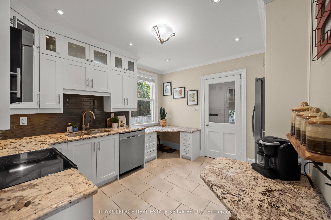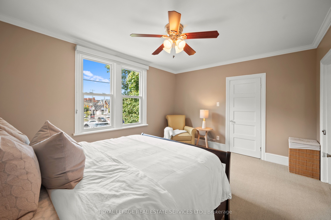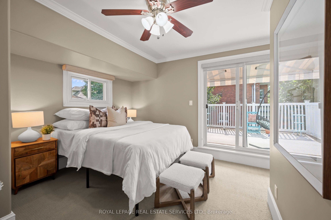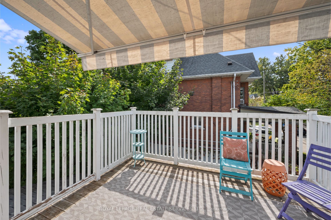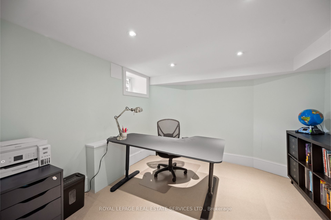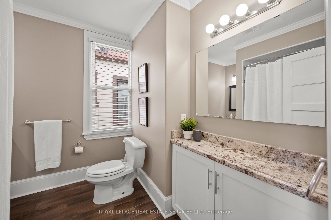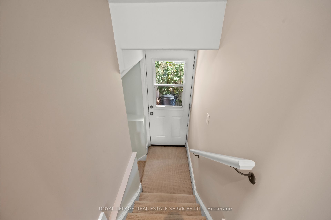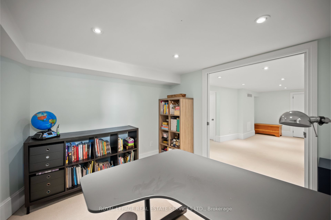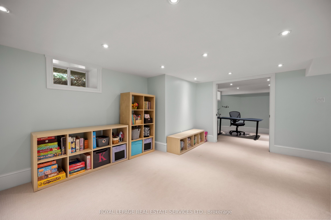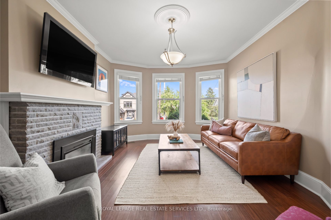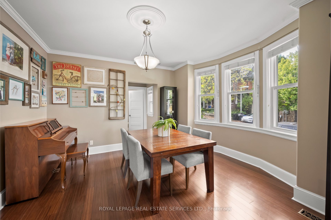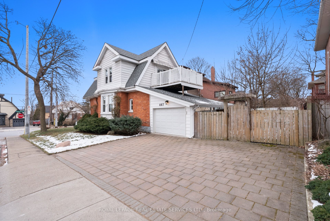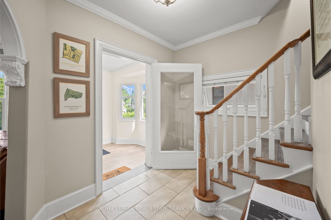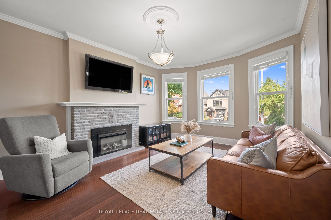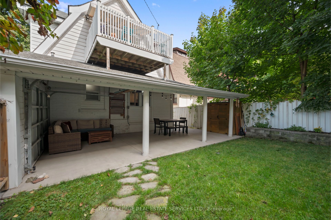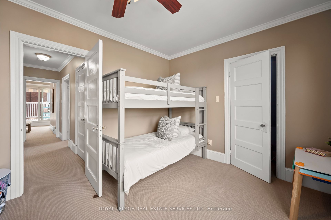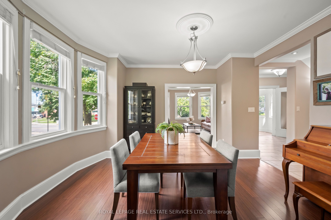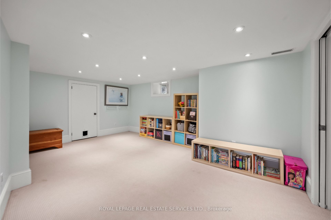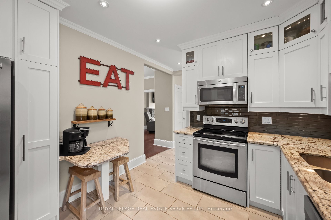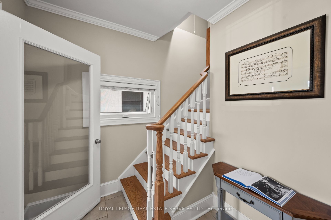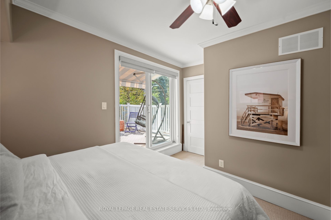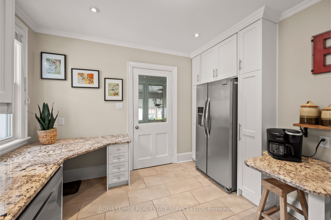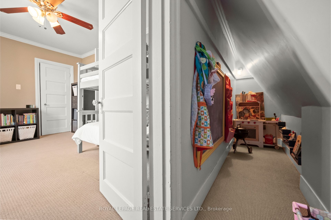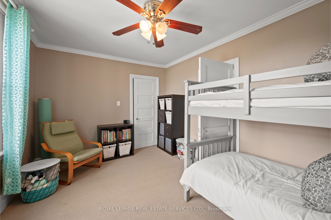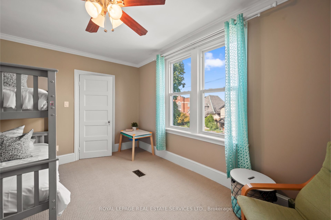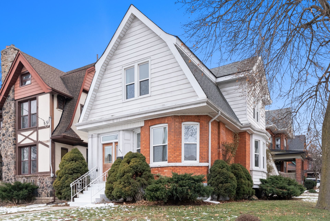
$999,900
Est. Payment
$3,819/mo*
*Based on 20% down, 4% interest, 30-year term
Listed by ROYAL LEPAGE REAL ESTATE SERVICES LTD.
Detached•MLS #X12078755•New
Price comparison with similar homes in Hamilton
Compared to 215 similar homes
14.3% Higher↑
Market Avg. of (215 similar homes)
$874,502
Note * Price comparison is based on the similar properties listed in the area and may not be accurate. Consult licences real estate agent for accurate comparison
Room Details
| Room | Features | Level |
|---|---|---|
Kitchen 3.32 × 3.69 m | Tile FloorStainless Steel ApplBreakfast Bar | Main |
Dining Room 4.27 × 4.4 m | Bay WindowWalk-In Closet(s)Crown Moulding | Main |
Living Room 3.84 × 4.63 m | Bay WindowElectric FireplaceCrown Moulding | Main |
Primary Bedroom 3.5 × 4.6 m | Walk-In Closet(s)Large WindowBroadloom | Second |
Bedroom 2 4.2 × 3.72 m | W/O To SundeckLarge ClosetBroadloom | Second |
Bedroom 3 4.3 × 3.08 m | Walk-In Closet(s)Large WindowBroadloom | Second |
Client Remarks
Welcome to 407 Aberdeen Ave. This beautiful 3 bedroom home seamlessly blends modern upgrades with maintained original character. Extensively renovated with no detail overlooked, this spacious, light-filled family oasis is turn-key with 2108 SQFT of total living space. The large main floor is an entertainer's dream boasting an inviting foyer, fireplace, crown moulding and stunning bay windows. The formal dining room opens up to an expansive custom-built kitchen featuring stainless steel appliances, granite counters, lots of prep space and a coffee bar. Bonus walk-in pantry closet. Convenient mud room located off kitchen with backyard access. The second floor offers three generous sized bedrooms with closet systems, a 4-pc washroom, a walk-out to deck with awning, and attic access for additional storage. The graciously renovated basement features a cozy family room, office space (or extra bedroom) and laundry. Step outside to a beautiful private yard with grass, patio, and mature trees. Rare 3 car side parking. Patio can be used as carport for additional two car parking. This delightful home is situated in the heart of Hamilton's most sought after family-friendly neighbourhoods: Kirkendall. Bursting with shops and restaurants nearby such as Dundurn Market and Aberdeen Tavern located just down the street. Steps to Locke St! Conveniently located near parks, escarpment trails, top schools, Chedoke golf club, McMaster University and hospitals. Nearby access to major transportation routes & public transit. A perfect family home that you don't want to miss! **EXTRAS** Incredible community, amenities & location! Walk Score of 96 - a Walkers Paradise. Main floor reno (2014), Basement renovation (2016). Furnace (2018), Owned hot water tank (2018), Windows (2014). New Awning (2018). New roof (2015).
About This Property
407 Aberdeen Avenue, Hamilton, L8P 2R9
Home Overview
Basic Information
Walk around the neighborhood
407 Aberdeen Avenue, Hamilton, L8P 2R9
Shally Shi
Sales Representative, Dolphin Realty Inc
English, Mandarin
Residential ResaleProperty ManagementPre Construction
Mortgage Information
Estimated Payment
$0 Principal and Interest
 Walk Score for 407 Aberdeen Avenue
Walk Score for 407 Aberdeen Avenue

Book a Showing
Tour this home with Shally
Frequently Asked Questions
Can't find what you're looking for? Contact our support team for more information.
See the Latest Listings by Cities
1500+ home for sale in Ontario

Looking for Your Perfect Home?
Let us help you find the perfect home that matches your lifestyle
