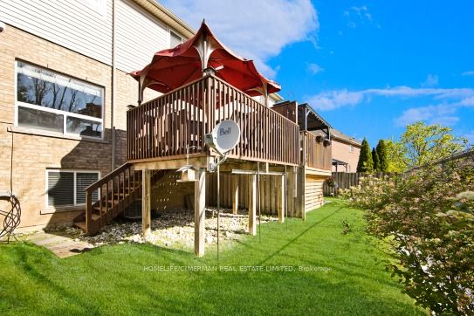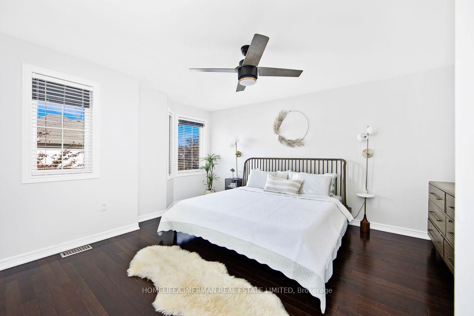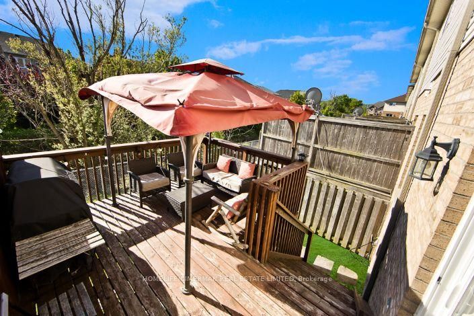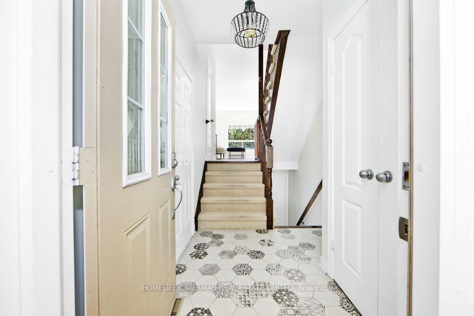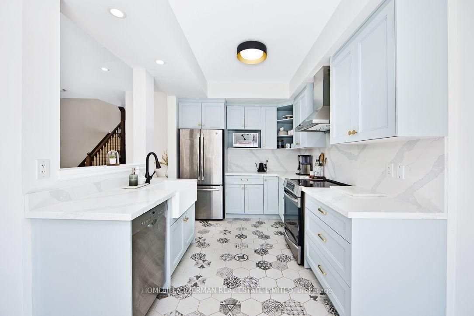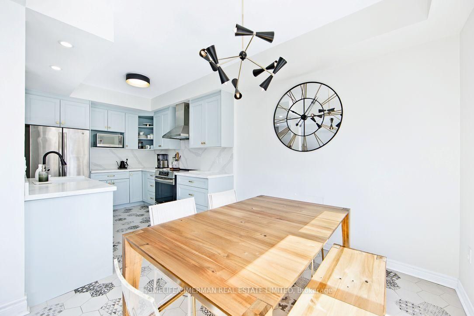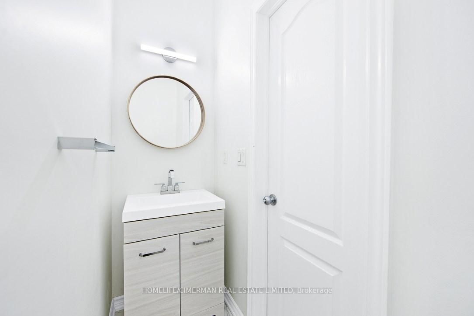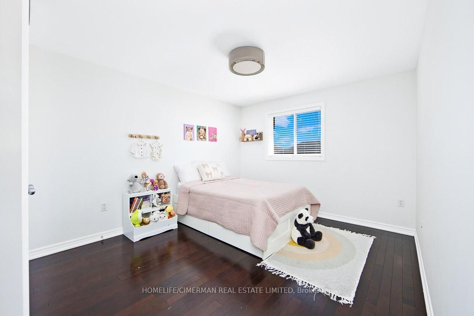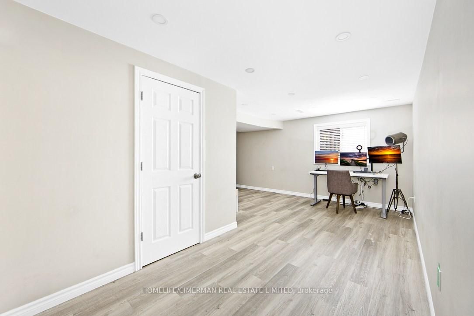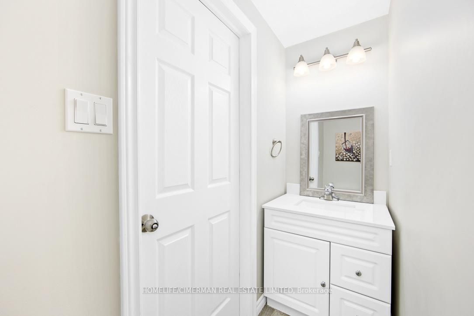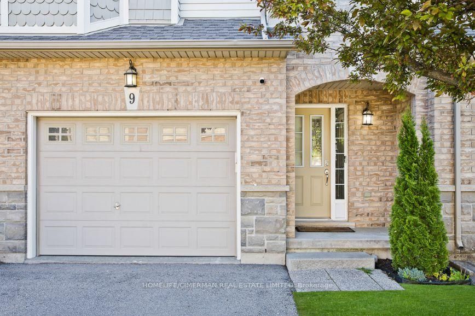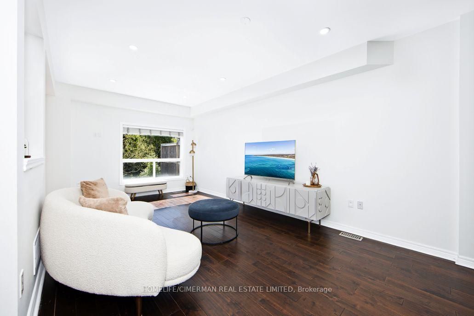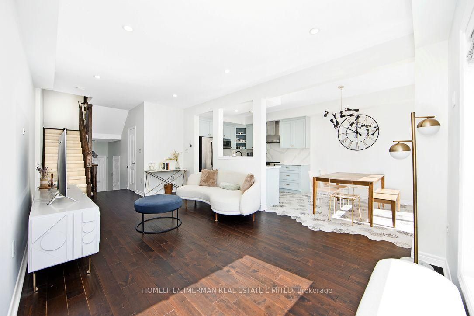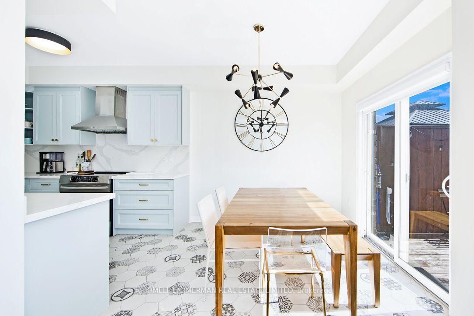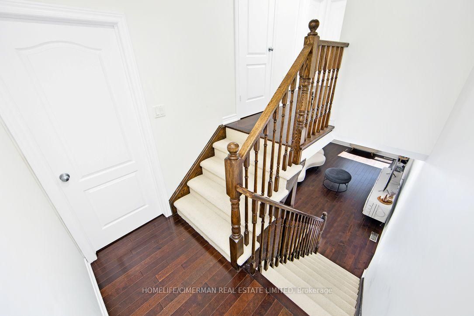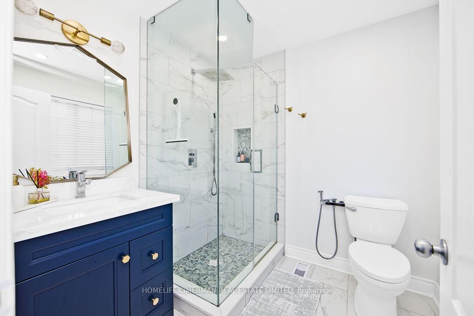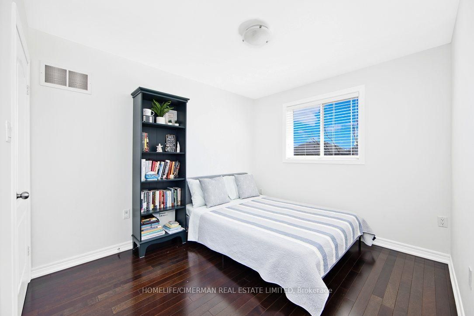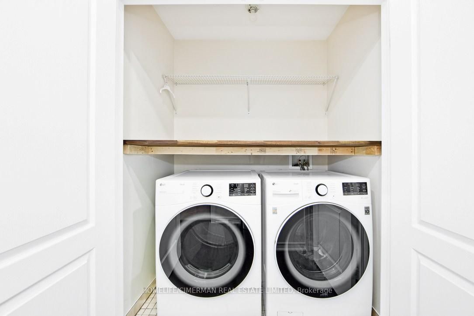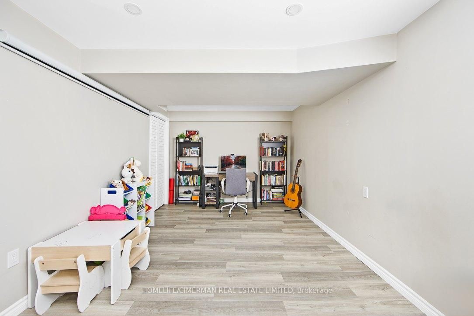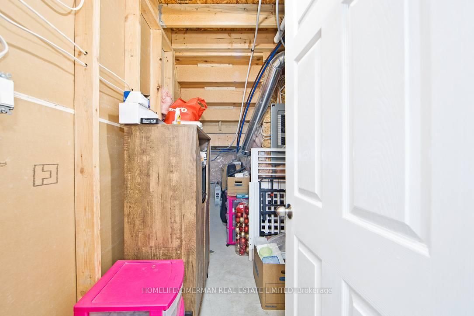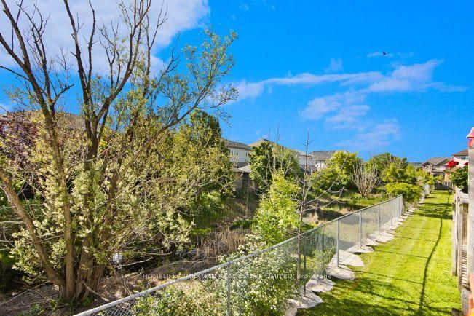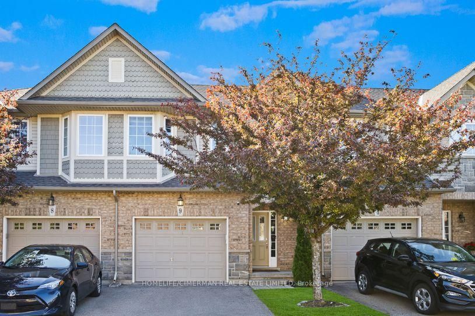
$759,000
Est. Payment
$2,899/mo*
*Based on 20% down, 4% interest, 30-year term
Listed by HOMELIFE/CIMERMAN REAL ESTATE LIMITED
Condo Townhouse•MLS #X12199314•New
Included in Maintenance Fee:
Common Elements
Building Insurance
Parking
Price comparison with similar homes in Hamilton
Compared to 23 similar homes
-6.7% Lower↓
Market Avg. of (23 similar homes)
$813,165
Note * Price comparison is based on the similar properties listed in the area and may not be accurate. Consult licences real estate agent for accurate comparison
Room Details
| Room | Features | Level |
|---|---|---|
Living Room 6.32 × 3.58 m | Open ConceptHardwood FloorLarge Window | Ground |
Dining Room 2.92 × 2.92 m | Open ConceptTile FloorW/O To Deck | Ground |
Kitchen 3.05 × 2.92 m | Modern KitchenStainless Steel ApplQuartz Counter | Ground |
Primary Bedroom 4.49 × 4.04 m | Hardwood FloorWalk-In Closet(s)3 Pc Ensuite | Second |
Bedroom 2 4.49 × 3.33 m | Hardwood FloorClosetWindow | Second |
Bedroom 3 3.53 × 2.88 m | Hardwood FloorClosetWindow | Second |
Client Remarks
Your wait is over. Prime Stoney Creek Location. Walking distance to Lake Ontario and Park. 2-Storey Townhouse With 3 Bedroom & 4 Washrooms which backs onto natural green space. Nice Big Windows With Plenty Of Sunshine & Huge Deck with Attached Canope. Hardwood Floor On Living Room, Modern Kitchen With Stainless Steel Appliances, Quartz Counter & Custom Backsplash. Walk-Out to Deck from Dining Room to Enjoy some fresh air. Walk-Out to Big Deck from Dining Room and setup your BBQ Patio. Primary Bedroom with huge walk-in closet and 3-PC Ensuite. Big Rec Room with good height Ceiling and washroom in Basement. Wood Floor throughout, no carpet. Rec Room with good height Ceiling and washroom in Basement. Wood Floor throughout, no carpet. Great layout and floorplan with good sqft unlike modern cookie cutter homes. 1 Car Garage and 1 Car can be parked in the driveway in front of the Garage. Close Proximity To Costco, Shops, Groceries, Restaurants, Transit, QEW Highway, Grimsby Hospital, East Gate Mall, Confederation GO Station and many other amenities. Over $130k spent on custom upgrades. The most upgraded townhouse in the area. Come and See. No Disappointments. Move-In Ready to Enjoy and call your new home.
About This Property
40 Dartmouth Gate, Hamilton, L8E 0C4
Home Overview
Basic Information
Walk around the neighborhood
40 Dartmouth Gate, Hamilton, L8E 0C4
Shally Shi
Sales Representative, Dolphin Realty Inc
English, Mandarin
Residential ResaleProperty ManagementPre Construction
Mortgage Information
Estimated Payment
$0 Principal and Interest
 Walk Score for 40 Dartmouth Gate
Walk Score for 40 Dartmouth Gate

Book a Showing
Tour this home with Shally
Frequently Asked Questions
Can't find what you're looking for? Contact our support team for more information.
See the Latest Listings by Cities
1500+ home for sale in Ontario

Looking for Your Perfect Home?
Let us help you find the perfect home that matches your lifestyle
