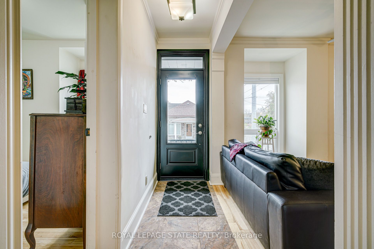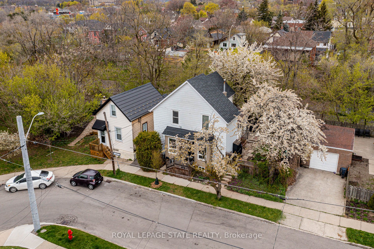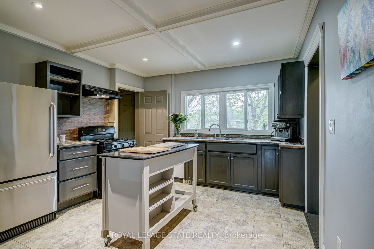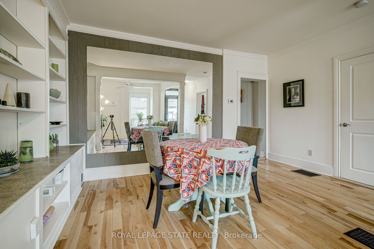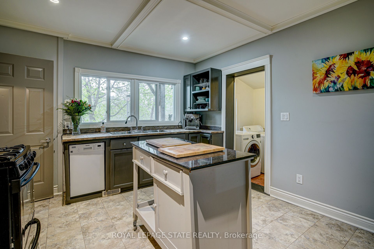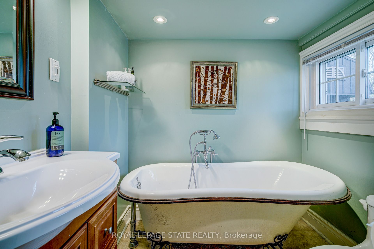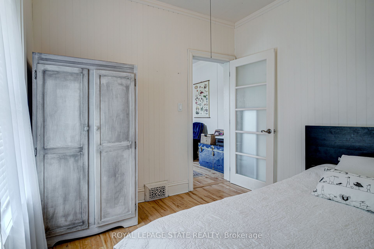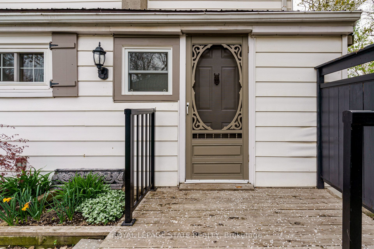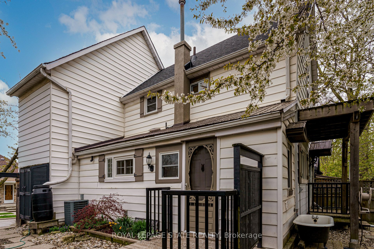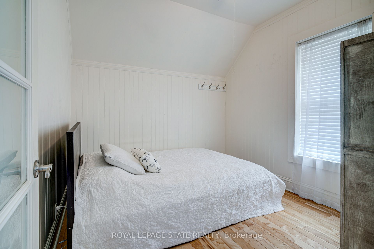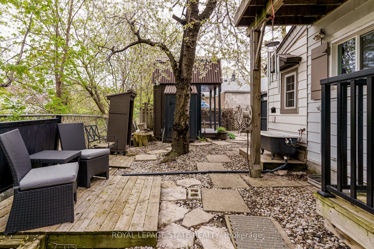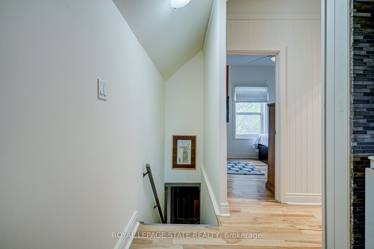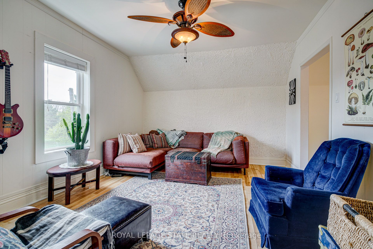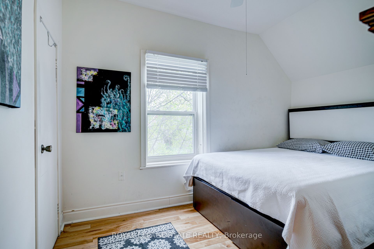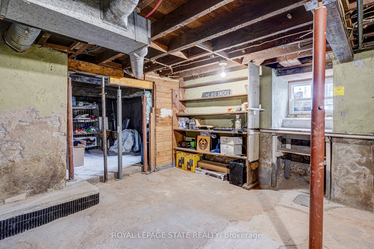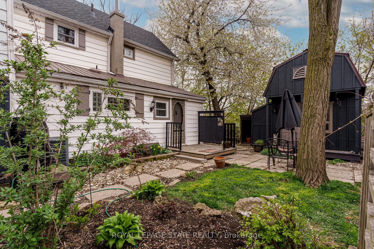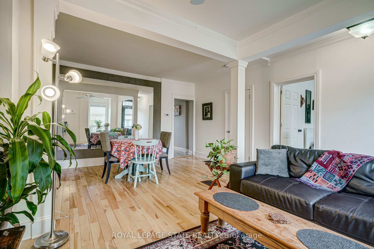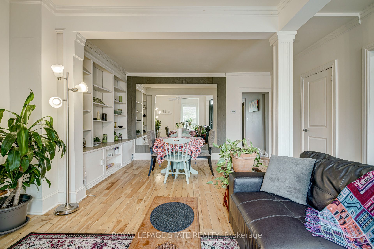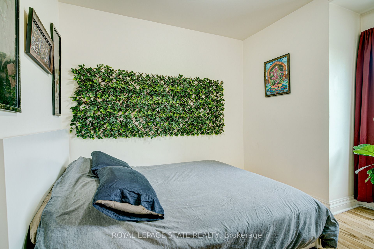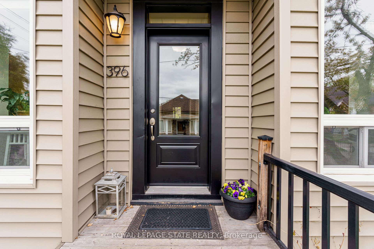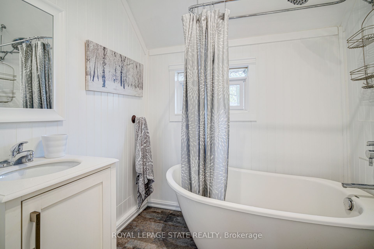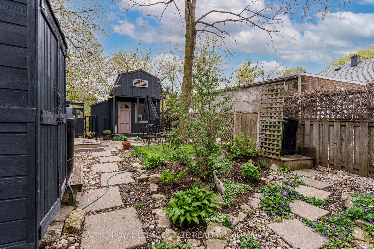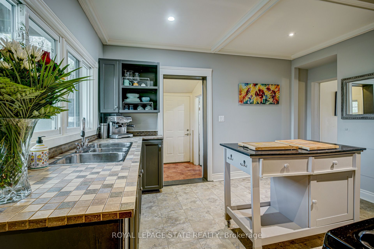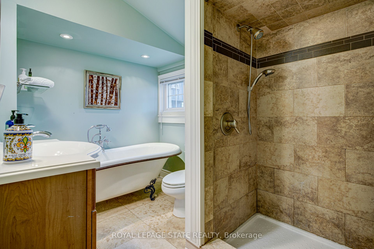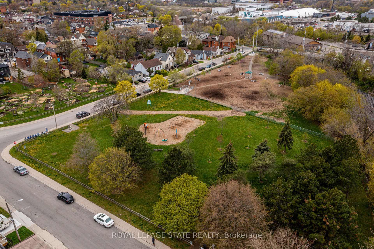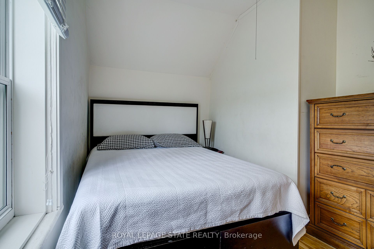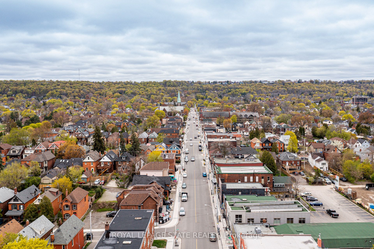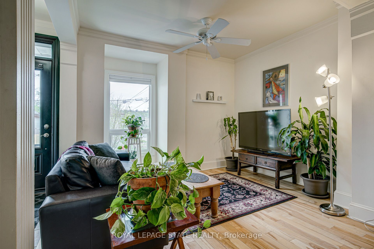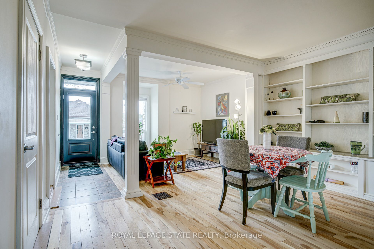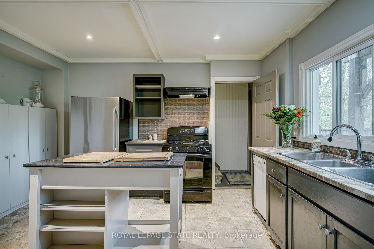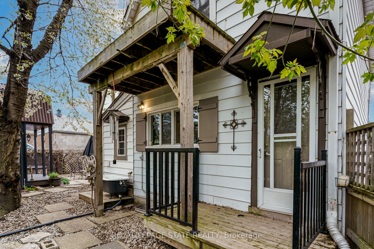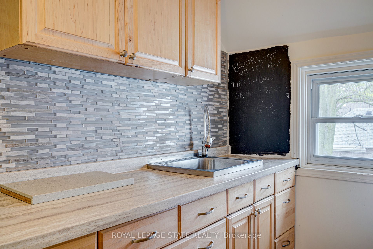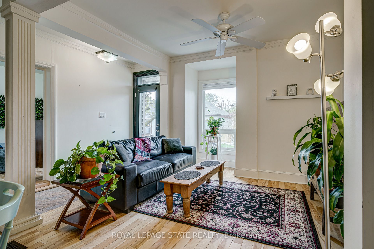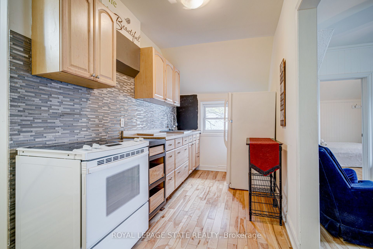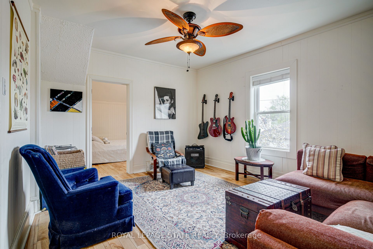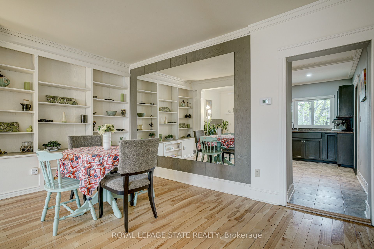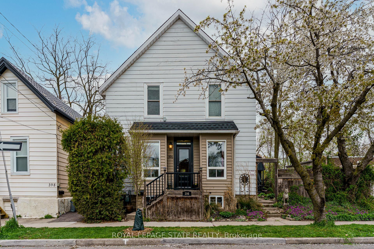
$849,900
Est. Payment
$3,246/mo*
*Based on 20% down, 4% interest, 30-year term
Listed by ROYAL LEPAGE STATE REALTY
Duplex•MLS #X12108803•New
Price comparison with similar homes in Hamilton
Compared to 4 similar homes
10.6% Higher↑
Market Avg. of (4 similar homes)
$768,225
Note * Price comparison is based on the similar properties listed in the area and may not be accurate. Consult licences real estate agent for accurate comparison
Room Details
| Room | Features | Level |
|---|---|---|
Living Room 4.39 × 3.56 m | Main | |
Dining Room 4.39 × 2.84 m | Main | |
Kitchen 3.61 × 4.32 m | Main | |
Bedroom 3.33 × 1.83 m | Main | |
Living Room 4.9 × 3.86 m | Second | |
Kitchen 4.9 × 1.5 m | Second |
Client Remarks
Stunning 2-storey, 3-bedroom DUPLEX or 1577 sqft. FAMILY HOME in Hamiltons desirable Kirkendall neighbourhood beside Hill Street Park and Community Garden and just steps to all of the shopping and restaurants on Locke Street South! Currently occupied as a duplex filled with beautiful character, and set up as two above grade units with separate entrances. The main floor features complete one-floor living with an open concept living and dining area and hardwood flooring. There is one bedroom, a 4-piece bathroom with a walk-in shower and clawfoot tub, as well as a large kitchen. The upper level offers hardwood flooring throughout with two spacious bedrooms, a galley kitchen and a bright living & dining area. There is a 4-piece bathroom with a clawfoot tub and shower. The upper level can be accessed directly from the kitchen if converted back to a family home or currently from a separate exterior door at the back of the property. A separate common laundry room and unfinished dry basement for storage is accessed from a third exterior entrance or from the kitchen on the main level. This area can also be used as a family mudroom. Both levels have access to the tranquil garden with lush perennials, towering trees and complete privacy. There is a storage shed with electricity and potential. This exceptional location also offers convenient access to the highway, public & GO transit, McMaster University, hospitals, and all amenities. Ample parking currently available on the street in front. Major upgrades in 15 years: windows, roof, HVAC, waterproofing, backflow, sump pump, and a new sewer line to the street.
About This Property
396 Hunter Street, Hamilton, L8P 1S9
Home Overview
Basic Information
Walk around the neighborhood
396 Hunter Street, Hamilton, L8P 1S9
Shally Shi
Sales Representative, Dolphin Realty Inc
English, Mandarin
Residential ResaleProperty ManagementPre Construction
Mortgage Information
Estimated Payment
$0 Principal and Interest
 Walk Score for 396 Hunter Street
Walk Score for 396 Hunter Street

Book a Showing
Tour this home with Shally
Frequently Asked Questions
Can't find what you're looking for? Contact our support team for more information.
See the Latest Listings by Cities
1500+ home for sale in Ontario

Looking for Your Perfect Home?
Let us help you find the perfect home that matches your lifestyle
