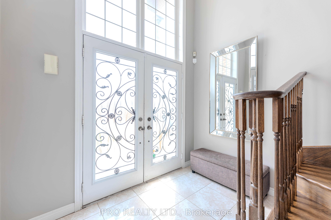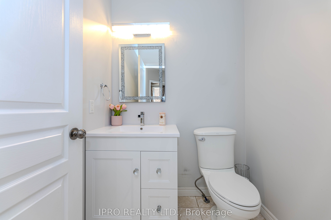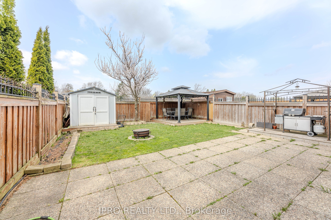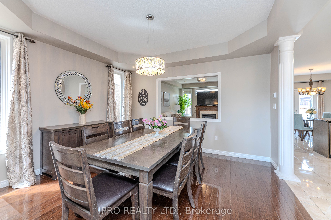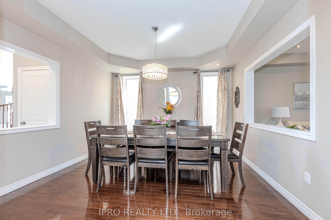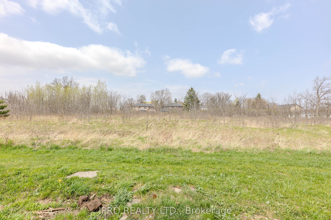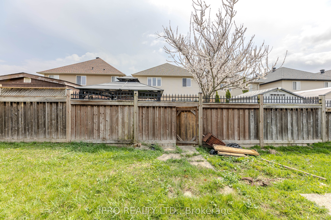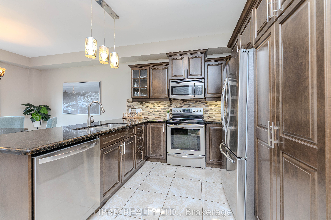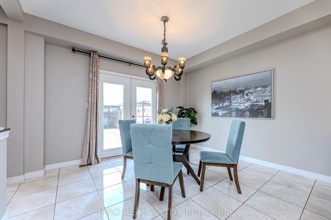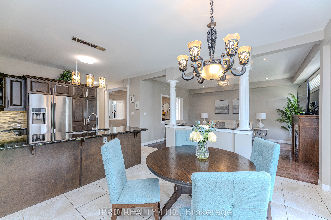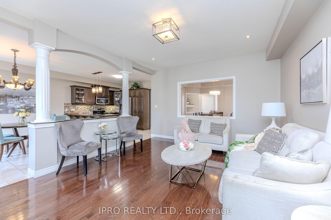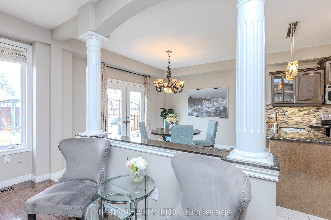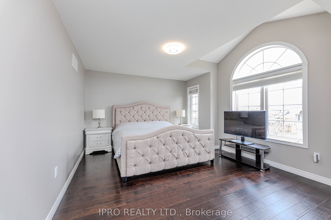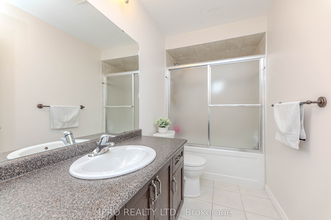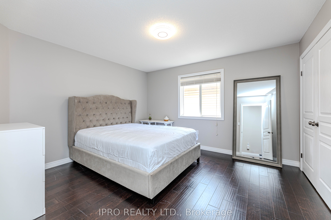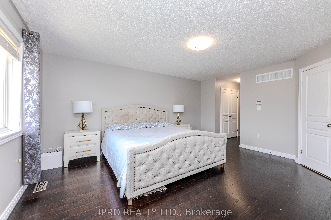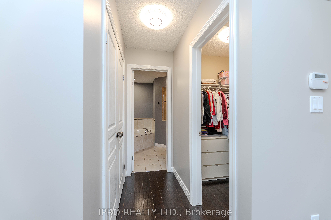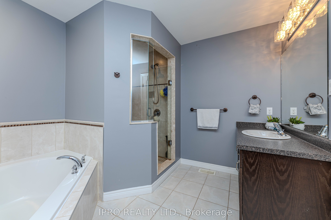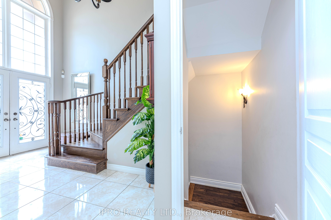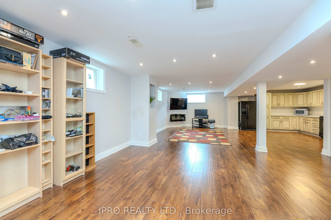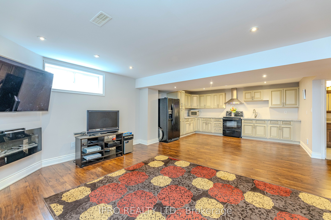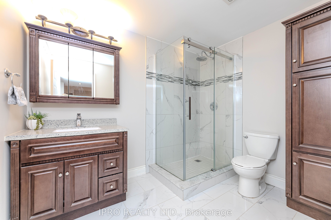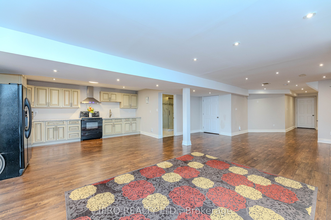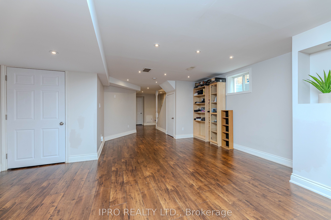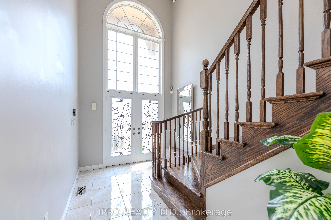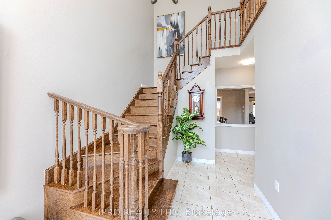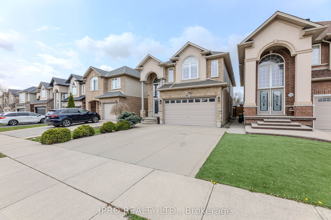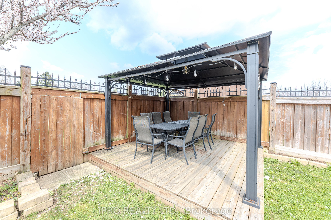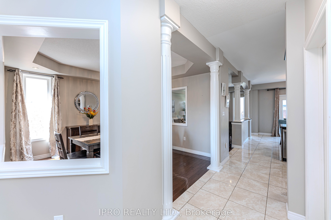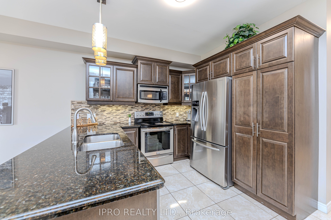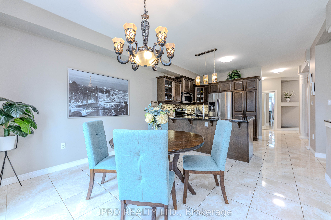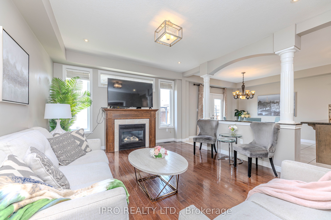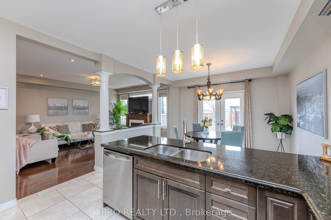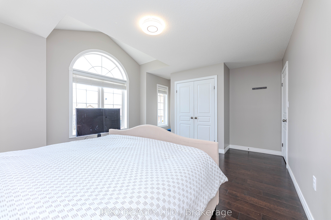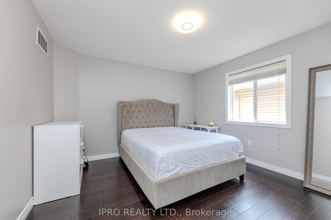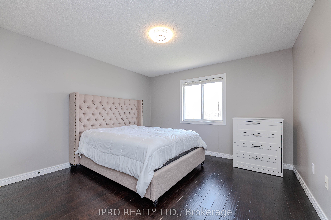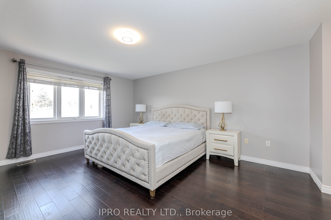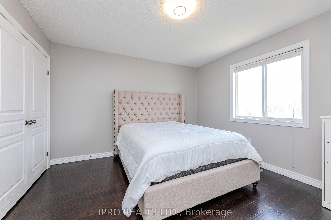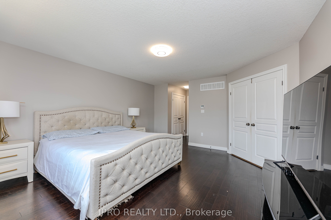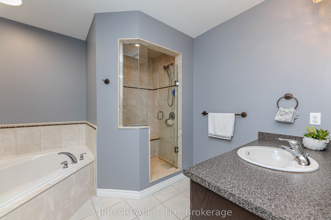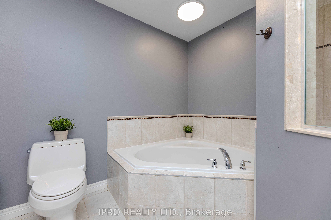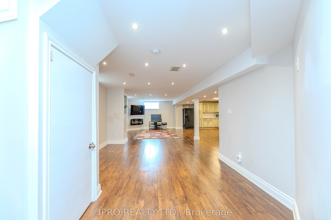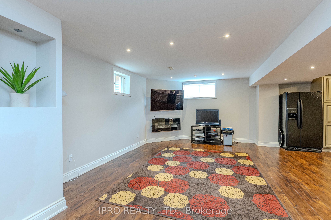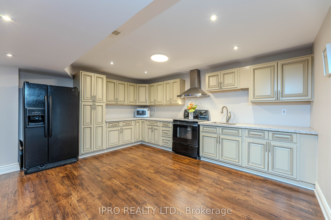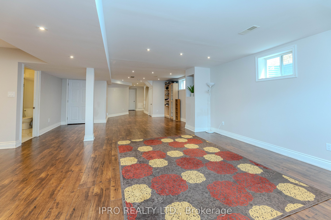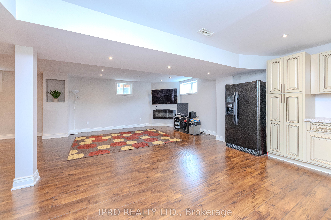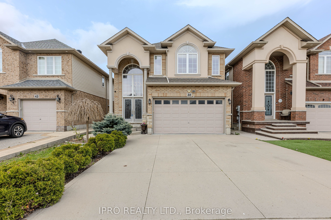
$1,179,900
Est. Payment
$4,506/mo*
*Based on 20% down, 4% interest, 30-year term
Listed by IPRO REALTY LTD.
Detached•MLS #X12157969•Price Change
Price comparison with similar homes in Hamilton
Compared to 139 similar homes
-24.1% Lower↓
Market Avg. of (139 similar homes)
$1,553,777
Note * Price comparison is based on the similar properties listed in the area and may not be accurate. Consult licences real estate agent for accurate comparison
Room Details
| Room | Features | Level |
|---|---|---|
Dining Room 3.99 × 3.83 m | Hardwood FloorSeparate Room | Main |
Kitchen 3.78 × 3.06 m | Eat-in KitchenBreakfast BarW/O To Yard | Main |
Primary Bedroom 4.1 × 5 m | Walk-In Closet(s)Closet4 Pc Ensuite | Second |
Bedroom 2 5.35 × 3.96 m | ClosetLarge Window | Second |
Bedroom 3 3.54 × 4 m | ClosetLarge Window | Second |
Bedroom 4 3.73 × 3.57 m | ClosetLarge Window | Second |
Client Remarks
Absolute stunning Carpet Free Four Bedroom Detached house at quiet location offers an exceptional level of elegance and style. Boasting high-end finishes and fixtures, including , high ceiling, oversized windows, hardwood floors, exceptional lighting. Family room with gas fireplace, Perfect for those who seek luxury and comfort. The open concept living/Dining space adjoining to Family room and kitchen. The fully renovated kitchens are a chef's dream, featuring top-of-the-line appliances and pantry. Large Primary Bedroom complete with 5 pcs ensuite washroom and a walk-in closet. The additional bedrooms are equally spacious, each offering their own unique charm and character. Situated in a desirable location with easy access to amenities, this fully renovated house is a must- see for anyone looking for style, comfort, and sophistication. Backyard facing to green area. Laundry moved downstairs in basement. But upstairs they still have laundry plumbing system in storage if some one want to use as second laundry room. Poured Concrete Drive can accommodate 4 cars. Potential for Separate entrance to the Basement. Over 2500 sft space on Main & Second floor plus additional finished Basement with Large Washroom and Second Complete kitchen to entrain Guests or in-law suite
About This Property
38 Assisi Street, Hamilton, L8W 0A5
Home Overview
Basic Information
Walk around the neighborhood
38 Assisi Street, Hamilton, L8W 0A5
Shally Shi
Sales Representative, Dolphin Realty Inc
English, Mandarin
Residential ResaleProperty ManagementPre Construction
Mortgage Information
Estimated Payment
$0 Principal and Interest
 Walk Score for 38 Assisi Street
Walk Score for 38 Assisi Street

Book a Showing
Tour this home with Shally
Frequently Asked Questions
Can't find what you're looking for? Contact our support team for more information.
See the Latest Listings by Cities
1500+ home for sale in Ontario

Looking for Your Perfect Home?
Let us help you find the perfect home that matches your lifestyle
