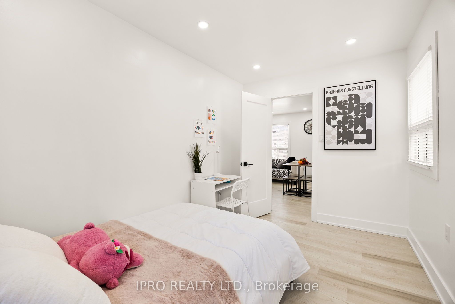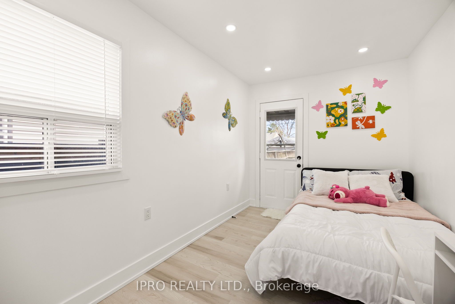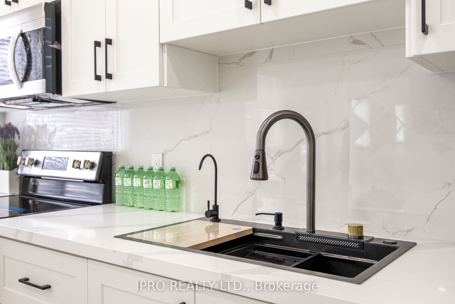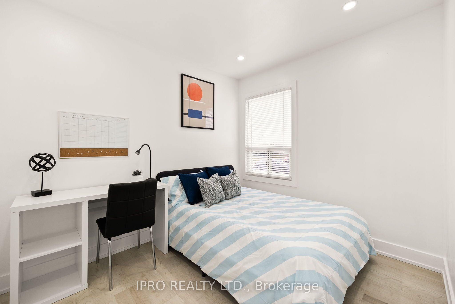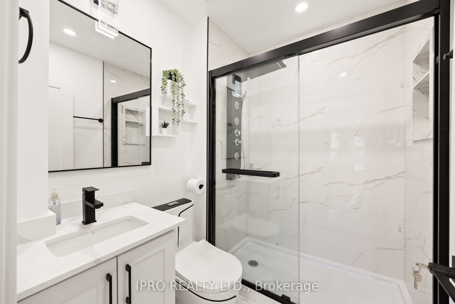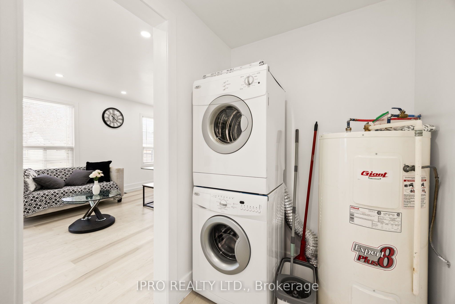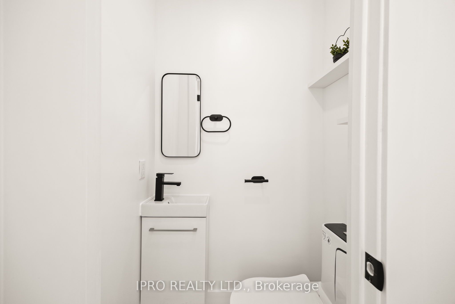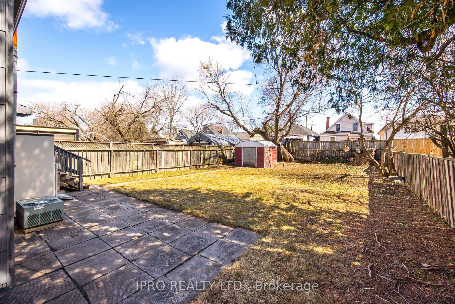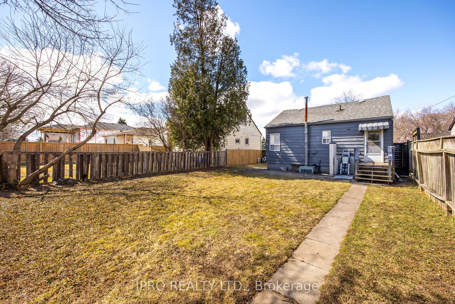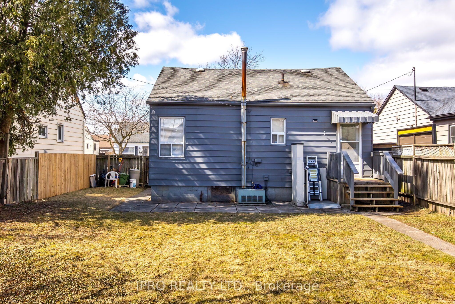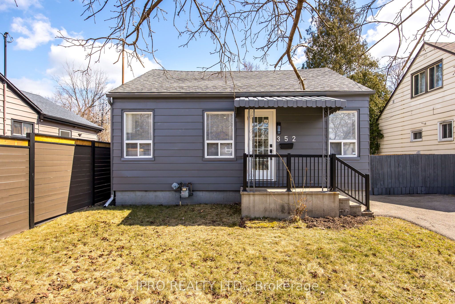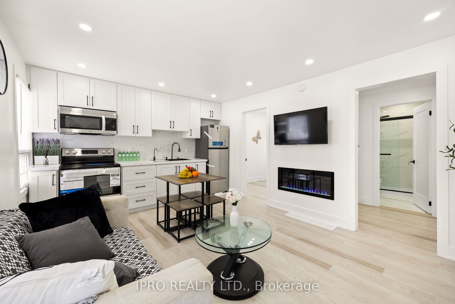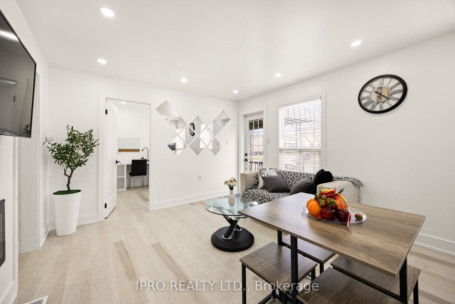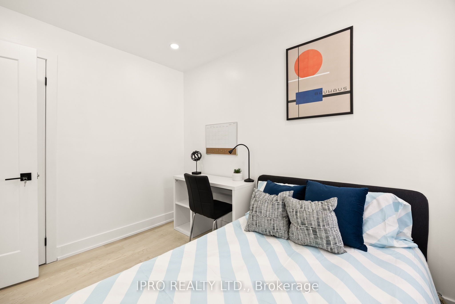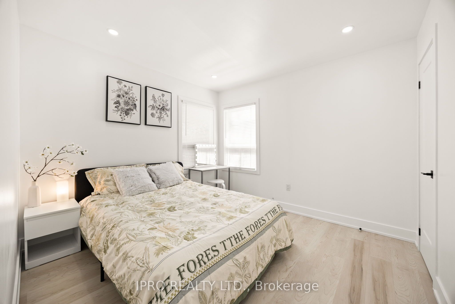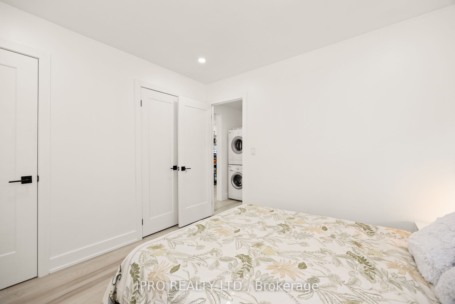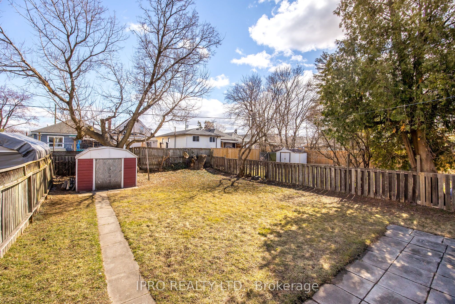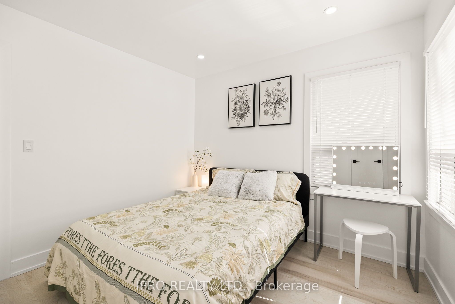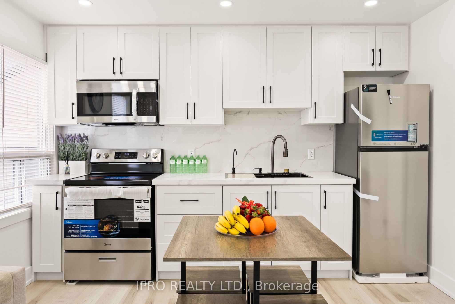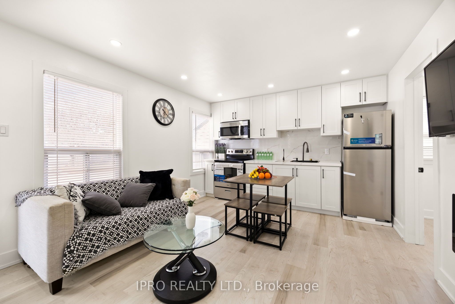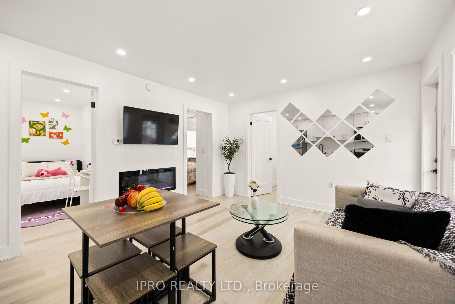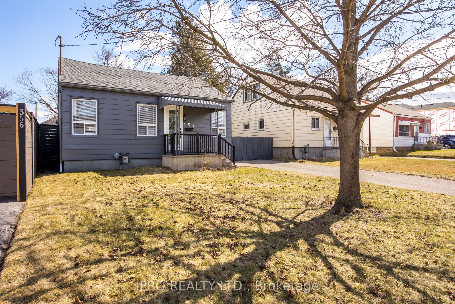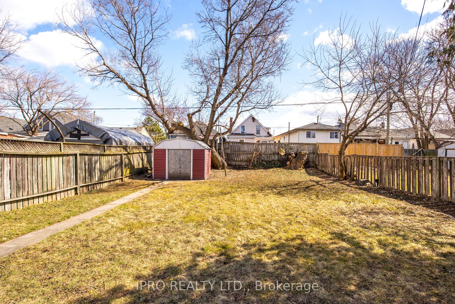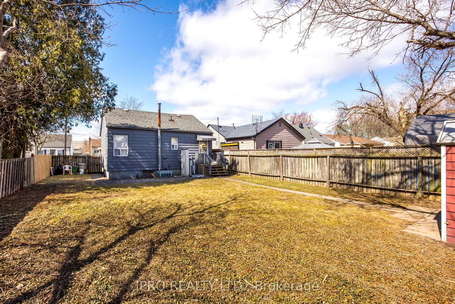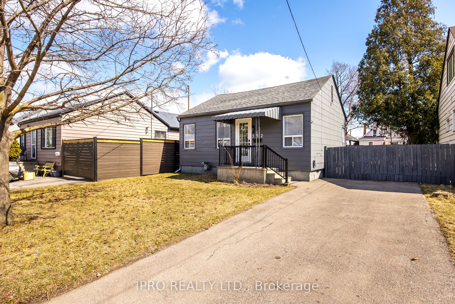
$449,000
Est. Payment
$1,715/mo*
*Based on 20% down, 4% interest, 30-year term
Listed by IPRO REALTY LTD.
Detached•MLS #X12042804•Sold Conditional
Price comparison with similar homes in Hamilton
Compared to 165 similar homes
-44.9% Lower↓
Market Avg. of (165 similar homes)
$815,454
Note * Price comparison is based on the similar properties listed in the area and may not be accurate. Consult licences real estate agent for accurate comparison
Room Details
| Room | Features | Level |
|---|---|---|
Living Room 4.72 × 3.58 m | Open ConceptElectric Fireplace | Main |
Dining Room 4.72 × 3.58 m | Combined w/LivingOpen Concept | Main |
Kitchen 4.72 × 3.58 m | Combined w/DiningOpen ConceptStainless Steel Appl | Main |
Primary Bedroom 3.58 × 2.36 m | 2 Pc EnsuiteVinyl FloorCloset | Main |
Bedroom 2 3.48 × 2.13 m | Vinyl FloorPot LightsCloset | Main |
Bedroom 3 3.58 × 2.4 m | W/O To YardVinyl FloorPot Lights | Main |
Client Remarks
Step into this modern, bright, and beautifully renovated 3-bedroom bungalow a perfect choice for first-time home buyers! Every detail of this home has been thoughtfully upgraded to create a stylish and functional living space. The heart of the home features a seamless open-concept kitchen, dining, and living area. Designed with the home chef in mind, the kitchen boasts tall cabinets, a sleek tiled backsplash, and white quartz countertops, all complemented by brand new stainless steel appliances. Enjoy the convenience of a customized double sink for easy meal prep, complete with a new reverse osmosis water filtration system. Energy-efficient pot lights and smooth flat ceilings add a contemporary touch, while new vinyl flooring flows effortlessly through the entire home. Crisp, minimalist flat trim frames the doors, windows, and baseboards, giving the home a clean and polished look. The main bathroom is a true showstopper, featuring a glass-enclosed shower with floor-to-ceiling tiles and recessed niches for added storage. Pamper yourself with a rain shower system and jet body spray. The primary bedroom offers the added bonus of a private 2-piece ensuite for ultimate comfort and convenience. Each bedroom is generously sized and filled with natural light, providing a warm and inviting retreat. No detail has been overlookedfrom the black chrome door handles and hinges to the flush floor vents, every feature has been carefully selected to enhance the homes modern aesthetic. Step outside to your large, private, fully fenced backyardan ideal space for spring planting or starting your own vegetable garden. Conveniently located just a 15-minute walk from a large shopping plaza featuring Walmart, Metro, Canadian Tire, Shoppers Drug Mart, restaurants, and more. Public transit is easily accessible with a bus stop at Kenilworth Ave., and youre just minutes from the Nikola Tesla Highway, providing quick connections to Red Hill Valley Parkway and QEW.
About This Property
352 Weir Street, Hamilton, L8H 5G7
Home Overview
Basic Information
Walk around the neighborhood
352 Weir Street, Hamilton, L8H 5G7
Shally Shi
Sales Representative, Dolphin Realty Inc
English, Mandarin
Residential ResaleProperty ManagementPre Construction
Mortgage Information
Estimated Payment
$0 Principal and Interest
 Walk Score for 352 Weir Street
Walk Score for 352 Weir Street

Book a Showing
Tour this home with Shally
Frequently Asked Questions
Can't find what you're looking for? Contact our support team for more information.
Check out 100+ listings near this property. Listings updated daily
See the Latest Listings by Cities
1500+ home for sale in Ontario

Looking for Your Perfect Home?
Let us help you find the perfect home that matches your lifestyle
