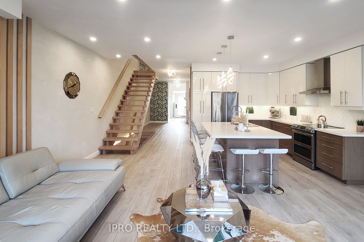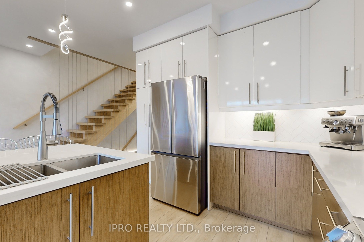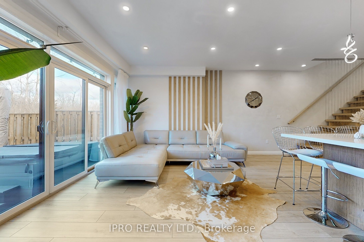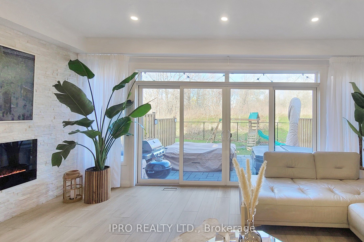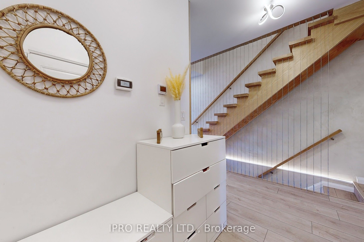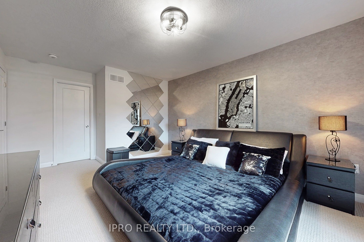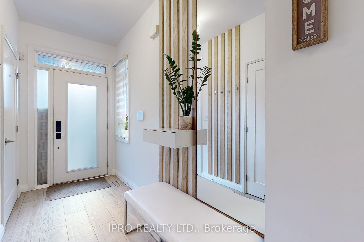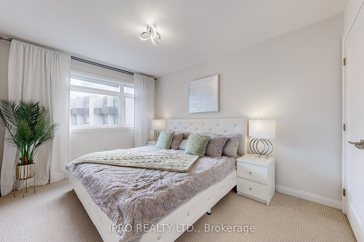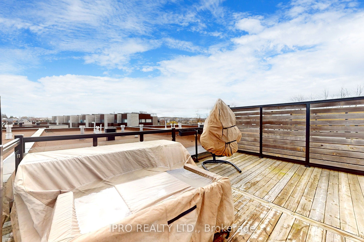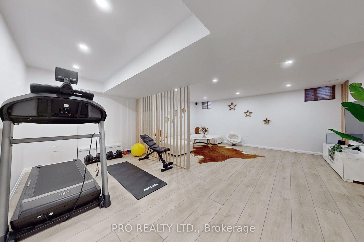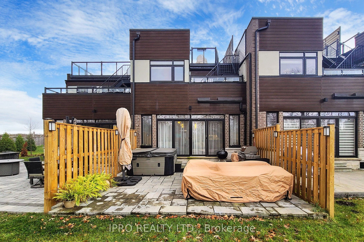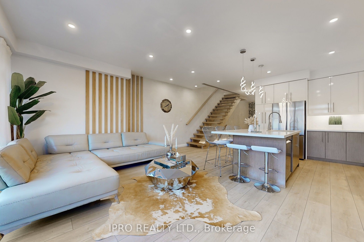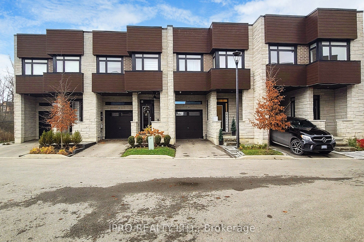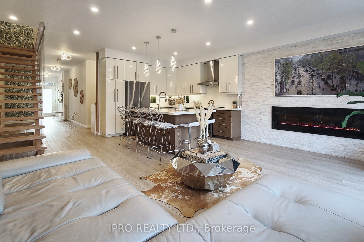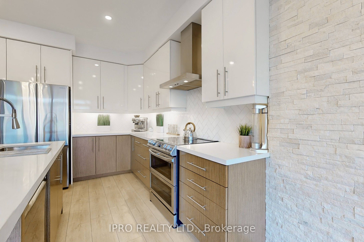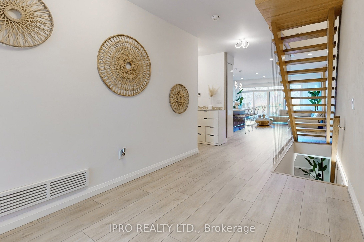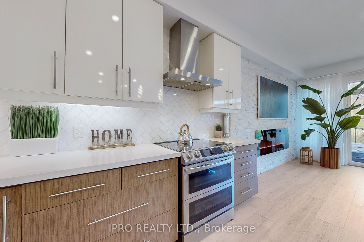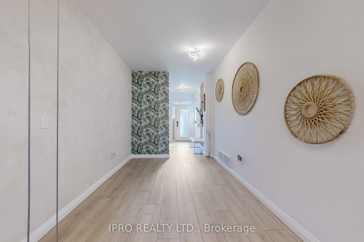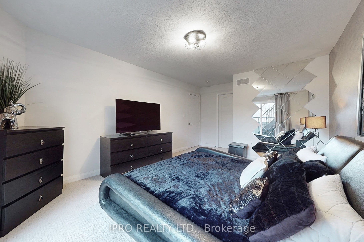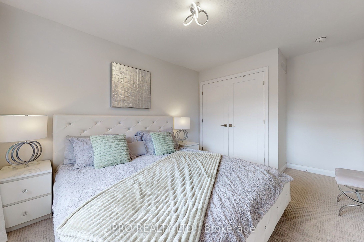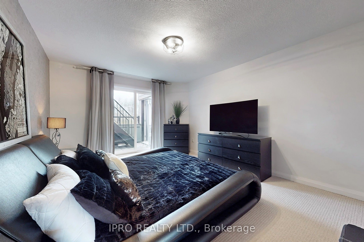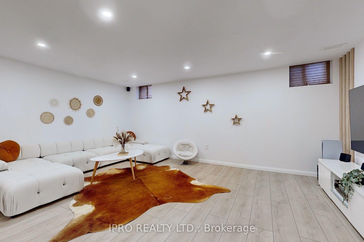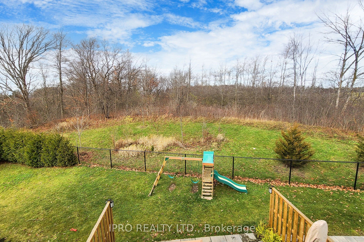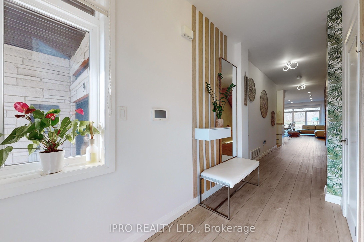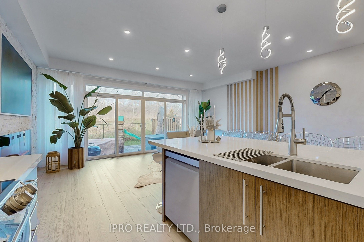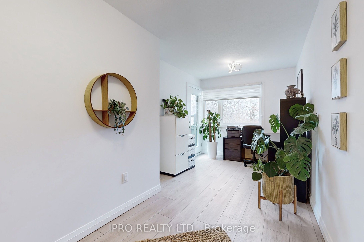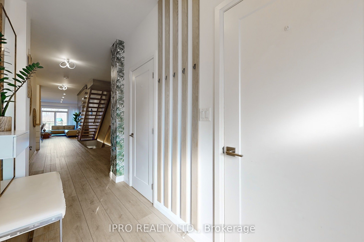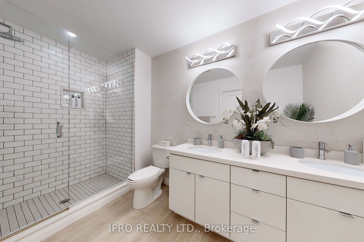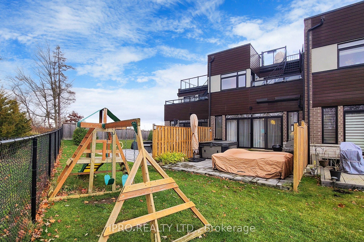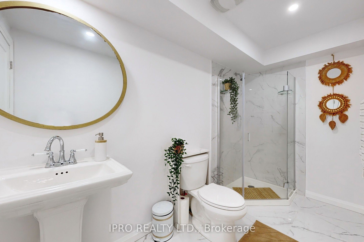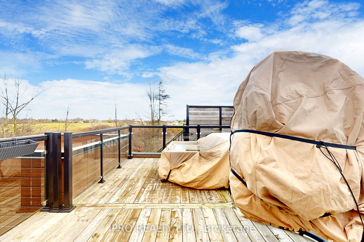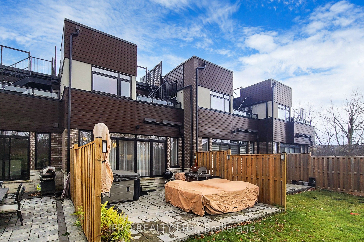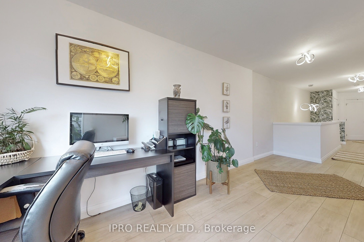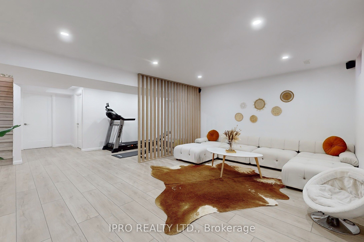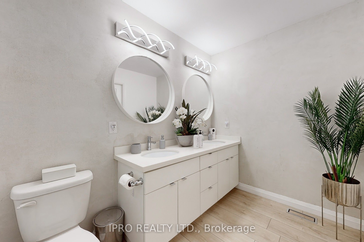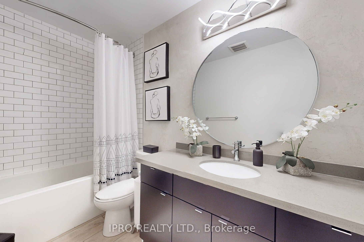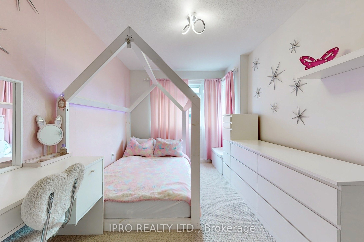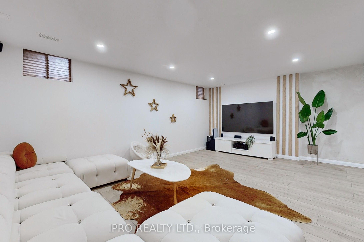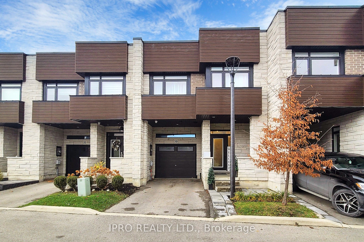
$899,999
Est. Payment
$3,437/mo*
*Based on 20% down, 4% interest, 30-year term
Listed by IPRO REALTY LTD.
Condo Townhouse•MLS #X11977267•New
Included in Maintenance Fee:
Parking
Common Elements
Building Insurance
Price comparison with similar homes in Hamilton
Compared to 22 similar homes
11.3% Higher↑
Market Avg. of (22 similar homes)
$808,723
Note * Price comparison is based on the similar properties listed in the area and may not be accurate. Consult licences real estate agent for accurate comparison
Room Details
| Room | Features | Level |
|---|---|---|
Living Room 7.19 × 5.72 m | Open ConceptCombined w/LivingW/O To Patio | Ground |
Dining Room 7.19 × 5.72 m | Combined w/LivingFireplace | Ground |
Kitchen 3.76 × 3 m | Centre IslandQuartz CounterStainless Steel Appl | Ground |
Primary Bedroom 5.54 × 3.58 m | 4 Pc EnsuiteWalk-In Closet(s)W/O To Terrace | Second |
Bedroom 2 4.67 × 2.97 m | Closet | Second |
Bedroom 3 4.45 × 2.72 m | Closet | Second |
Client Remarks
This exquisite executive townhome features 3 bedrooms and 4 bathrooms, combining modern luxury with functionality. The main floor offers an open-concept living area bathed in natural light. Elegant finishes throughout include a TV custom-built stone wall with an electric fireplace, 9-foot ceilings, pot lights, modern light fixtures, heavy duty vinyl flooring on all three levels, expansive wall-to-wall windows on main floor and a floating staircase that adds a dramatic touch. The gourmet kitchen is a chef's dream, boasting a large island with quartz countertops, newer high-end appliances, double oven/air fryer, and plenty of storage. A mudroom provides easy access from the garage. On the second floor, the spacious office can easily be converted into an additional bedroom if needed. The master suite is a true retreat, complete with a spa-like ensuite featuring a walk-in shower, a generous walk-in closet, and direct access to the 240 sq. ft. rooftop terrace, offering breathtaking views. A conveniently located second-floor laundry room completes this level. The fully finished basement adds even more living space, with a rec room, gym, full bathroom and a large storage room. The private backyard, overlooking a serene ravine, is perfect for relaxation and entertaining, with a large patio, a hot tub and green space. With countless upgrades throughout, this home is truly a must-see!
About This Property
35 Midhurst Heights, Hamilton, L8J 0K9
Home Overview
Basic Information
Walk around the neighborhood
35 Midhurst Heights, Hamilton, L8J 0K9
Shally Shi
Sales Representative, Dolphin Realty Inc
English, Mandarin
Residential ResaleProperty ManagementPre Construction
Mortgage Information
Estimated Payment
$0 Principal and Interest
 Walk Score for 35 Midhurst Heights
Walk Score for 35 Midhurst Heights

Book a Showing
Tour this home with Shally
Frequently Asked Questions
Can't find what you're looking for? Contact our support team for more information.
See the Latest Listings by Cities
1500+ home for sale in Ontario

Looking for Your Perfect Home?
Let us help you find the perfect home that matches your lifestyle
