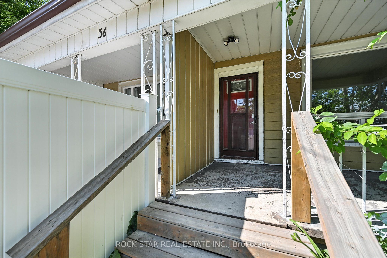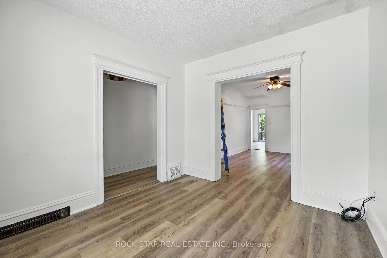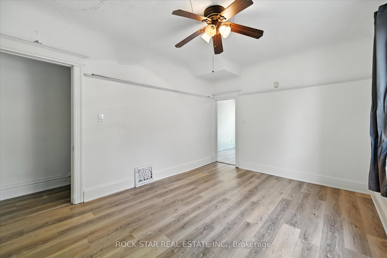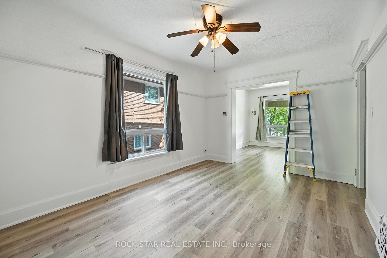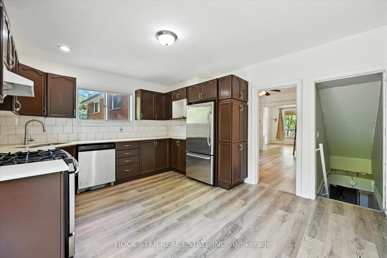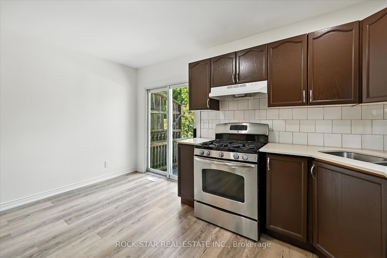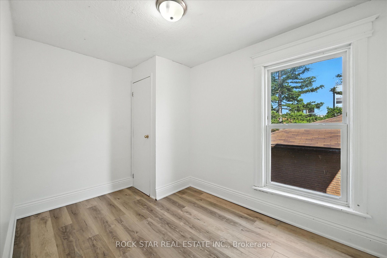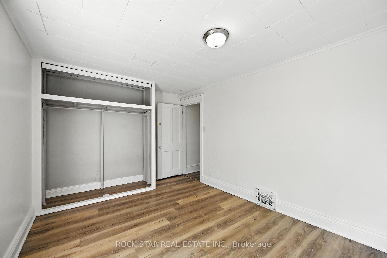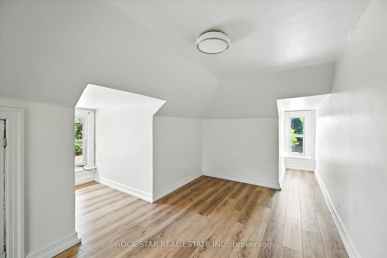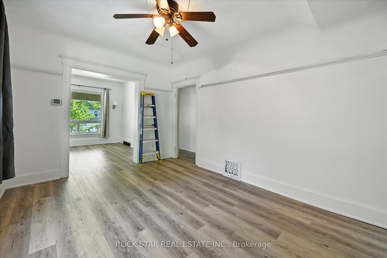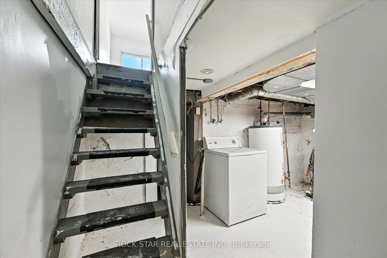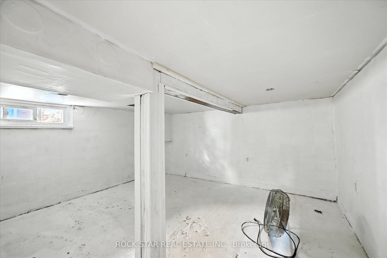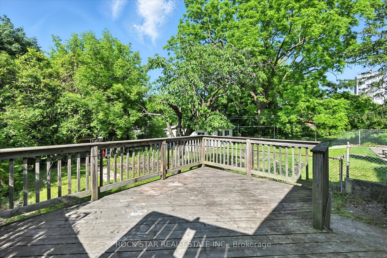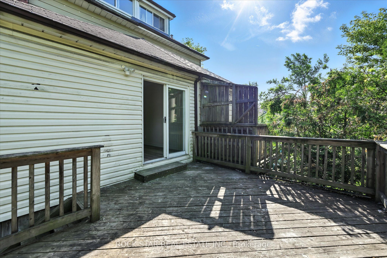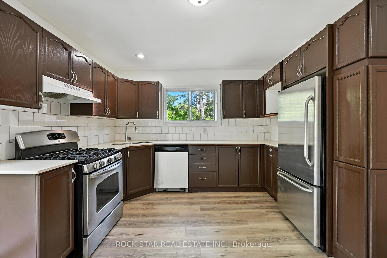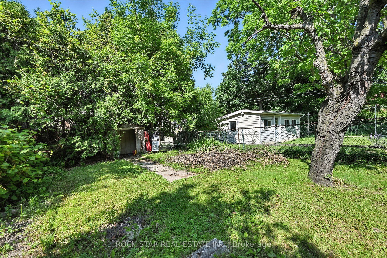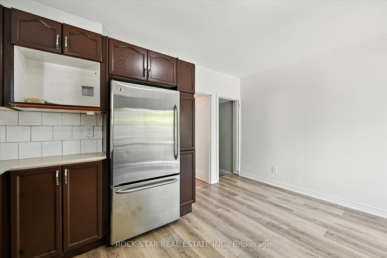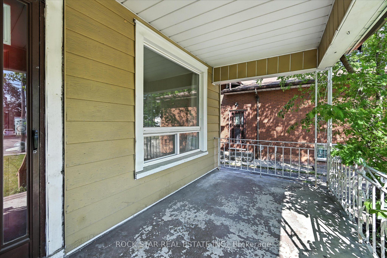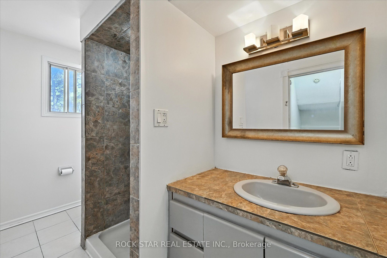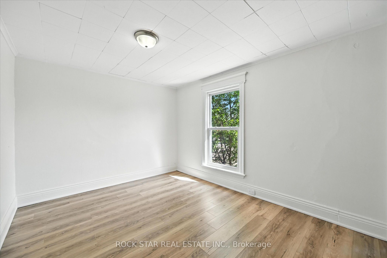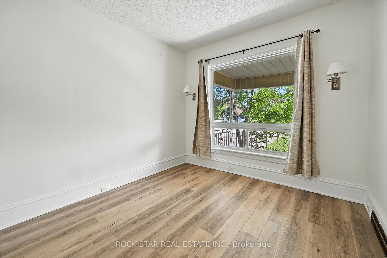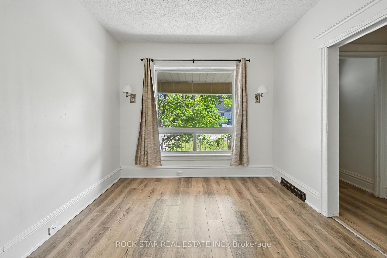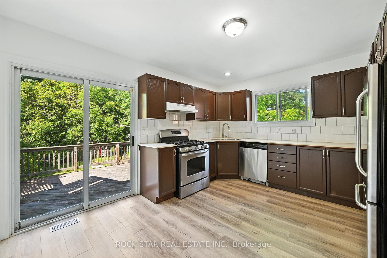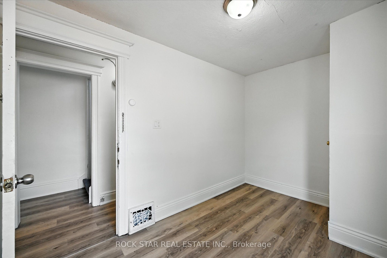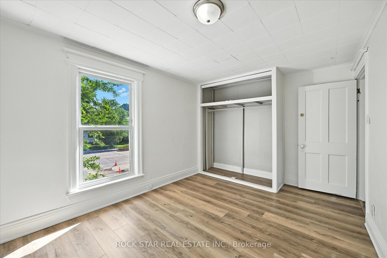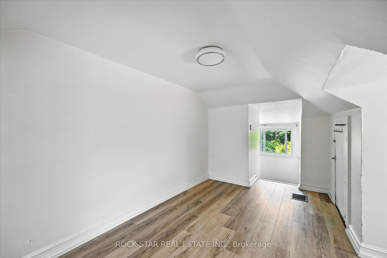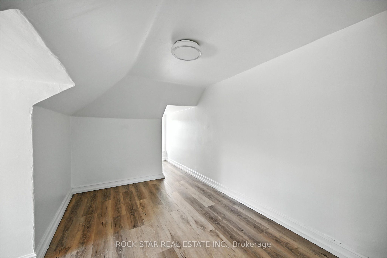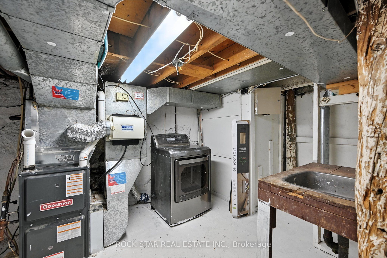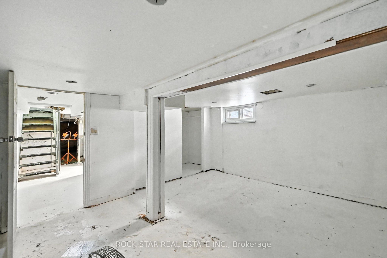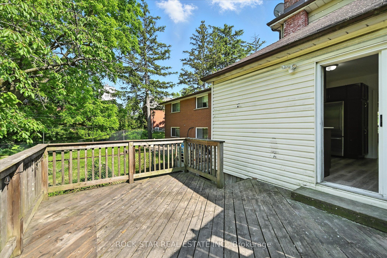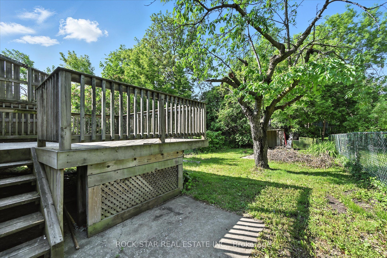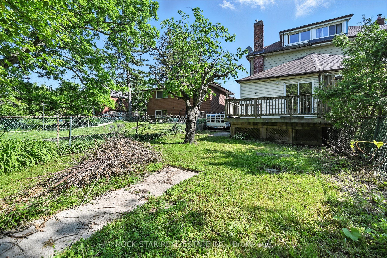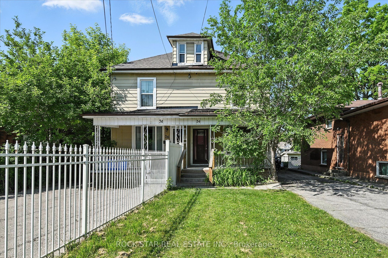
$439,900
Est. Payment
$1,680/mo*
*Based on 20% down, 4% interest, 30-year term
Listed by ROCK STAR REAL ESTATE INC.
Semi-Detached •MLS #X12234370•Price Change
Price comparison with similar homes in Hamilton
Compared to 3 similar homes
-29.4% Lower↓
Market Avg. of (3 similar homes)
$623,267
Note * Price comparison is based on the similar properties listed in the area and may not be accurate. Consult licences real estate agent for accurate comparison
Room Details
| Room | Features | Level |
|---|---|---|
Kitchen 3.6 × 4.3 m | Main | |
Living Room 3.2 × 4.5 m | Main | |
Dining Room 3.2 × 3.6 m | Main | |
Bedroom 3.6 × 2.9 m | Second | |
Bedroom 3.2 × 3.5 m | Second | |
Bedroom 2.4 × 4.2 m | Third |
Client Remarks
Highly walkable location on West Hamilton Mountain, steps from transit, Mountain Shopping Plaza, Walmart Supercenter, St. Josephs Healthcare and Mohawk College. Large rear deck for entertaining featuring a three sided fenced yard. Four levels of flexible living space. Main floor: eat-in kitchen with ample cabinets, bright living room and dining room. Second level: two well-proportioned bedrooms and a 3-piece bathroom. Third (loft) level: additional bedroom or home-office/flex space under vaulted ceiling. Lower level: laundry area and ample storage, plus a bonus room/potential bedroom (unfinished concrete floor). Recent updates: high-efficiency furnace (2024); fresh interior paint; new flooring throughout, including new carpet on stairs; several upgraded windows.Highly walkable location on West Hamilton Mountain, steps from transit, Mountain Shopping Plaza, Walmart Supercenter, St. Josephs Healthcare and Mohawk College. Large rear deck for entertaining featuring a three sided fenced yard. Four levels of flexible living space. Main floor: eat-in kitchen with ample cabinets, bright living room and dining room. Second level: two well-proportioned bedrooms and a 3-piece bathroom. Third (loft) level: additional bedroom or home-office/flex space under vaulted ceiling. Lower level: laundry area and ample storage, plus a bonus room/potential bedroom (unfinished concrete floor). Recent updates: high-efficiency furnace (2024); fresh interior paint; new flooring throughout, including new carpet on stairs; several upgraded windows.
About This Property
34 Fennell Avenue, Hamilton, L9C 1E3
Home Overview
Basic Information
Walk around the neighborhood
34 Fennell Avenue, Hamilton, L9C 1E3
Shally Shi
Sales Representative, Dolphin Realty Inc
English, Mandarin
Residential ResaleProperty ManagementPre Construction
Mortgage Information
Estimated Payment
$0 Principal and Interest
 Walk Score for 34 Fennell Avenue
Walk Score for 34 Fennell Avenue

Book a Showing
Tour this home with Shally
Frequently Asked Questions
Can't find what you're looking for? Contact our support team for more information.
See the Latest Listings by Cities
1500+ home for sale in Ontario

Looking for Your Perfect Home?
Let us help you find the perfect home that matches your lifestyle
