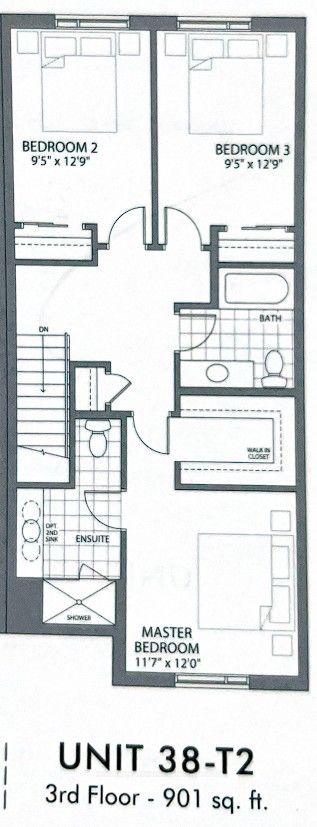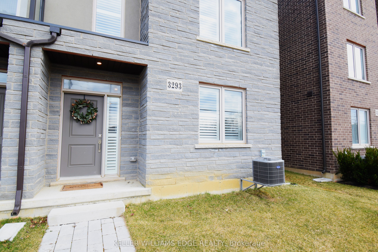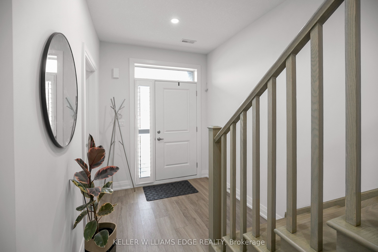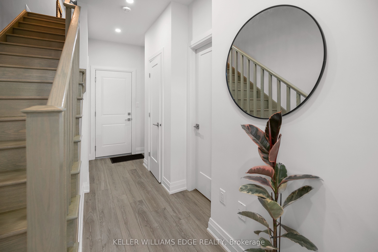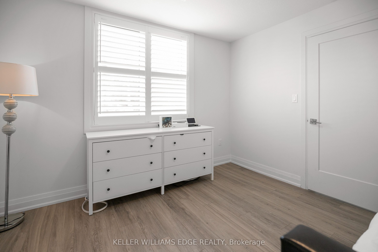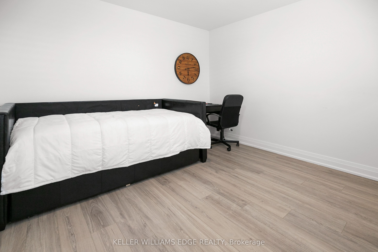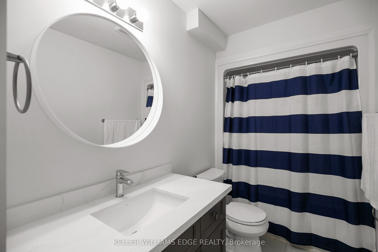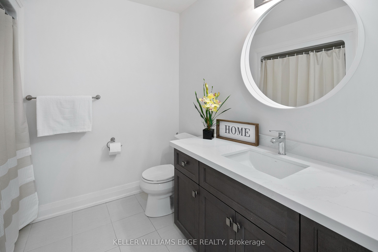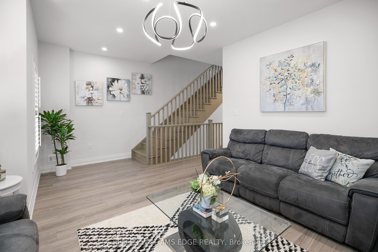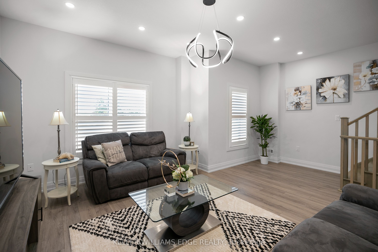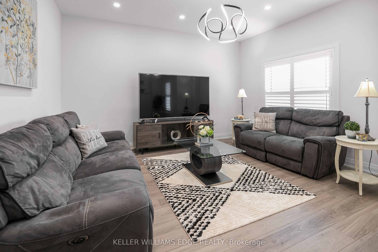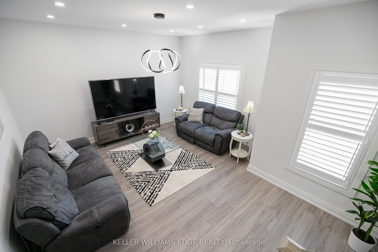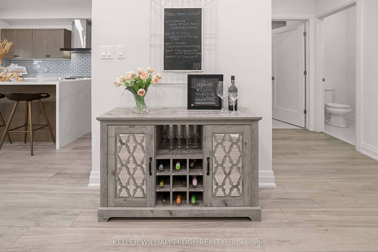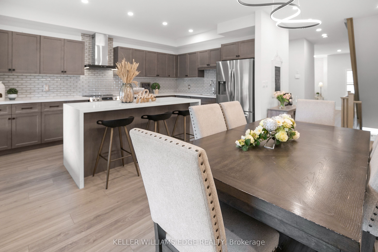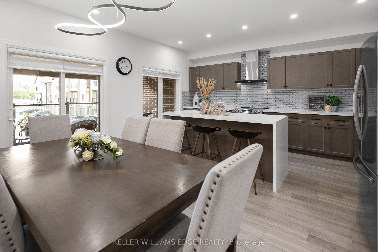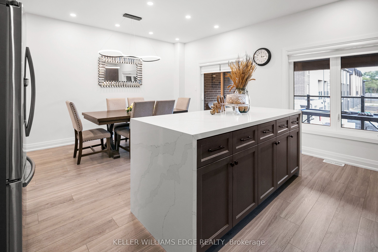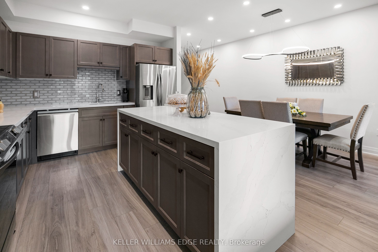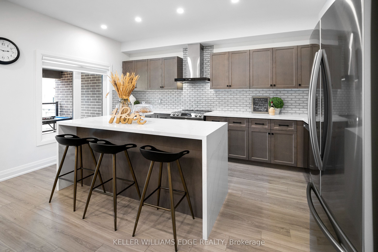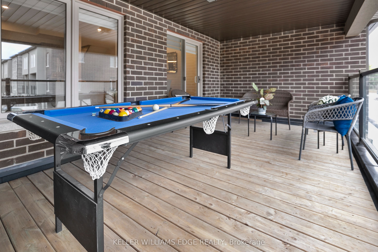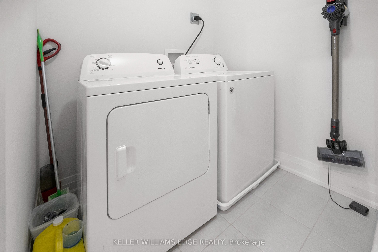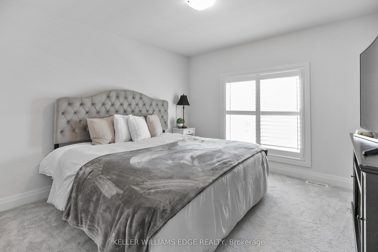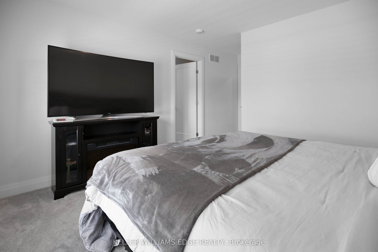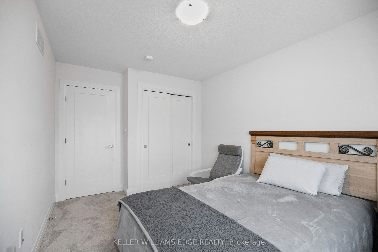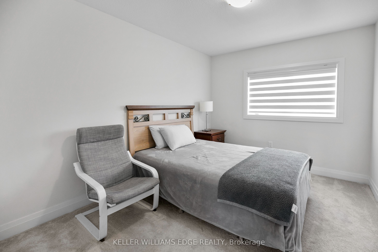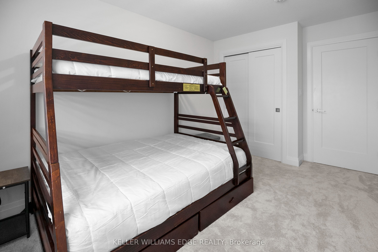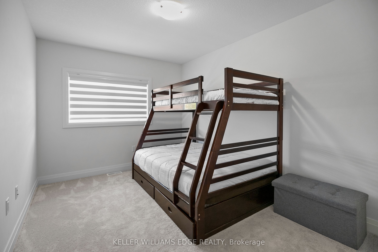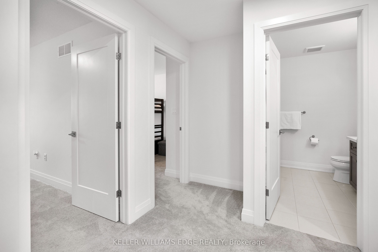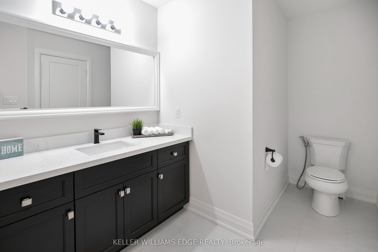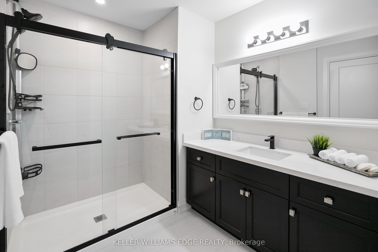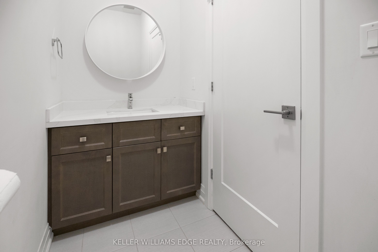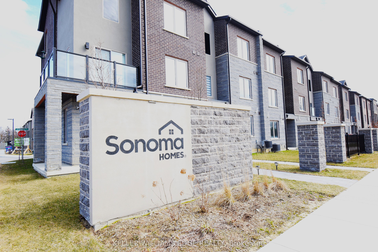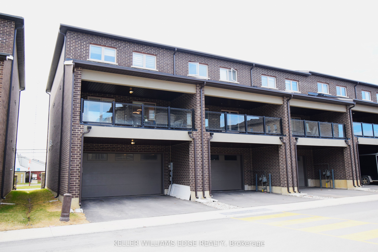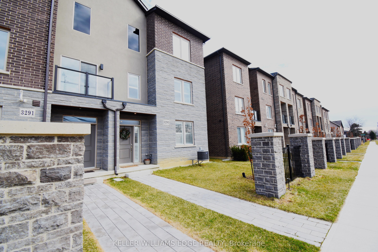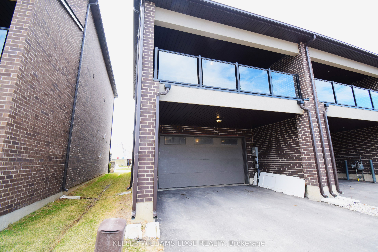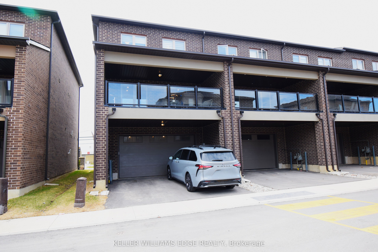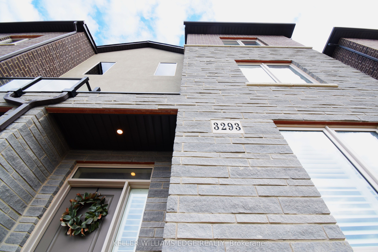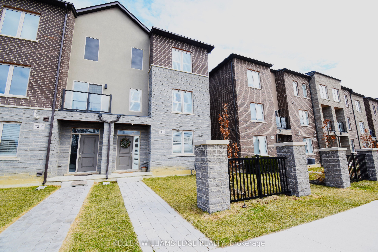
$789,900
Est. Payment
$3,017/mo*
*Based on 20% down, 4% interest, 30-year term
Listed by KELLER WILLIAMS EDGE REALTY
Common Element Condo•MLS #X12067414•Sold Conditional
Included in Maintenance Fee:
Parking
Room Details
| Room | Features | Level |
|---|---|---|
Dining Room 6.2 × 3.3 m | BalconyCarpet FreeSliding Doors | Second |
Kitchen 4.9 × 3.38 m | Carpet FreeOpen Concept | Second |
Primary Bedroom 3.66 × 3.53 m | Ensuite BathWalk-In Closet(s) | Third |
Bedroom 3.89 × 2.87 m | Third | |
Bedroom 3.89 × 2.87 m | Third | |
Bedroom 3.53 × 3.53 m | Carpet Free | Main |
Client Remarks
Welcome to this stylish modern townhome located in a sought-after community built by Sonoma Homes in Mount Hope! This bright airy end unit townhome offers Double Car garage with Double wide Driveway, All brick home with stone & stucco accents, and iron fencing design for a more luxurious curb appeal! When you enter the property you are greeted with 9' ceilings with modern upgraded wood vinyl and wood stairs on the main & second floor, potlights, oversized windows with California shutters and high end quartz throughout all the baths and kitchen counters! Perfect for big families as this home has 4 bedrooms and 3.5 baths. Luxurious and Spacious kitchen with tons of cabinet spaces, stainless steel appliances, glass backsplash & upgraded quartz counters with unique waterfall island. Dining area leads out to an ample sized covered balcony with glass rails (the covered balcony was upgraded through the builder). Master Bedroom offers 3 pcs bath with quarts counter, upgraded glass showers and a great size walk in closet. Mainfloor offers 3rd full bath and the 4th bedroom which can be converted back to a Rec room if you choose. Sqft and room sizes are approximate. Condo Fee is for Road Fee.
About This Property
3293 Homestead Drive, Hamilton, L0R 1W0
Home Overview
Basic Information
Walk around the neighborhood
3293 Homestead Drive, Hamilton, L0R 1W0
Shally Shi
Sales Representative, Dolphin Realty Inc
English, Mandarin
Residential ResaleProperty ManagementPre Construction
Mortgage Information
Estimated Payment
$0 Principal and Interest
 Walk Score for 3293 Homestead Drive
Walk Score for 3293 Homestead Drive

Book a Showing
Tour this home with Shally
Frequently Asked Questions
Can't find what you're looking for? Contact our support team for more information.
See the Latest Listings by Cities
1500+ home for sale in Ontario

Looking for Your Perfect Home?
Let us help you find the perfect home that matches your lifestyle

