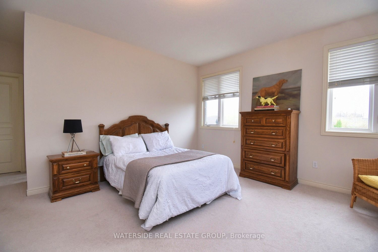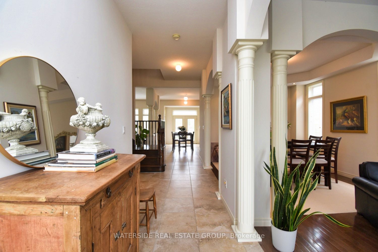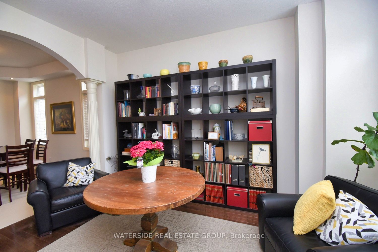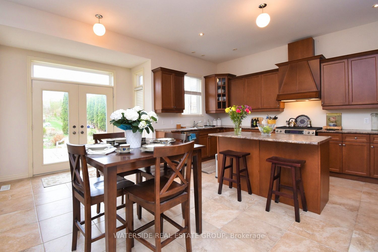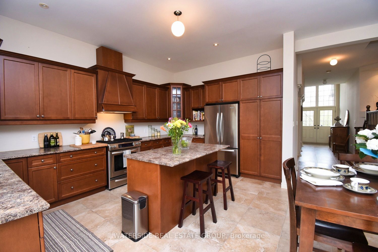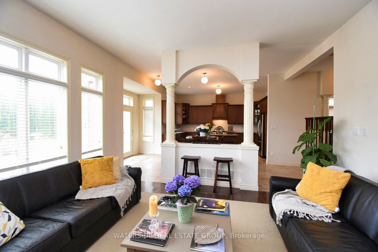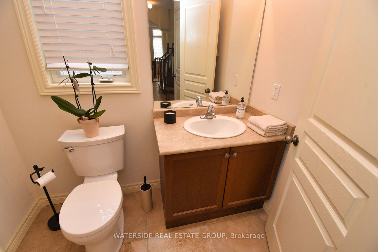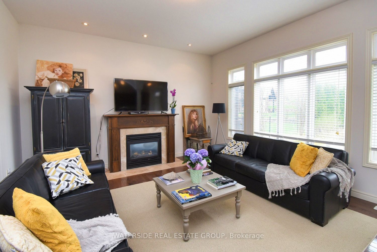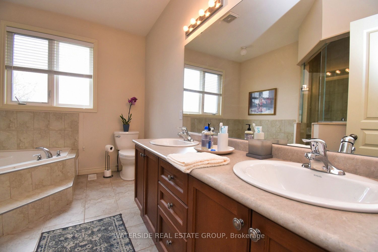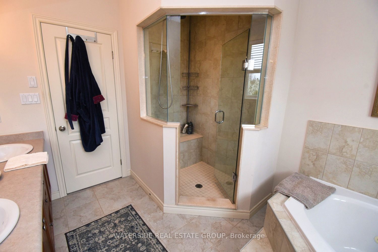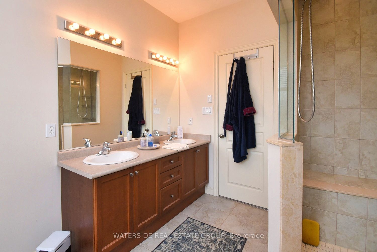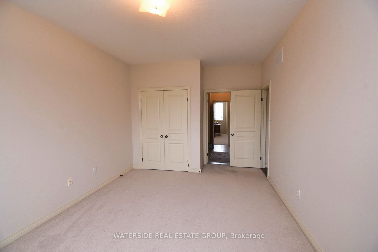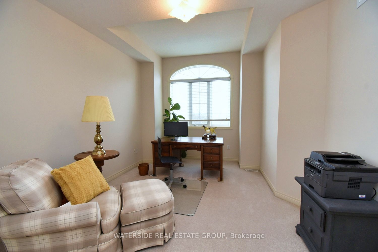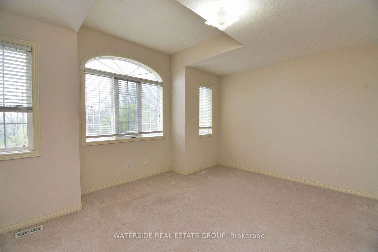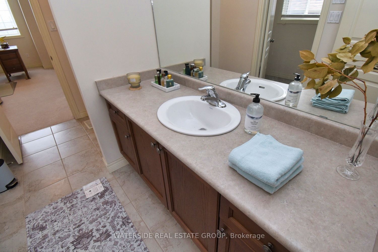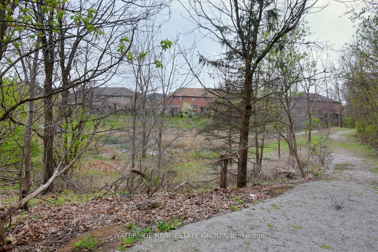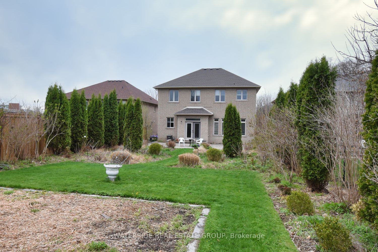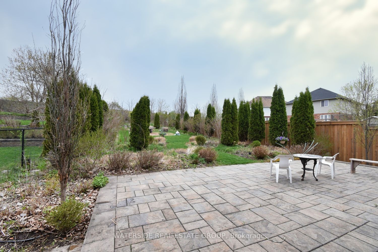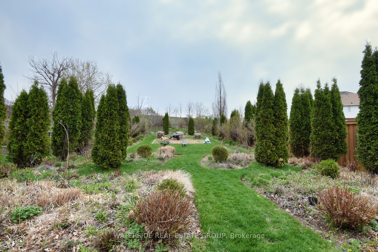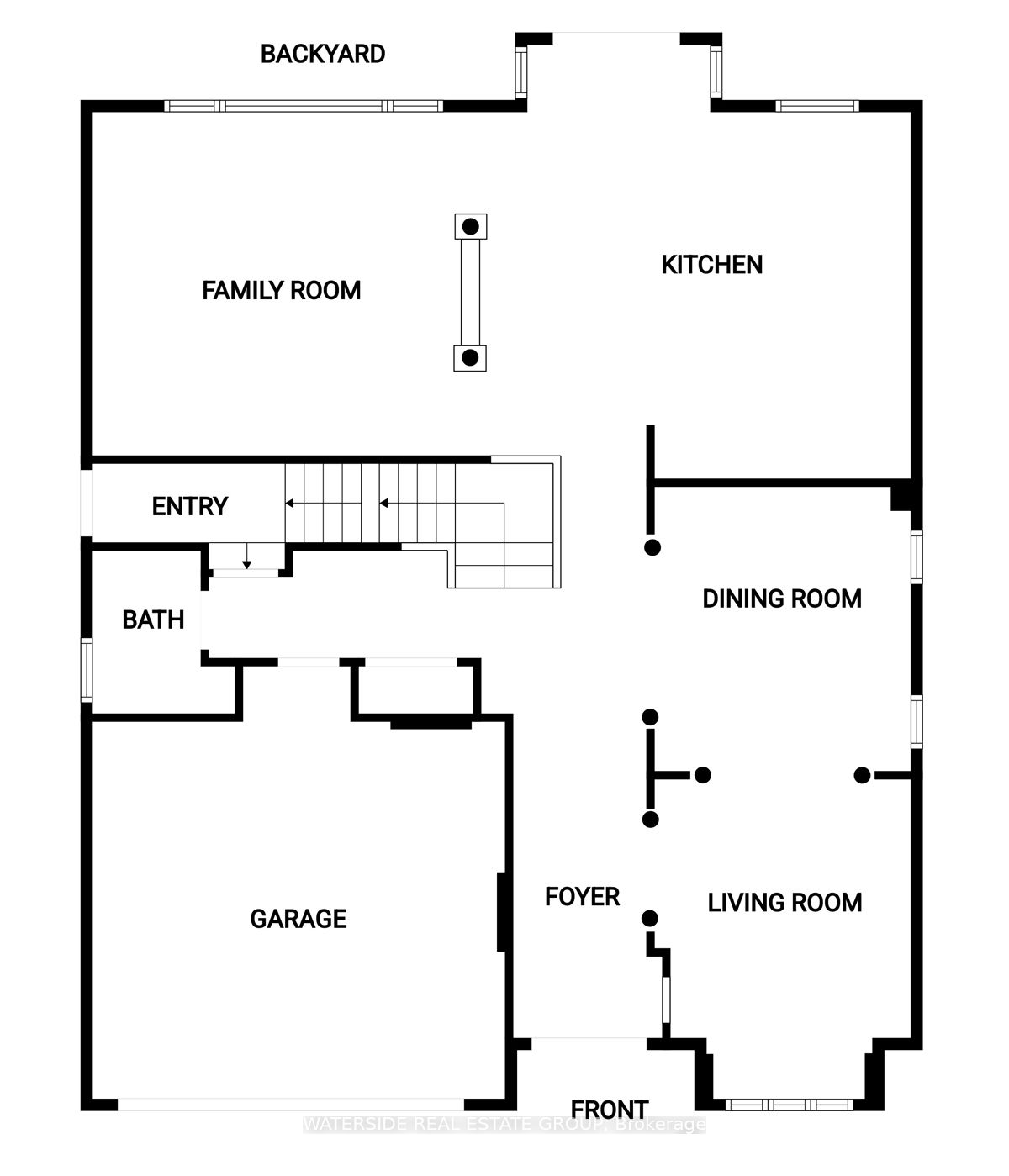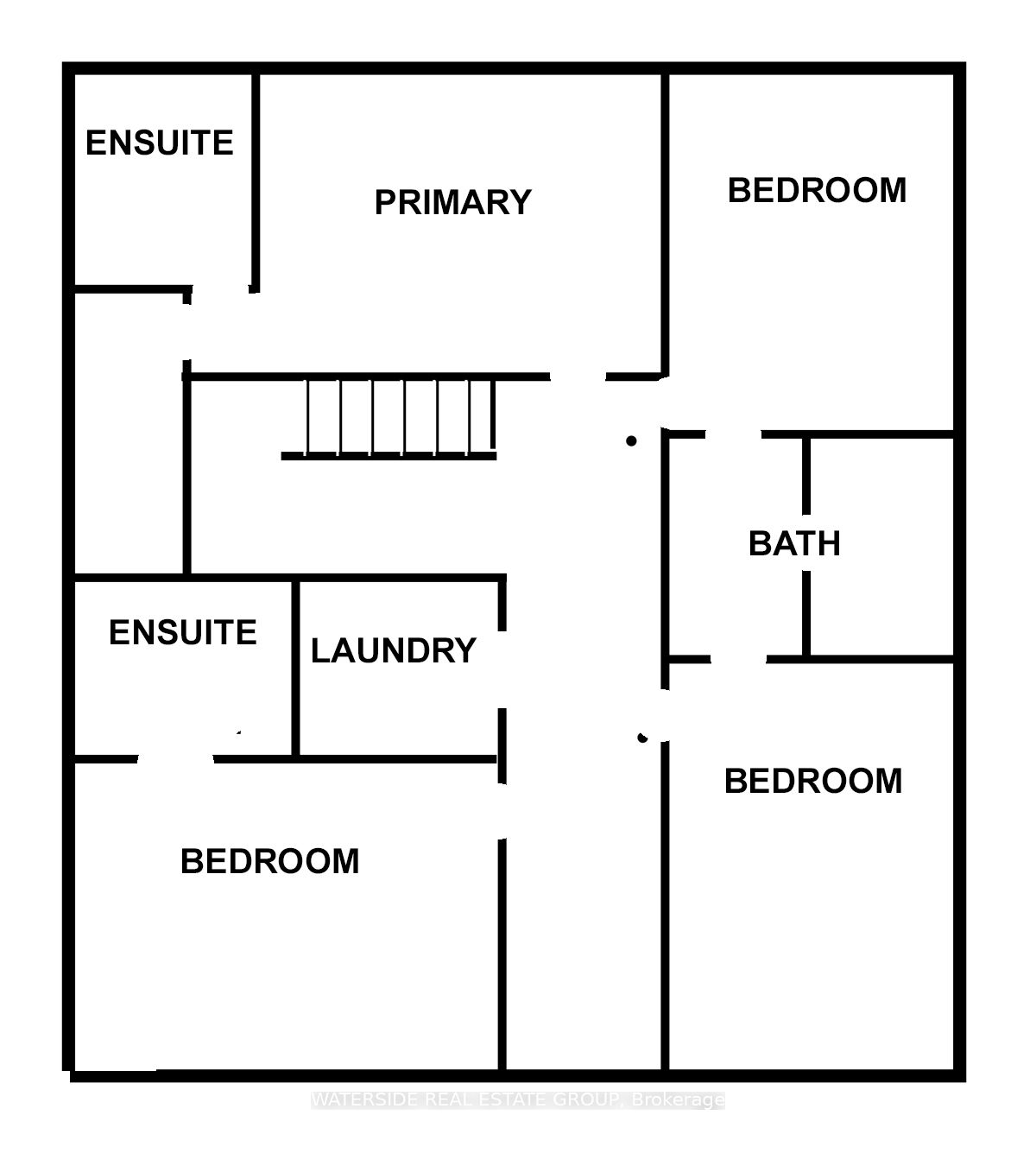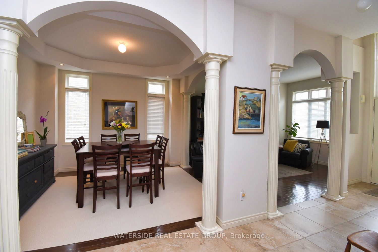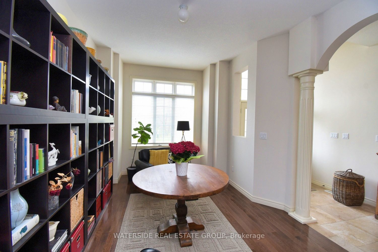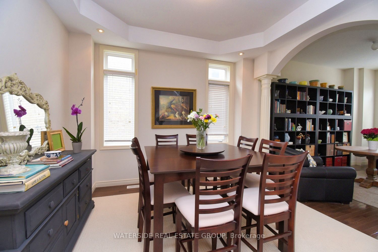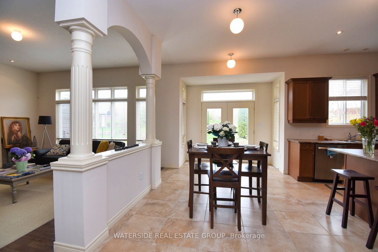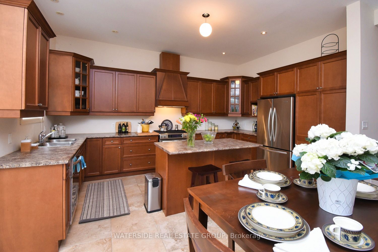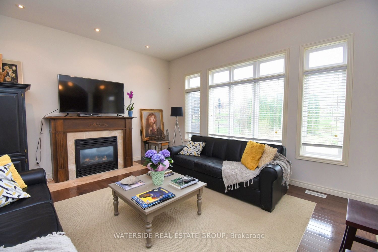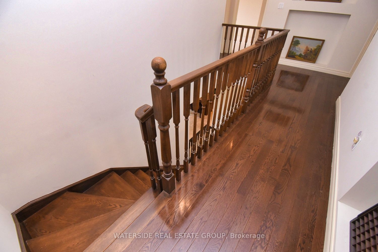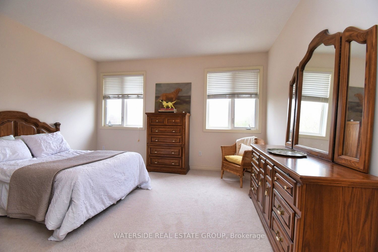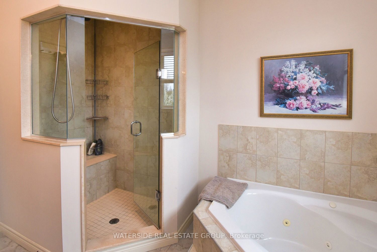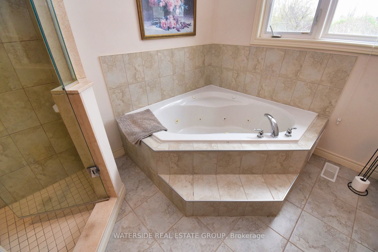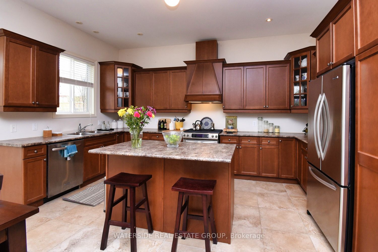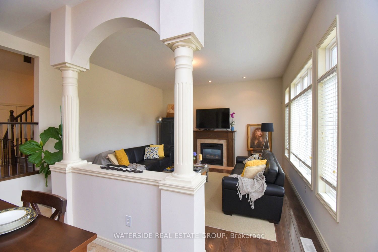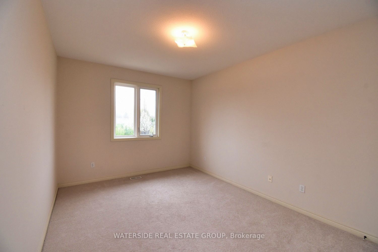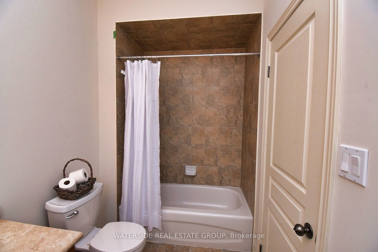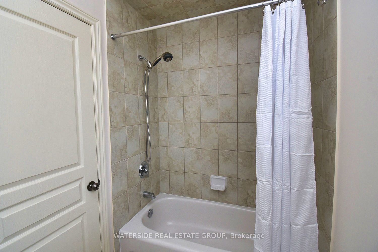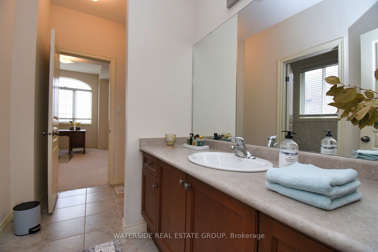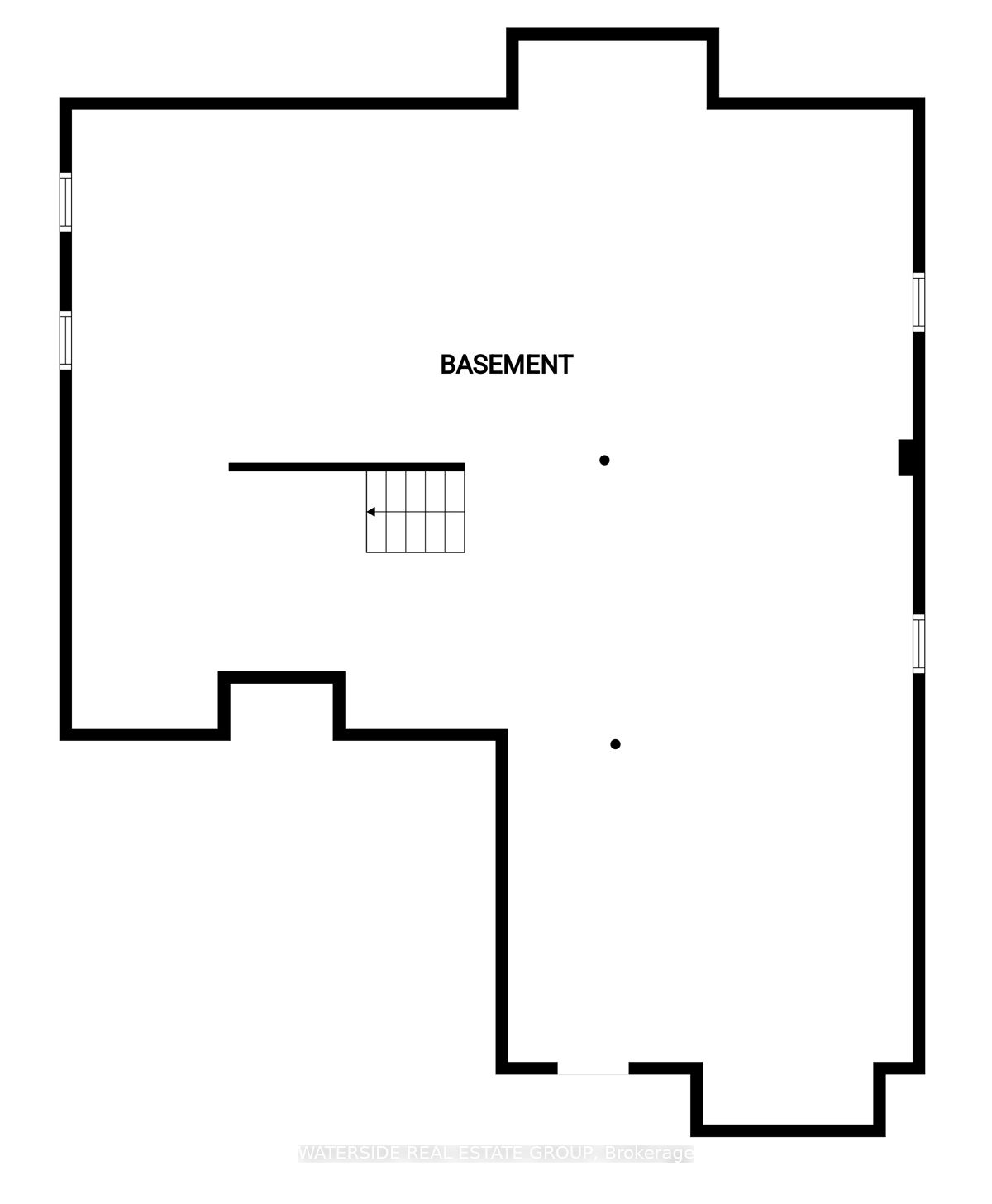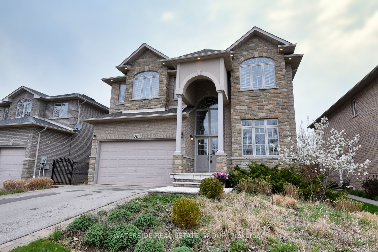
$1,349,000
Est. Payment
$5,152/mo*
*Based on 20% down, 4% interest, 30-year term
Listed by WATERSIDE REAL ESTATE GROUP
Detached•MLS #X12145824•New
Price comparison with similar homes in Hamilton
Compared to 141 similar homes
-13.0% Lower↓
Market Avg. of (141 similar homes)
$1,550,063
Note * Price comparison is based on the similar properties listed in the area and may not be accurate. Consult licences real estate agent for accurate comparison
Room Details
| Room | Features | Level |
|---|---|---|
Living Room 4.57 × 3.05 m | Main | |
Dining Room 3.45 × 3.81 m | Main | |
Kitchen 2.74 × 2.93 m | Main | |
Primary Bedroom 4.27 × 4.72 m | 5 Pc Ensuite | Second |
Bedroom 4.52 × 3.66 m | 4 Pc Ensuite | Second |
Bedroom 3.35 × 4.57 m | 4 Pc Bath | Second |
Client Remarks
Elegant Family Home on a Quiet Ancaster Court Across Conservation Welcome to this meticulously maintained executive home nestled on a serene court in Ancaster, directly across from picturesque conservation lands featuring tranquil walkways and a scenic pond. Step inside to discover a thoughtfully designed main floor boasting soaring 10-foot ceilings, rich architectural details including coffered ceilings in the formal dining room, and a spacious, light-filled eat-in kitchen. Perfect for entertaining, the kitchen opens seamlessly to the inviting family room with a cozy gas fireplace, and offers direct access to a large stone patio ideal for outdoor dining and relaxation. The backyard is truly a showstopper: professionally landscaped with mature trees, shrubs, and impressive armour stone, offering both privacy and beauty in abundance. Upstairs, the generous primary suite features a walk-in closet and a luxurious 5-piece ensuite bath complete with a soaker tub and separate glass shower. A second bedroom enjoys its own private 4-piece ensuite, while the third and fourth bedrooms share a well-appointed Jack and Jill 4-piece bathroom perfect for family living. The expansive, unfinished basement offers 9-foot ceilings, oversized windows, and a separate side entrance an ideal canvas for future living space or an in-law suite. Recent updates include a new furnace (2022) and roof (2021), ensuring peace of mind for years to come. Don't miss this rare opportunity to own a beautifully cared-for home in one of Ancaster's most desirable and peaceful locations.
About This Property
321 Braithwaite Avenue, Hamilton, L9G 5A7
Home Overview
Basic Information
Walk around the neighborhood
321 Braithwaite Avenue, Hamilton, L9G 5A7
Shally Shi
Sales Representative, Dolphin Realty Inc
English, Mandarin
Residential ResaleProperty ManagementPre Construction
Mortgage Information
Estimated Payment
$0 Principal and Interest
 Walk Score for 321 Braithwaite Avenue
Walk Score for 321 Braithwaite Avenue

Book a Showing
Tour this home with Shally
Frequently Asked Questions
Can't find what you're looking for? Contact our support team for more information.
See the Latest Listings by Cities
1500+ home for sale in Ontario

Looking for Your Perfect Home?
Let us help you find the perfect home that matches your lifestyle
